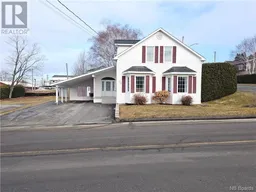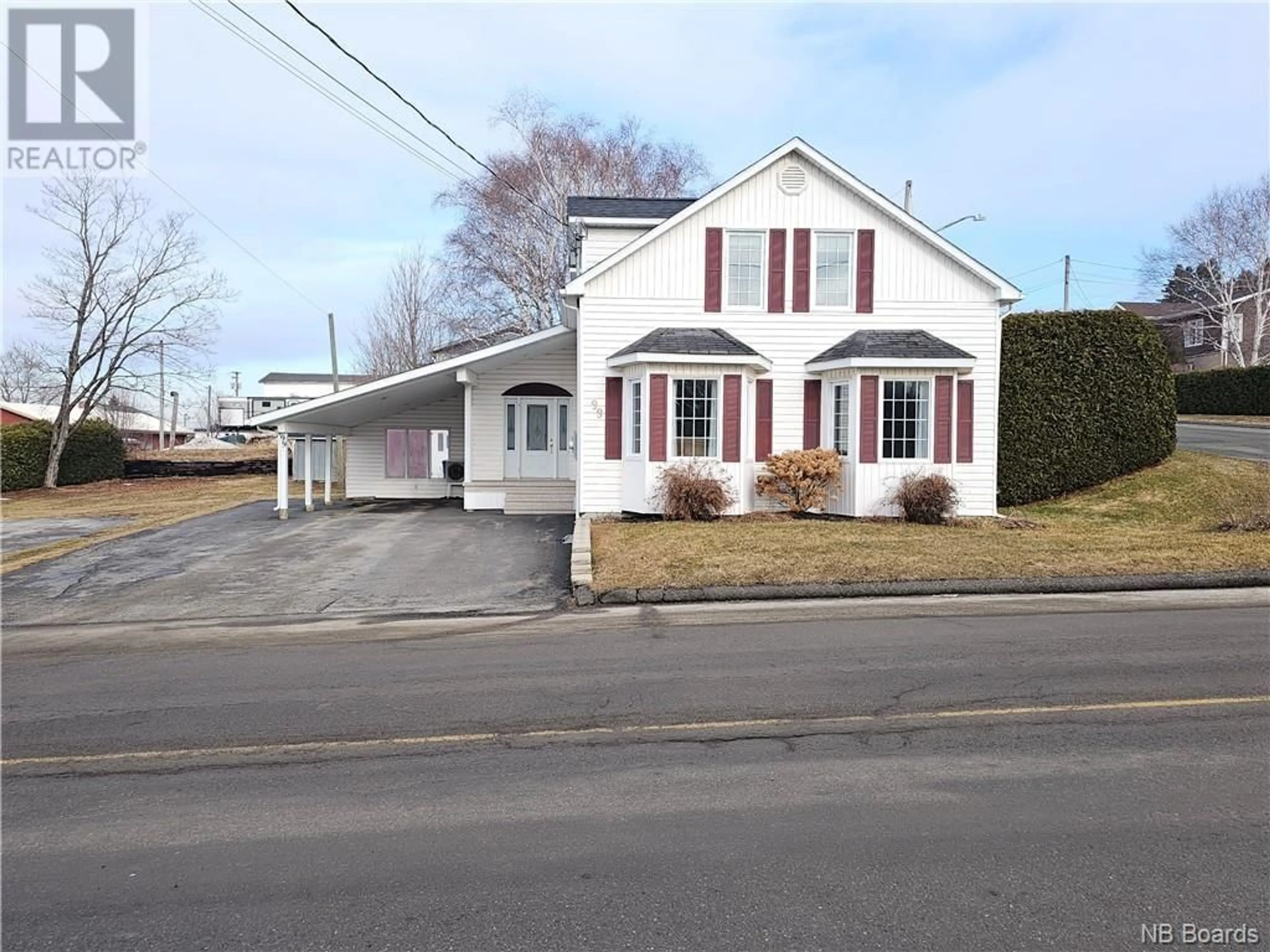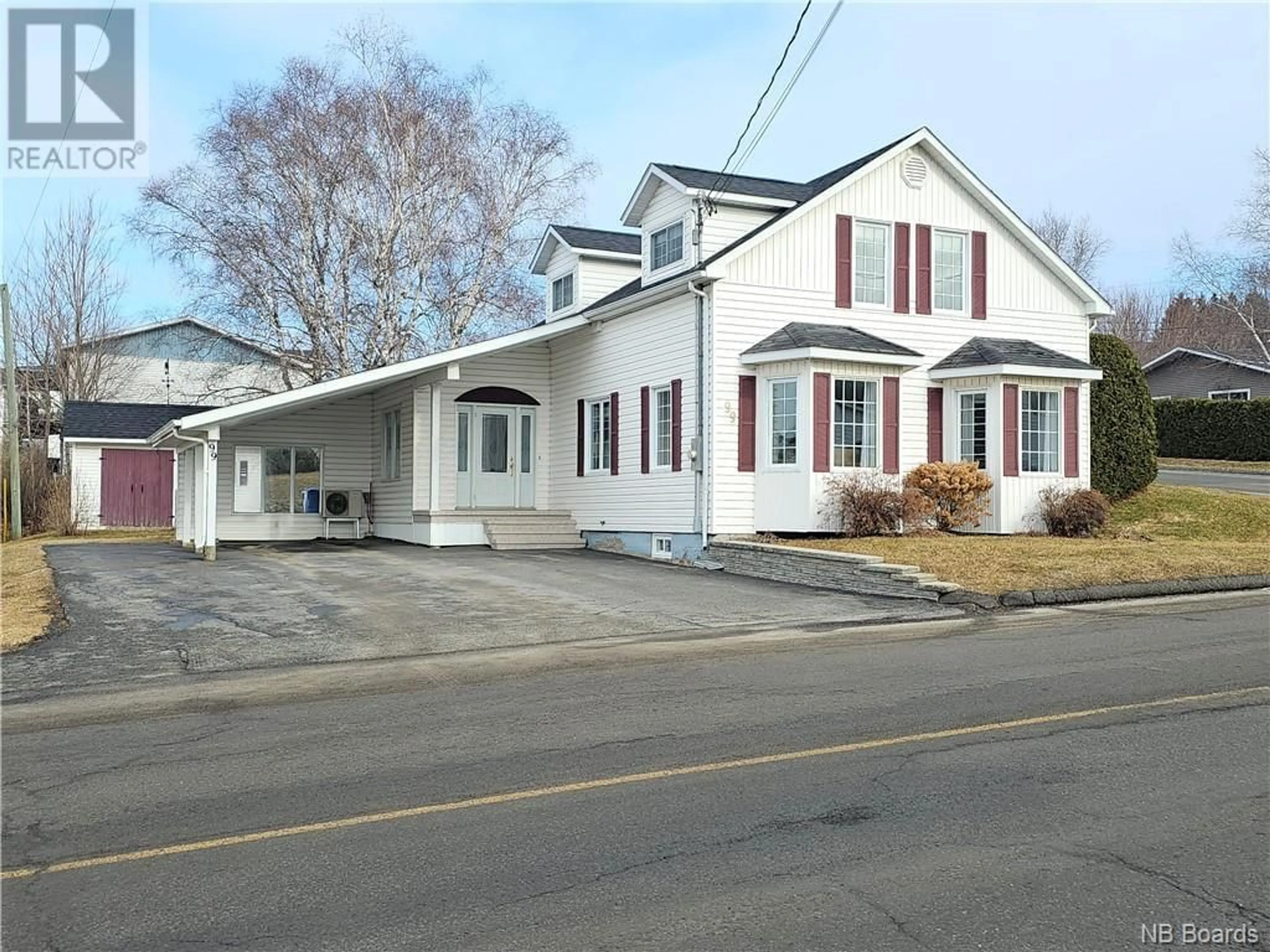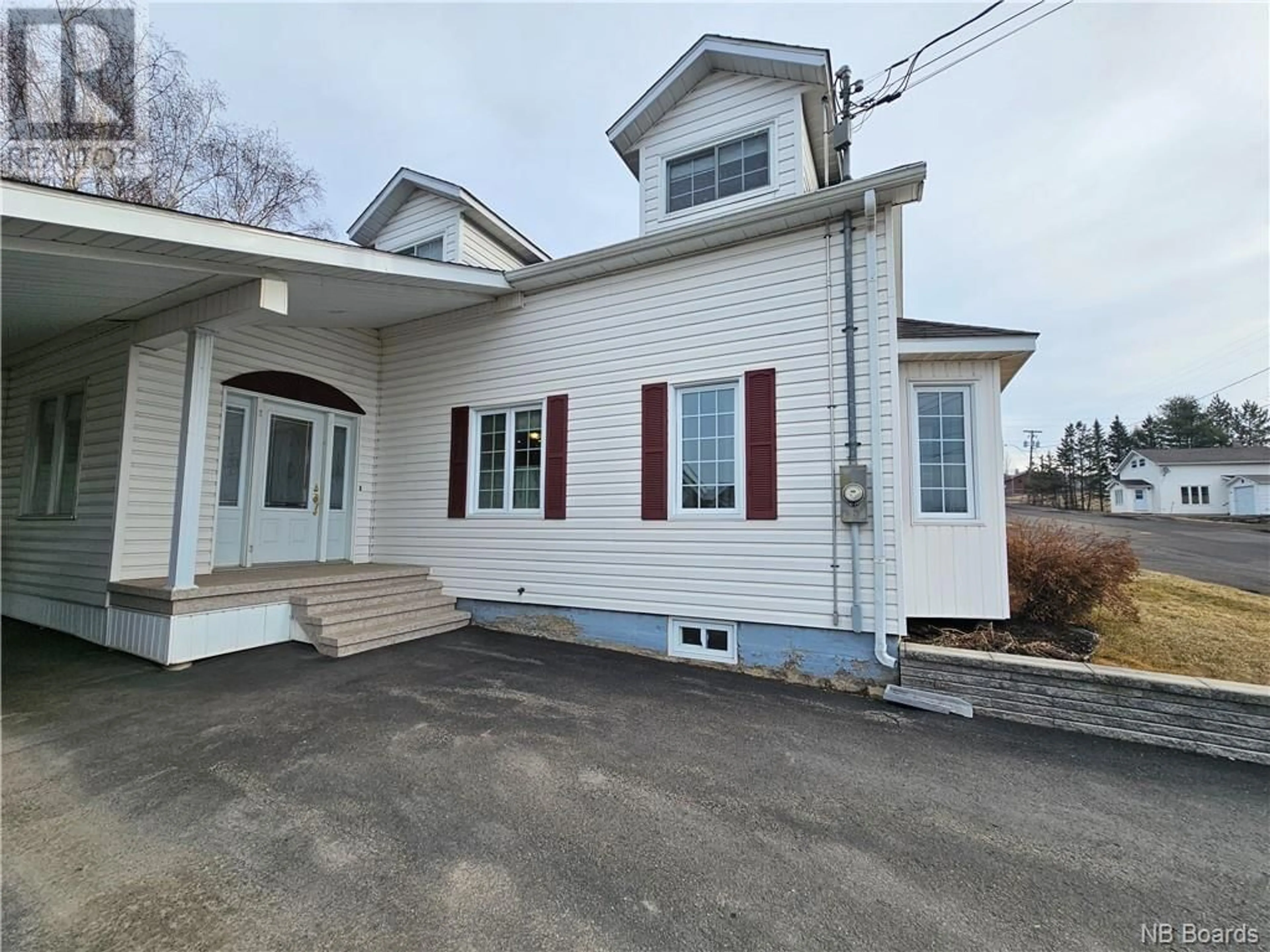99 Evangeline Street, Grand Falls, New Brunswick E3Y1C2
Contact us about this property
Highlights
Estimated ValueThis is the price Wahi expects this property to sell for.
The calculation is powered by our Instant Home Value Estimate, which uses current market and property price trends to estimate your home’s value with a 90% accuracy rate.Not available
Price/Sqft$182/sqft
Est. Mortgage$855/mo
Tax Amount ()-
Days On Market250 days
Description
Step into this charming 3-bedroom, 2-level home located in the heart of Grand Falls, where comfort and charm intersect seamlessly. As you enter, you are welcomed by a spacious entryway that sets the tone for the rest of the house. The bright dining area and kitchen are perfect for hosting gatherings and creating lasting memories. The great-sized living room boasts a stunning propane fireplace, creating a cozy ambiance for relaxing evenings. Convenience is key with a main level half bath and laundry area, making daily tasks a breeze. Moving to the second level, you'll find a full bathroom, two generously sized bedrooms, and a large primary bedroom with a walk-in closet, offering ample storage space for your belongings. The basement, though unfinished, presents endless possibilities. With direct access to the backyard, it serves as the perfect area for storage or can be transformed into your dream space with a little creativity. Step outside to discover your private oasis within the town limits. The fantastic patio is an ideal setting for entertaining guests and is prepped for a potential hot tub installation, adding a touch of luxury to your outdoor experience. The mature landscaping and storage shed complete this picturesque property, offering a blend of functionality and charm. Don't miss out on the opportunity to make this lovely home yours and create a lifetime of memories in this inviting space. (id:39198)
Property Details
Interior
Features
Second level Floor
Bedroom
6'1'' x 9'1''Other
8'8'' x 3'10''Primary Bedroom
10'10'' x 17'2''Bathroom
8'8'' x 6'5''Exterior
Features
Property History
 50
50


