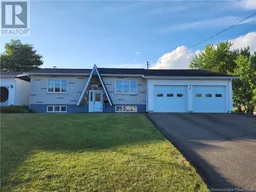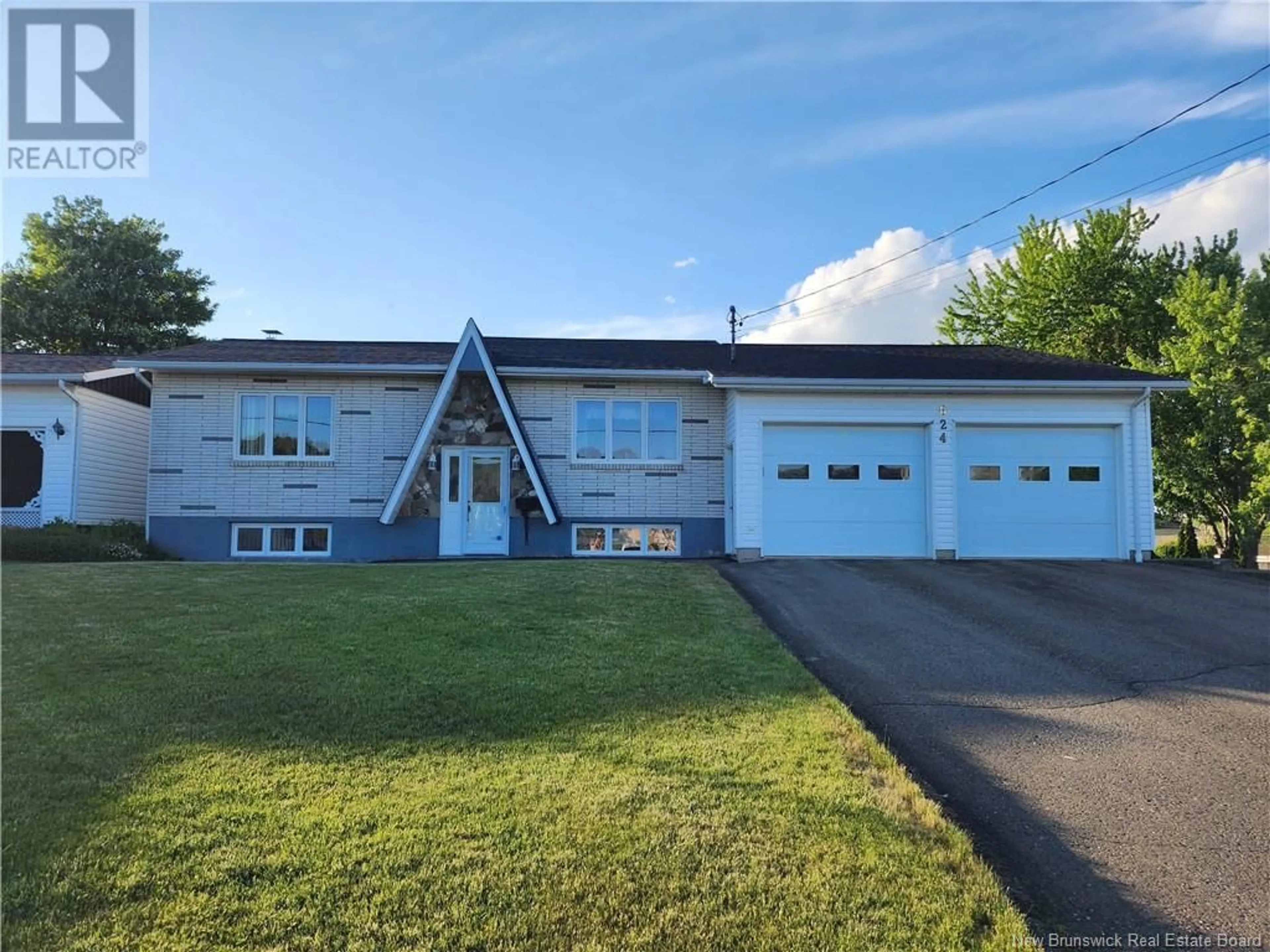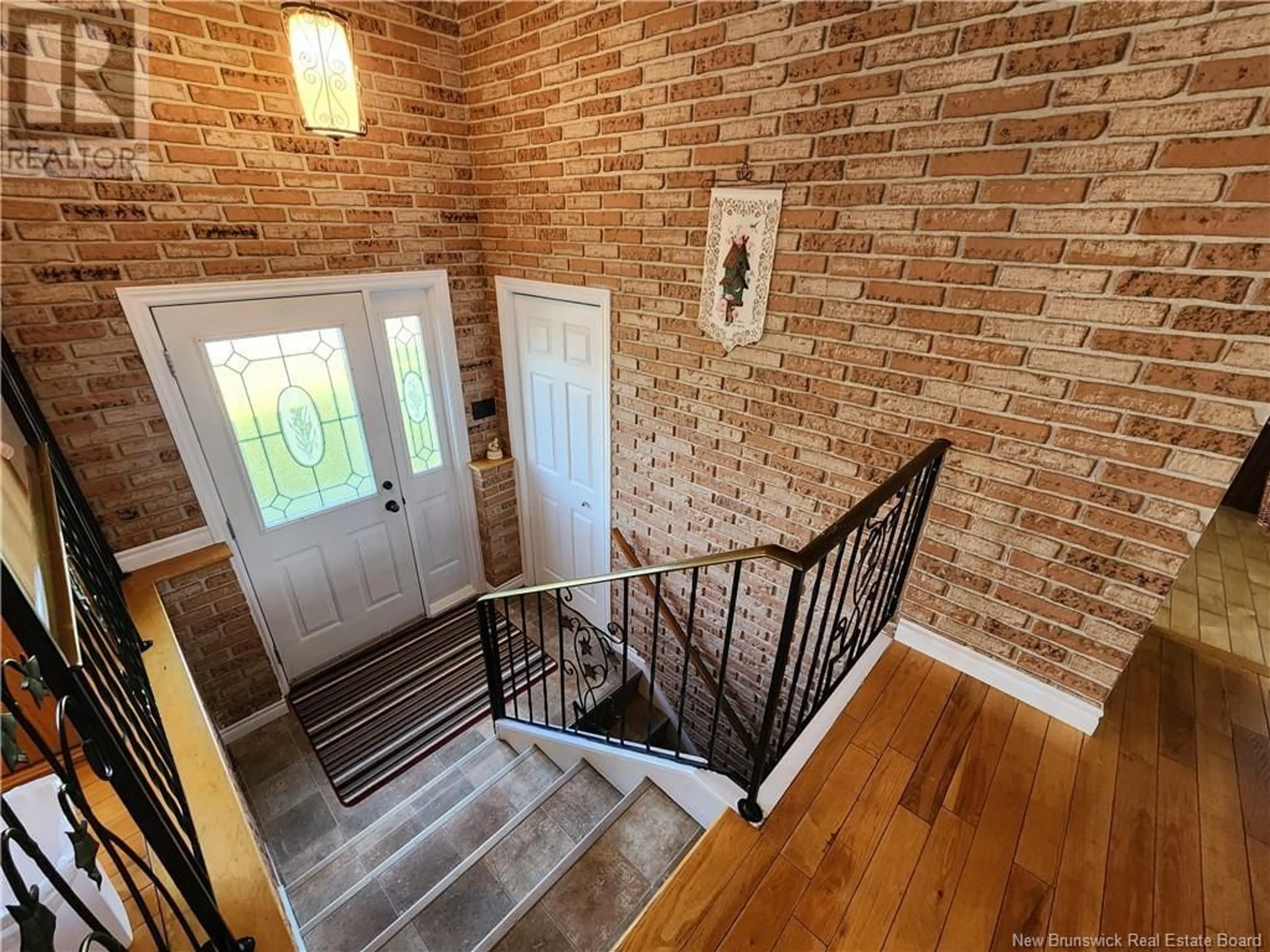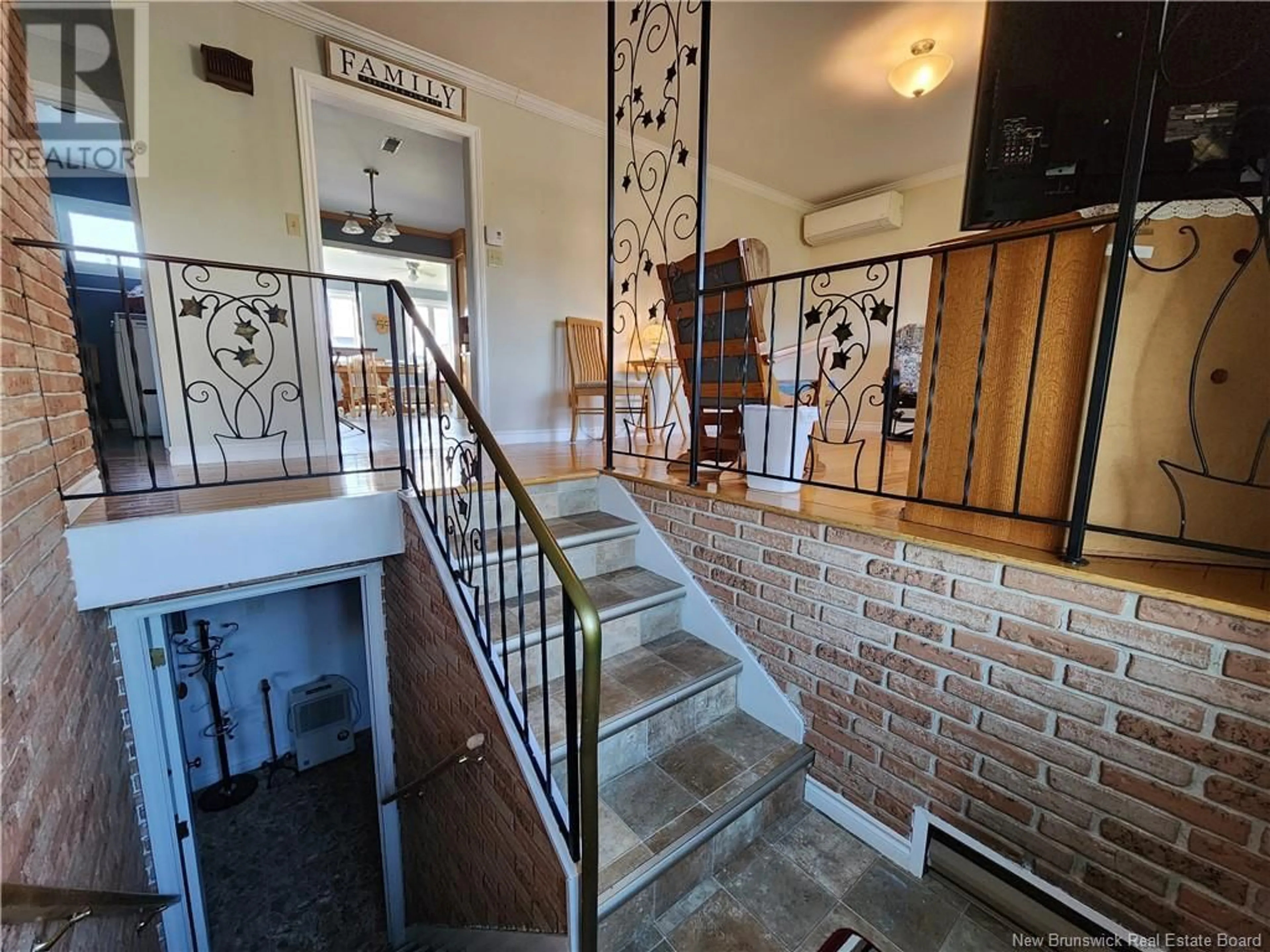624 3rd Avenue, Grand-Sault/Grand Falls, New Brunswick E3Z1A3
Contact us about this property
Highlights
Estimated ValueThis is the price Wahi expects this property to sell for.
The calculation is powered by our Instant Home Value Estimate, which uses current market and property price trends to estimate your home’s value with a 90% accuracy rate.Not available
Price/Sqft$293/sqft
Days On Market23 days
Est. Mortgage$1,202/mth
Tax Amount ()-
Description
This well maintained split level home located in one of Grand Falls most desirable neighborhoods is ready for its next new owners. The stylish entrance leads to the updated kitchen with plenty of cupboards and counter space, a large dining/sunroom with ceramic flooring and a walkout to the huge landscaped private backyard. The main floor also has a spacious bright living room, a master bedroom with a double closet and a second big bedroom, all with hardwood flooring and unique crown molding. There is also a full bathroom that includes a convenient laundry area and a stand up shower. Downstairs the fully finished basement has a big family room with a wet bar perfect for entertaining, another large bedroom, a walk-in cedar closet, a second full bathroom and some storage space. The attached oversized 40 x 24 foot, four car garage is insulated and equipped with a 220v outlet ready to accommodate heating needs and has a third garage door leading to the backyard that includes a storage shed for all your outdoor tools and toys. Call/text today for more information and to book your tour. (id:39198)
Property Details
Interior
Features
Main level Floor
Other
6'5'' x 2'11''Dining room
11'4'' x 17'1''Living room
13' x 12'10''Kitchen
16'7'' x 11'5''Exterior
Features
Property History
 50
50


