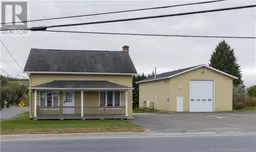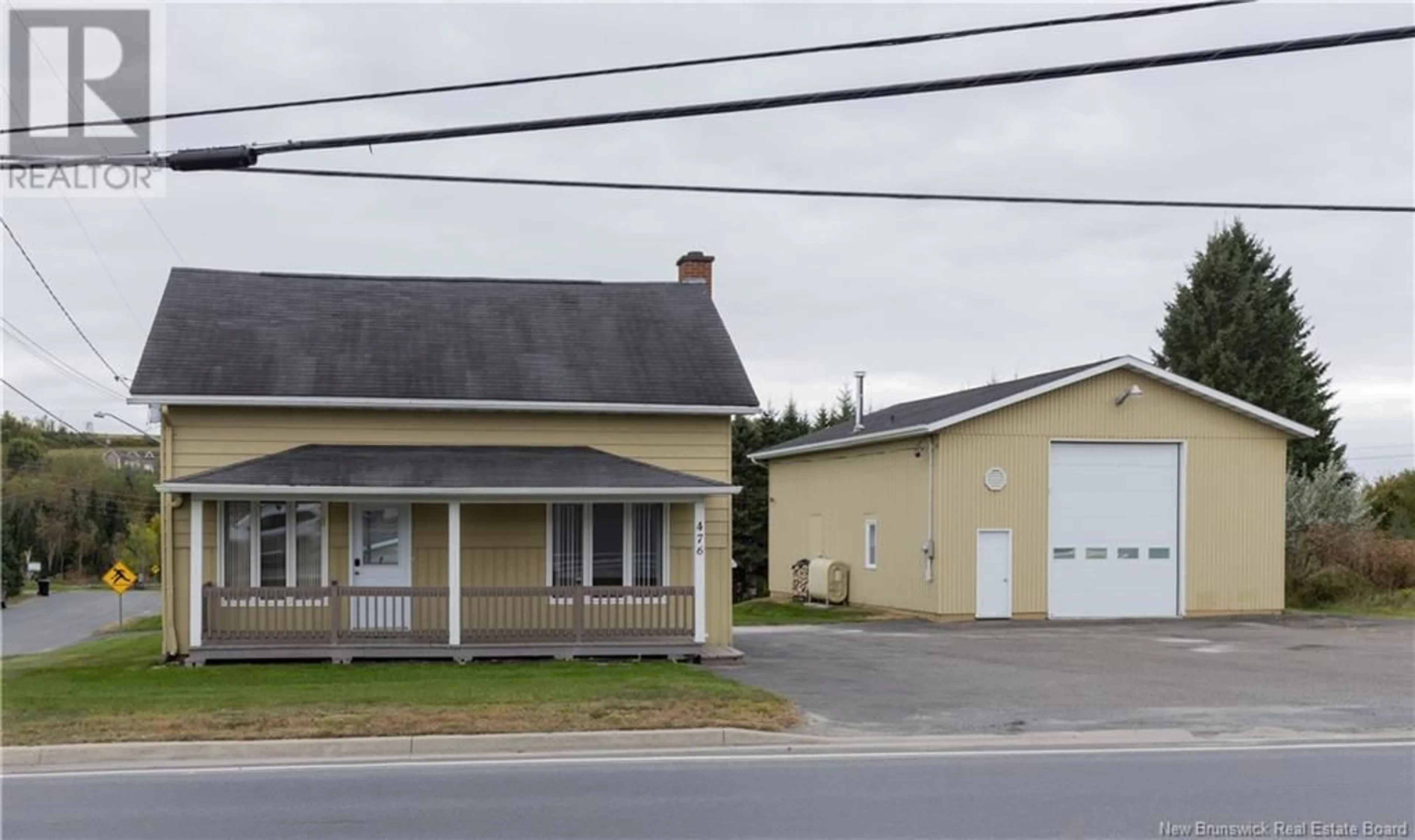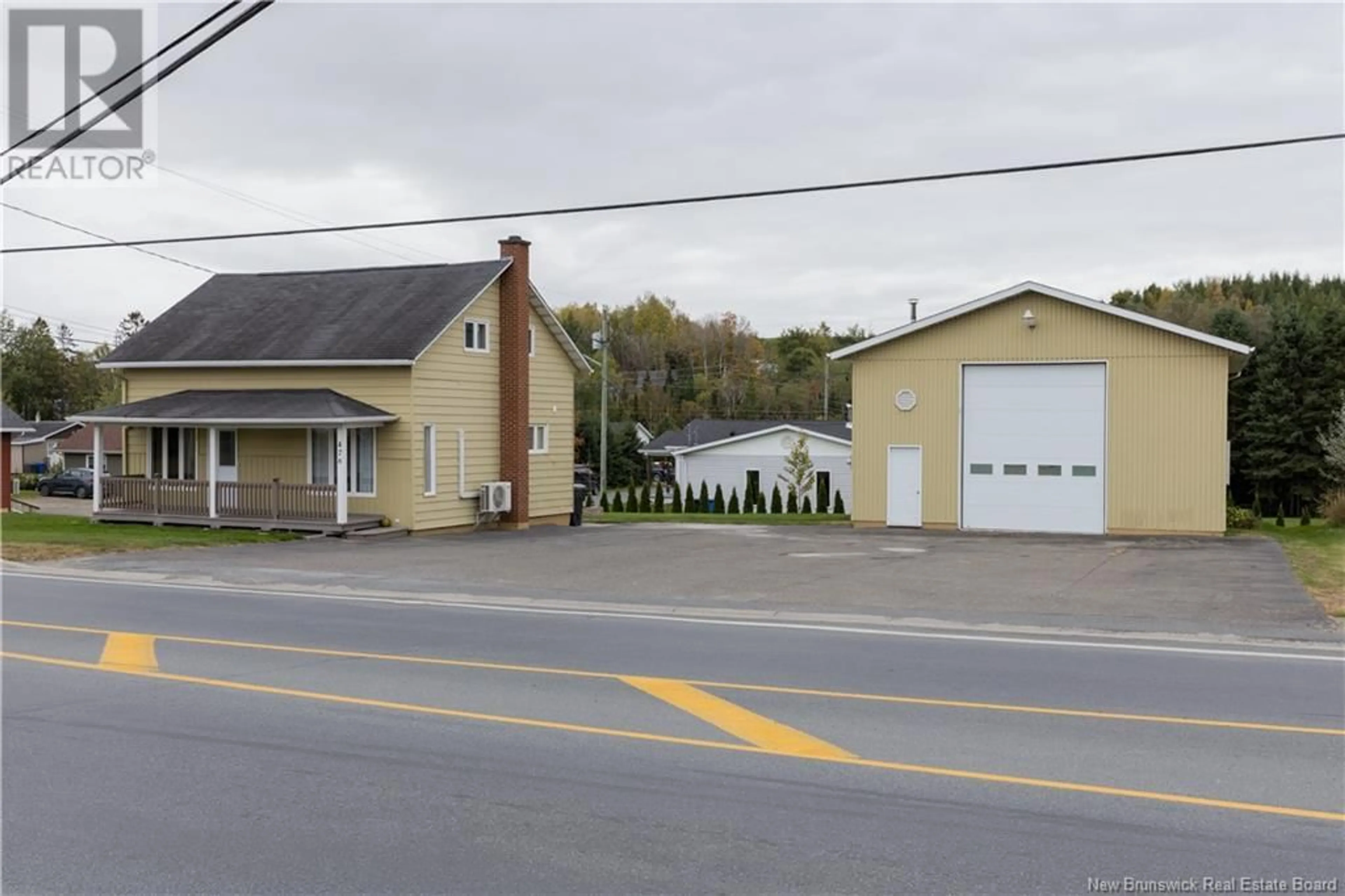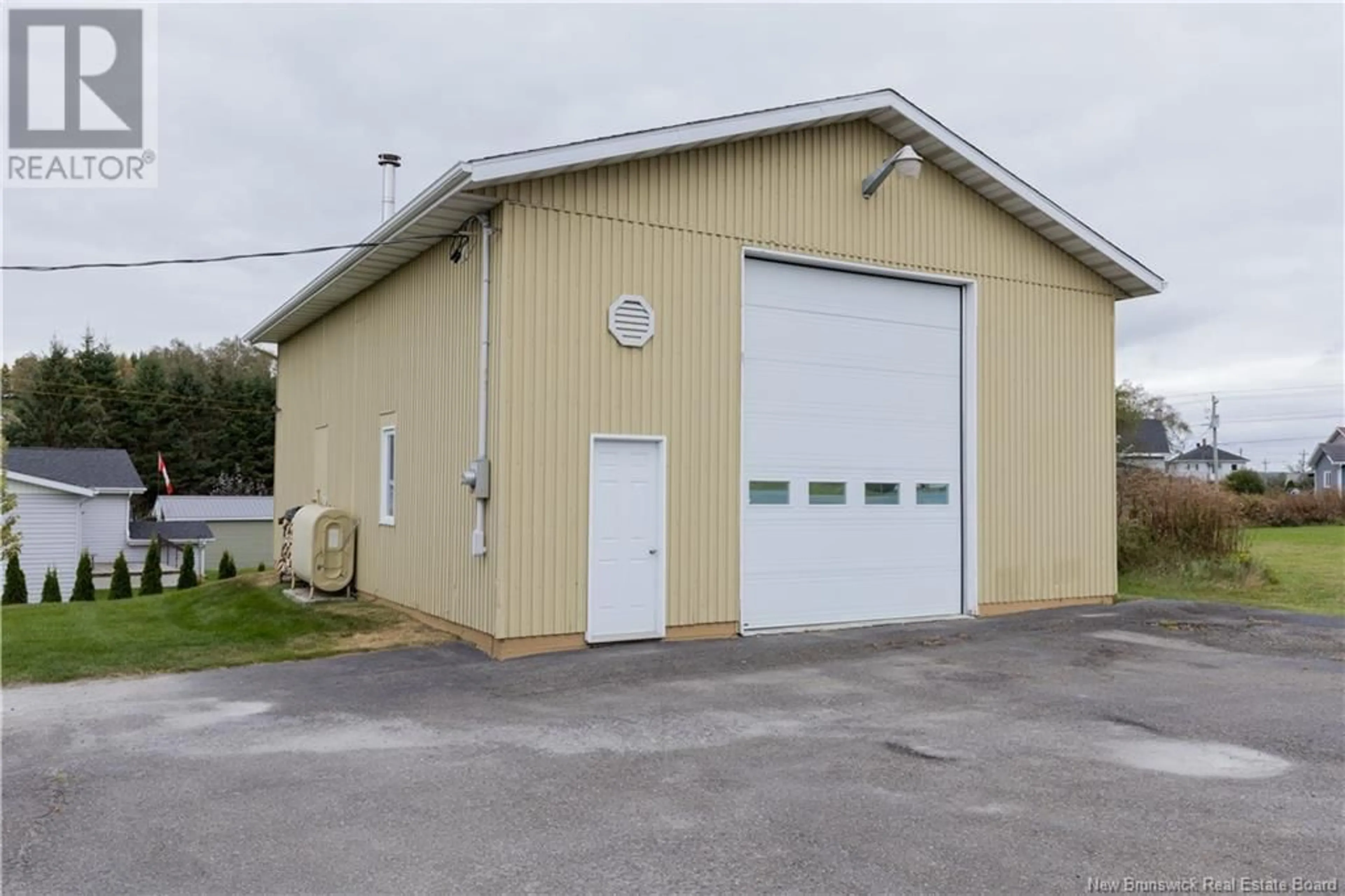476 Tobique Road, Grand-Sault/Grand Falls, New Brunswick E3Y1B1
Contact us about this property
Highlights
Estimated ValueThis is the price Wahi expects this property to sell for.
The calculation is powered by our Instant Home Value Estimate, which uses current market and property price trends to estimate your home’s value with a 90% accuracy rate.Not available
Price/Sqft$212/sqft
Est. Mortgage$1,069/mo
Tax Amount ()-
Days On Market28 days
Description
Prime Residential/Commercial Opportunity! Discover the perfect blend of residential comfort and commercial potential in this spacious four-bedroom home situated in the heart of a bustling area. This property not only offers a cozy living space but also features a large heated garage, making it an ideal choice for business owners or those seeking additional income opportunities. Garage with ample space for commercial use or storage with it's own bathroom. Strategically located in a busy area, ensuring high visibility and foot traffic for any business venture. The garage can easily accommodate various commercial activities, from small businesses to workshops, it has it's own meter and 200 amps. Close proximity to local amenities, shops. Dont miss out on this incredible opportunity to invest in a property that offers both residential comfort and commercial potential. Schedule a viewing today! This property is priced to sell quickly act fast! (id:39198)
Property Details
Interior
Features
Second level Floor
Other
15'3'' x 7'1''Bedroom
11'5'' x 12'8''Bedroom
11'5'' x 12'7''Bedroom
11'4'' x 15'Exterior
Features
Property History
 25
25


