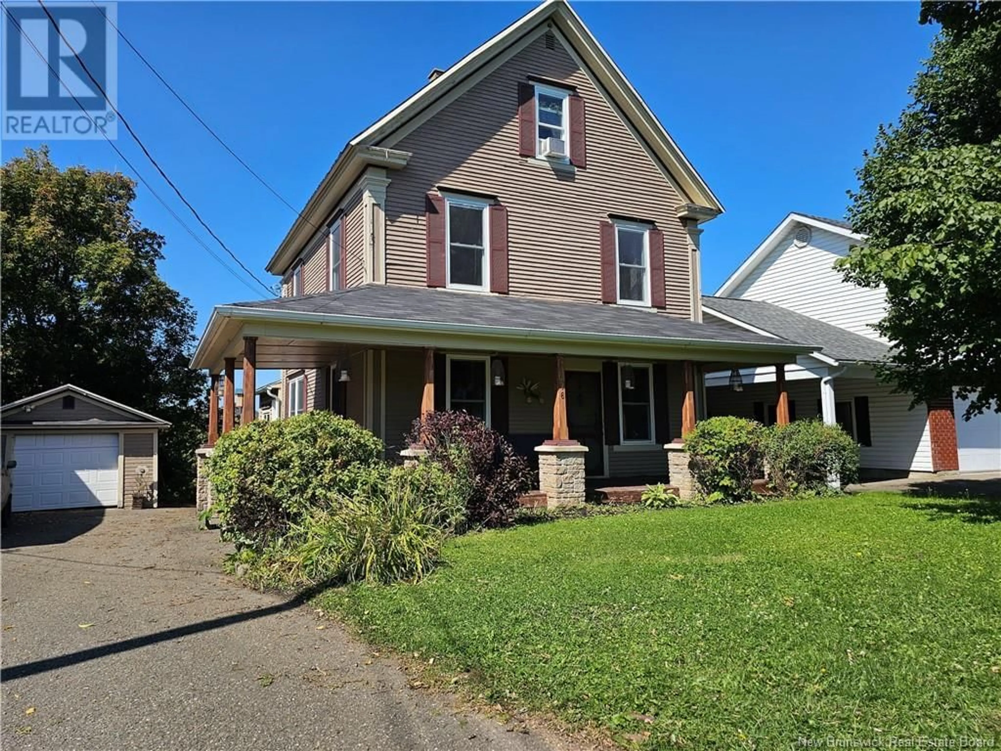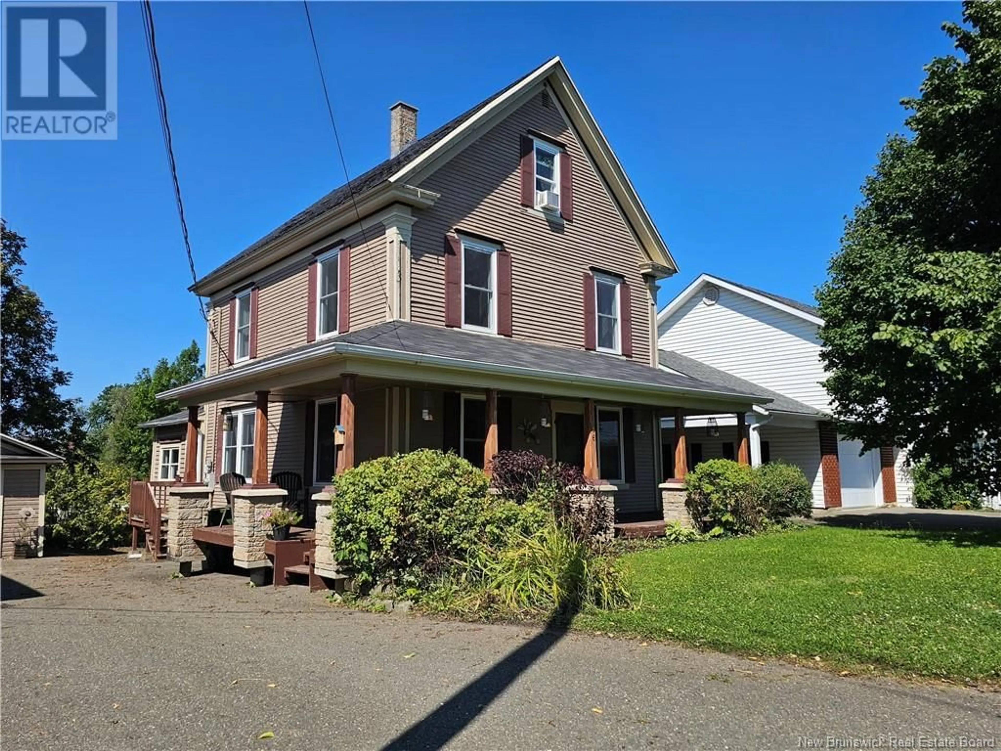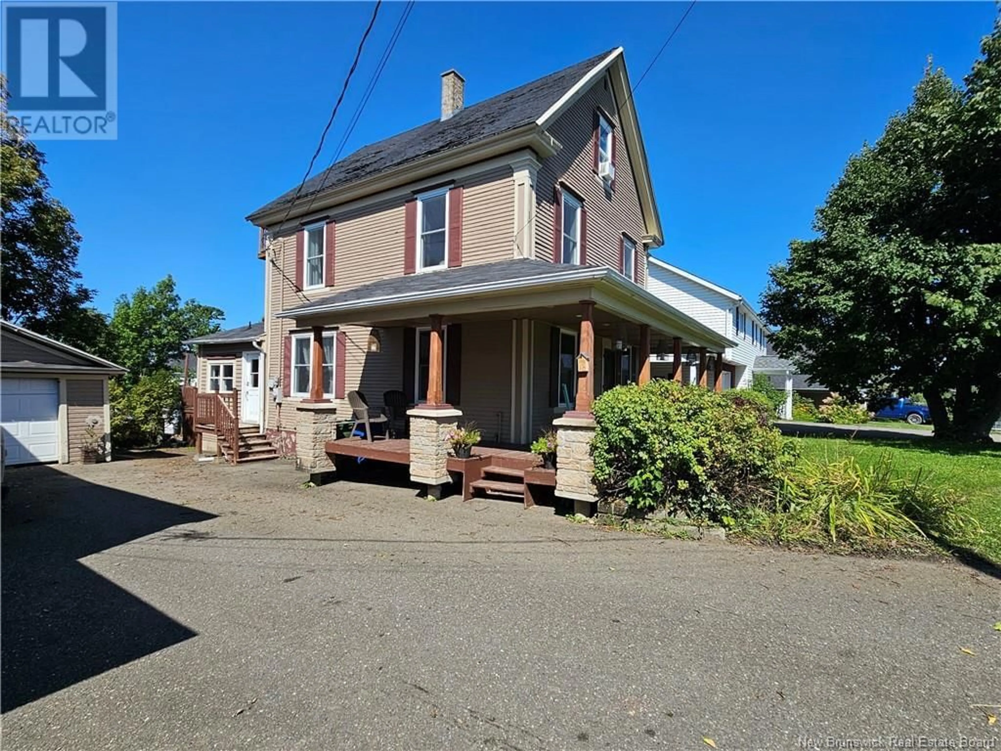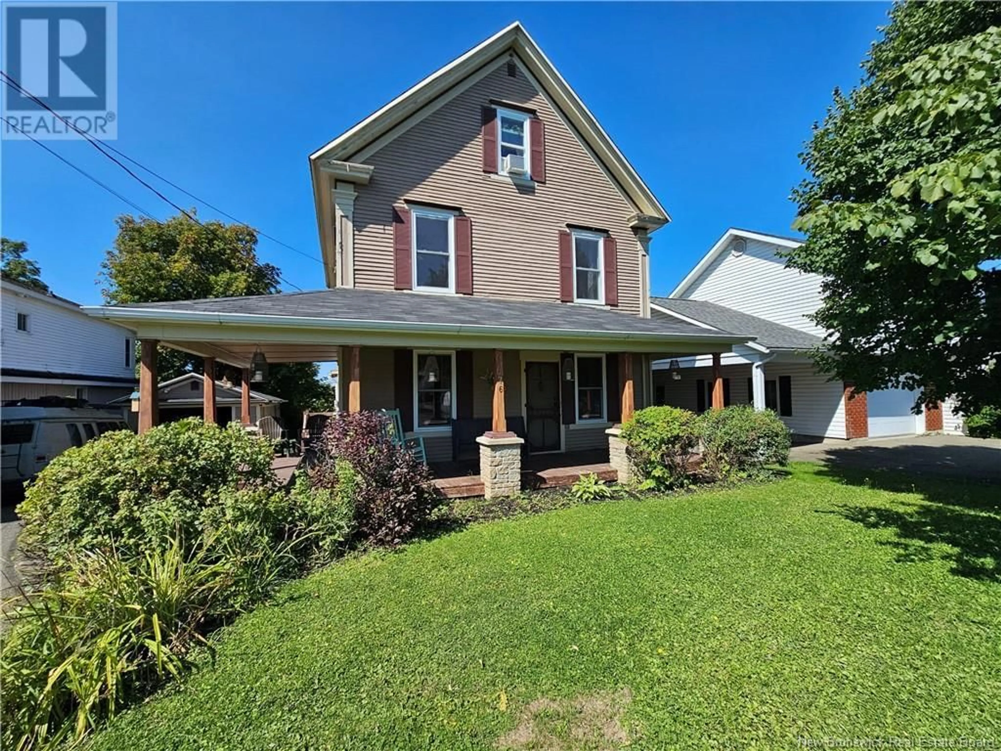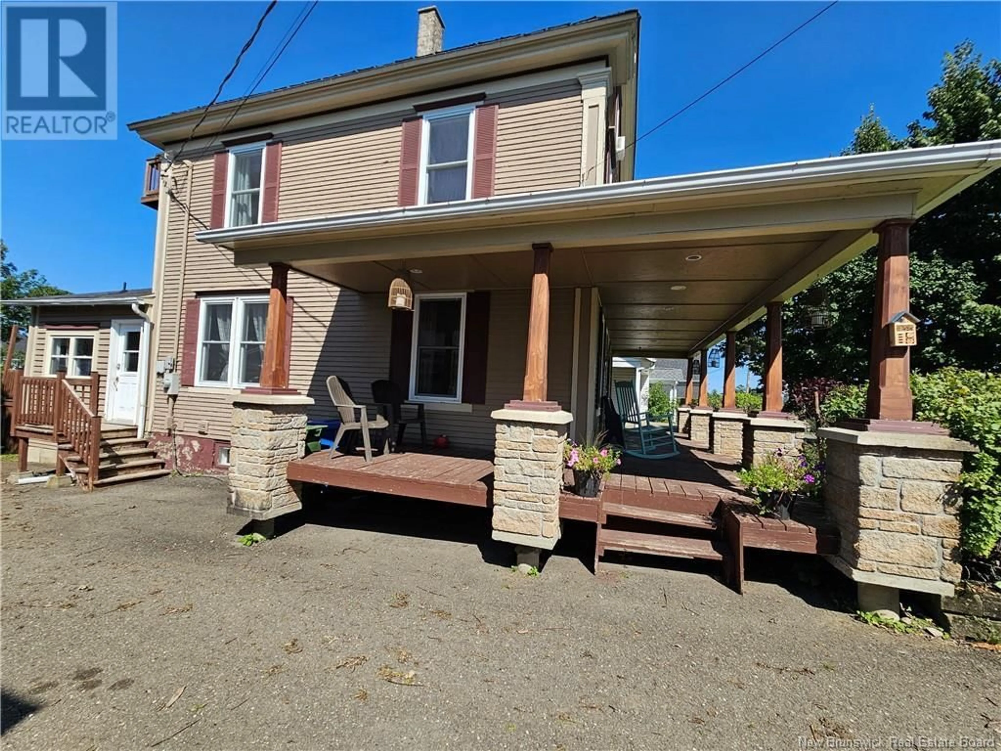176 Chapel Street, Grand-Sault/Grand Falls, New Brunswick E3Z2M1
Contact us about this property
Highlights
Estimated ValueThis is the price Wahi expects this property to sell for.
The calculation is powered by our Instant Home Value Estimate, which uses current market and property price trends to estimate your home’s value with a 90% accuracy rate.Not available
Price/Sqft$188/sqft
Est. Mortgage$1,413/mo
Tax Amount ()-
Days On Market89 days
Description
This charming 2.5-story home was built in 1895 and is sure to impress. Located just a minutes walk from all amenities, schools, parks, and a public pool. The first thing you'll notice is the inviting oversized front veranda, perfect for relaxing outdoors. Step inside to a spacious entry that flows into a beautifully designed living room and dining area, featuring elegant crown molding, built-in cabinets, and bookshelves. The stunning updated kitchen with fantastic layout complete with a large island, making it a perfect spot for gatherings. Adjacent to the kitchen, the bright open family room offers seamless access to a large private deck and a serene backyard oasis, ideal for outdoor entertaining. A convenient half bath and side entry complete the main level. On the second floor, you'll find three generous bedrooms and a stylish bathroom, complete with a corner soaker tub, separate shower, and convenient upstairs laundry. The attic has been transformed into a luxurious master retreat, featuring a spacious bedroom, a beautifully renovated bathroom with a fantastic walk-in shower, a walk-in closet, and its own private deck. With hardwood flooring throughout and tasteful decor, this home is both spacious and inviting, making it a perfect choice for those seeking charm and modern comfort. (id:39198)
Property Details
Interior
Features
Exterior
Features
Property History
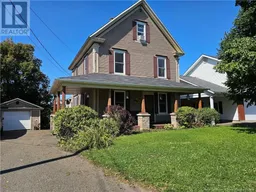 44
44
