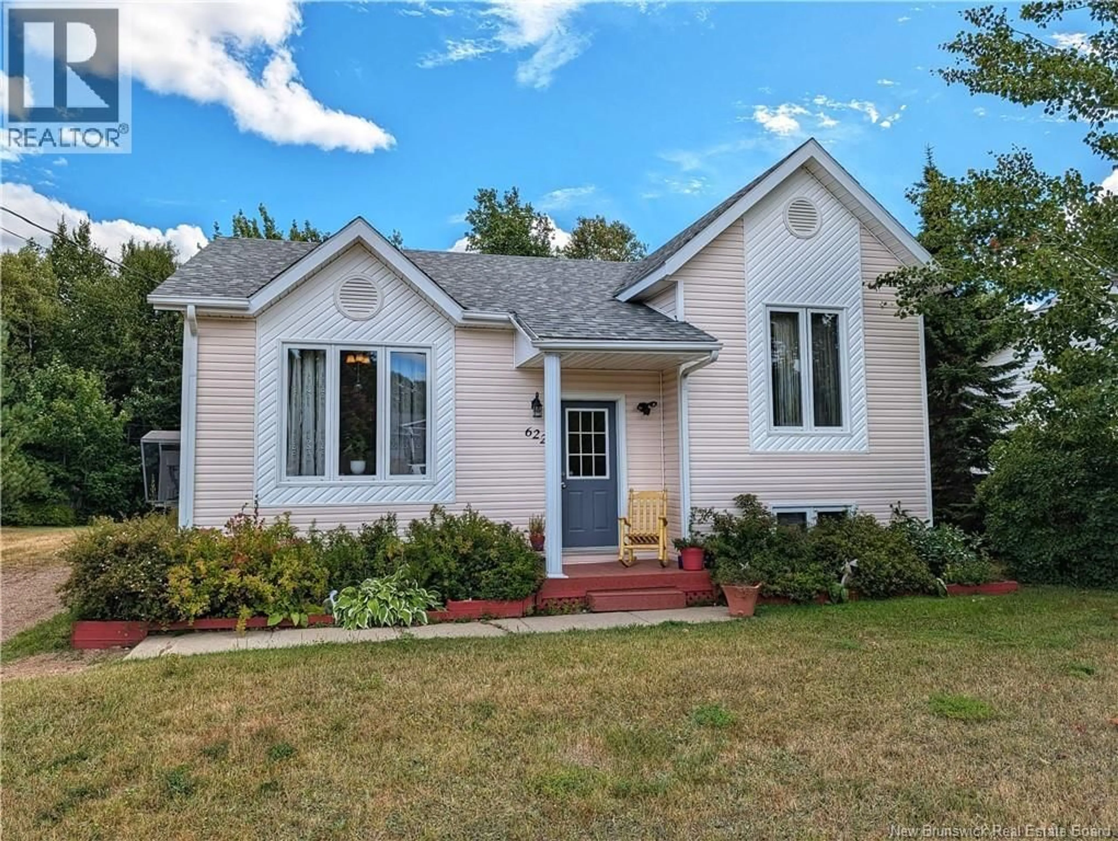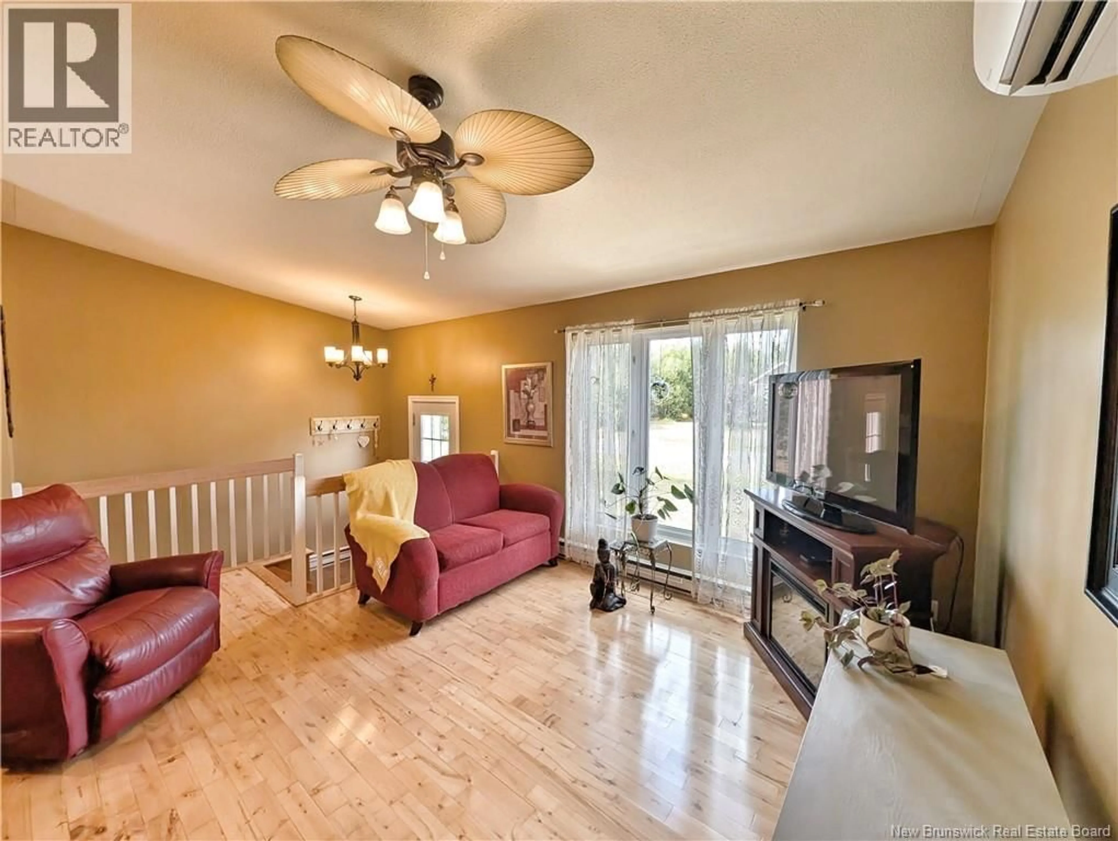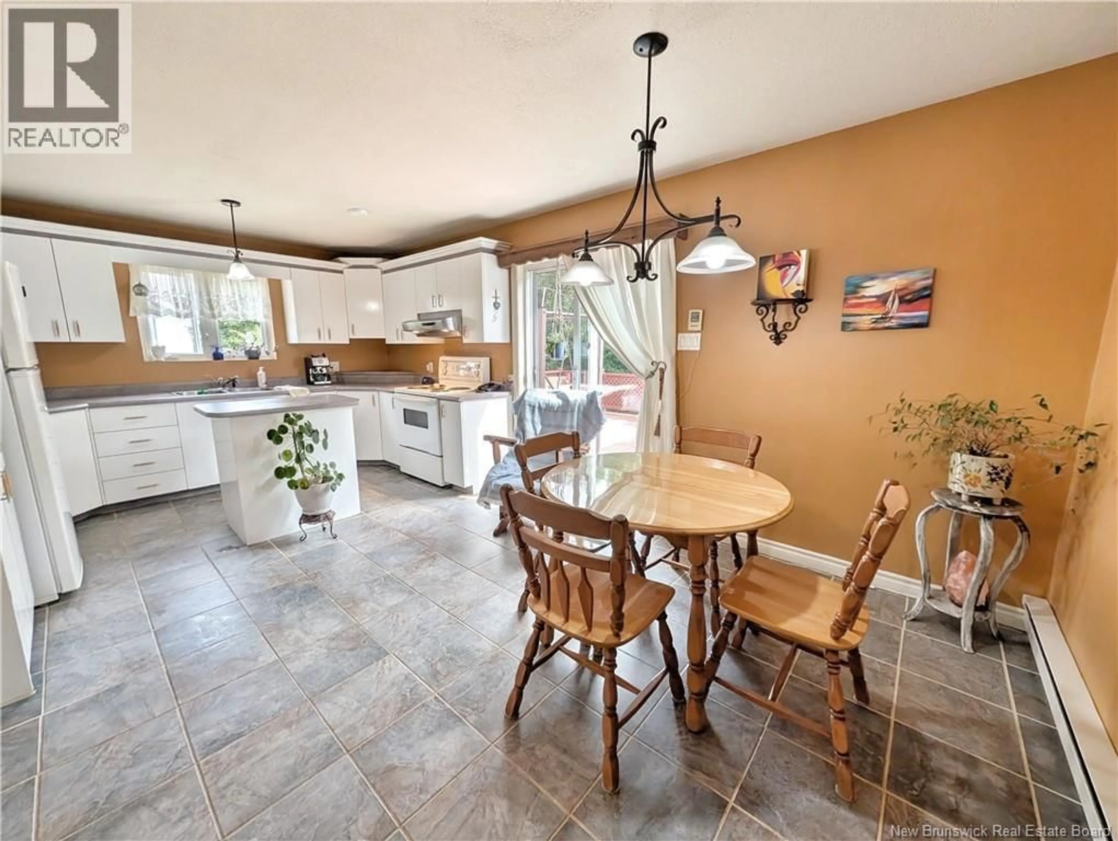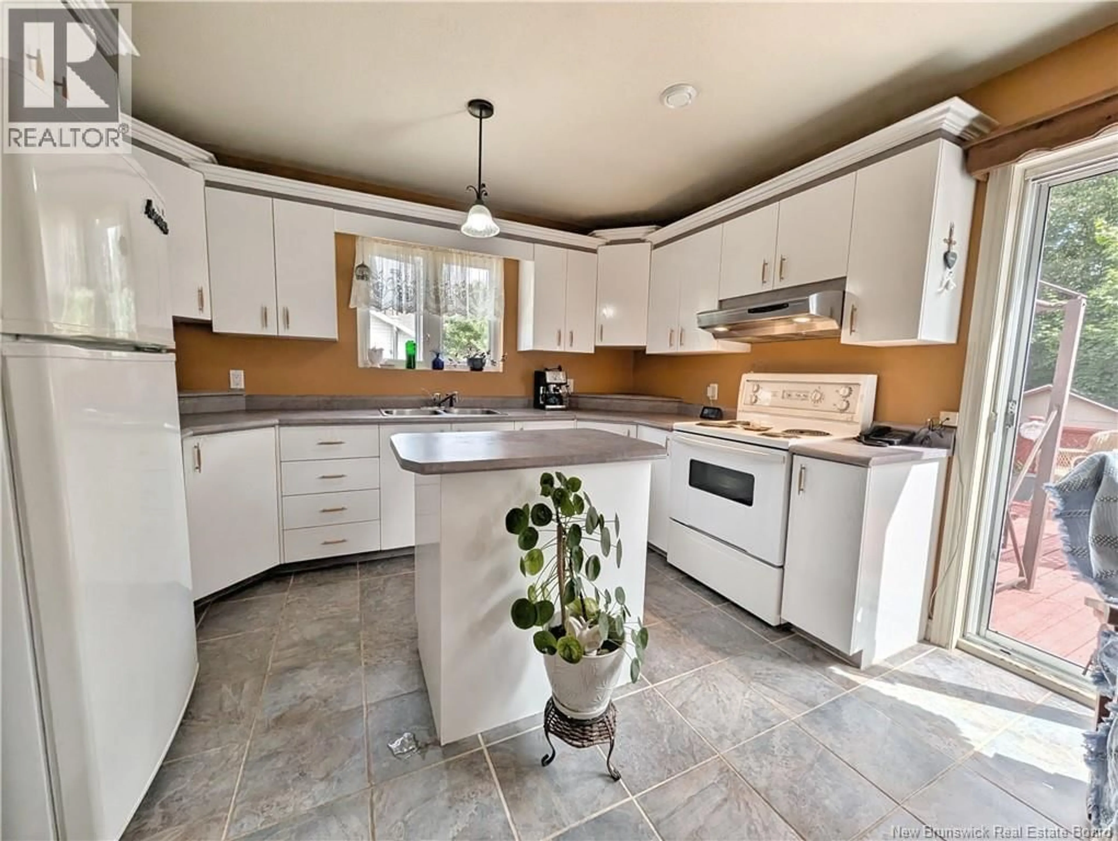622 RUE PASCAL, Tracadie, New Brunswick E1X1B5
Contact us about this property
Highlights
Estimated valueThis is the price Wahi expects this property to sell for.
The calculation is powered by our Instant Home Value Estimate, which uses current market and property price trends to estimate your home’s value with a 90% accuracy rate.Not available
Price/Sqft$155/sqft
Monthly cost
Open Calculator
Description
When Viewing This Property On Realtor.ca Please Click On The Multimedia or Virtual Tour Link For More Property Info. Located in a peaceful and sought-after area of Tracadie-Sheila, this charming property is perfect for families or buyers looking for a quiet environment. Nestled in a calm neighborhood with a wooded backdrop, it offers both privacy and comfort, while remaining close to all essential services. Upon entering, youll find a spacious, bright living room with large windows, opening onto the open-concept kitchen and dining area an inviting space, ideal for entertaining. On the main floor, there are also two bedrooms, a full bathroom, as well as hardwood and ceramic flooring that bring warmth and elegance. The basement adds even more living space with a large family room, an additional bedroom, a laundry room with half bath, and a bonus room that could easily serve as a fourth bedroom or home office. An independent entrance also makes it possible to set up an apartment or create a private space for family and guests. Outside, enjoy a beautiful backyard bordered by greenery, perfect for relaxing in peace, with a storage shed for added convenience. This well-maintained property over the years is a great opportunity to own a move-in ready home, in a quiet setting, just minutes from downtown Tracadie and its services. (id:39198)
Property Details
Interior
Features
Basement Floor
Bonus Room
8'3'' x 10'9''Utility room
14'3'' x 15'3''2pc Bathroom
10'1'' x 7'11''Bedroom
10'11'' x 11'8''Property History
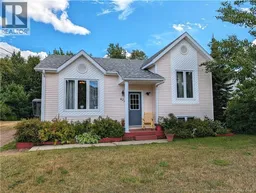 12
12
