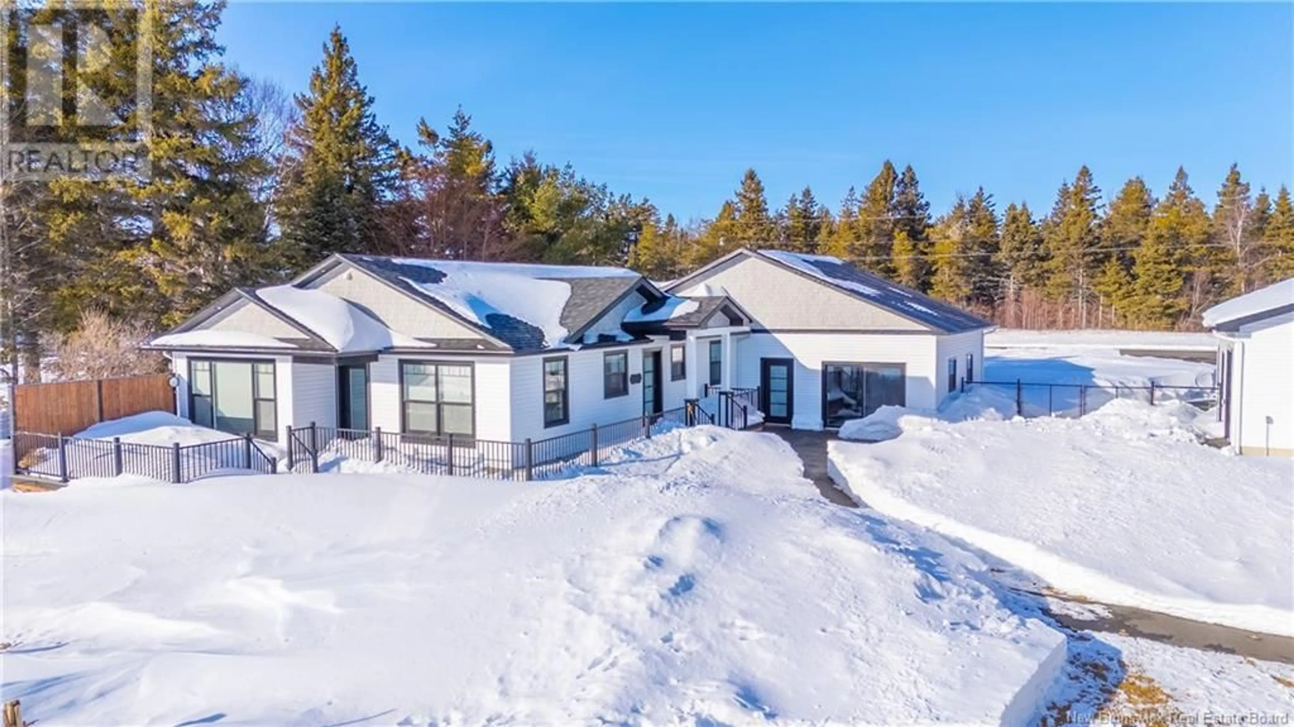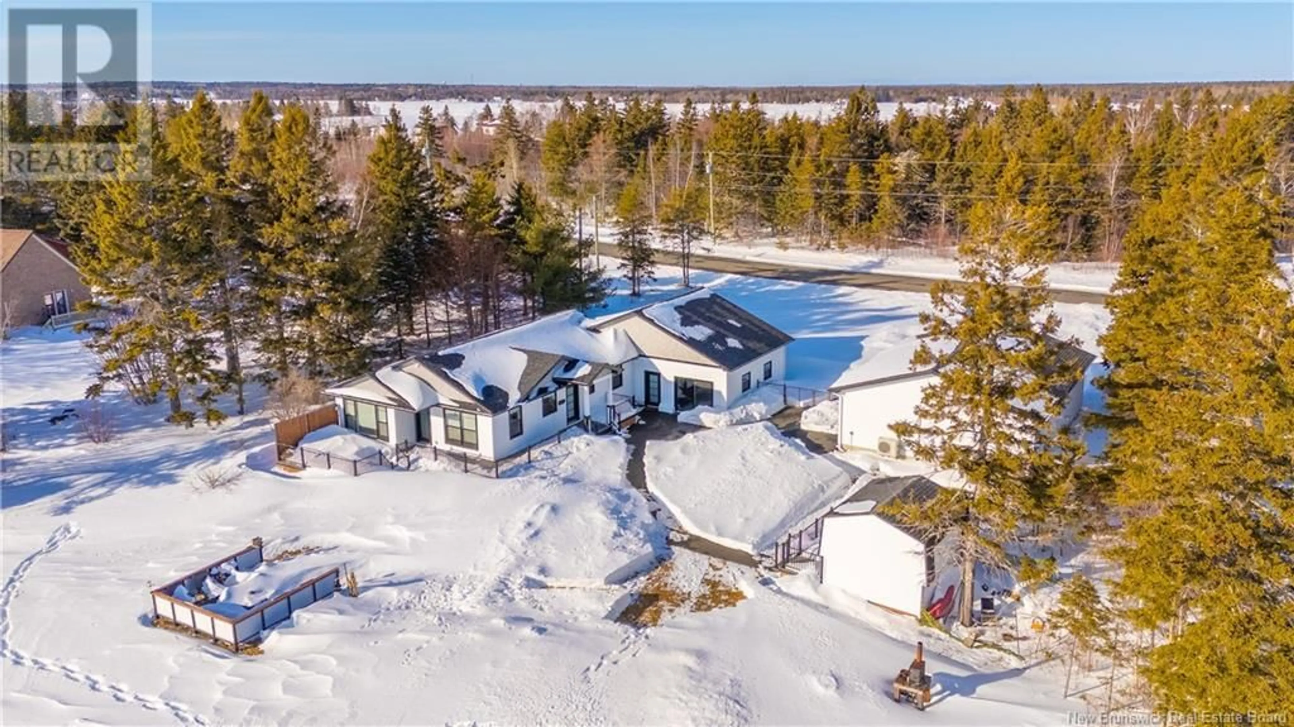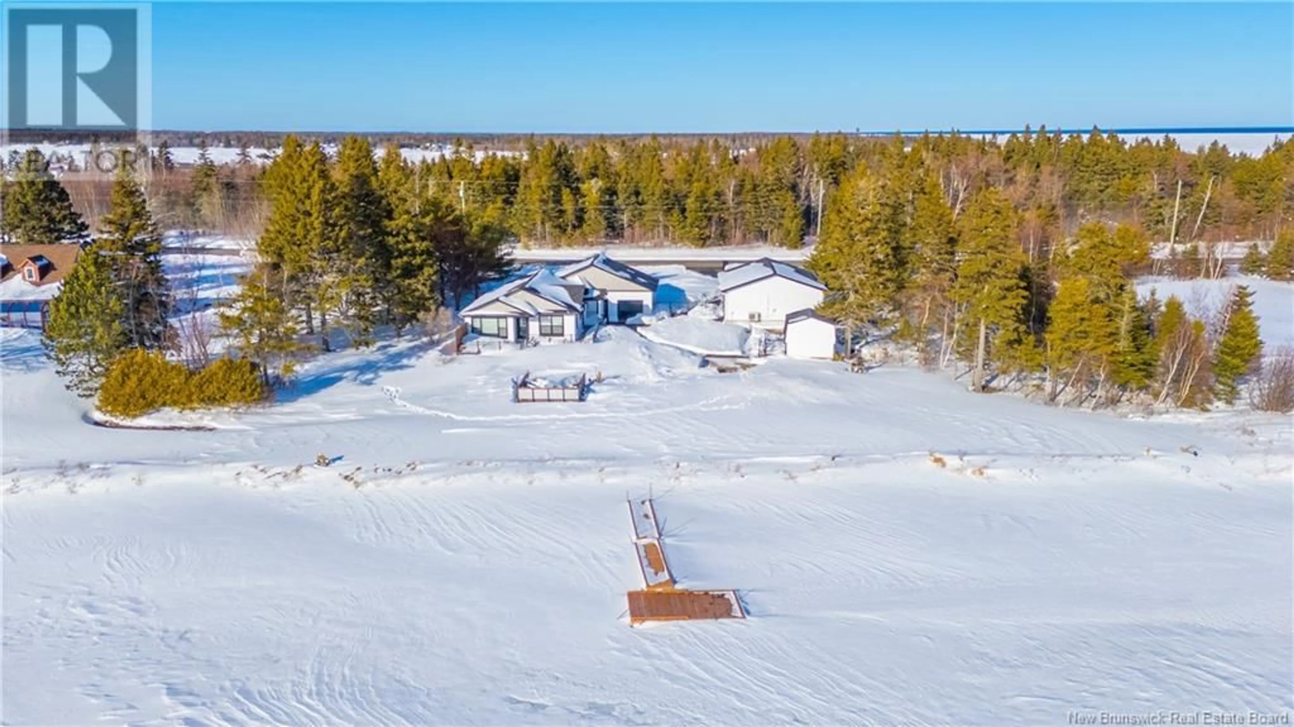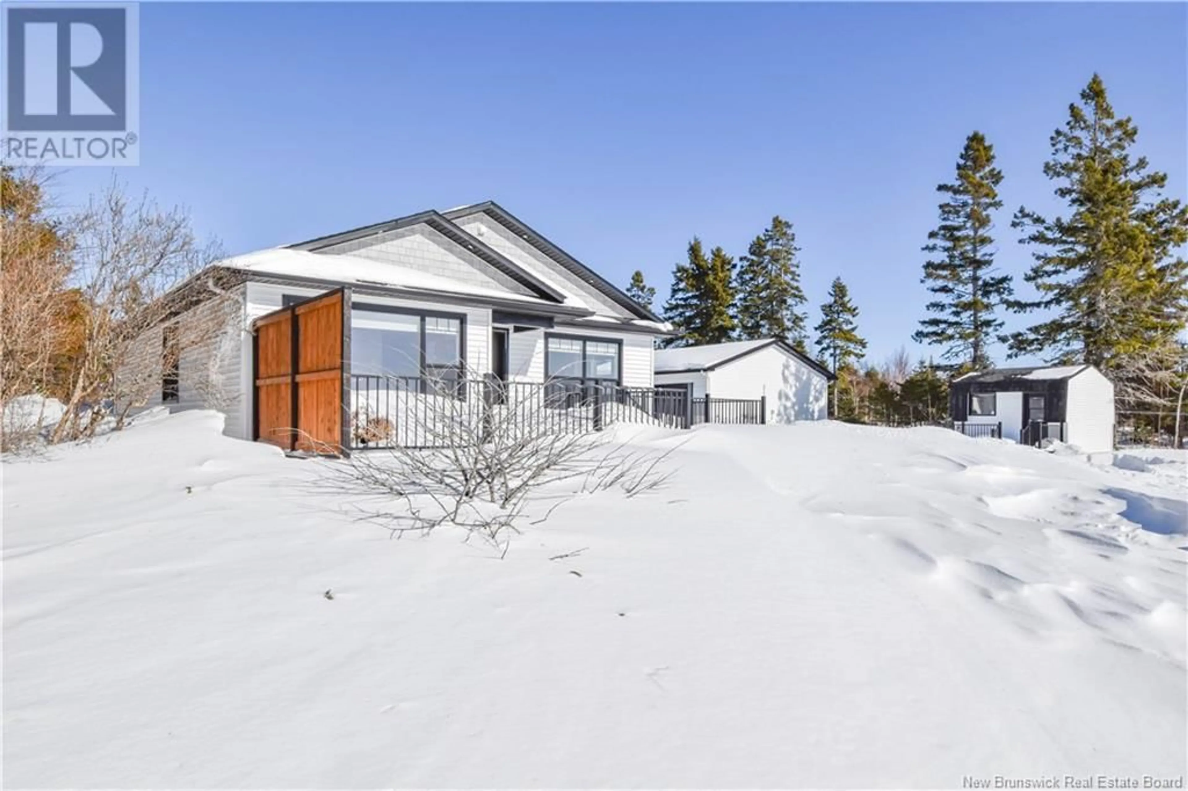565 POINTE DES FERGUSON ROAD, Tracadie, New Brunswick E1X1C6
Contact us about this property
Highlights
Estimated ValueThis is the price Wahi expects this property to sell for.
The calculation is powered by our Instant Home Value Estimate, which uses current market and property price trends to estimate your home’s value with a 90% accuracy rate.Not available
Price/Sqft$296/sqft
Est. Mortgage$2,572/mo
Tax Amount ()-
Days On Market69 days
Description
Exceptional residence nestled ON THE RIVER'S EDGE, at Pointe-des-Ferguson, a sought-after area of ??Tracadie which gives its charm through its tranquility and its waterfront location, less than 10 minutes from downtown Tracadie and its services. Live in the comfort of an unparalleled property! This TURNKEY house, fully renovated in 2020, will enchant you with its single-storey concept which offers a mix of luxury and convenience. As soon as you enter, you will be seduced by its contemporary and functional design, designed to maximize comfort and elegance. A superb open common living area where the bright living room offers you a breathtaking view of the water, a kitchen worthy of the art of entertaining with quartz island, as well as a dining room bathed in light. With its 3 bedrooms and 1.5 bathrooms, everyone will find comfort and privacy. And what about the master suite with its spacious walk-in closet. A magnificent extra room has been designed for relaxation, which can be used as a gym, second living room or even a home cinema. Practical and spacious detached double garage, ideal for your vehicles and storage. Neat exterior layout with teak terrace and fire area for your convivial evenings. Grassy areas and a sandy beach to enjoy nature. A private dock to enjoy your watercraft. A property that has everything you dream of! Note : BONUS : Taxes for 2025 paid by the actual owners. (id:39198)
Property Details
Interior
Features
Main level Floor
Family room
19'6'' x 23'0''2pc Bathroom
4'11'' x 6'10''Bedroom
11'0'' x 12'1''Bath (# pieces 1-6)
11'8'' x 11'7''Property History
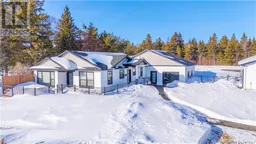 50
50
