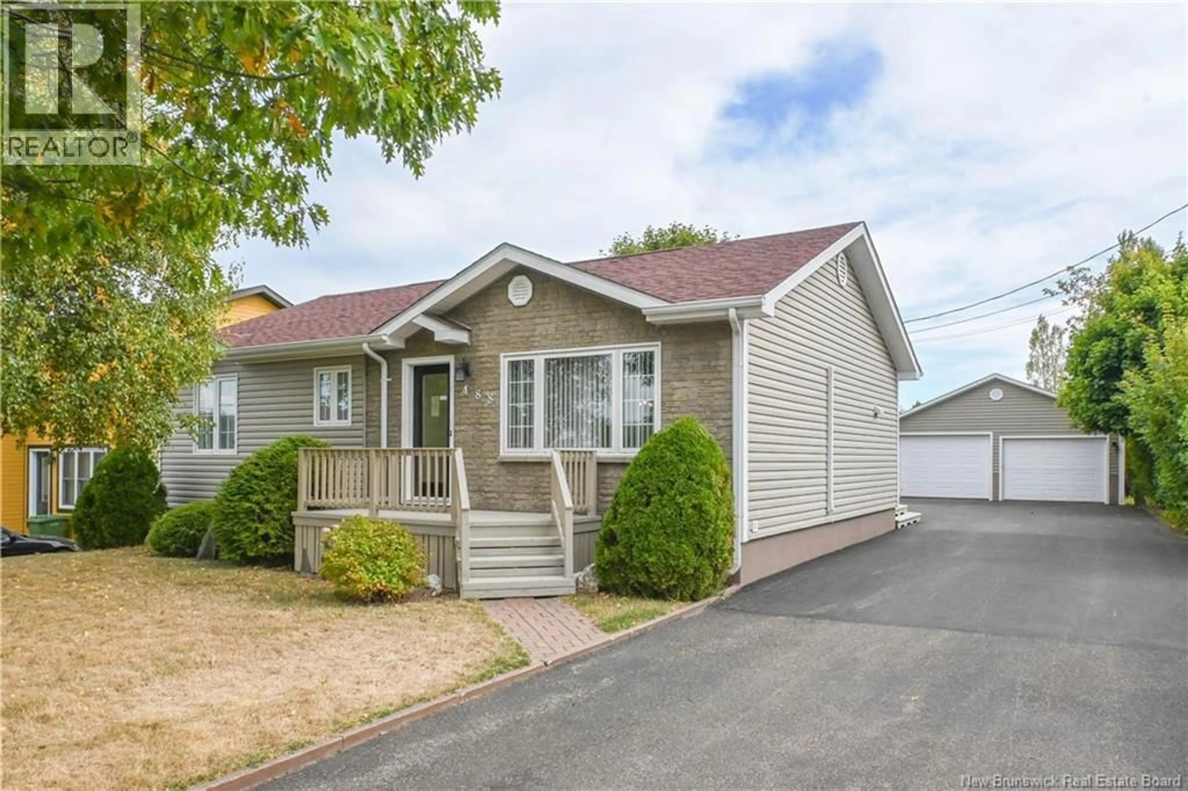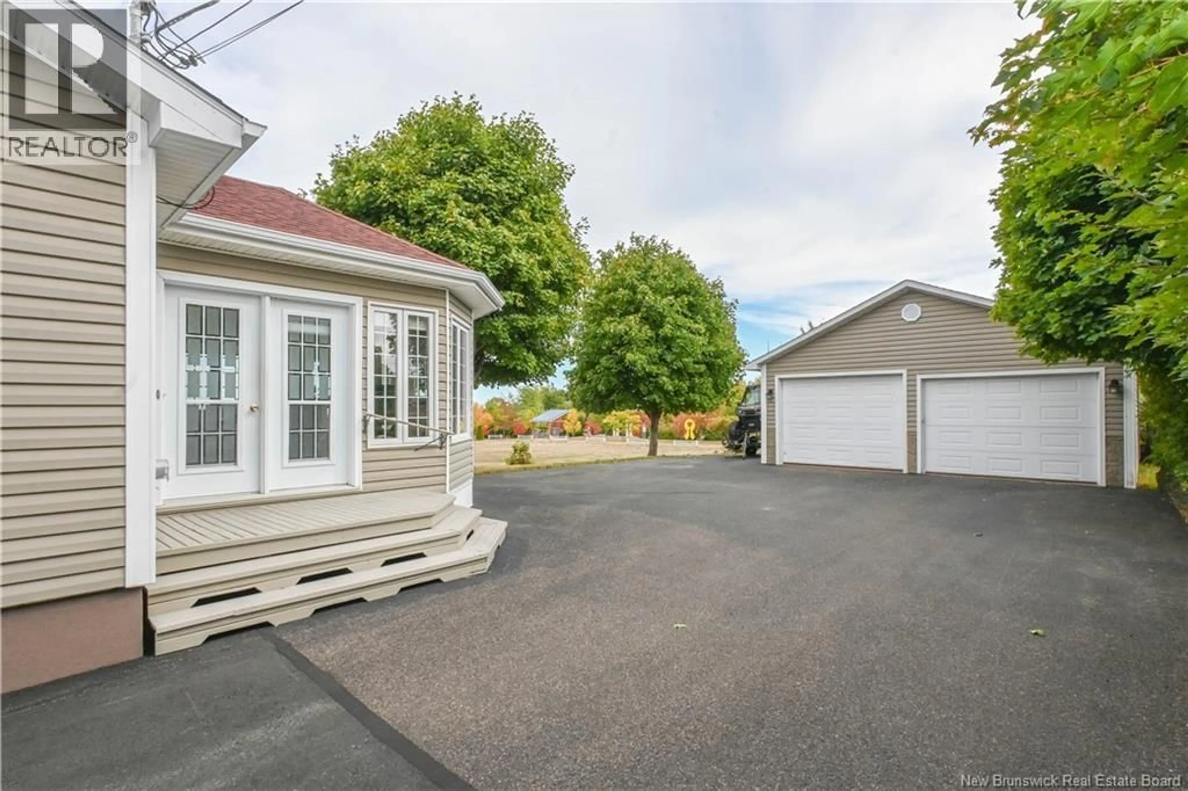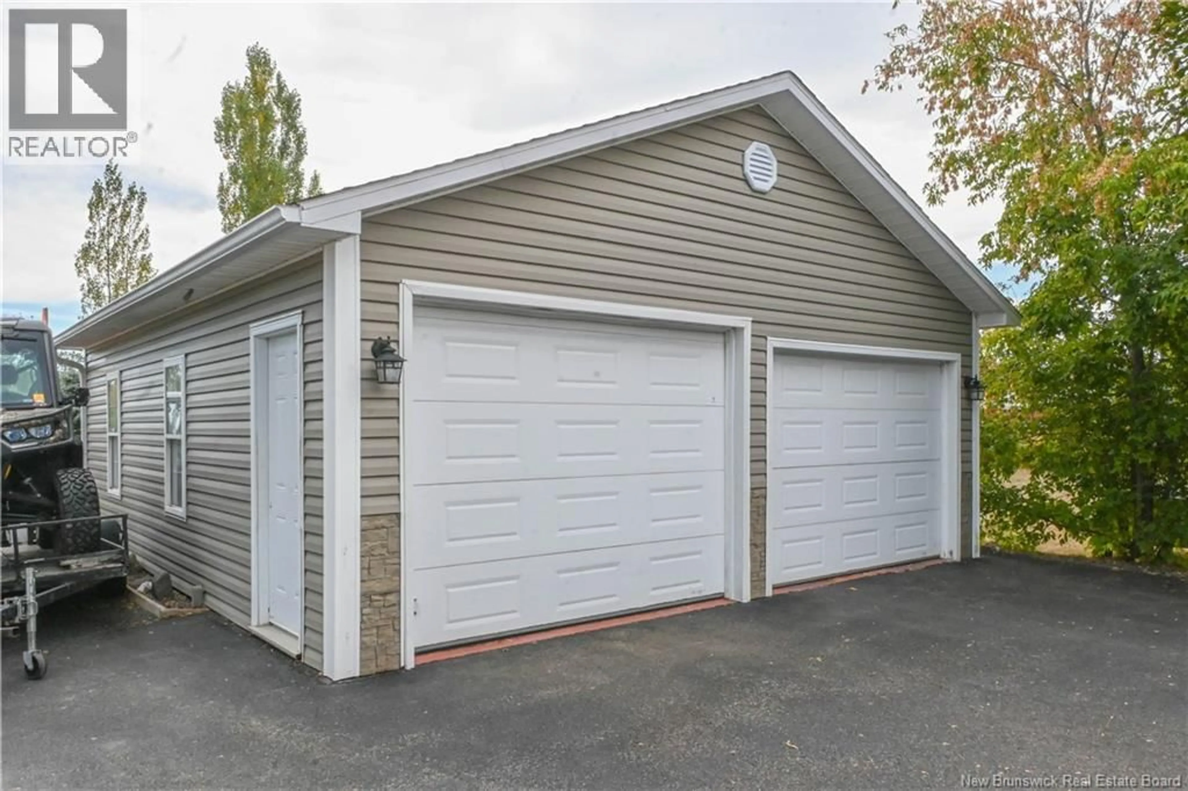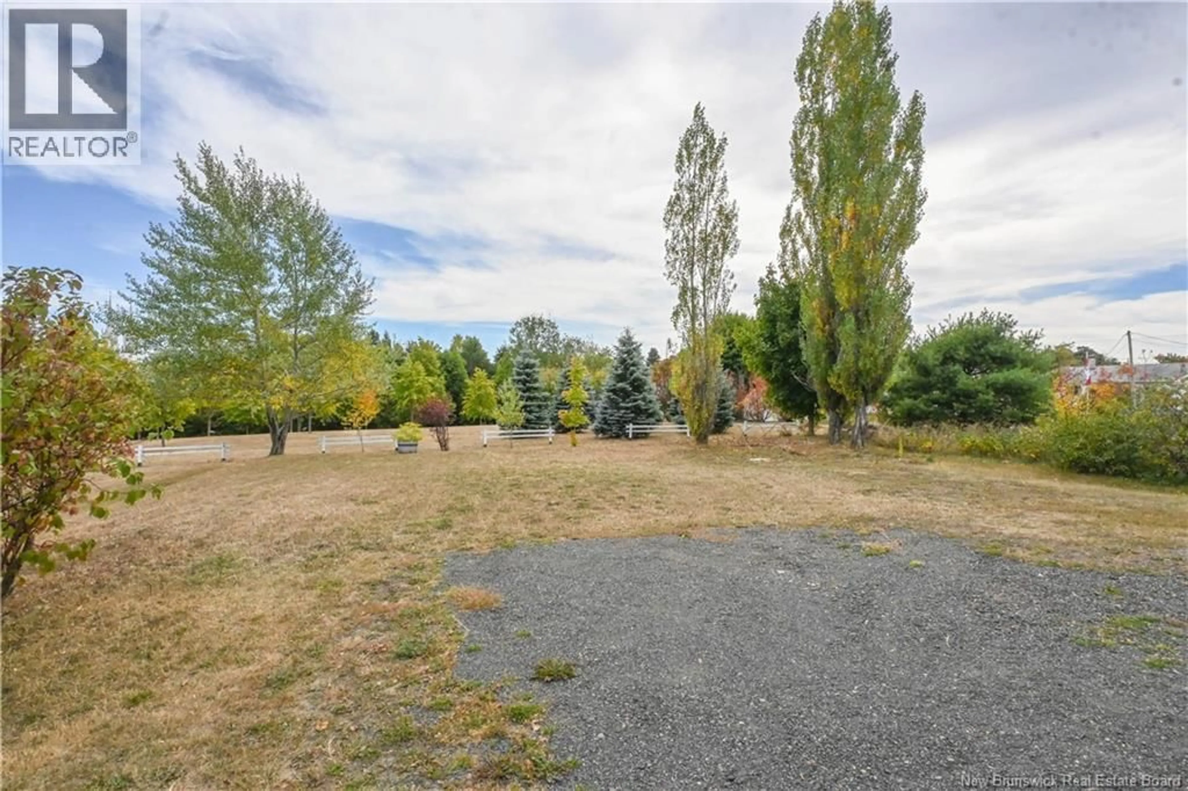488 GEORGES O STREET, Tracadie, New Brunswick E1X1A7
Contact us about this property
Highlights
Estimated valueThis is the price Wahi expects this property to sell for.
The calculation is powered by our Instant Home Value Estimate, which uses current market and property price trends to estimate your home’s value with a 90% accuracy rate.Not available
Price/Sqft$149/sqft
Monthly cost
Open Calculator
Description
Heart of Tracadie A True Gem! Fall in love with this beautiful, inviting home, ideally located in the very heart of Tracadie, just steps away from all essential services: grocery stores, pharmacies, shops, restaurants, and so much more. A perfect location to enjoy everything on foot. As soon as you walk in, youll be charmed by the spacious, sun-filled solarium, a warm and welcoming space bathed in natural light. The open-concept kitchen flows seamlessly into the living room, creating a cozy and practical environment for everyday life. The main floor also features a comfortable bedroom, a home office, and a large full bathroom. Downstairs, youll find a second bedroom, another full bathroom, a generous storage area, and two large family rooms. These spaces can easily be transformed into additional bedrooms, a playroom, a home theater, or even a gym, tailored to your needs. Outside, enjoy a lush green yard, perfect for creating a peaceful retreat or enjoying warm summer evenings in tranquility. And to top it all off, a detached double garage, ideal for storage or personal projects. A turnkey home, warm, spacious, and ready to welcome your family! (id:39198)
Property Details
Interior
Features
Basement Floor
Storage
19'5'' x 12'8''Bath (# pieces 1-6)
7'8'' x 9'3''Family room
9'5'' x 12'7''Bedroom
13'10'' x 12'8''Property History
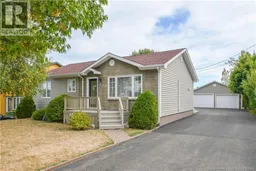 34
34
