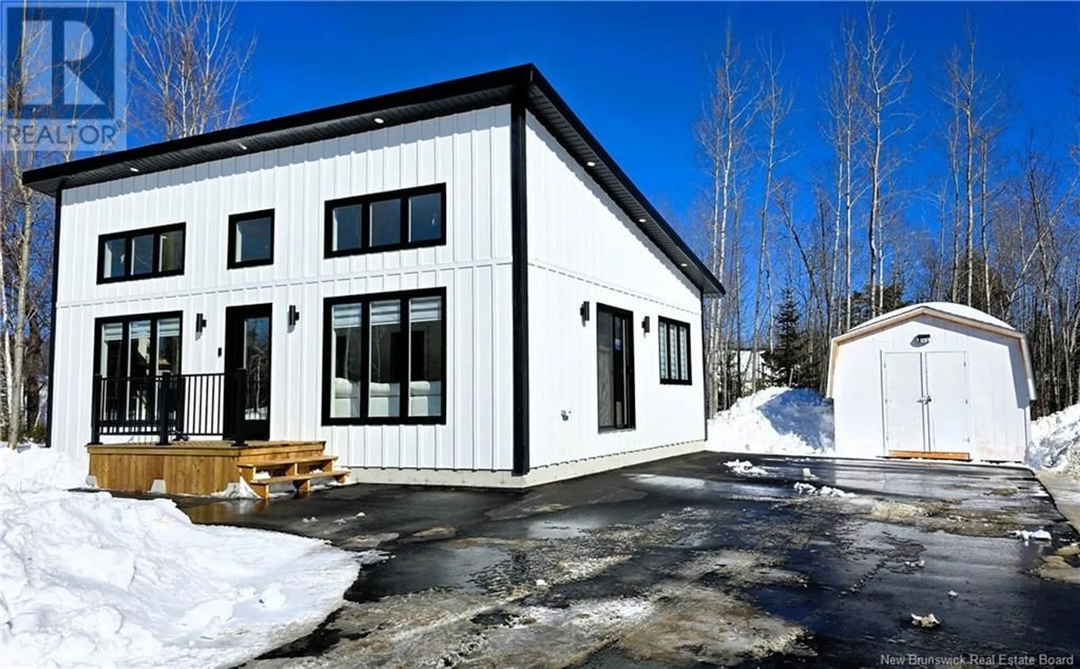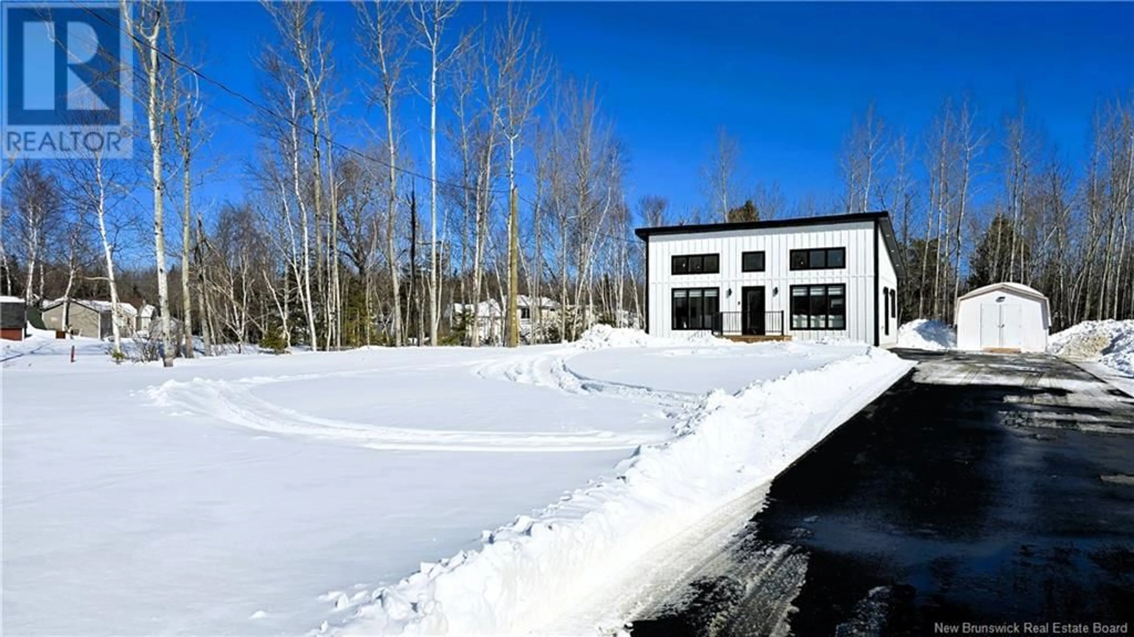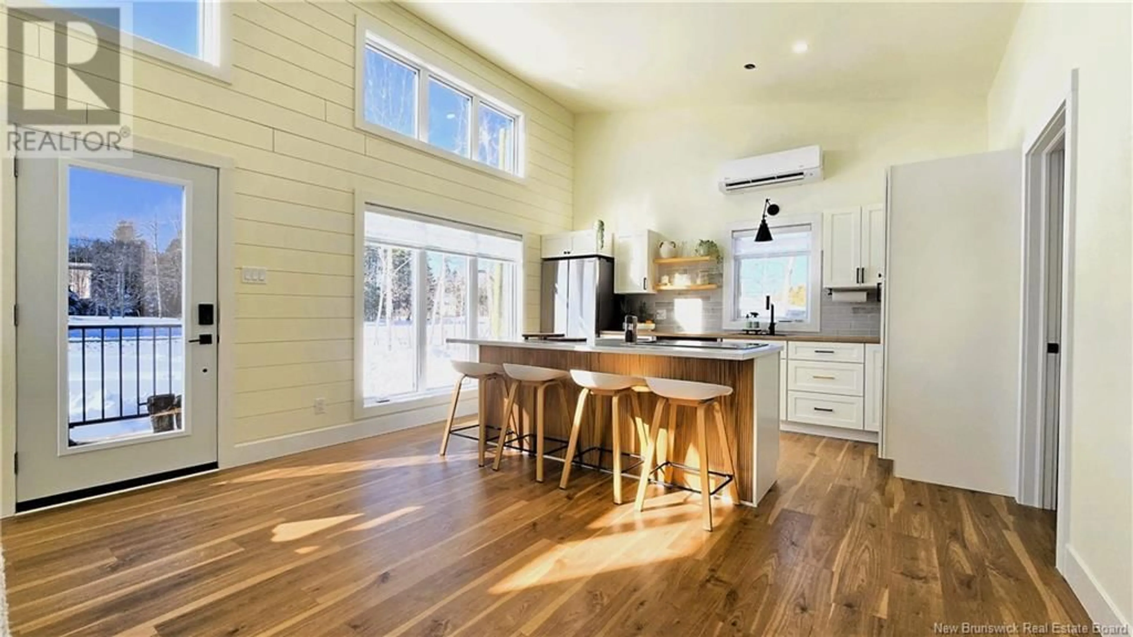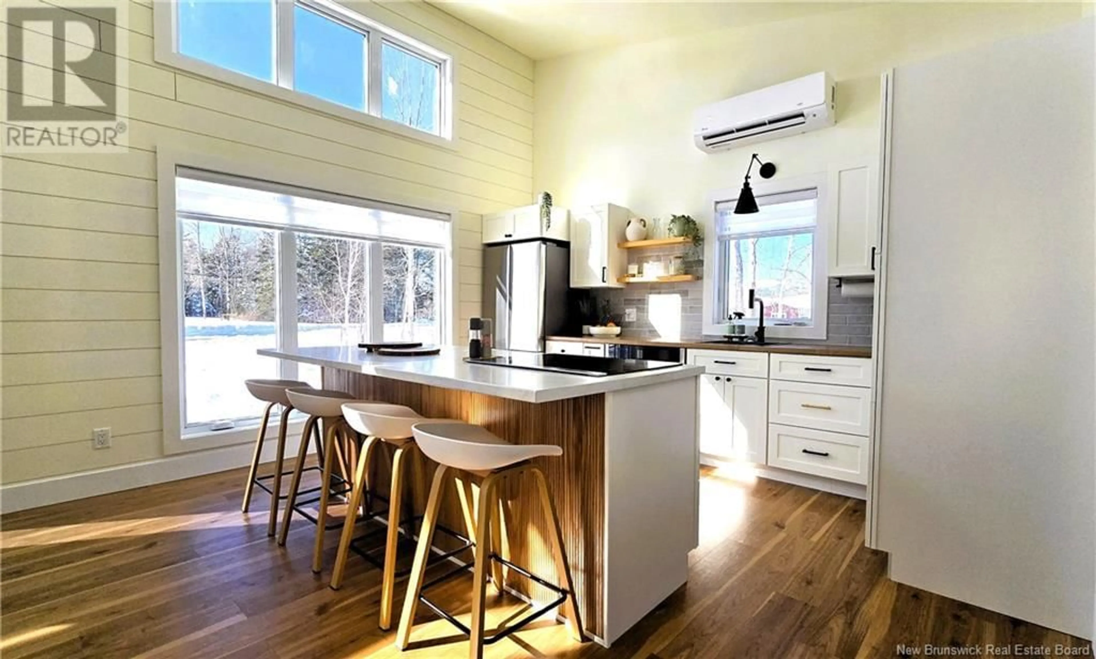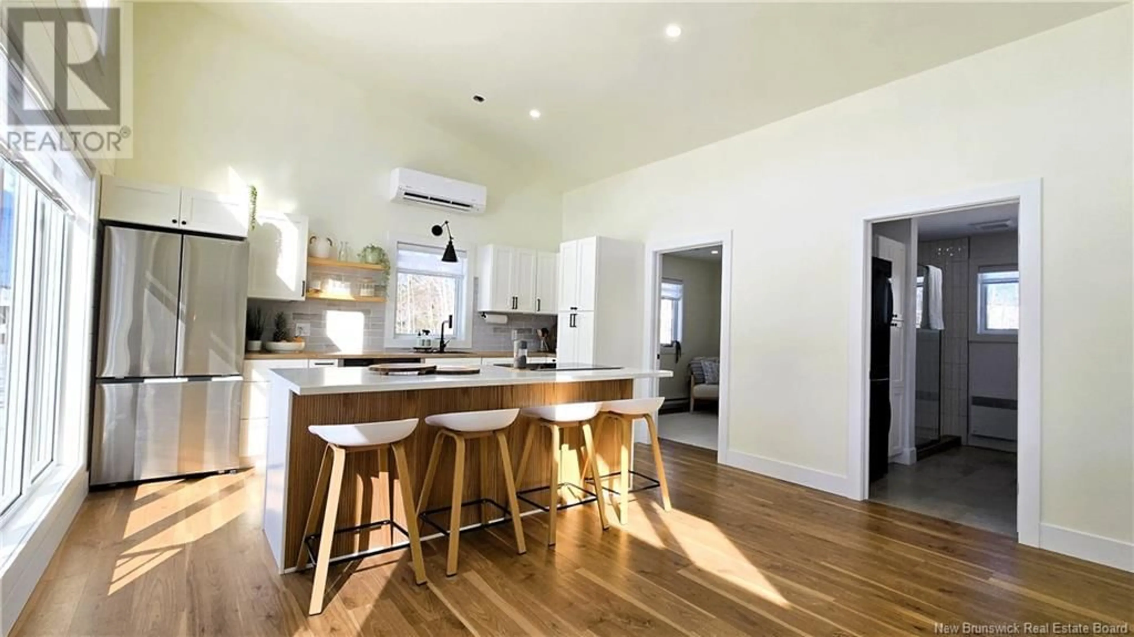4148 rue Robinson Street, Tracadie, New Brunswick E1X1C1
Contact us about this property
Highlights
Estimated ValueThis is the price Wahi expects this property to sell for.
The calculation is powered by our Instant Home Value Estimate, which uses current market and property price trends to estimate your home’s value with a 90% accuracy rate.Not available
Price/Sqft$348/sqft
Est. Mortgage$1,245/mo
Tax Amount ()-
Days On Market40 days
Description
Located just 5 minutes from Tracadie and close to a school, a church, a convenience store, and ATV trails, this brand-new 2024 home is an excellent option for those looking to invest rather than rent. Designed for a simple and modern lifestyle, it offers a functional and welcoming space, ideal for a couple, a small family, or an individual. With 832 sq. ft. (26 x 32 ft.), it features an open-concept layout combining the living room, dining area, and kitchen. Its large central island, accommodating 4 barstools, creates a perfect space for sharing meals and quality time. High ceilings and generous windows enhance the sense of space and brightness, while natural sunlight warms the interior. The modern bathroom, combined with the laundry area, includes a shower with a glass panel and stylish finishes. High-quality insulation and an insulated crawl space ensure comfort and energy efficiency. A wall-mounted heat pump and air exchanger provide year-round climate control. Outside, a trendy exterior cladding of board-and-batten fiber siding offers a low-maintenance finish. The one-acre lot will be landscaped with grass this summer, at the expense of the seller providing a great outdoor space. A double-paved driveway and a 12 x 16 ft. insulated shed with electricity add extra convenience. This home is a unique opportunity for those looking for a smaller, modern, and well-designed home without sacrificing comfort and quality of life. (id:39198)
Property Details
Interior
Features
Main level Floor
Bedroom
10'3'' x 8'5''3pc Bathroom
10'5'' x 8'0''Primary Bedroom
10'3'' x 11'6''Living room
14'2'' x 14'Exterior
Features
Property History
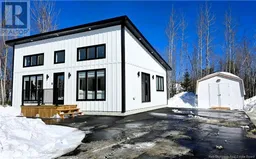 24
24
