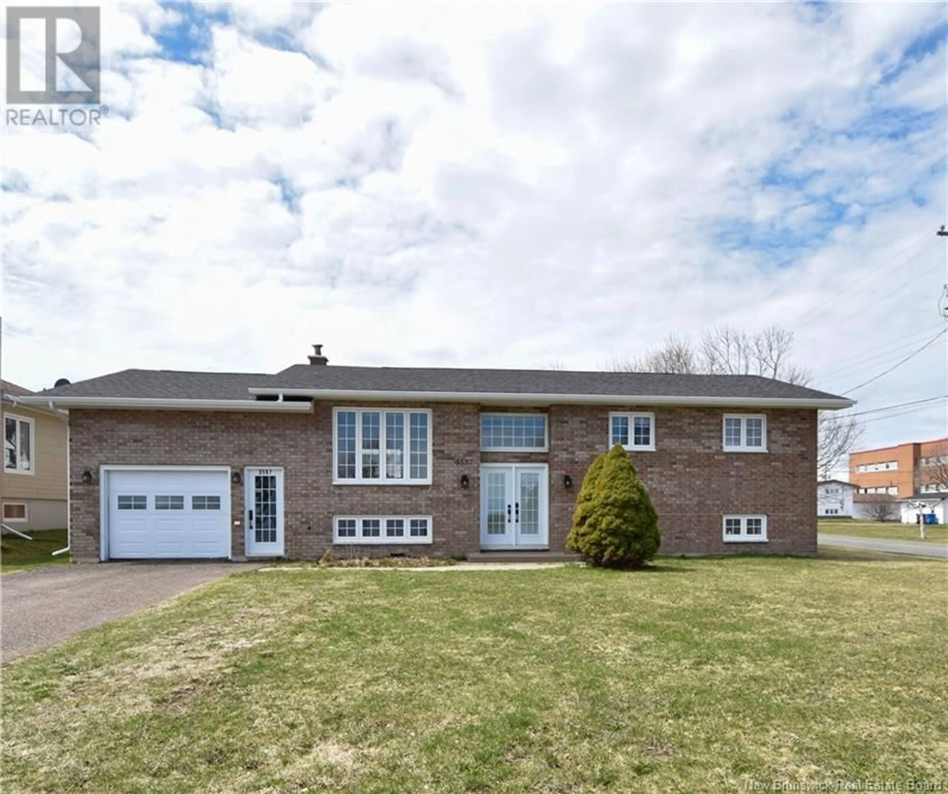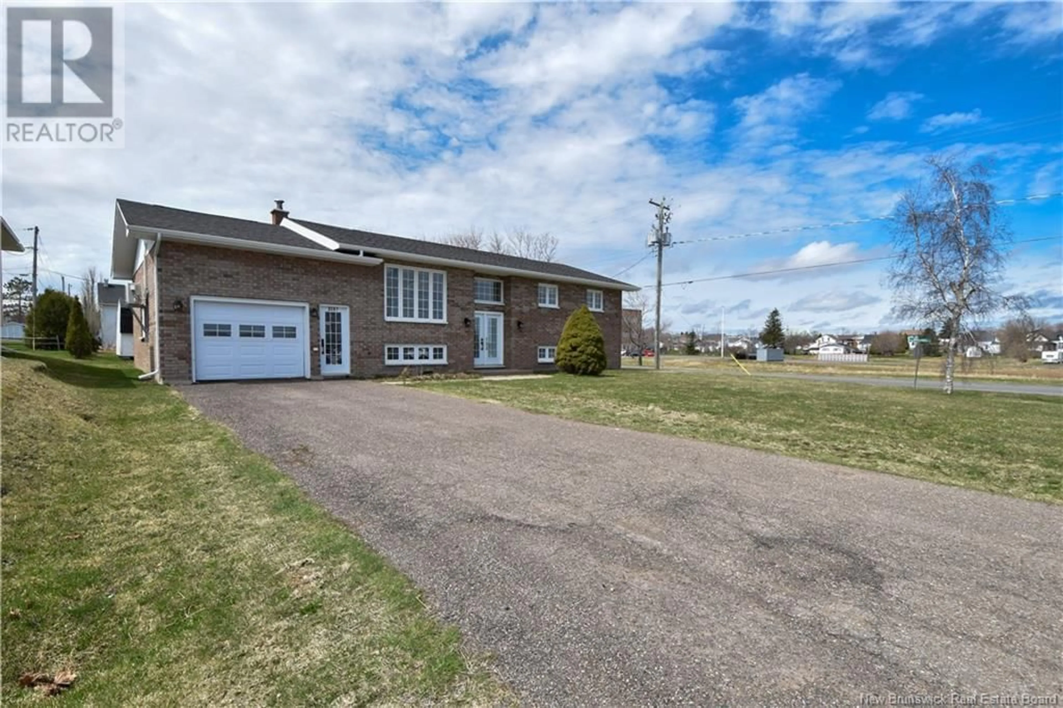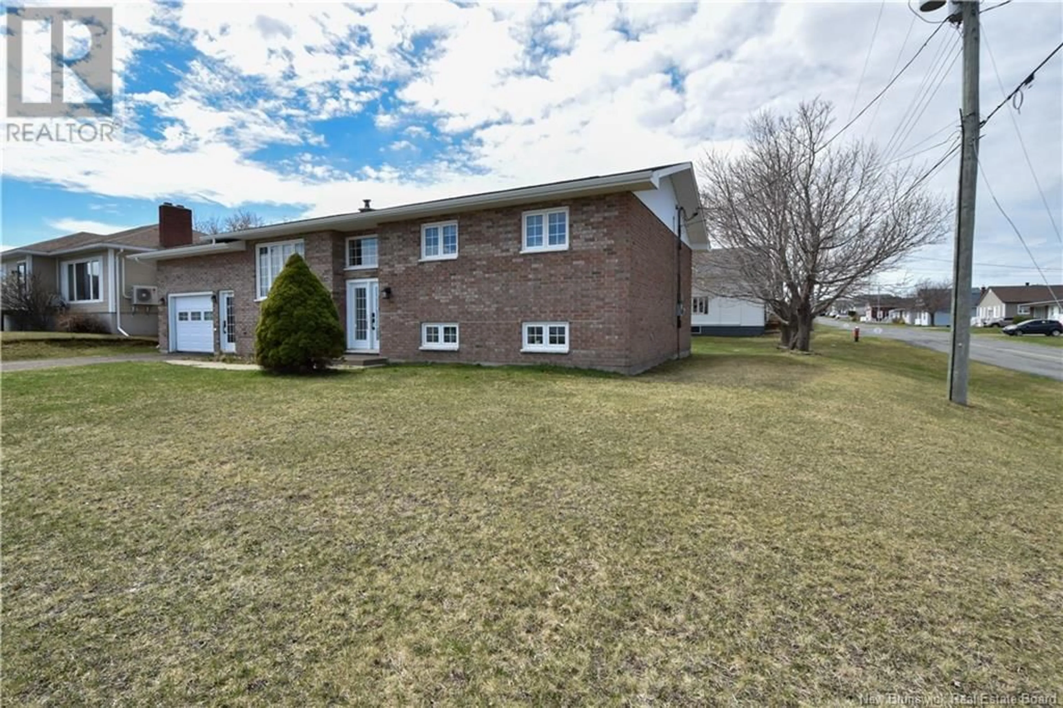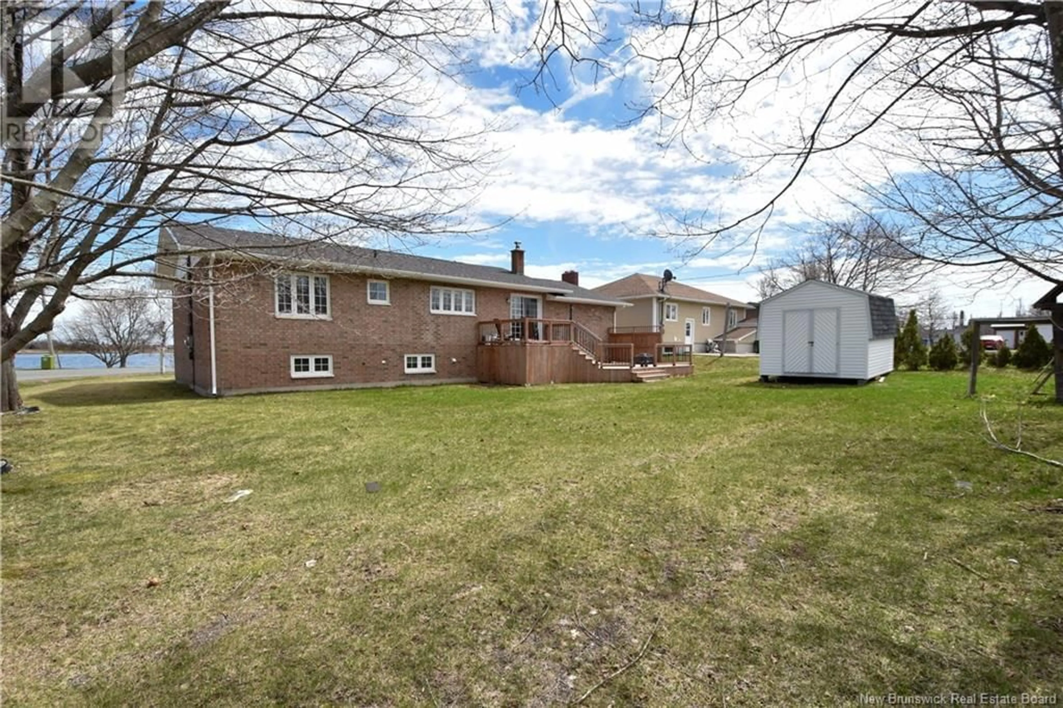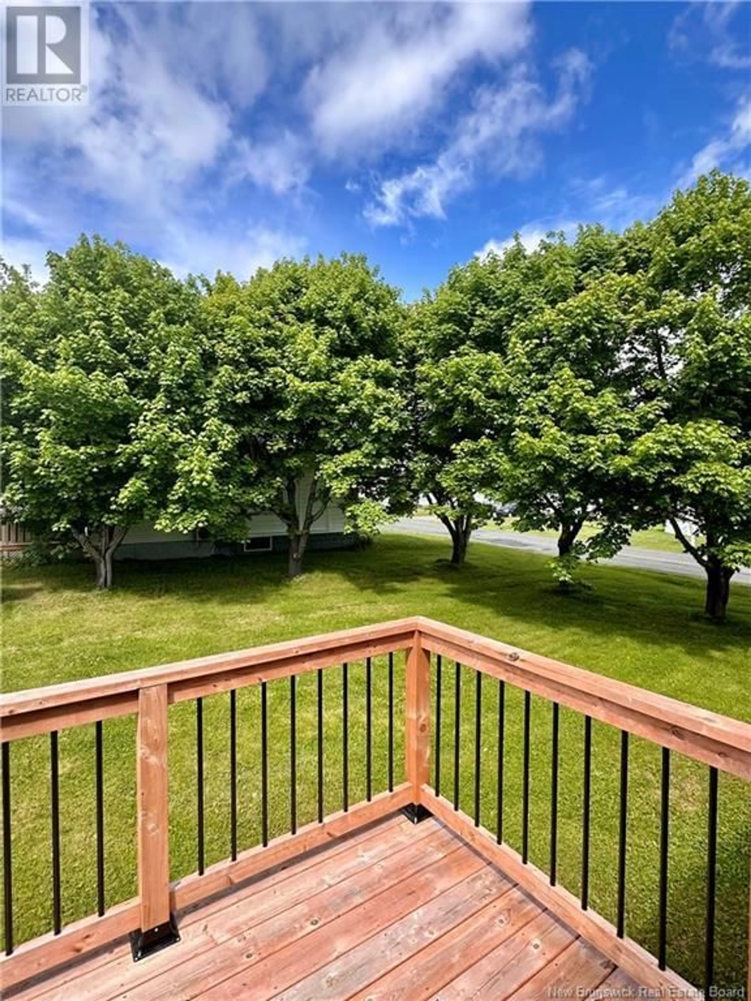3557 DE LANSE, Tracadie, New Brunswick E1X1B3
Contact us about this property
Highlights
Estimated ValueThis is the price Wahi expects this property to sell for.
The calculation is powered by our Instant Home Value Estimate, which uses current market and property price trends to estimate your home’s value with a 90% accuracy rate.Not available
Price/Sqft$340/sqft
Est. Mortgage$1,761/mo
Tax Amount ()$4,565/yr
Days On Market46 days
Description
Charming Brick Home with Stunning River Views and Spectacular Sunrises This beautiful four-bedroom, two-bathroom brick home offers breathtaking views of the river and unforgettable sunrises, making it the perfect setting for peaceful family living. Ideally located within walking distance to the hospital, pharmacies, and grocery store, this property combines convenience and serenity. Built in 1980, the home has undergone several tasteful renovations that add both comfort and style. One of the bathrooms has been beautifully updated with heated floors and a luxurious freestanding tub, perfect for relaxing at the end of the day. A massive walk-in closet has been added to the primaire room, providing impressive storage options alongside numerous other storage spaces throughout the home. The basement features a spacious newly created bedroom, a large family room, and a generous laundry room offering plenty of functionality. An attached garage adds to the convenience, and the practical, family-friendly entrance is ideal for busy households. Whether youre enjoying a quiet morning coffee while watching the sun rise over the river, or entertaining family and friends in the warm, inviting living spaces, this home is a rare gem with everything you need for comfortable family life. Dont miss your chance to visit this exceptional homeschedule your tour today! Sold fully furnished (id:39198)
Property Details
Interior
Features
Basement Floor
Bedroom
13'3'' x 10'10''3pc Bathroom
4'11'' x 8'9''Family room
13'4'' x 21'2''Storage
13'2'' x 13'2''Property History
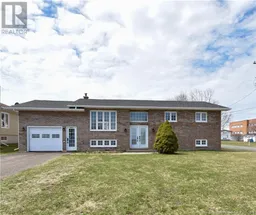 36
36
