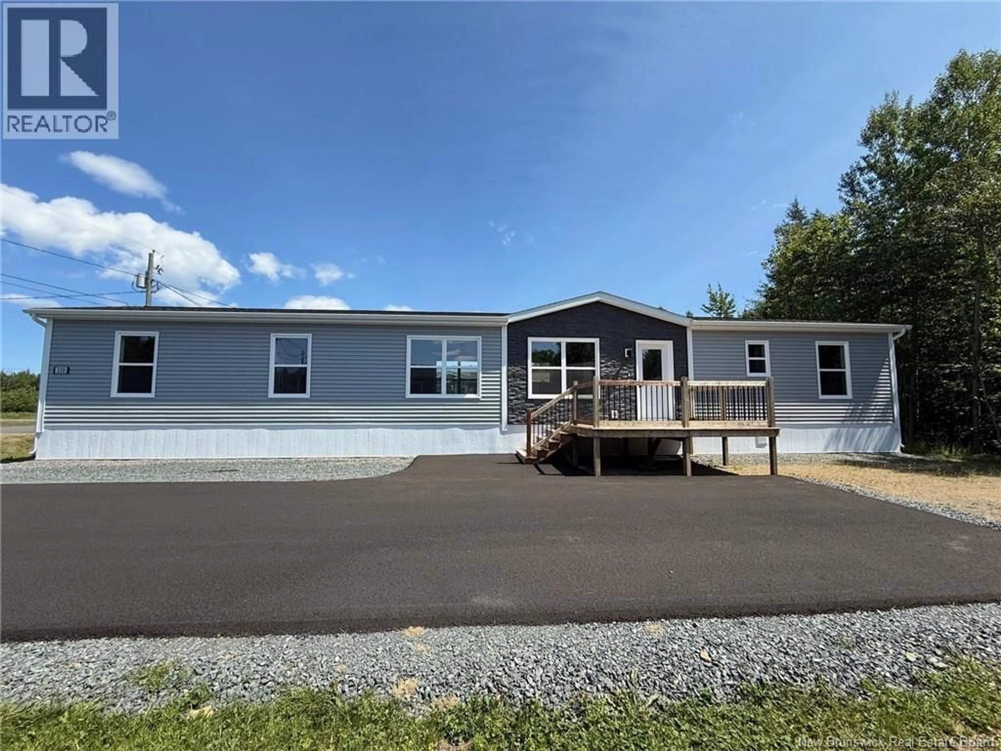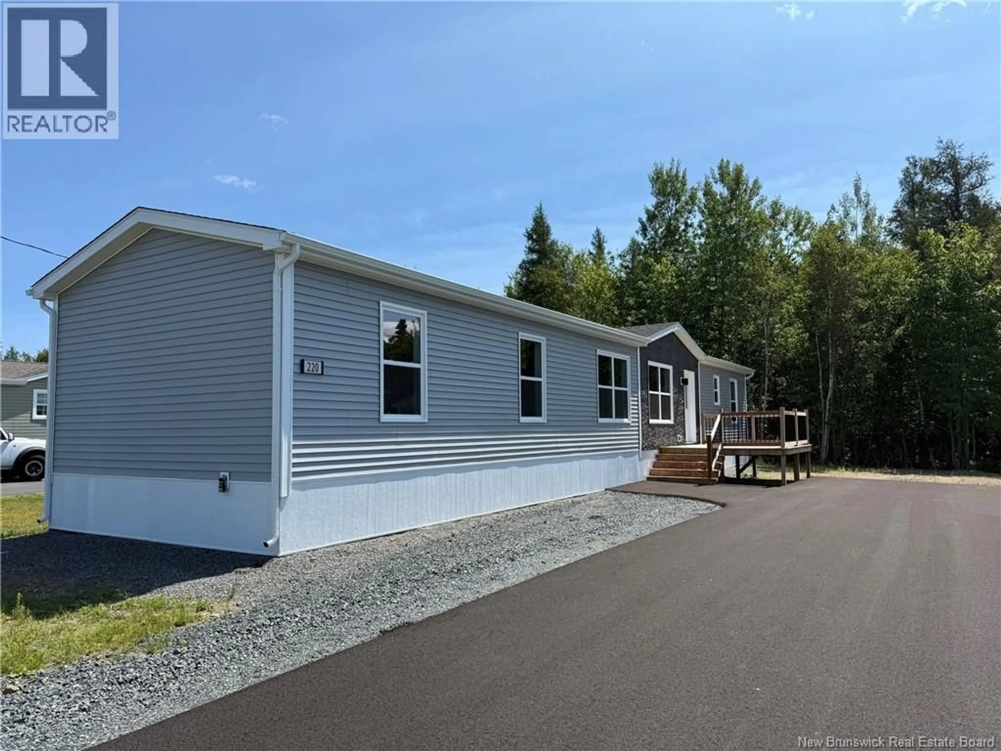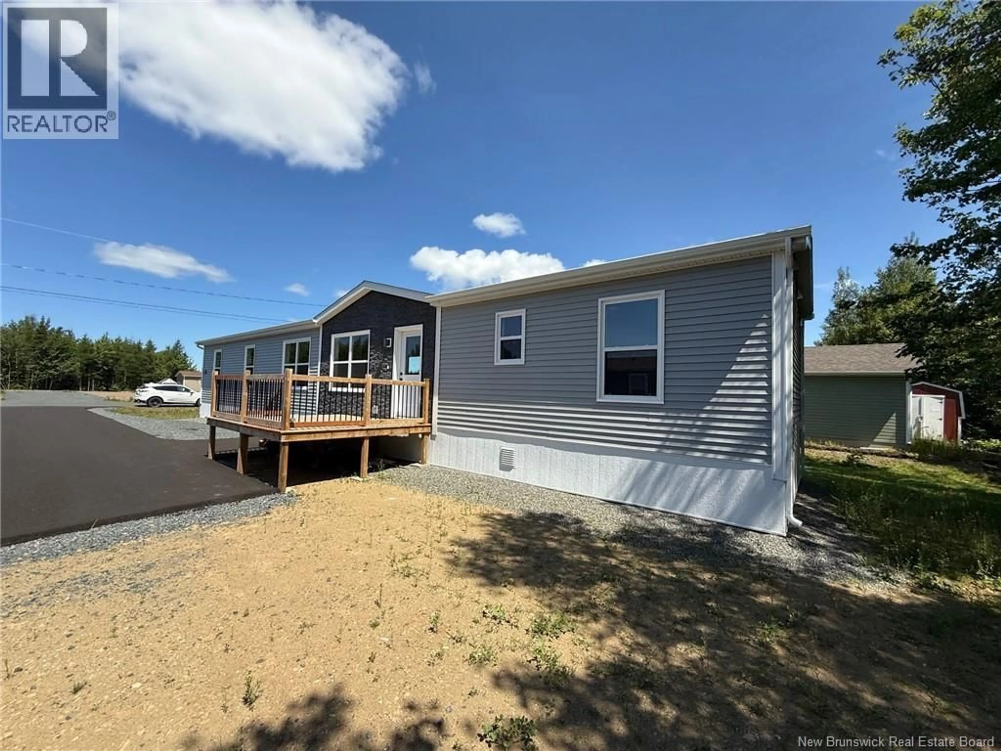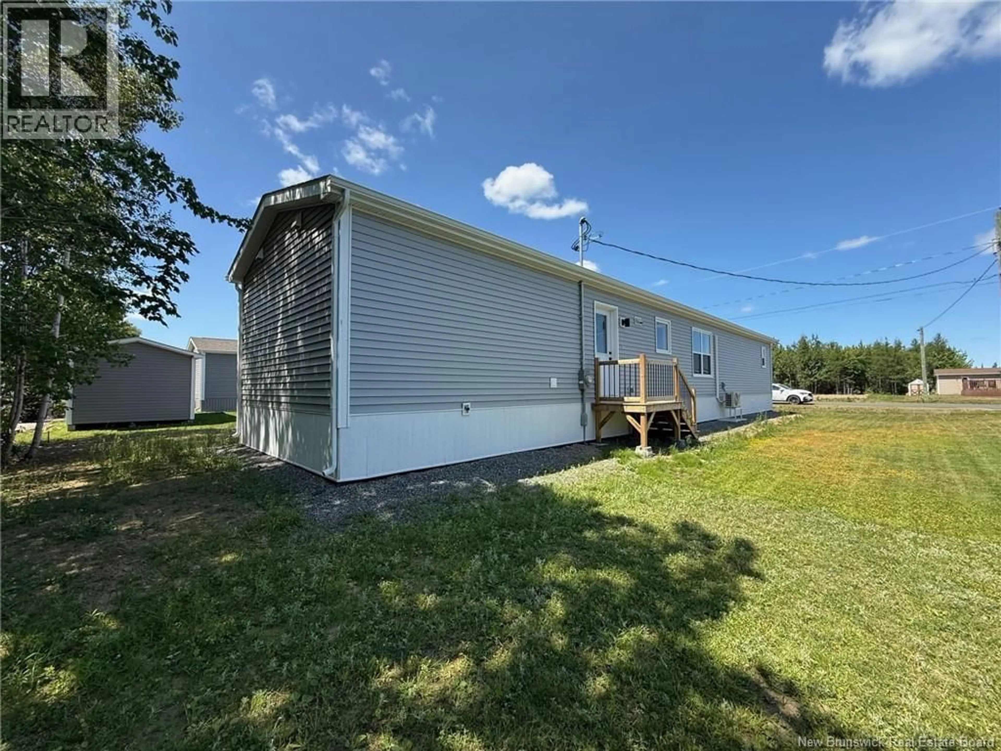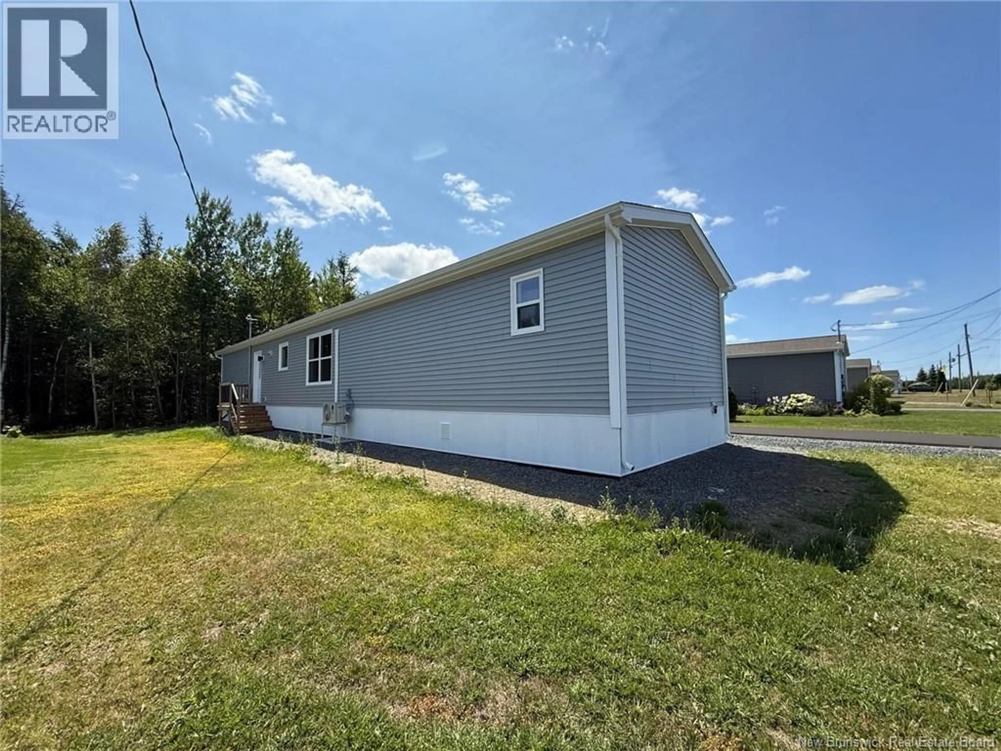220 RUE BELLA VISTA, Tracadie, New Brunswick E1X4V1
Contact us about this property
Highlights
Estimated valueThis is the price Wahi expects this property to sell for.
The calculation is powered by our Instant Home Value Estimate, which uses current market and property price trends to estimate your home’s value with a 90% accuracy rate.Not available
Price/Sqft$225/sqft
Monthly cost
Open Calculator
Description
Superb new mini-home with excellent quality finishes. In this 16' x 72' mini-home, you'll find a modern and inviting living environment with three bedrooms, a living room with cathedral ceiling, a dream kitchen with island and modern appliances. There's a full bathroom, a double closet in the master bedroom and a second full bathroom for guests and family. The laundry room with storage is accessible from the master bedroom. A heat pump has been installed, providing warmth in winter and fresh air on hot summer days. Driveway just paved. Superbe mini-maison neuve avec des finitions d'excellente qualité. Dans cette mini-maison de 16' x 72', vous trouverez un environnement de vie moderne et invitant avec trois chambres à coucher, un salon avec un plafond cathédrale, une cuisine de rêve avec un îlot et des appareils électroménagers modernes. Vous disposez d'une salle de bain complète, d'un double placard dans la chambre principale et d'une deuxième salle de bain complète pour les invités et la famille. La buanderie avec rangement est accessible à la chambre principale. Une pompe à chaleur a été installée, ce qui vous procure de la chaleur en hiver et de l'air frais pendant les chaudes journées d'été. La cour vient d'être asphalté. (id:39198)
Property Details
Interior
Features
Main level Floor
Ensuite
8'0'' x 5'7''Primary Bedroom
12'4'' x 11'0''Bedroom
8'11'' x 12'3''Bedroom
10'9'' x 7'7''Property History
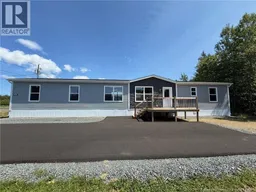 24
24
