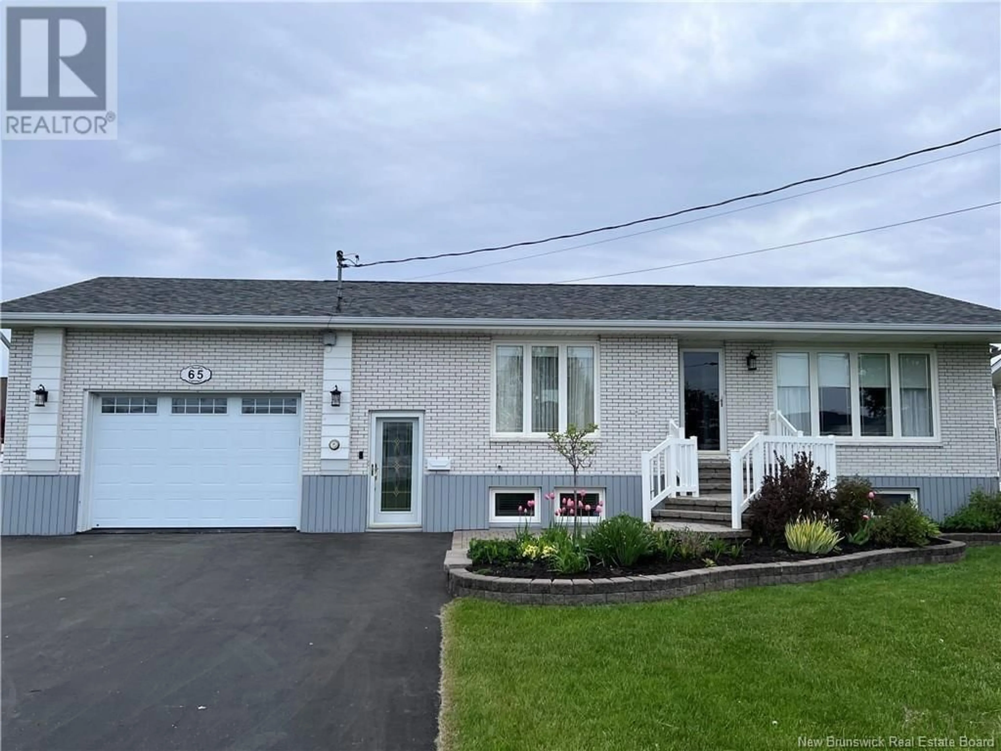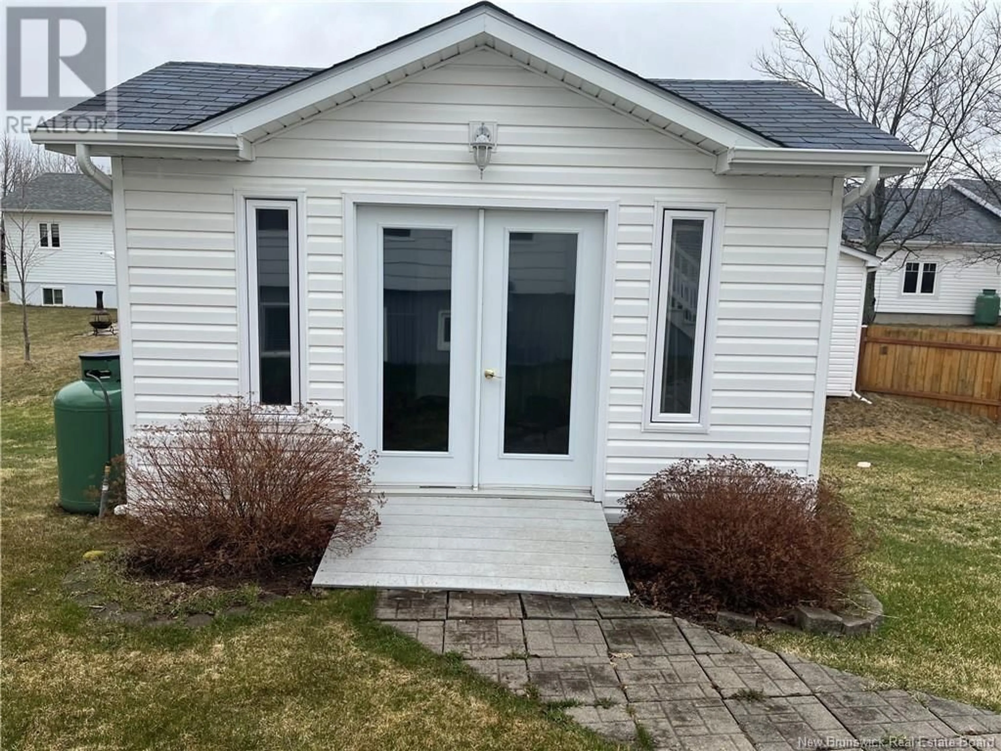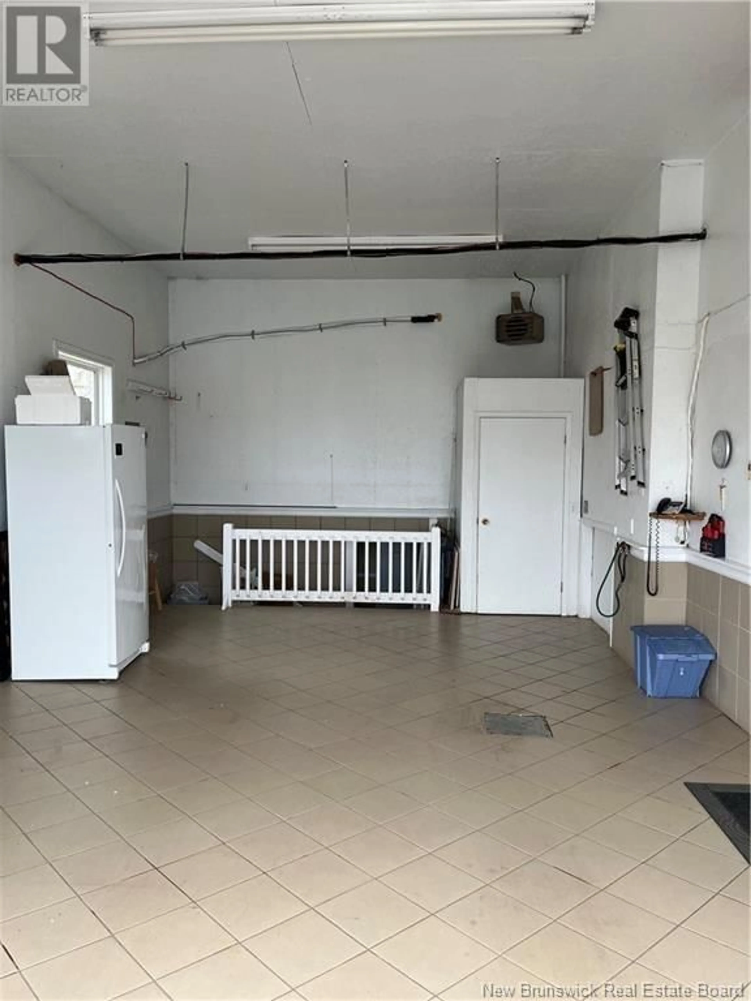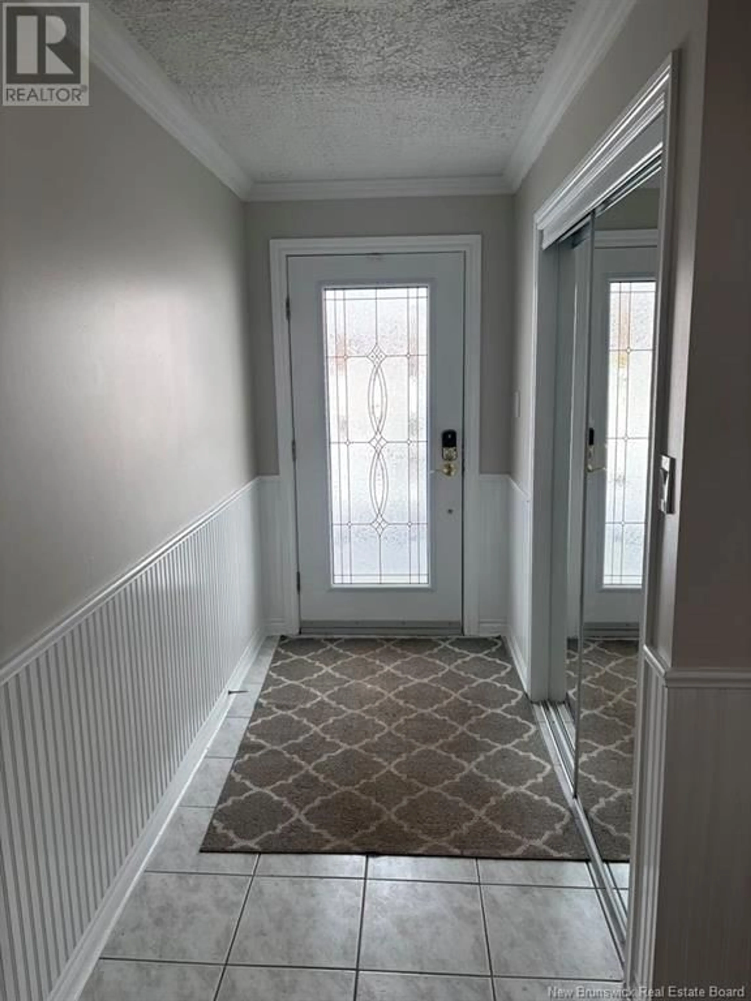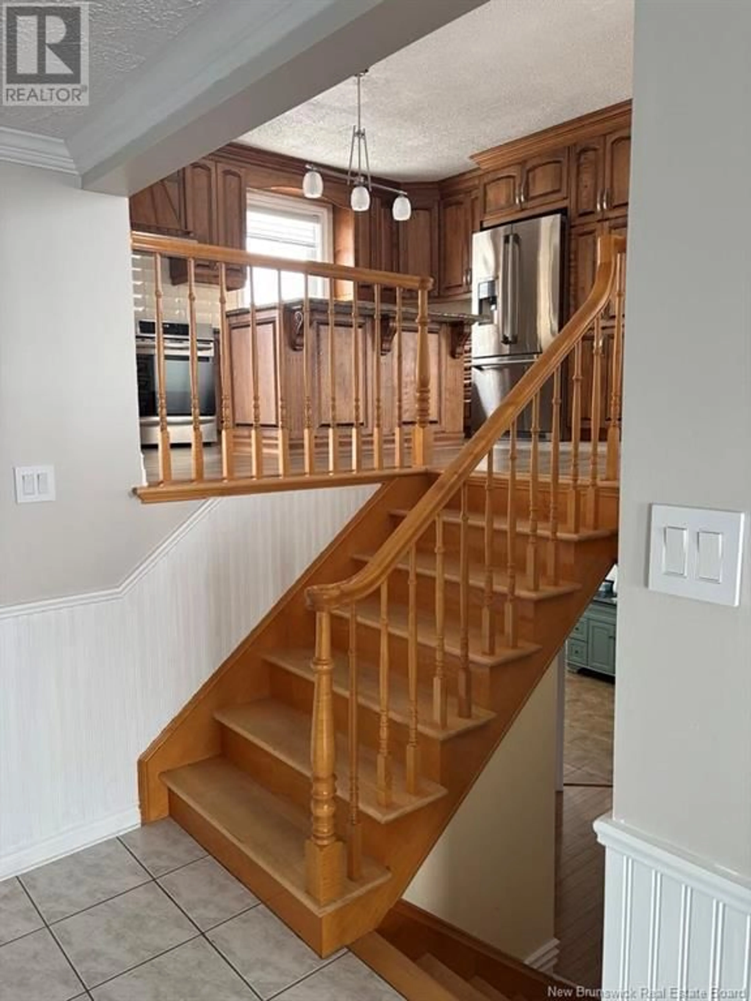65 CHAMPS STREET, Lamèque, New Brunswick E8T1E9
Contact us about this property
Highlights
Estimated ValueThis is the price Wahi expects this property to sell for.
The calculation is powered by our Instant Home Value Estimate, which uses current market and property price trends to estimate your home’s value with a 90% accuracy rate.Not available
Price/Sqft$147/sqft
Est. Mortgage$1,069/mo
Tax Amount ()$3,308/yr
Days On Market1 day
Description
Welcome to 65 Des Champs in Lamèque! This beautiful, extensively updated bungalow is packed with features and ready to welcome its new owners! You'll love the 24x16 heated attached garage, offering direct access to both the main floor and the basementmaking daily life that much more convenient. Step inside to discover a home that has seen lots of updates throughout, starting with the stunning kitchen featuring a massive island and sleek granite countertops. Just off the kitchen, behind charming pocket doors, is a spacious 23x14 four-season sunroom, perfect for relaxing or entertaining all year round. The main level also boasts a modern 3-piece bathroom, a cozy dining area, convenient laundry space, and a comfortable primary bedroom. Head downstairs to find two large bedrooms, a versatile office/den, and another fully renovated 3-piece bathroom. With its separate entrance, the basement offers incredible potential as an in-law suite or mortgage helper. Enjoy year-round comfort with 3 mini-split heat pumps, and rest easy with a propane backup generator. The home also features a central vacuum system for added convenience. Outside, youll appreciate the charming baby barn for extra storage. With all these updates and upgrades, this home is truly move-in readydont miss your chance! Call your real estate agent today to book a private showing! (id:39198)
Property Details
Interior
Features
Basement Floor
Office
12'3'' x 26'3''3pc Bathroom
9'1'' x 8'7''Bedroom
14'3'' x 20'2''Bedroom
10'4'' x 12'1''Property History
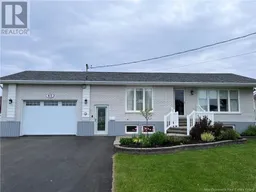 31
31
