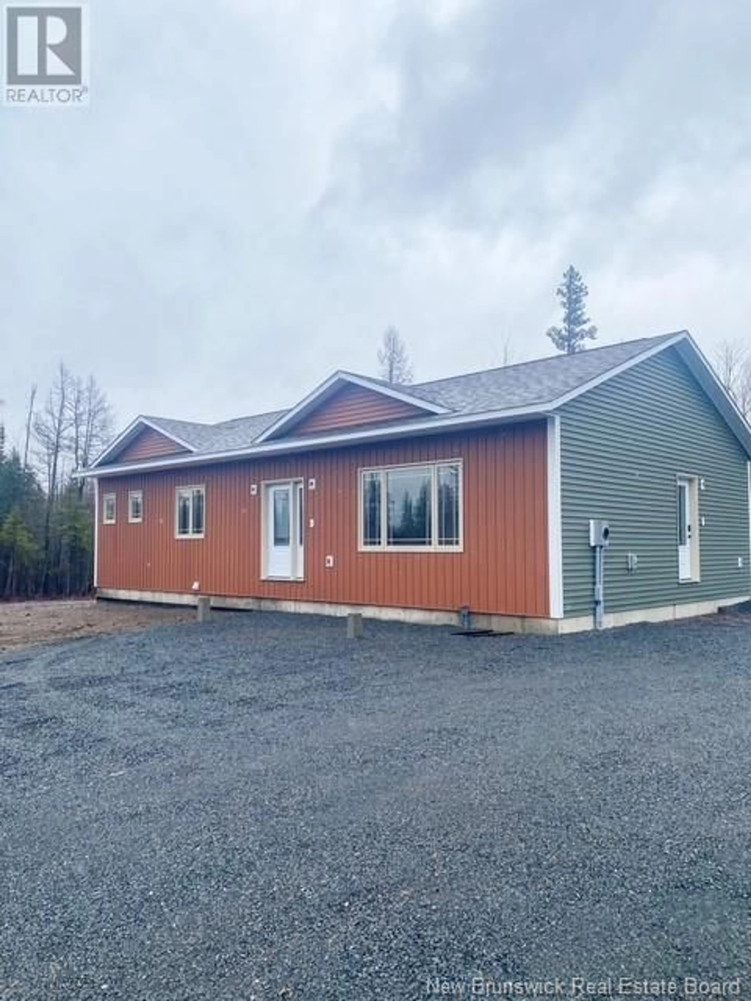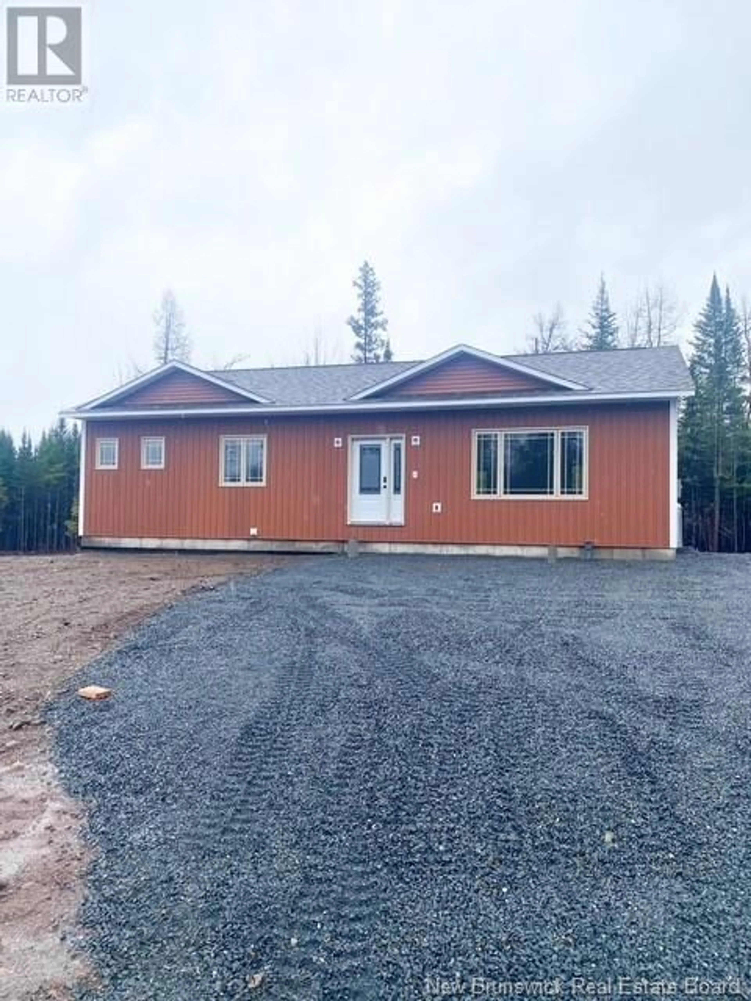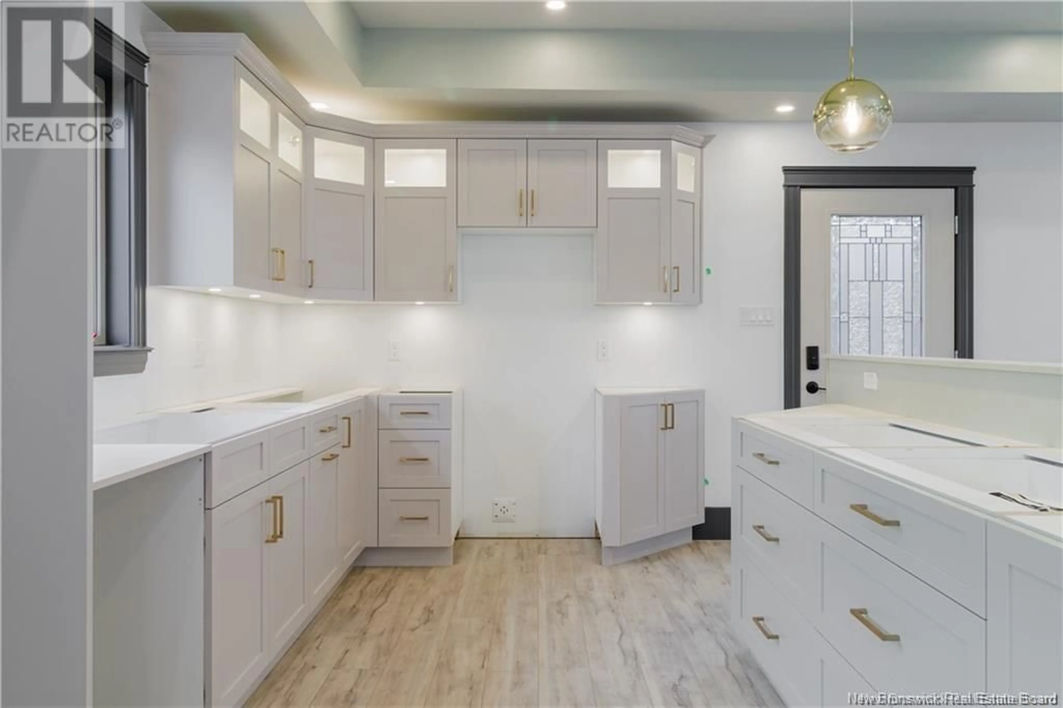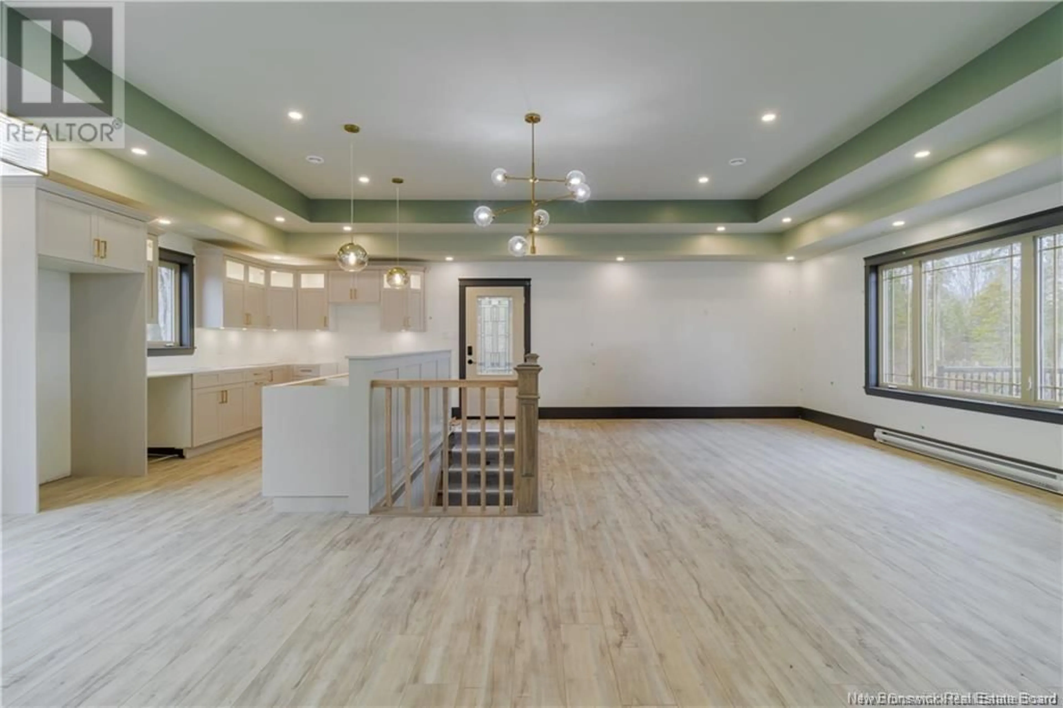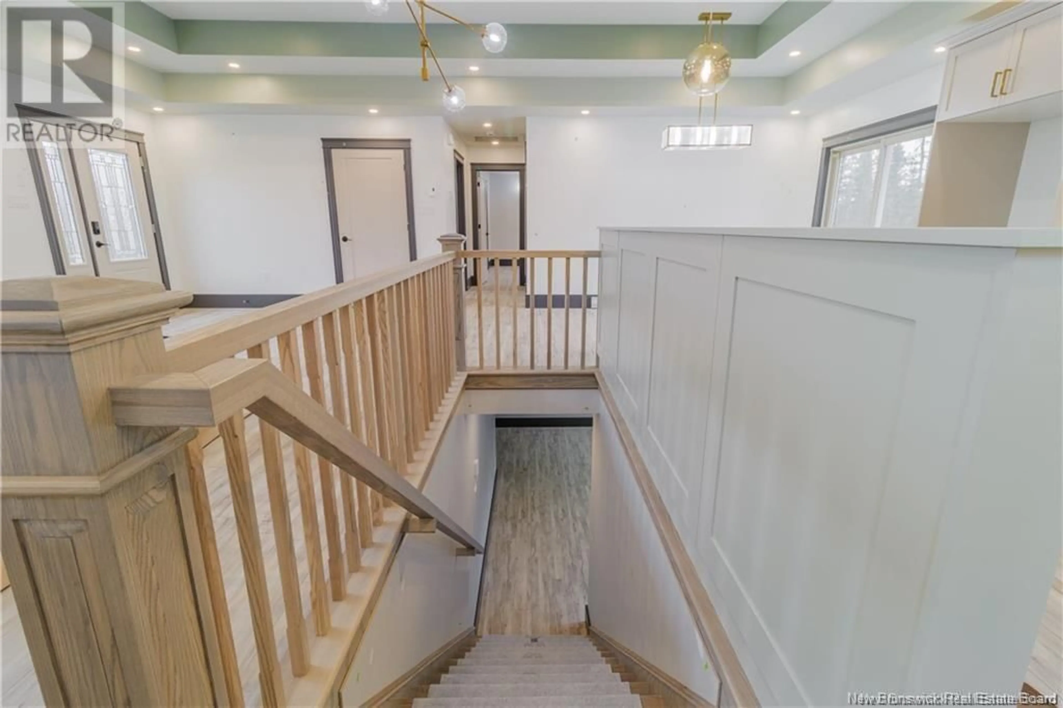27 PRIVACY LANE, Nasonworth, New Brunswick E3B1H4
Contact us about this property
Highlights
Estimated valueThis is the price Wahi expects this property to sell for.
The calculation is powered by our Instant Home Value Estimate, which uses current market and property price trends to estimate your home’s value with a 90% accuracy rate.Not available
Price/Sqft$204/sqft
Monthly cost
Open Calculator
Description
Welcome to Privacy Lane, Your Exclusive Sanctuary Awaits! Total Finish SQFT 2,688 Discover the perfect blend of serene living and modern convenience at Privacy Lane, the newest subdivision development nestled in the charming community of Nasonworth, just minutes away from the vibrant city of Fredericton. This exclusive property offers an opportunity to embrace a lifestyle of comfort and community. Enjoy the comfort of four thoughtfully appointed bedrooms and three bathrooms, perfect for families of all sizes. Upgrades: Spray foam insulation, customer shower, designer ceiling, upgraded cabinets, custom staircase, concrete patios. Affordability Without Compromise: Live in luxury while benefiting from attractive pricing that makes owning your dream home within reach. Proximity to Shopping: Just a 10-minute drive to Costco and other essential amenities, you'll enjoy the perfect balance of peaceful living and urban accessibility. Only 15 min to CFB Base Gagetown. Don't miss your chance to be part of this neighbourhood. Vendor is related to Listing REALTOR® who is Licensed within the Province of New Brunswick. (id:39198)
Property Details
Interior
Features
Main level Floor
Ensuite
10'0'' x 12'0''Primary Bedroom
16'0'' x 16'0''Great room
14'0'' x 24'0''Dining room
10'0'' x 12'0''Property History
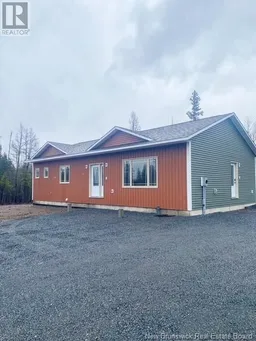 22
22
