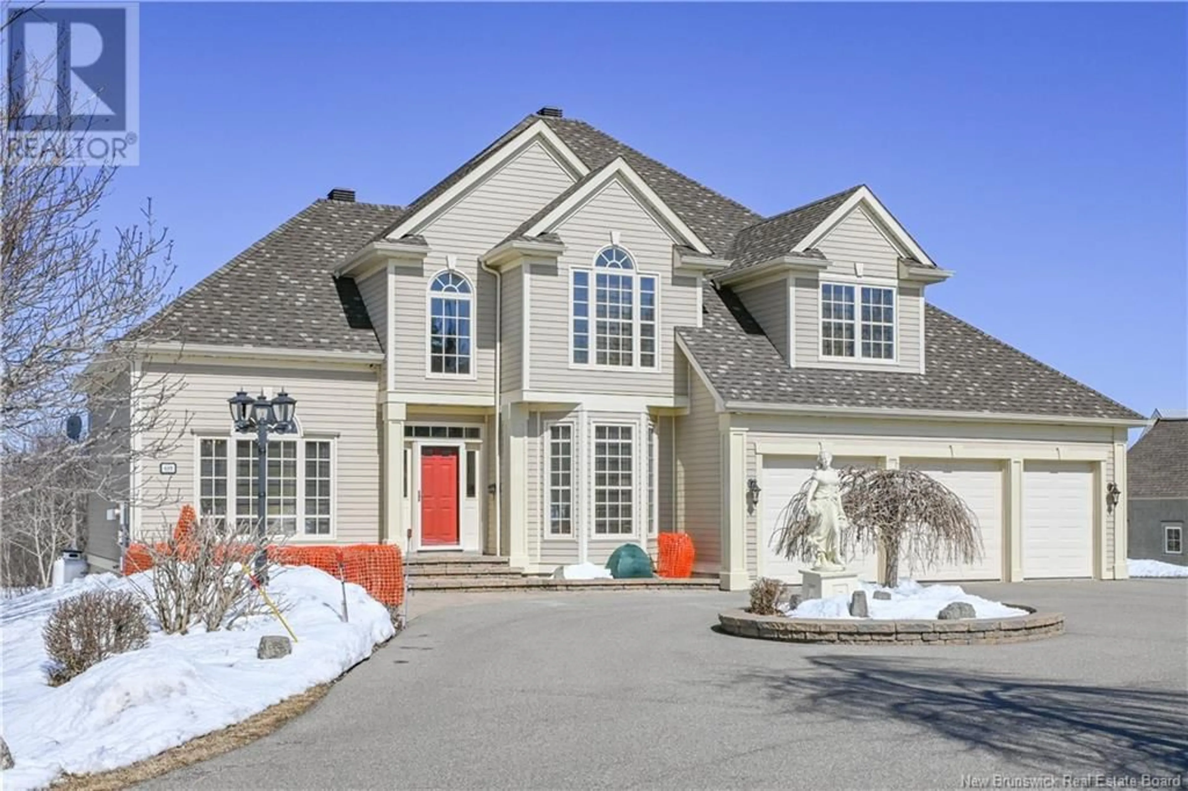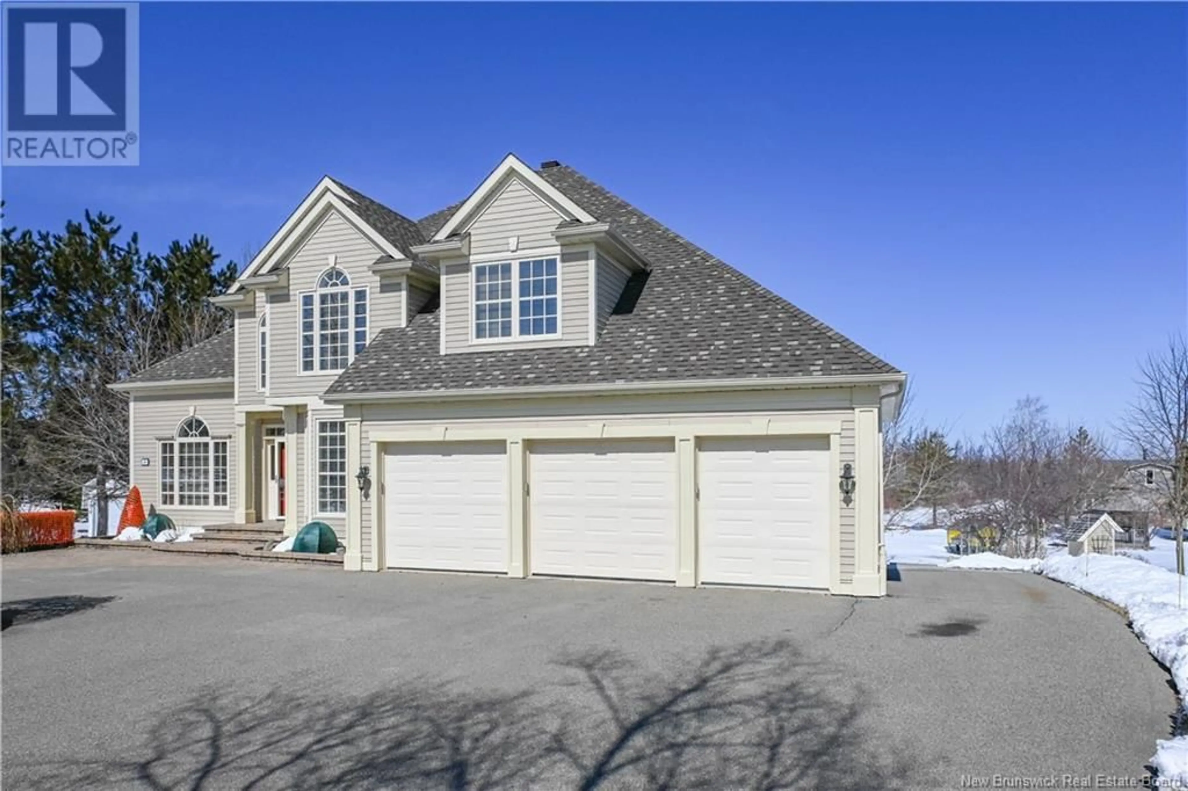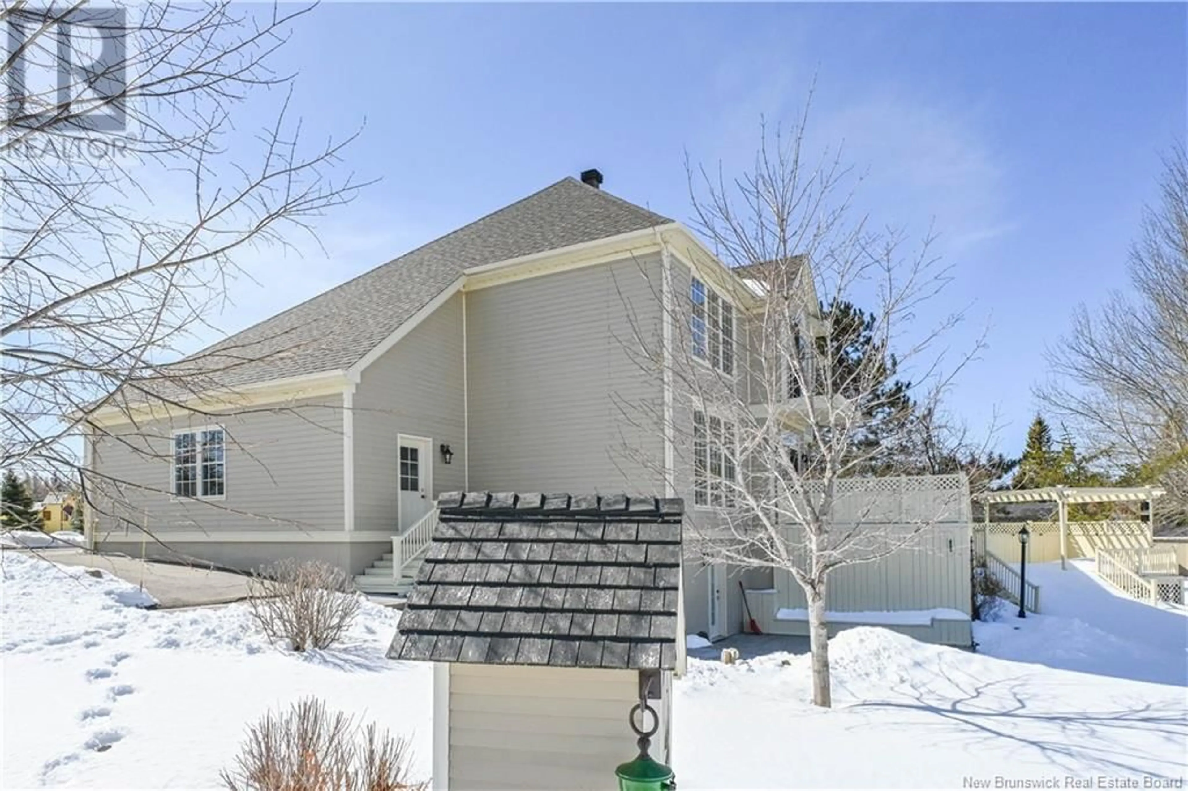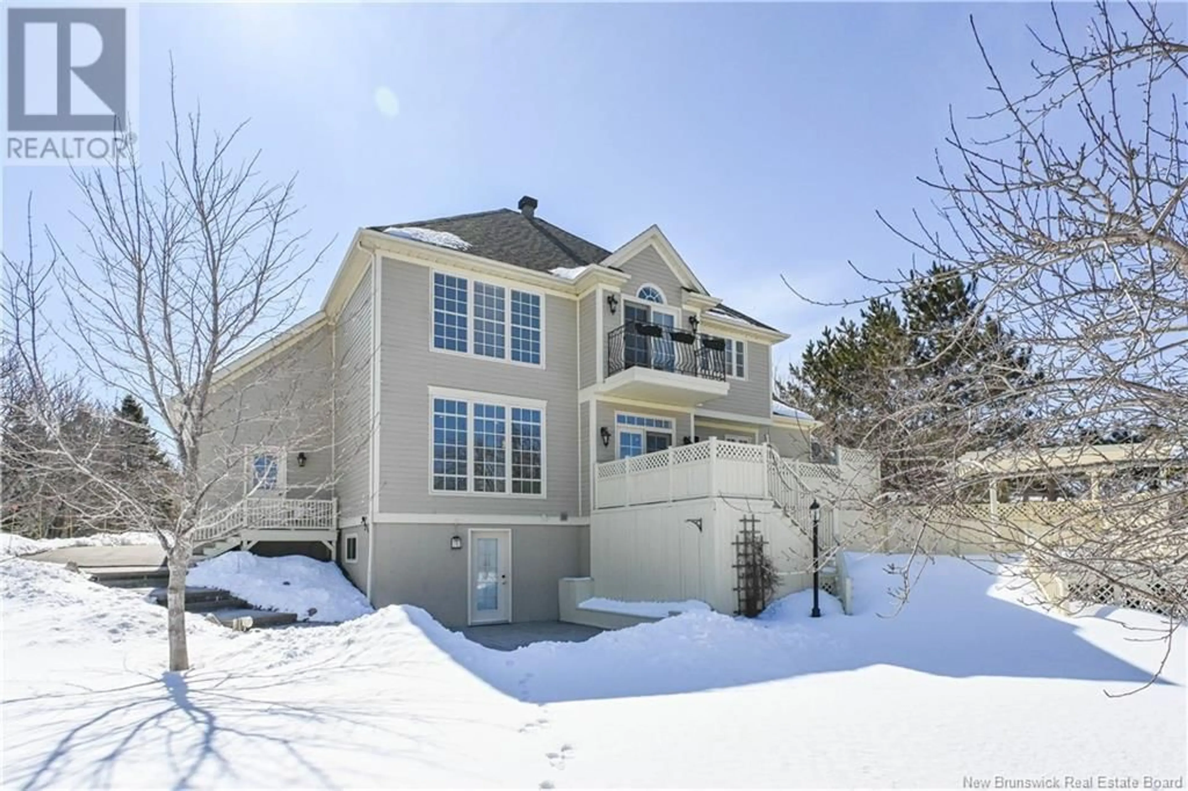699 SAINT-PIERRE BOULEVARD, Caraquet, New Brunswick E1W1A1
Contact us about this property
Highlights
Estimated valueThis is the price Wahi expects this property to sell for.
The calculation is powered by our Instant Home Value Estimate, which uses current market and property price trends to estimate your home’s value with a 90% accuracy rate.Not available
Price/Sqft$239/sqft
Monthly cost
Open Calculator
Description
Exceptional home located in the beautiful coastal town of Caraquet! Welcome to this dream property, extremely well maintained, which has undergone superb renovations over the years. Every aspect of this home has been thought out down to the smallest detail, creating a one-of-a-kind masterpiece, combining elegance, comfort, and functionality. The ground floor features a majestic entrance with the exquisite beauty of the staircase and its ceramic mirror floor, impressive coffered ceilings in the double living room, a splendid gourmet kitchen with island and granite countertops, a spacious and sophisticated dining room, a boudoir with French doors, a guest powder room, and a laundry area. Upstairs, 2 guest or children's bedrooms with their own full bathroom and the sumptuous master suite. A huge bedroom opens onto the private bathroom with a large bathtub, a separate toilet area, two sinks, and an oversized ceramic shower. In the basement, a bar area and a cinema room! As a bonus, an attached 1-bedroom, 1-bathroom apartment with a private entrance and terrace. Triple garage, superb landscaping, paved courtyard, all on nearly 8 acres of land with a path leading to the sea! 4-season workshop included. A true haven of peace for those seeking tranquility, space, and prestige, while being close to services and the sea! You will be charmed! (id:39198)
Property Details
Interior
Features
Basement Floor
Office
18'6'' x 12'3''Bedroom
13'6'' x 8'0''Family room
16'6'' x 12'6''Property History
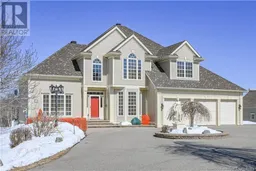 46
46
