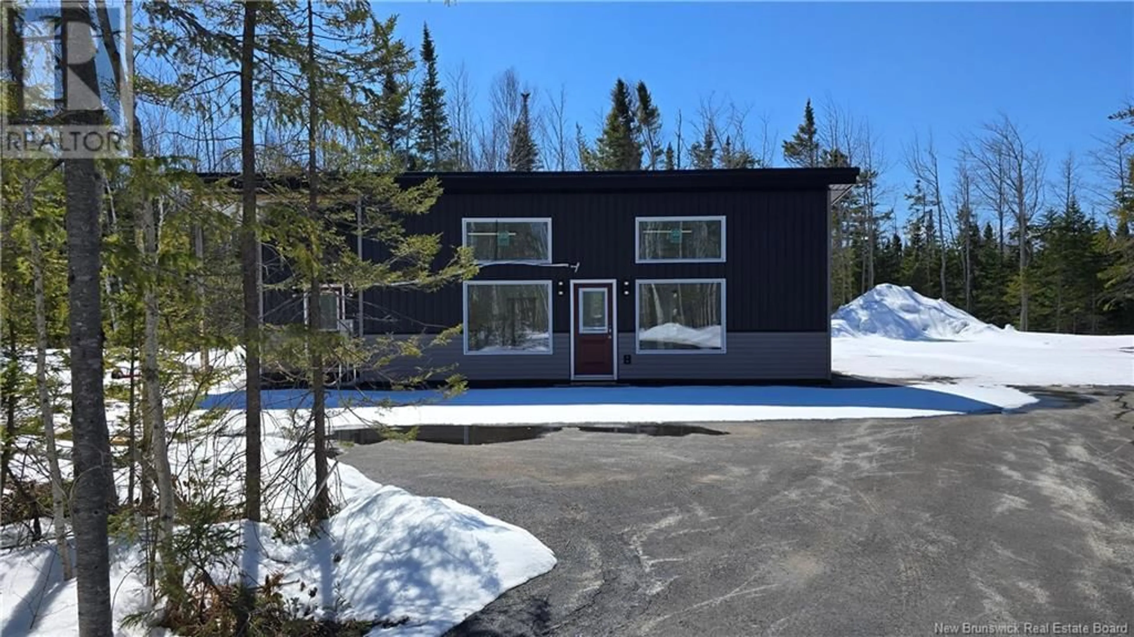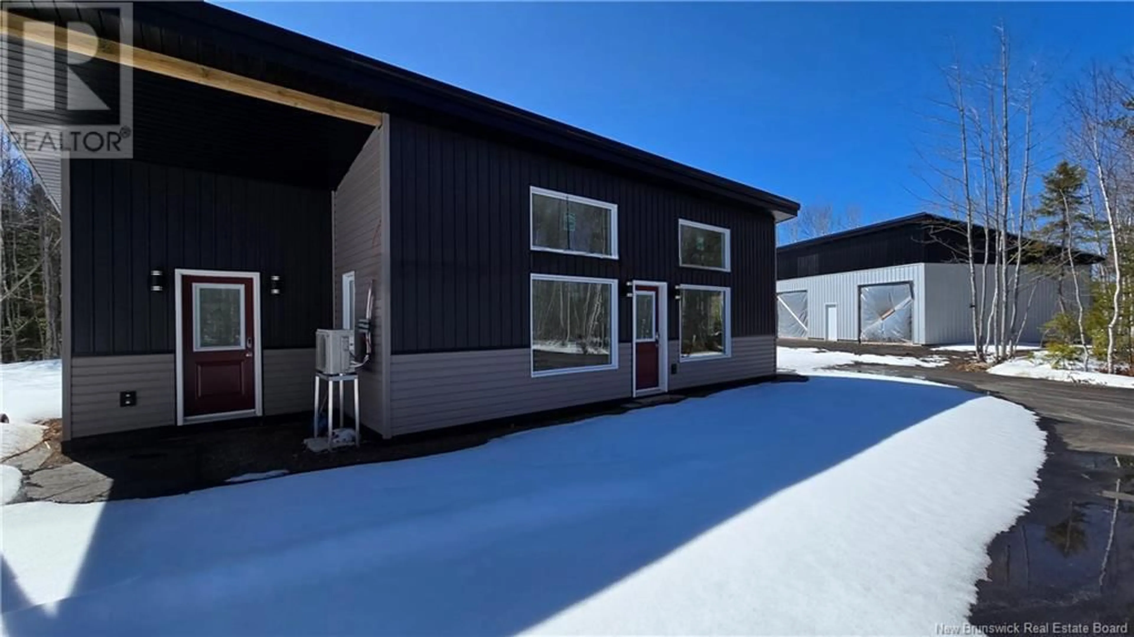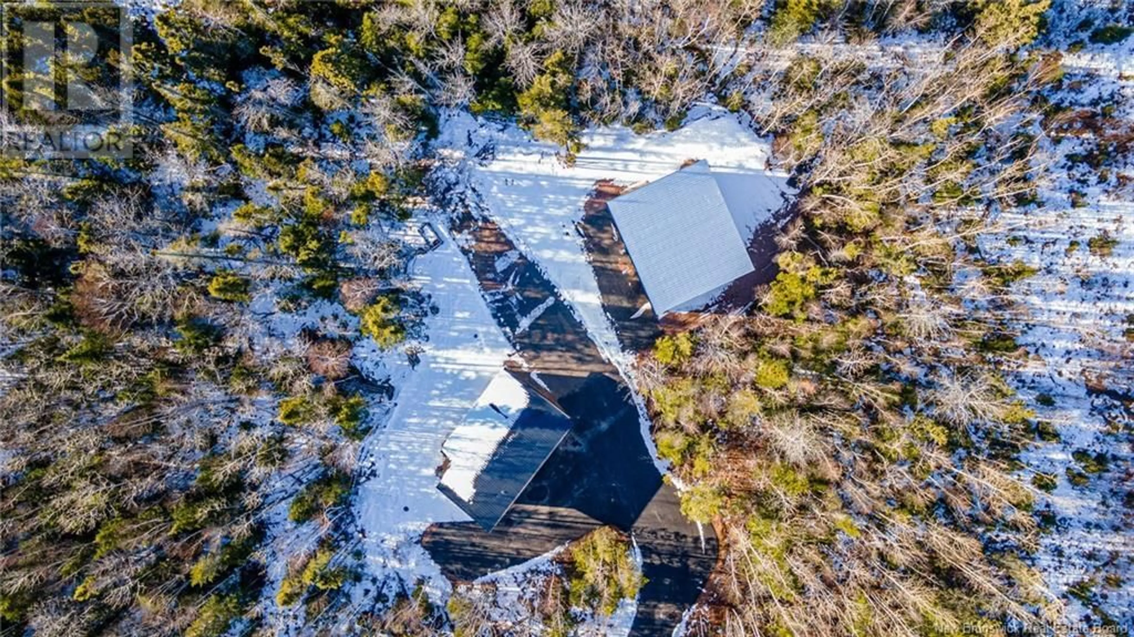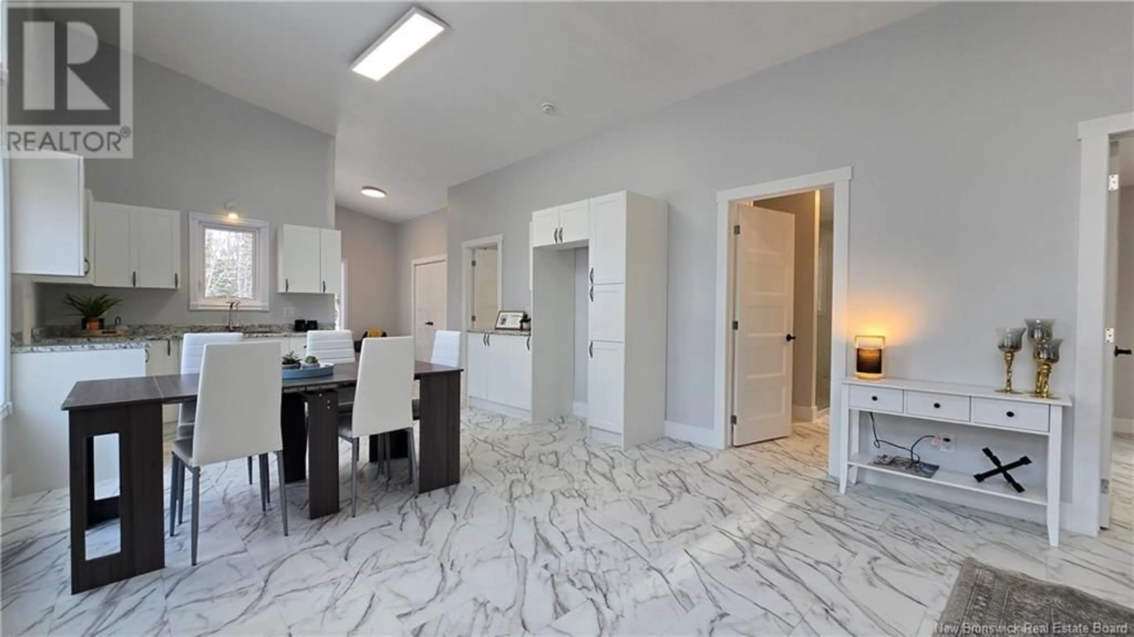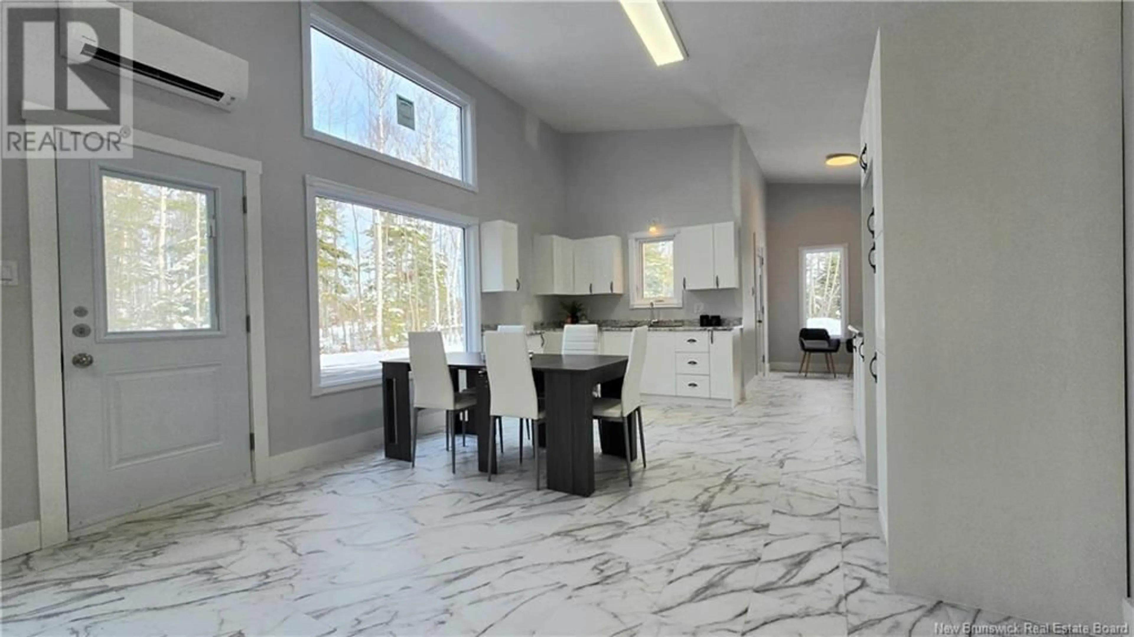624 RUE DU PORTAGE, Caraquet, New Brunswick E1W1A8
Contact us about this property
Highlights
Estimated valueThis is the price Wahi expects this property to sell for.
The calculation is powered by our Instant Home Value Estimate, which uses current market and property price trends to estimate your home’s value with a 90% accuracy rate.Not available
Price/Sqft$378/sqft
Monthly cost
Open Calculator
Description
Located near Caraquet, this newly built home features a paved driveway leading to spacious front and side parking, providing easy access to the second entrance. Inside, a beautiful, spacious entryway welcomes you, perfect for hosting guests. A large closet offers ample space for coats, boots, and accessories. The exterior siding, a mix of vinyl and Canaxel Board & batten. Superior urethane insulation in the walls and ceilings ensures optimal energy efficiency. The open-concept living room, dining area, and kitchen have approximatly 12-foot ceilings, creating an airy space. Set on 1.7 acres, the property offers privacy for a peaceful retreat. Underground wiring and pipes are ready for the garage, and cables from the road to the house are also underground. The home features an on-demand water heater, and the vinyl siding includes two tones for added appeal. The garage, with a metal roof and siding to match the home, is insulated. The property has a drilled well and a septic system with a 900-gallon tank. New quality floors, combined with insulation under the cement slab, provide thermal comfort. (id:39198)
Property Details
Interior
Features
Main level Floor
Kitchen/Dining room
13'4'' x 17'0''Foyer
6'9'' x 10'0''Bath (# pieces 1-6)
7'9'' x 11'0''Primary Bedroom
11'0'' x 11'0''Property History
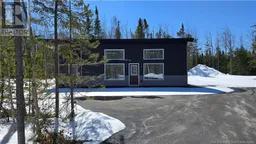 37
37
