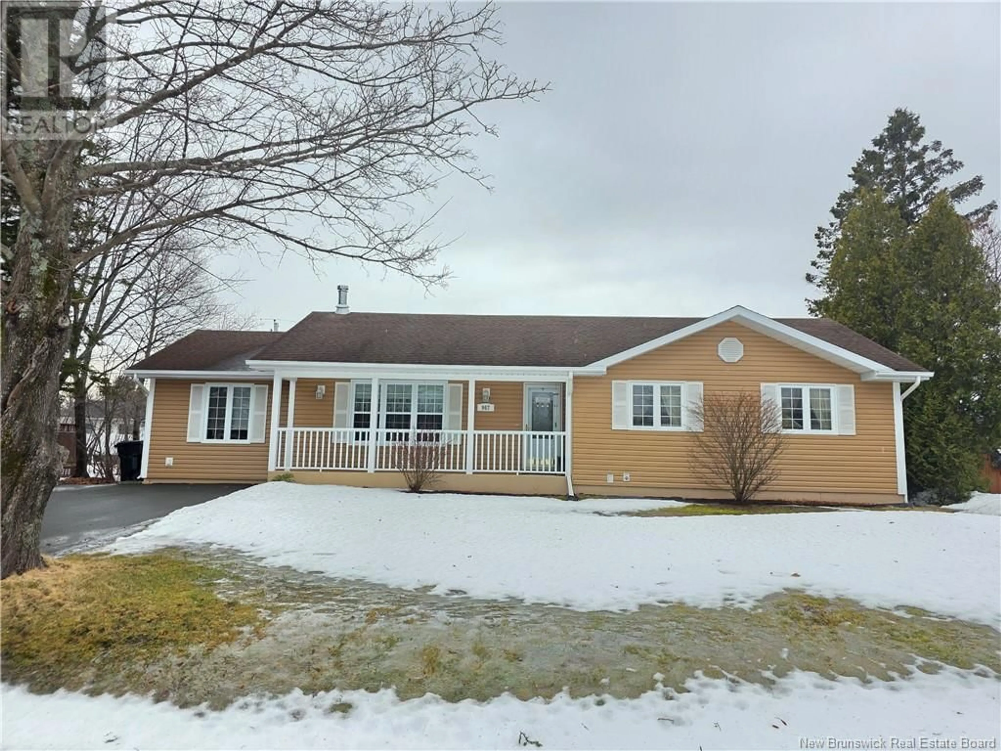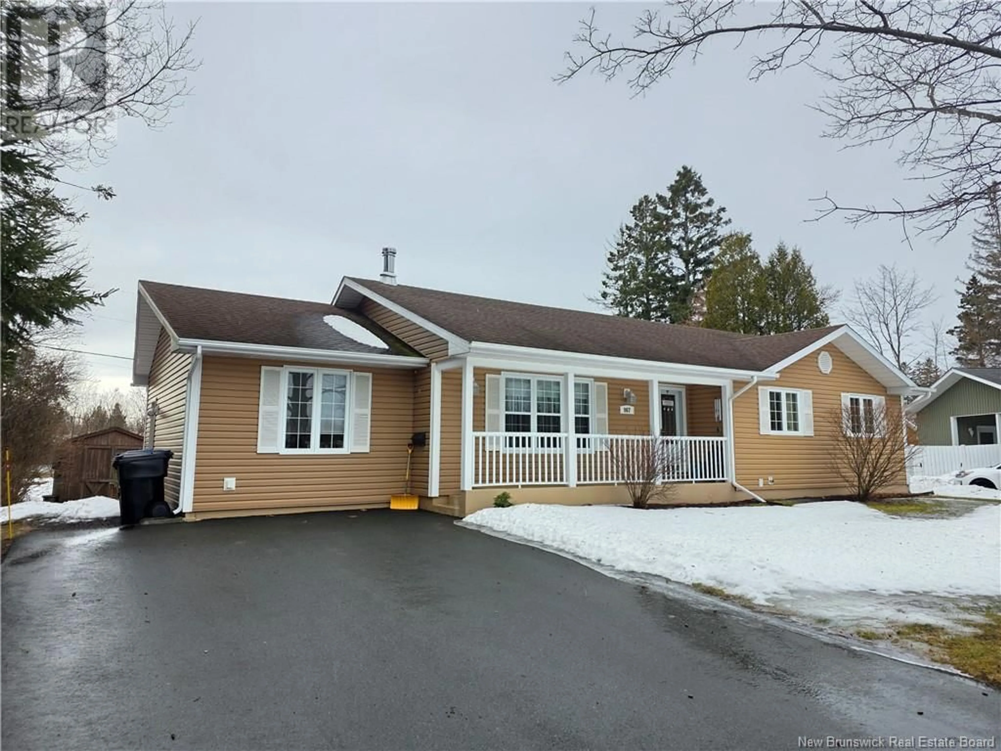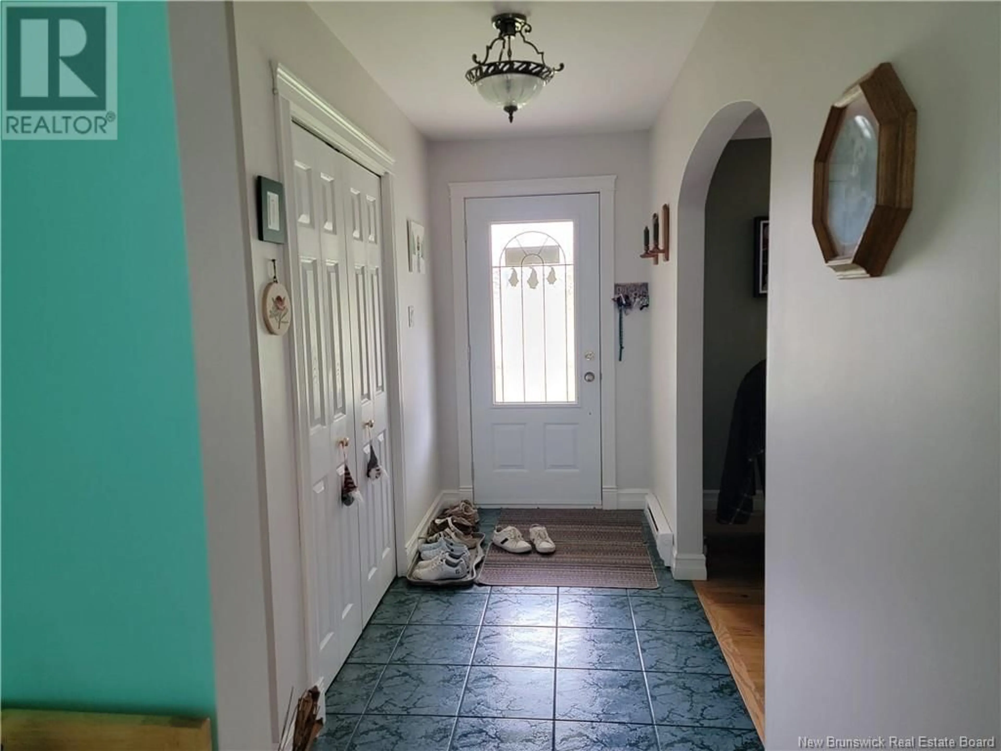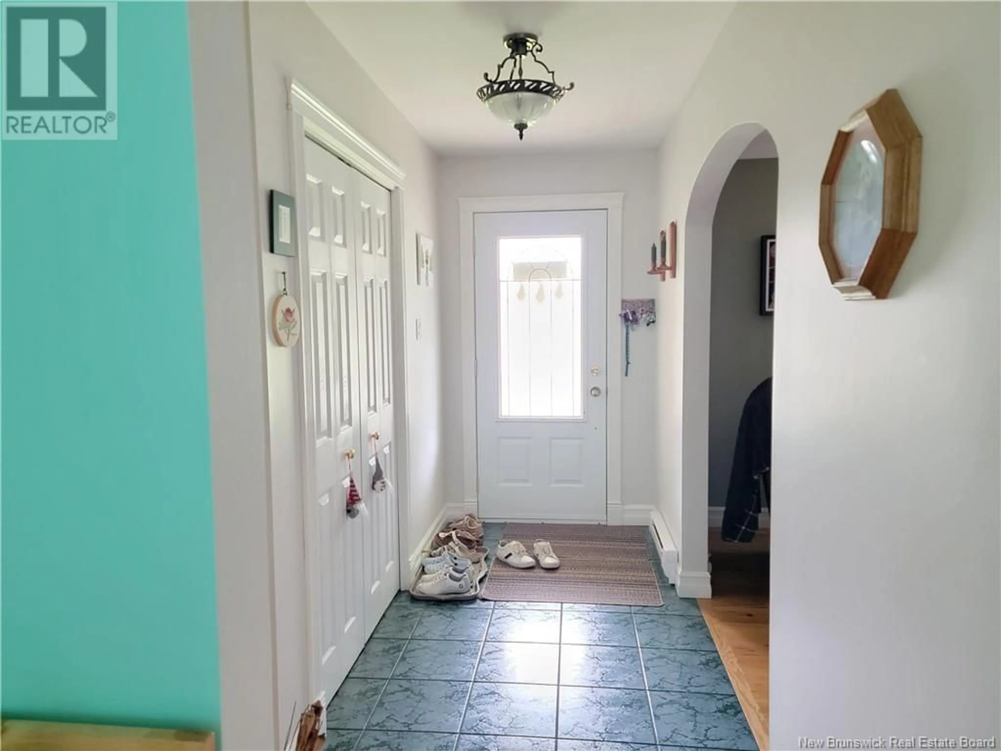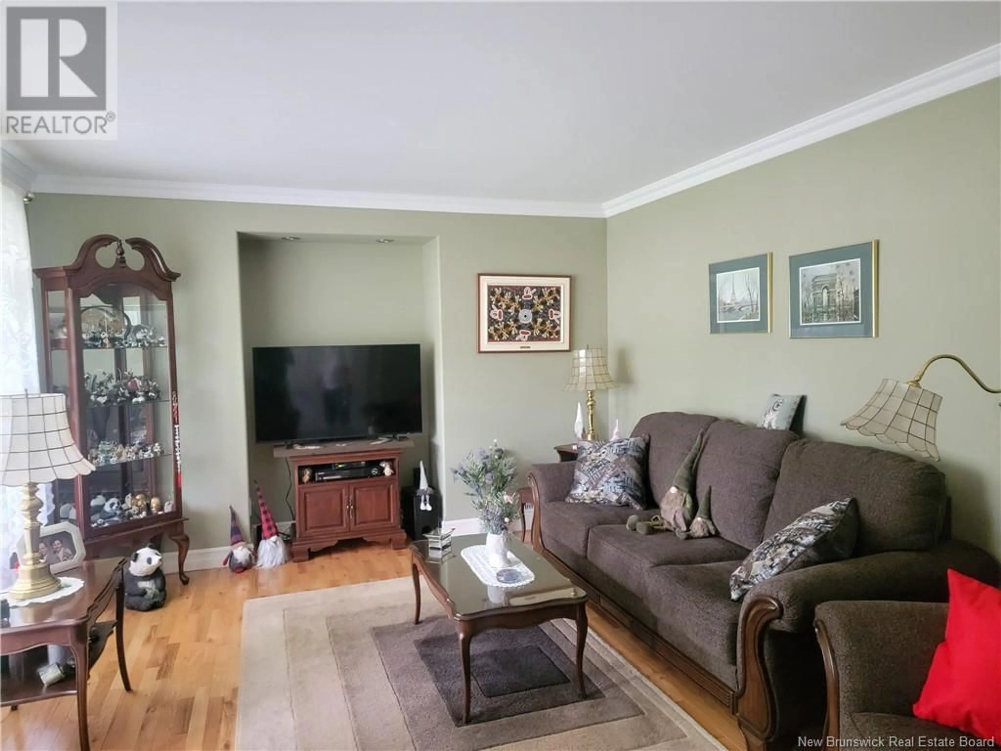967 HAY CRES, Bathurst, New Brunswick E2A3S1
Contact us about this property
Highlights
Estimated ValueThis is the price Wahi expects this property to sell for.
The calculation is powered by our Instant Home Value Estimate, which uses current market and property price trends to estimate your home’s value with a 90% accuracy rate.Not available
Price/Sqft$186/sqft
Est. Mortgage$1,266/mo
Tax Amount ()$4,115/yr
Days On Market51 days
Description
Located in the Parkwood Heights subdivision, this extremely well maintained home offers a total of 4 bedrooms, 3 on the main level and one in the basement. The main level also includes a large formal dining room, living room Kitchen and bathroom. The kitchen is very spacious with access to the fenced backyard and patio. The primary bedroom offers an ensuite and spacious closet. The basement offers a large den that could be used for a theater room, home Gym, game room, office space, this space could also be divided for other use. A bedroom, a laundry room, a cold room and a storage room completes the basement. The wood stove has not been in use since 2018 and will not be certified by the seller. New heat pump in March 2024 and new dishwasher October 2024. (id:39198)
Property Details
Interior
Features
Basement Floor
Storage
19'3'' x 11'3''Family room
20'8'' x 11'5''Office
24'0'' x 11'5''Bedroom
11'7'' x 10'9''Property History
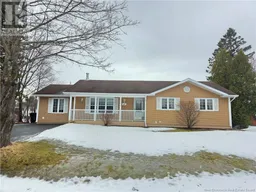 38
38
