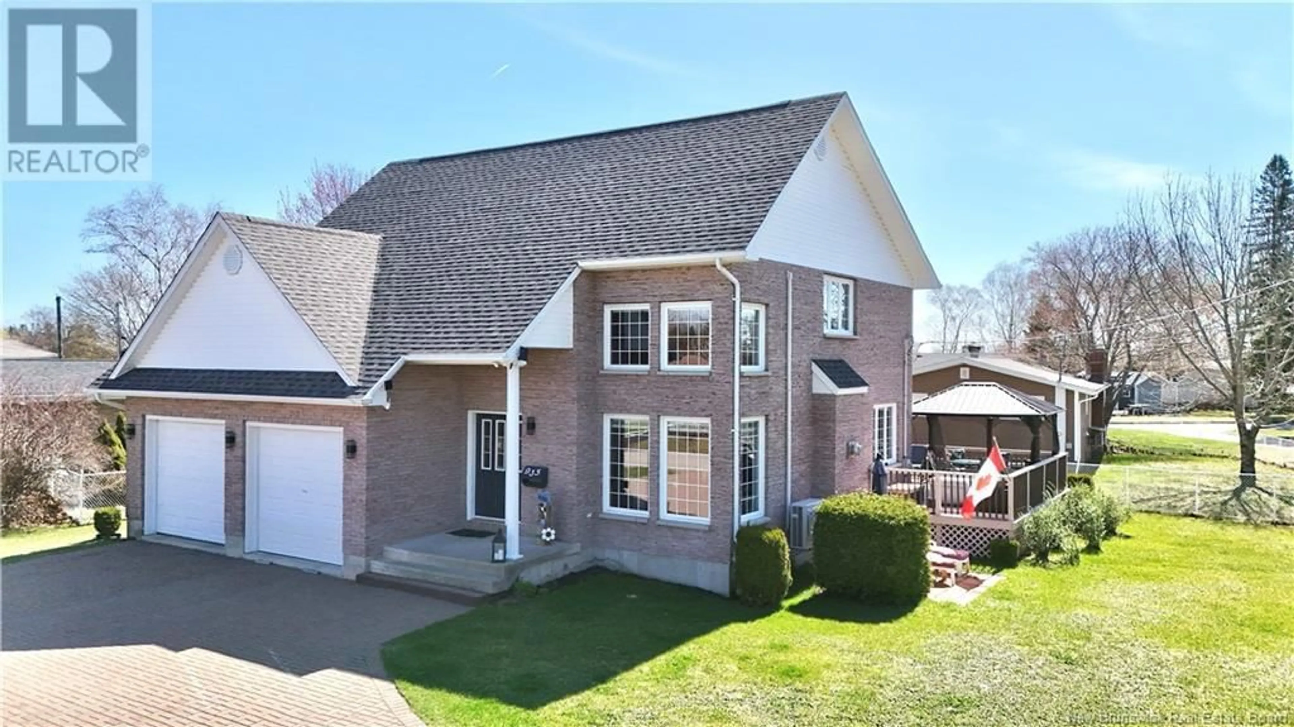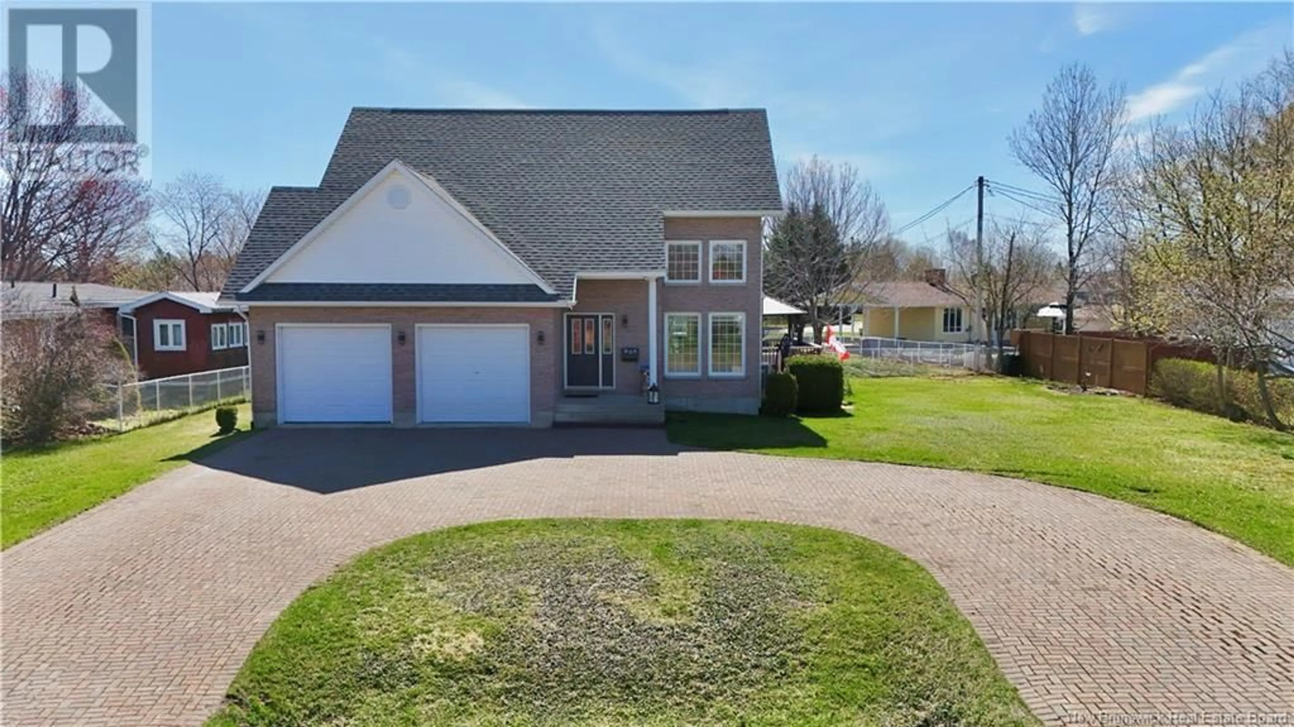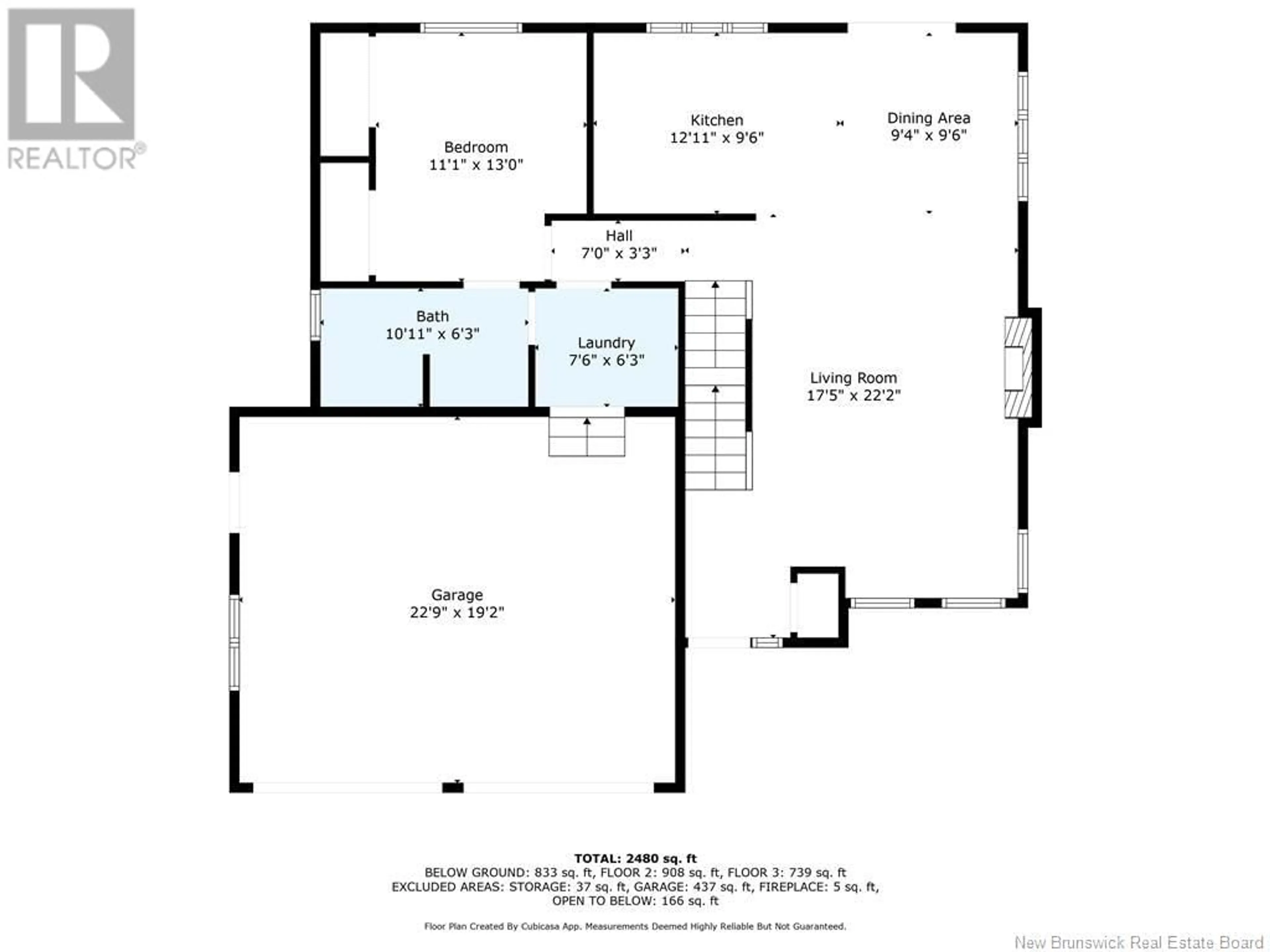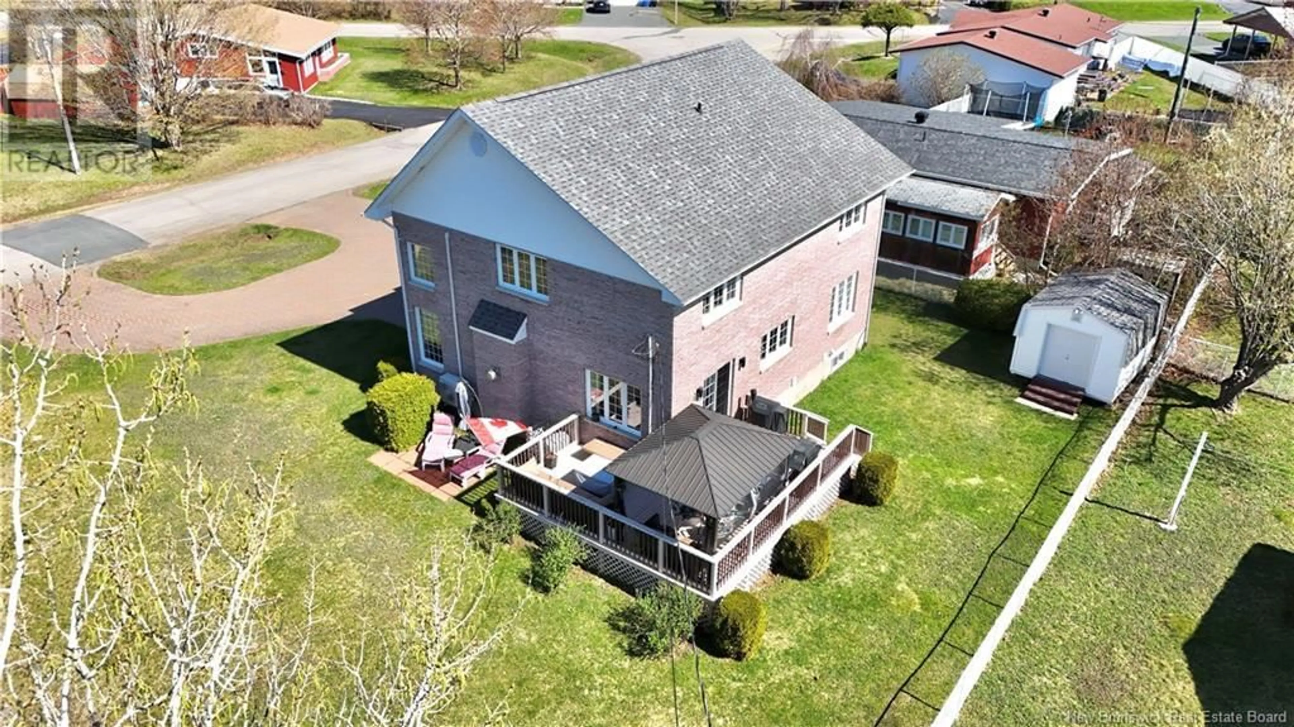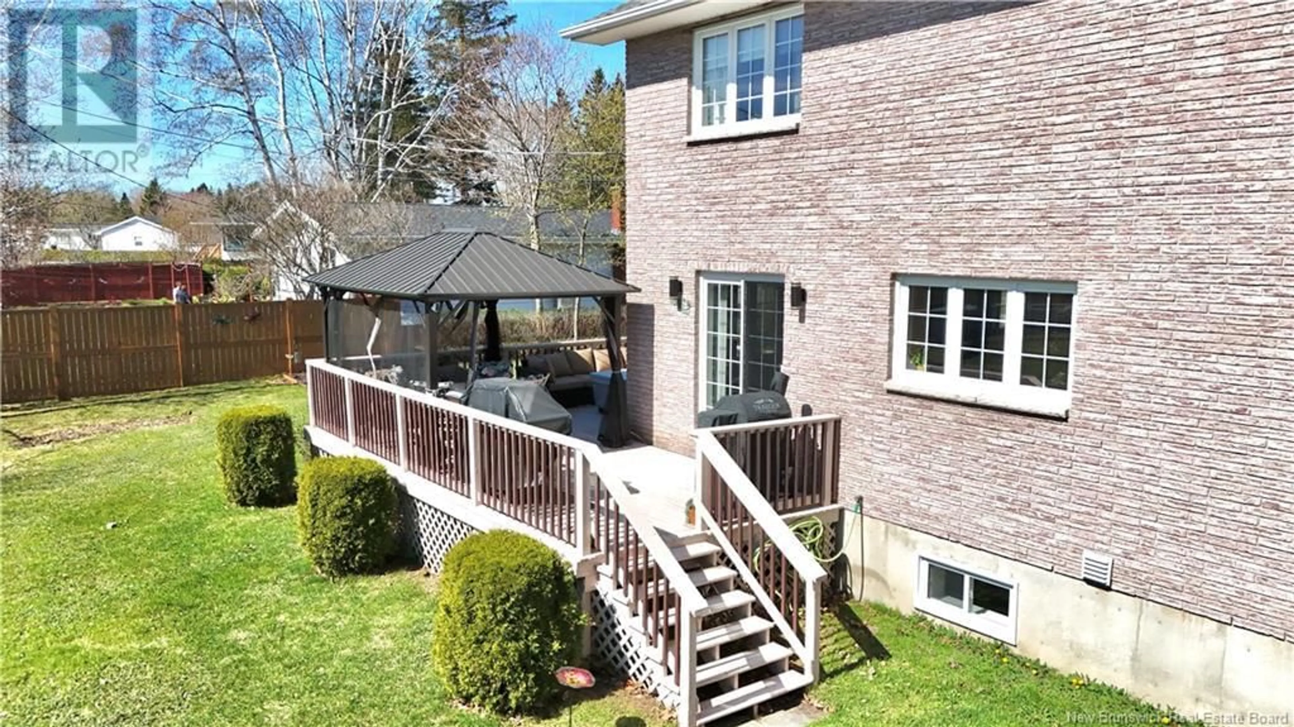Contact us about this property
Highlights
Estimated valueThis is the price Wahi expects this property to sell for.
The calculation is powered by our Instant Home Value Estimate, which uses current market and property price trends to estimate your home’s value with a 90% accuracy rate.Not available
Price/Sqft$171/sqft
Monthly cost
Open Calculator
Description
Welcome to this meticulously maintained, one-owner home located minutes from shopping, schools, hospital and more! It combines quality craftsmanship with timeless design. Constructed entirely of brick and set on a beautifully landscaped lot, this property features a stunning interlocking brick driveway that adds both charm and curb appeal. Step inside to discover soaring cathedral ceilings and a bright, airy layout that makes every room feel spacious and inviting. The updated kitchen is perfect for both daily living and entertaining, while the main floor laundry adds everyday convenience. With 4 spacious bedrooms and 2 full bathrooms, theres plenty of room for a growing family. The lower level boasts a dedicated theatre room the ultimate space for movie nights and relaxing weekends. Additional highlights include: Attached, insulated 2-car garage with storage loft, New roof (2017), Efficient mini split heat pump providing both heating and air conditioning. Located within walking distance to parks, daycares, and elementary schools, This is a rare opportunity to own a solid, thoughtfully designed home in a fantastic family-friendly neighborhood. Dont miss it! (id:39198)
Property Details
Interior
Features
Basement Floor
Games room
12'6'' x 13'4''Family room
21'2'' x 12'8''Office
19'1'' x 13'4''Property History
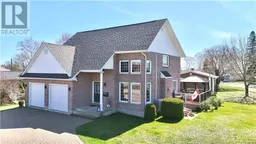 42
42
