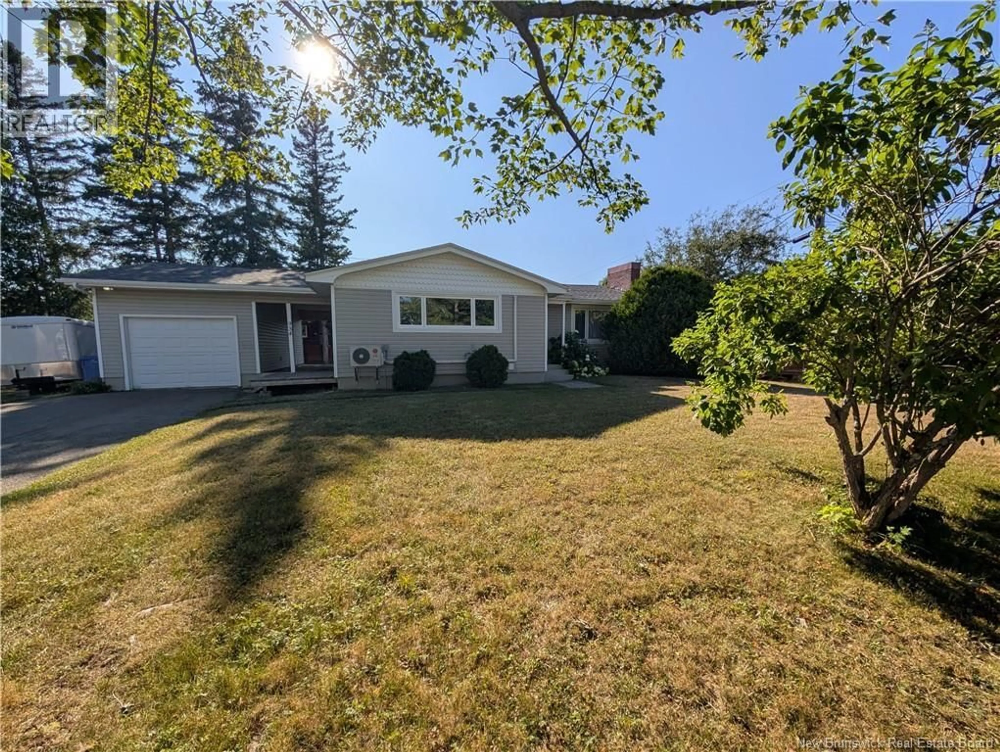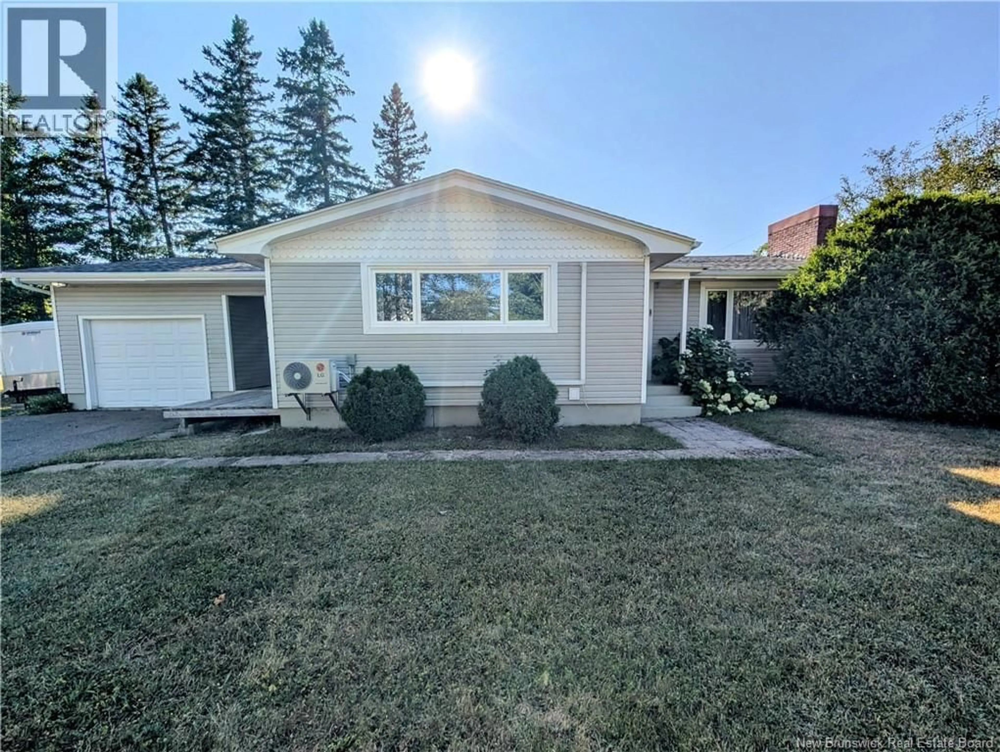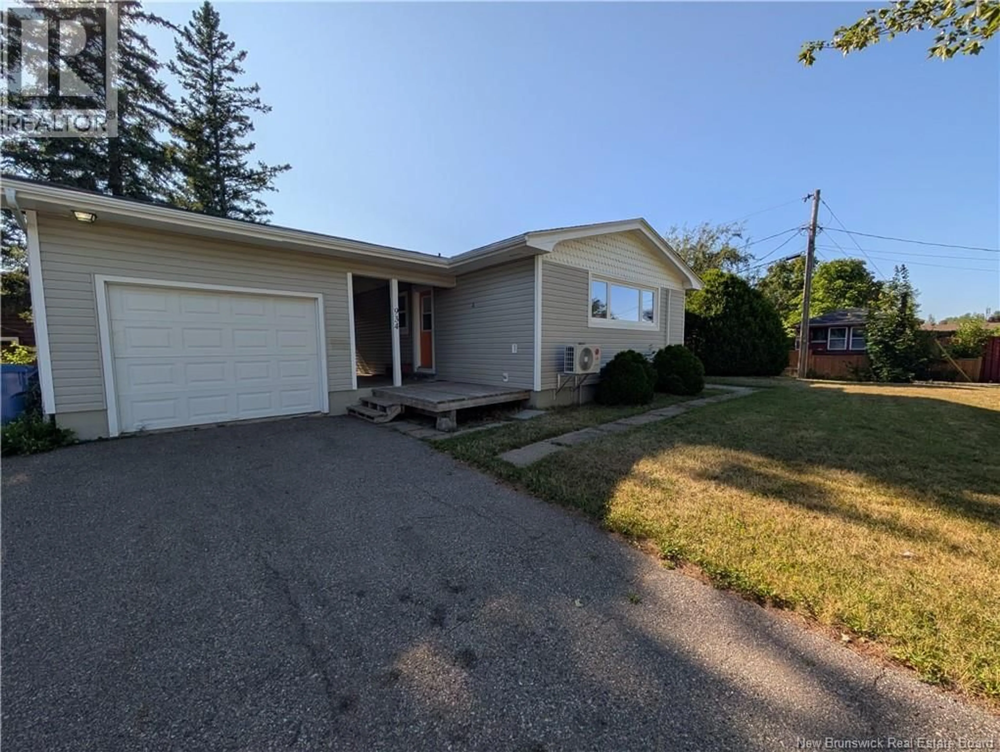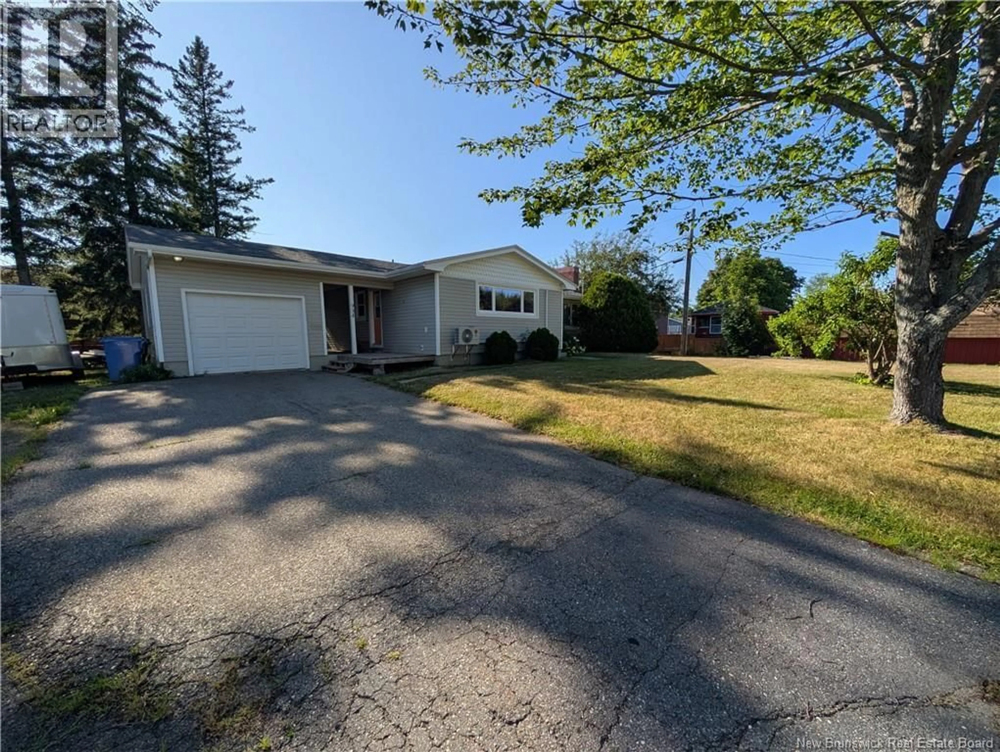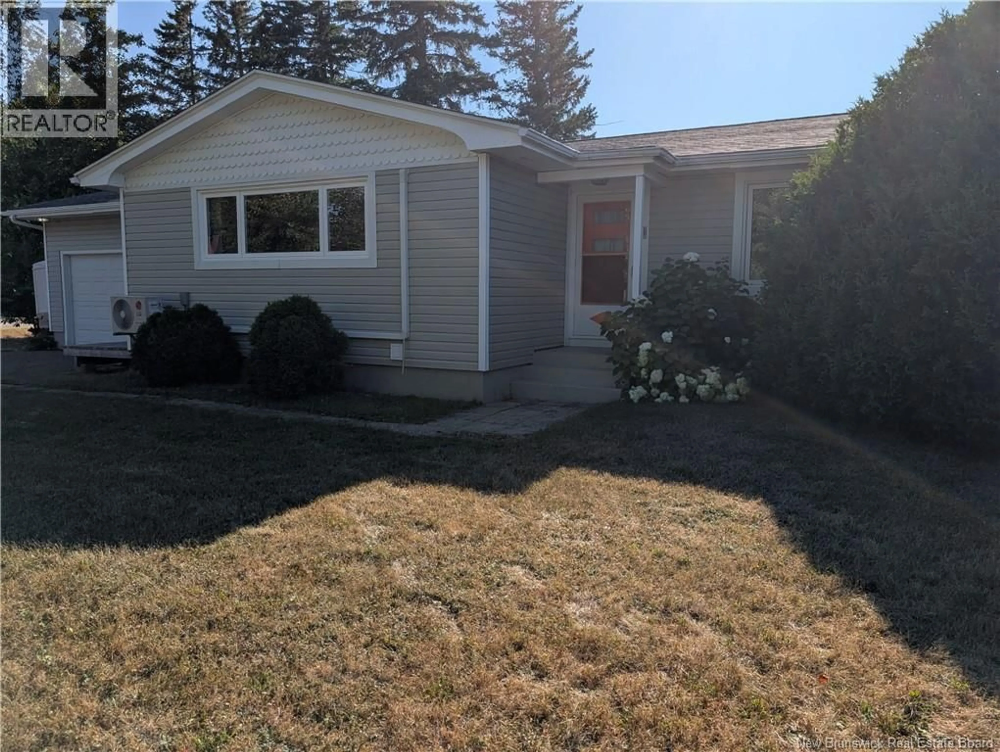934 HAY CRESCENT, Bathurst, New Brunswick E2A3S2
Contact us about this property
Highlights
Estimated valueThis is the price Wahi expects this property to sell for.
The calculation is powered by our Instant Home Value Estimate, which uses current market and property price trends to estimate your home’s value with a 90% accuracy rate.Not available
Price/Sqft$106/sqft
Monthly cost
Open Calculator
Description
Welcome to this well-maintained 4-bedroom, 2 full bathroom bungalow located in the highly sought-after Parkwood Heights subdivision in Bathurst, NB. Ideally situated close to schools, the hospital, and all local amenities, this home offers both comfort and convenience for families and professionals alike. Lovingly cared for by the same owner for over 20 years, this property is full of potential. The bright main level features beautiful hardwood floors in the living room and bedrooms, a ductless mini split heat pump for efficient heating and cooling, and PVC windows throughout. The basement includes a full bathroom and can be easily converted into a one-bedroom apartment, perfect for extended family or to help offset your mortgage. Additional features include a new roof (2025), an attached single-car garage, and a generous lot on a quiet, family-friendly street. Opportunities like this dont come often in Parkwood Heights. Call today to schedule your private viewing as this one wont last long! (id:39198)
Property Details
Interior
Features
Basement Floor
Storage
6'8'' x 12'5''Family room
23'11'' x 11'11''Kitchen/Dining room
12'0'' x 12'1''Bedroom
14'1'' x 11'11''Property History
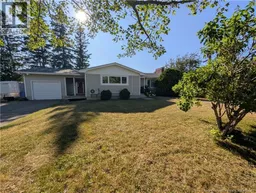 44
44
