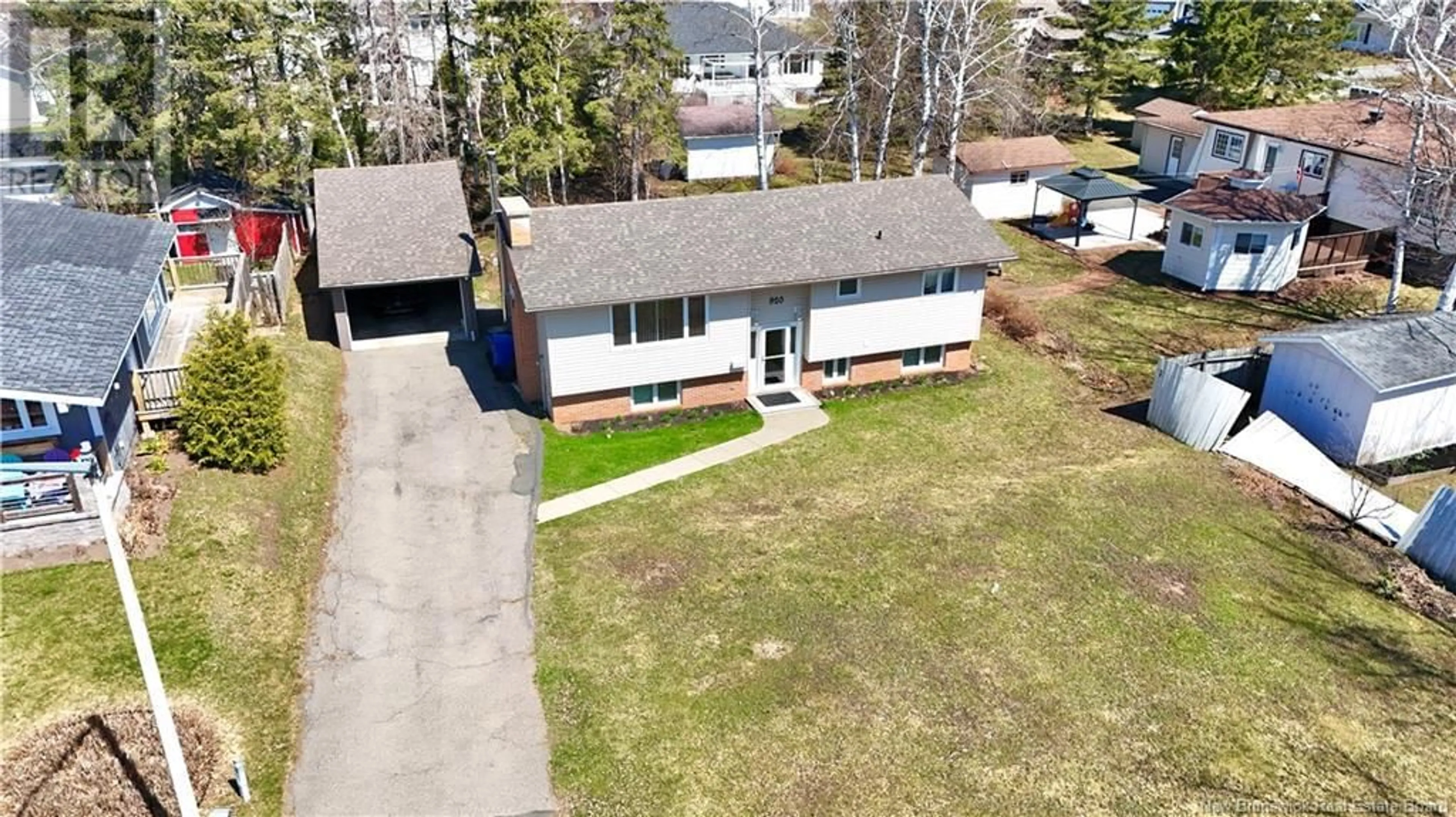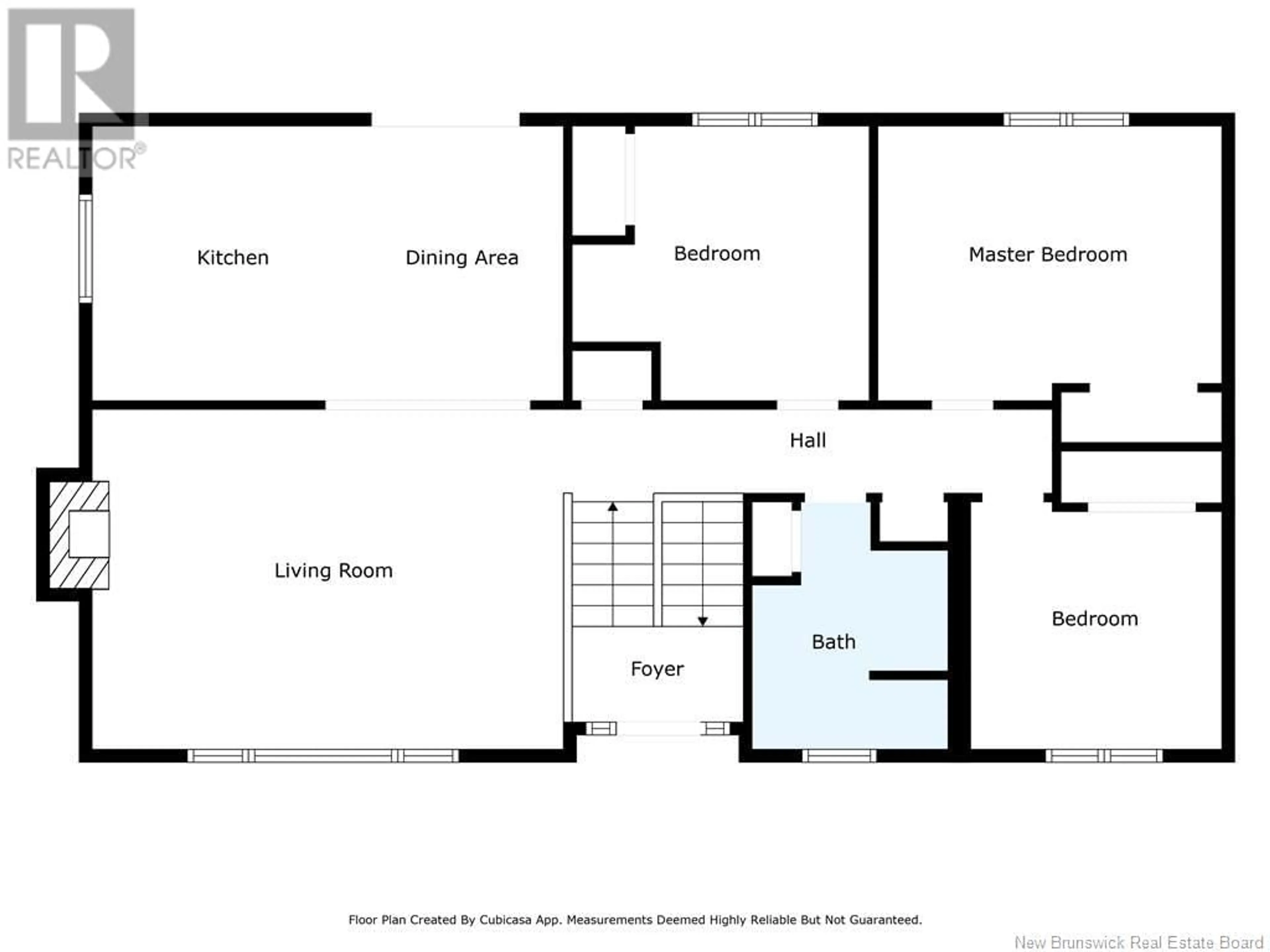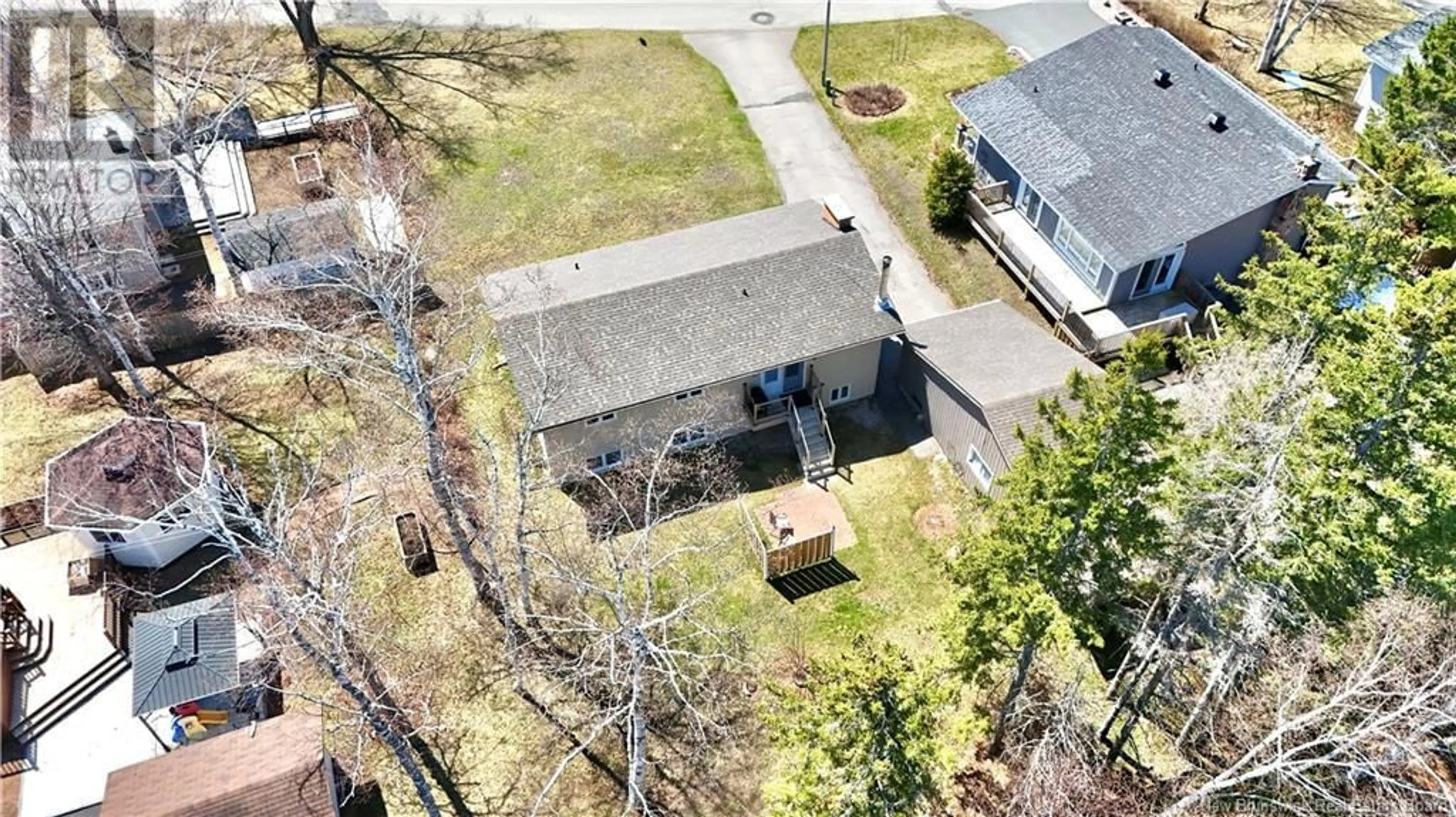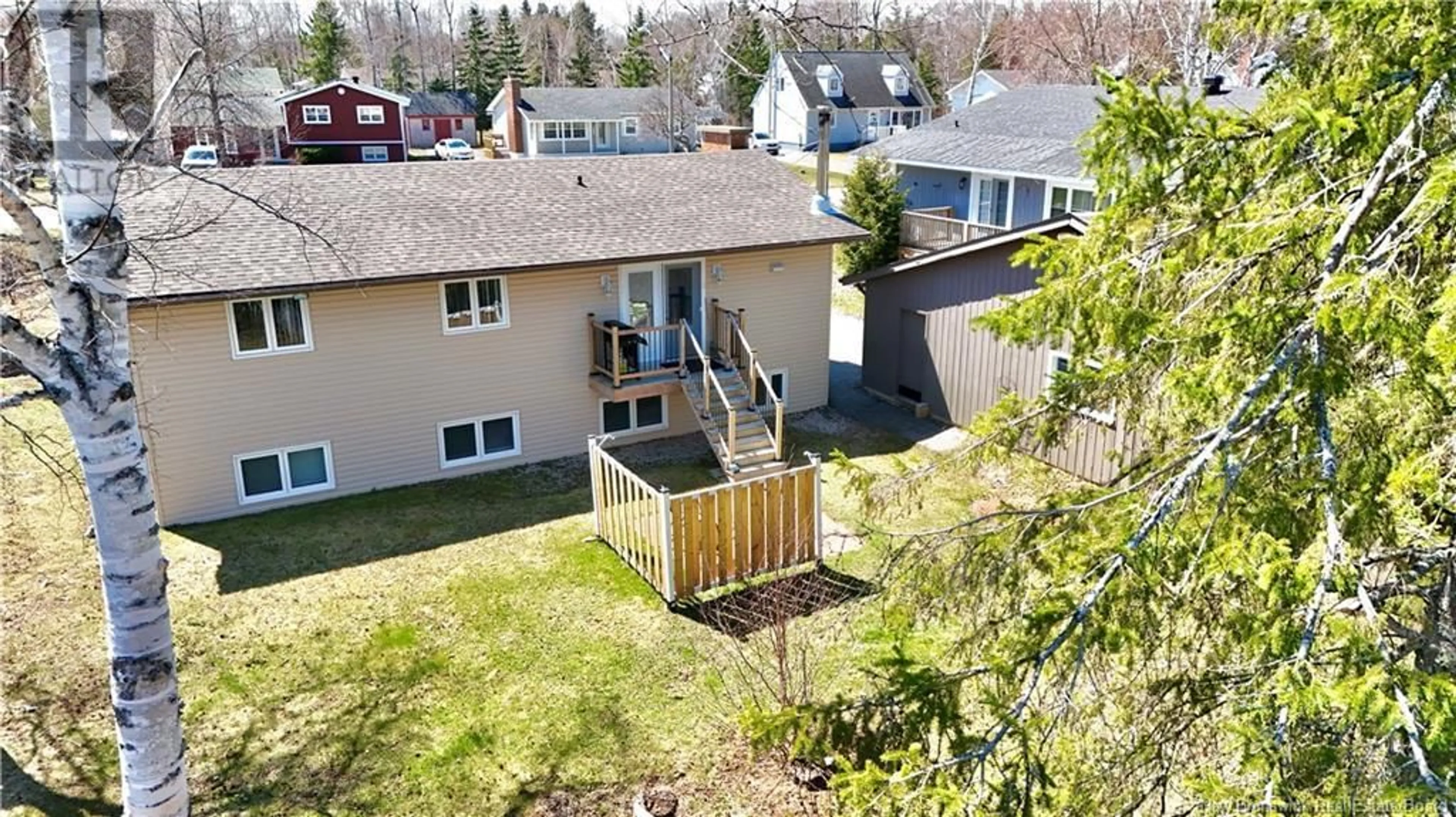920 MSGR GODIN COURT, Bathurst, New Brunswick E2A4E6
Contact us about this property
Highlights
Estimated valueThis is the price Wahi expects this property to sell for.
The calculation is powered by our Instant Home Value Estimate, which uses current market and property price trends to estimate your home’s value with a 90% accuracy rate.Not available
Price/Sqft$242/sqft
Monthly cost
Open Calculator
Description
Beautiful Home in a Prime Location! This well-maintained home is just minutes from shopping centers, schools, restaurants, and medical facilities, offering exceptional convenience. The main floor features a newly renovated kitchen with a modern stove and microwave, both updated in 2022. A bright and spacious living room, three bedrooms all on the same level, and a full bathroom complete the space. The fully finished basement provides additional living areas, including a large family and recreation room, a fourth bedroom, a second bathroom, and a generously sized laundry room. The home has seen several updates, including new vinyl siding and exterior doors in 2019, a new back deck in 2020, a 200 Amp panel upgrade in 2018, and a new electric furnace installed in 2017. A paved driveway leads to a detached 14x40 garage, offering plenty of storage and parking space. A new wood stove was installed in 2023, adding warmth and efficiency, and the home is also equipped with central air conditioning for year-round comfort. This is a fantastic opportunityschedule your private showing today! (id:39198)
Property Details
Interior
Features
Basement Floor
Bath (# pieces 1-6)
8'3'' x 7'3''Laundry room
14' x 11'Bedroom
11' x 9'Family room
42'3'' x 10'5''Property History
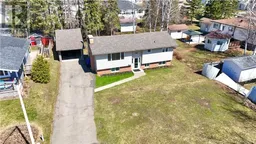 31
31
