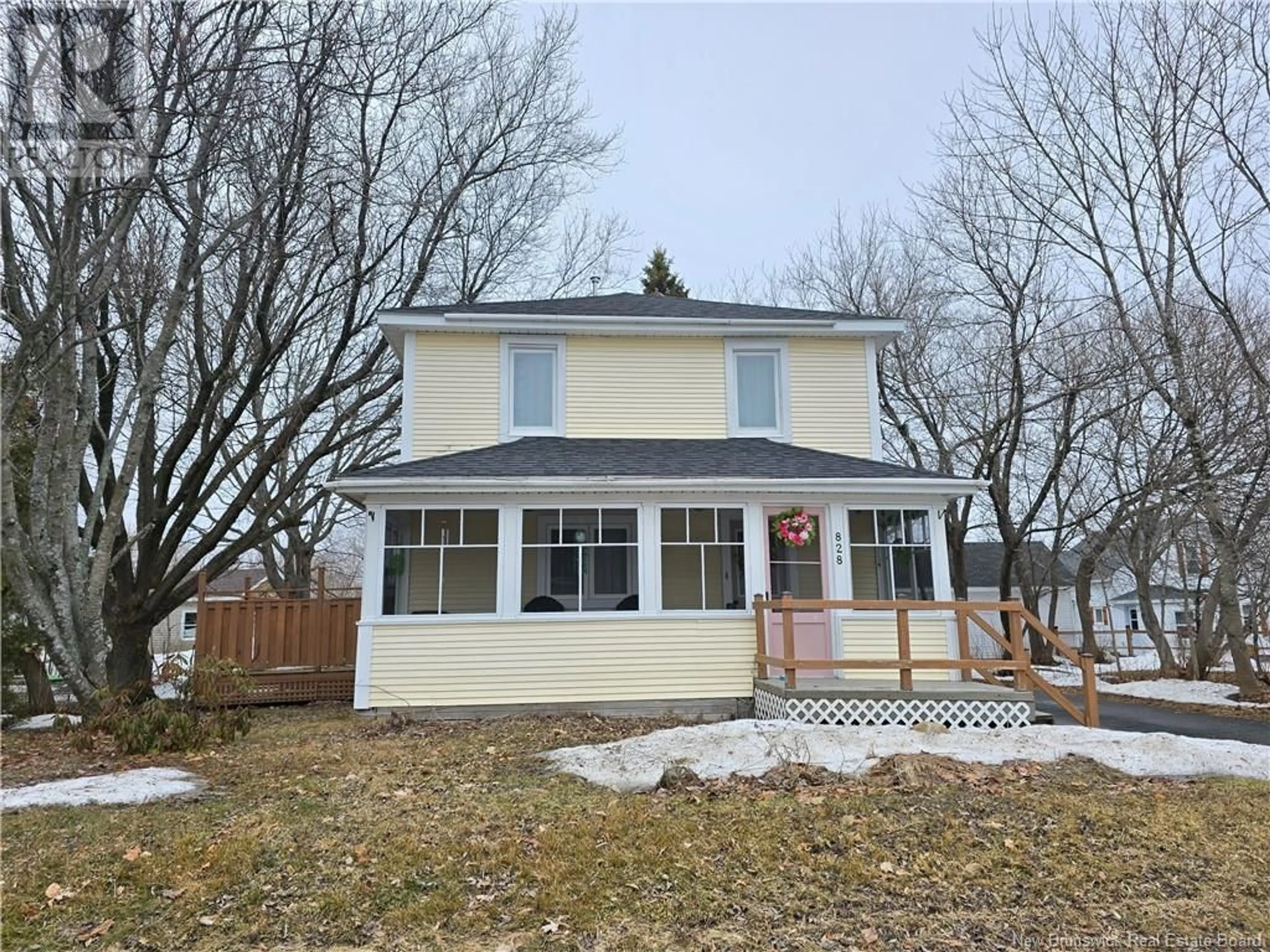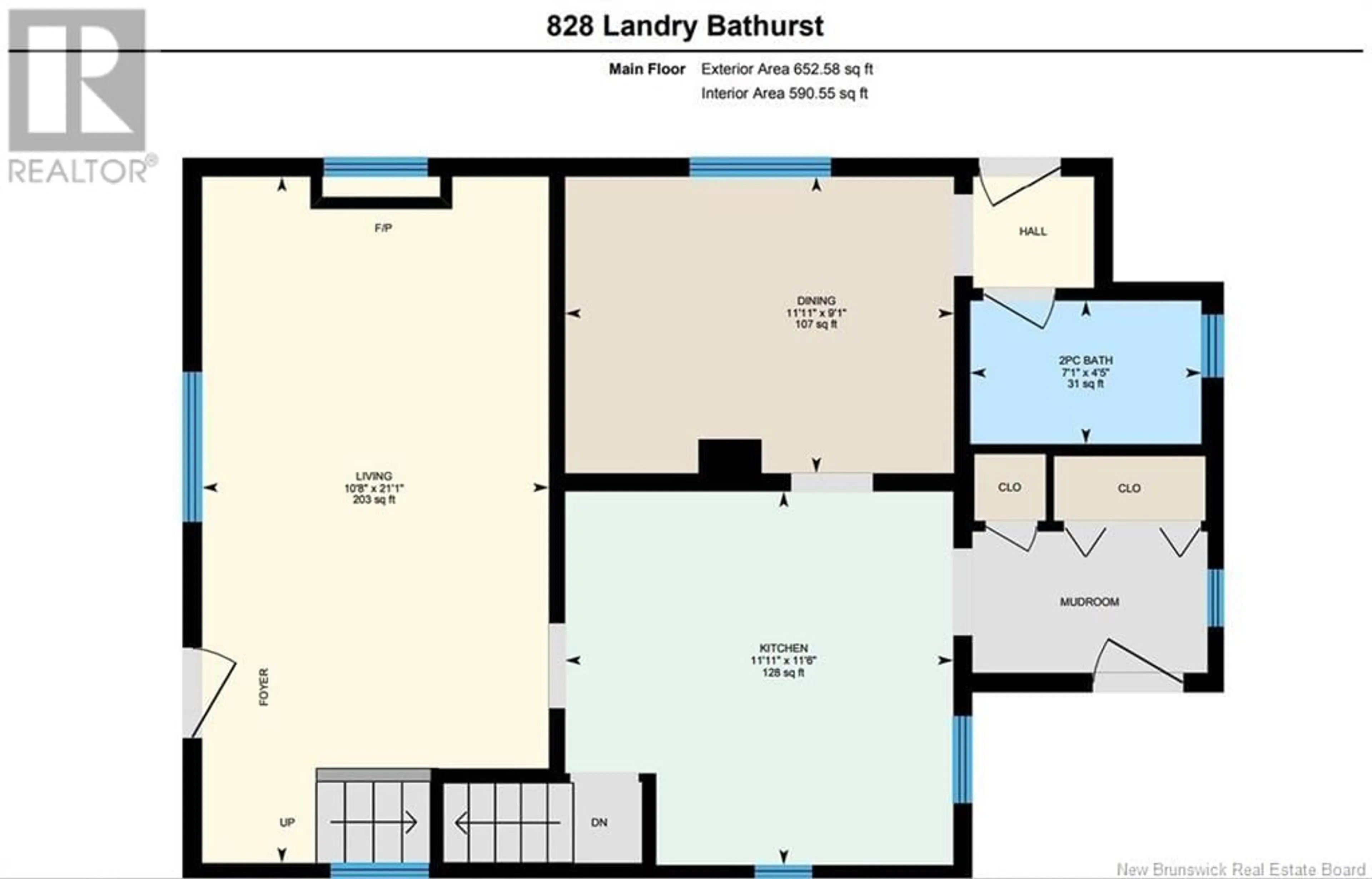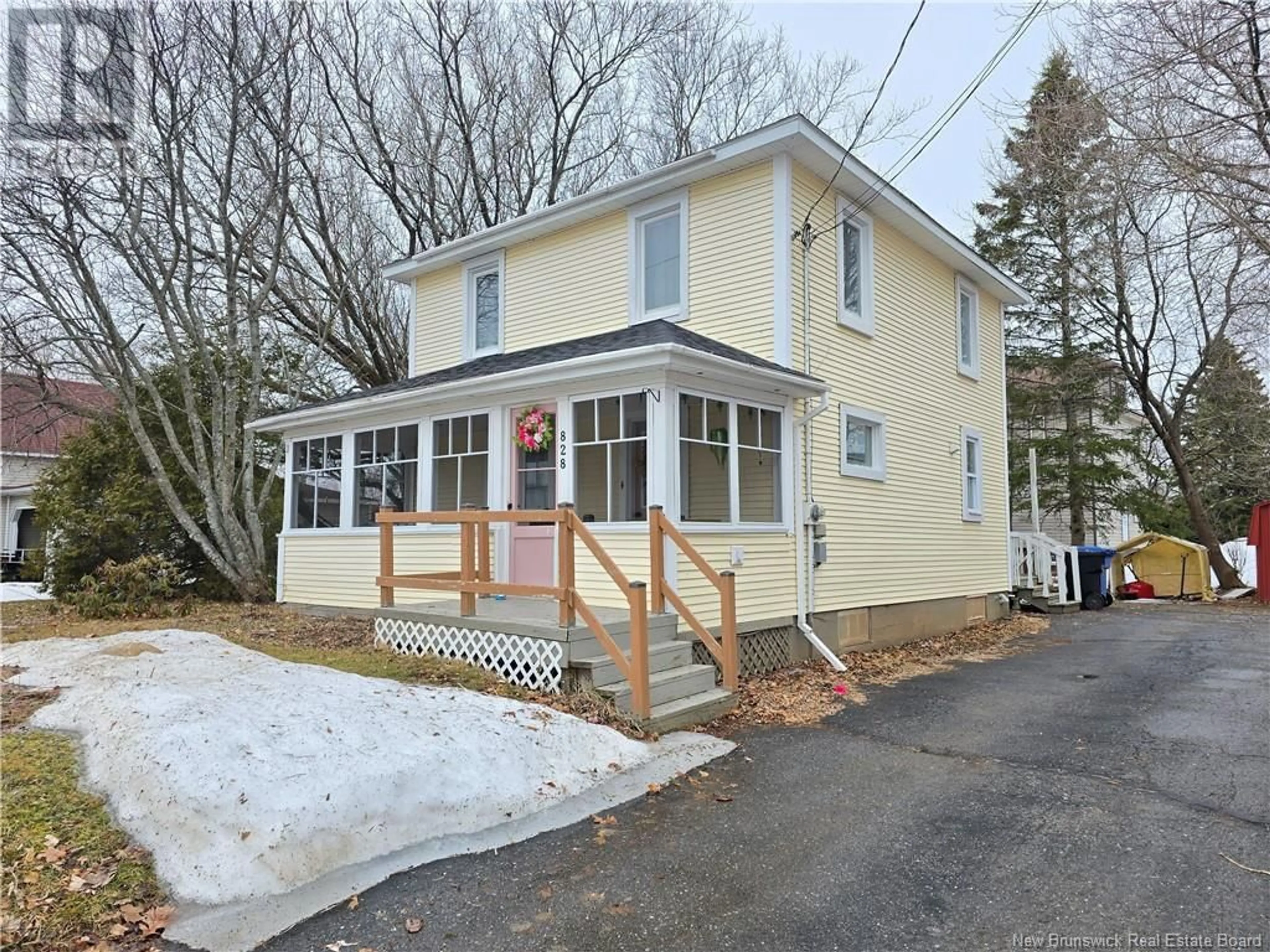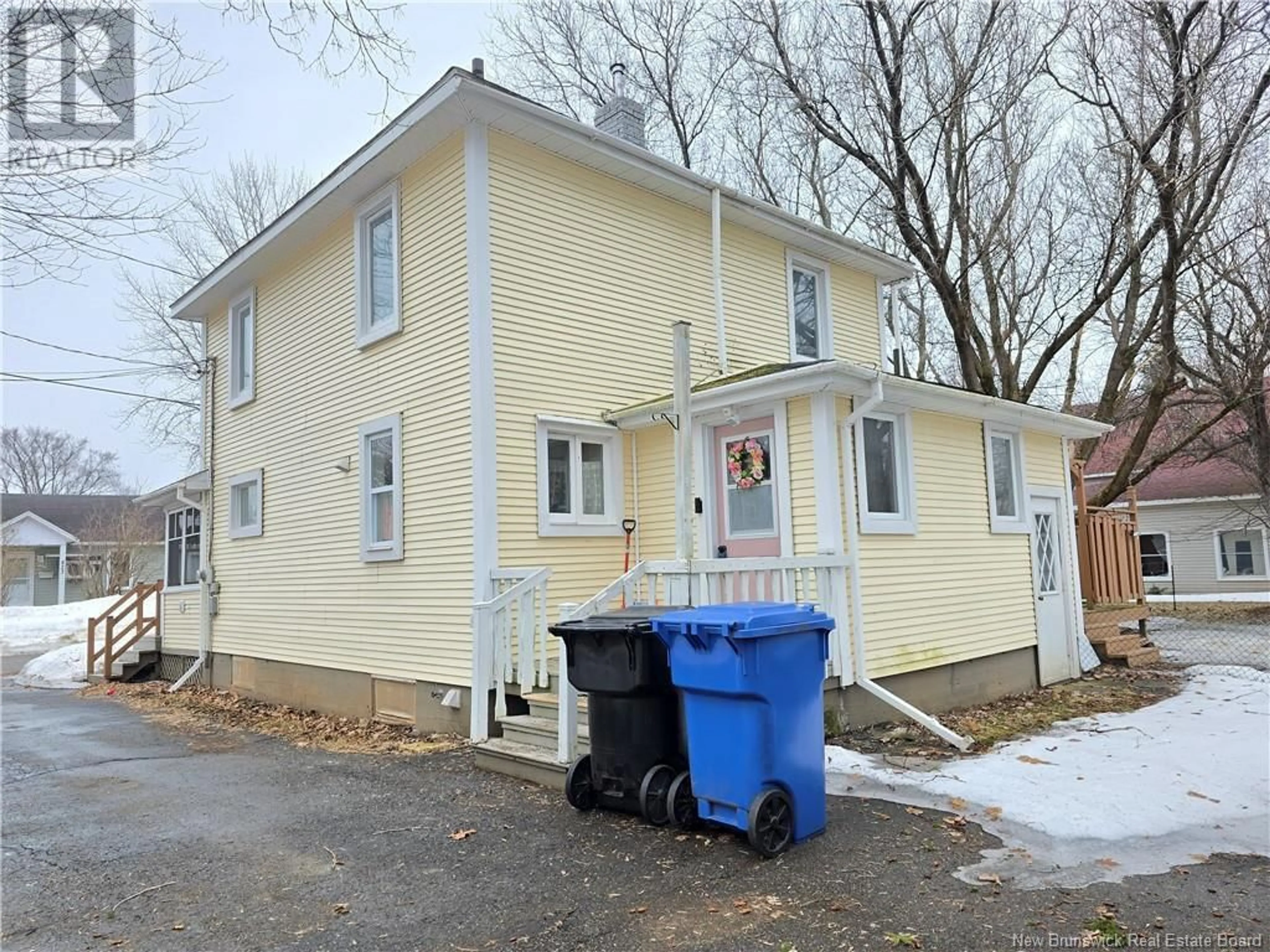828 Landry Street, Bathurst, New Brunswick E2A2V3
Contact us about this property
Highlights
Estimated ValueThis is the price Wahi expects this property to sell for.
The calculation is powered by our Instant Home Value Estimate, which uses current market and property price trends to estimate your home’s value with a 90% accuracy rate.Not available
Price/Sqft$159/sqft
Est. Mortgage$816/mo
Tax Amount ()-
Days On Market6 days
Description
New Listing! Cute, Cozy, Charming with Characterif this is what you are looking for in your home well look no further, you will find it located on 828 Landry Street in the beautiful little city of Bathurst. Close to amenities but also surrounded by mature trees and country feel. Enjoy your morning coffee peacefully on the side deck or in your beautiful sunroom. This property is perfect for anyone looking for a low-maintenance property but still seeks some privacy. No entering directly into your kitchen with this house, there is a nice mud room with ample closet space, keeping all outdoor wear away from the main living space. Prepping meals in the spacious kitchen will be enjoyed by the cook of the family. Just off the kitchen you will find a nice size dining room and hallway which leads to a 2-piece bathroom. On the 2nd floor, you have the primary bedroom along with another bedroom and a 4-piece bathroom. This floor is bright and airy and just makes you want to start the day off right. Because of the age of this house the bedroom window in the basement is not egress, therefore you may choose to use this area as an office or family room. There is also a little workshop, laundry room and utility/storage room with a walkout to the outdoors in the basement. The possibilities of this quaint home are endless. Dont wait to book your viewing with your favourite REALTOR®. (id:39198)
Property Details
Interior
Features
Second level Floor
Primary Bedroom
17'9'' x 10'7''Bedroom
13'2'' x 9'2''4pc Bathroom
9'1'' x 8'1''Exterior
Features
Property History
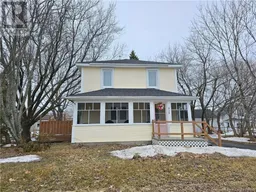 38
38
