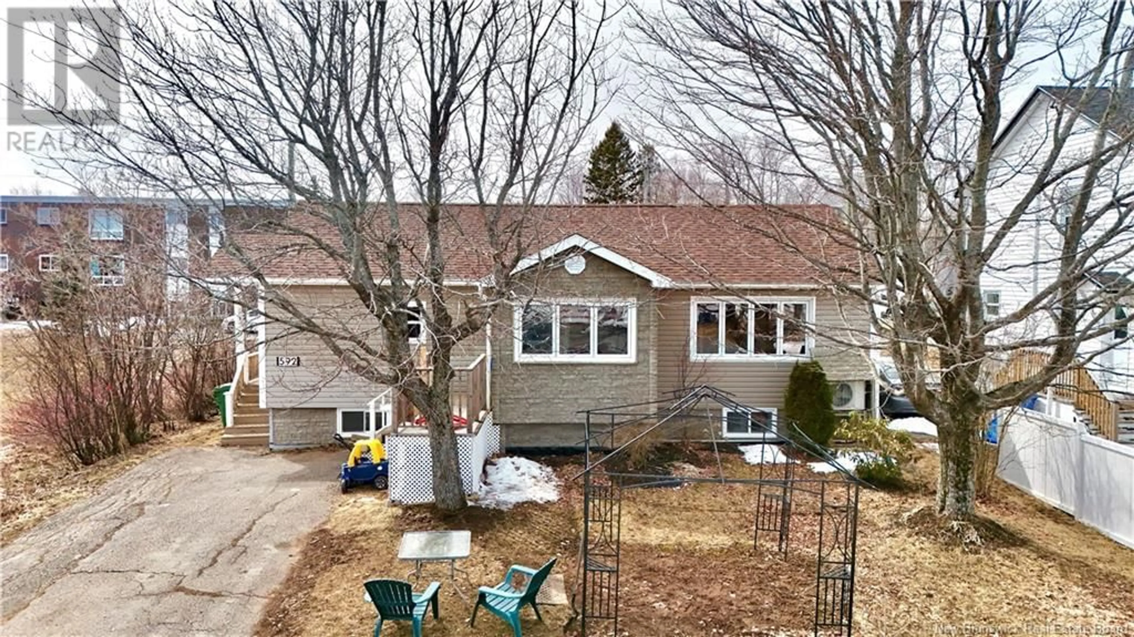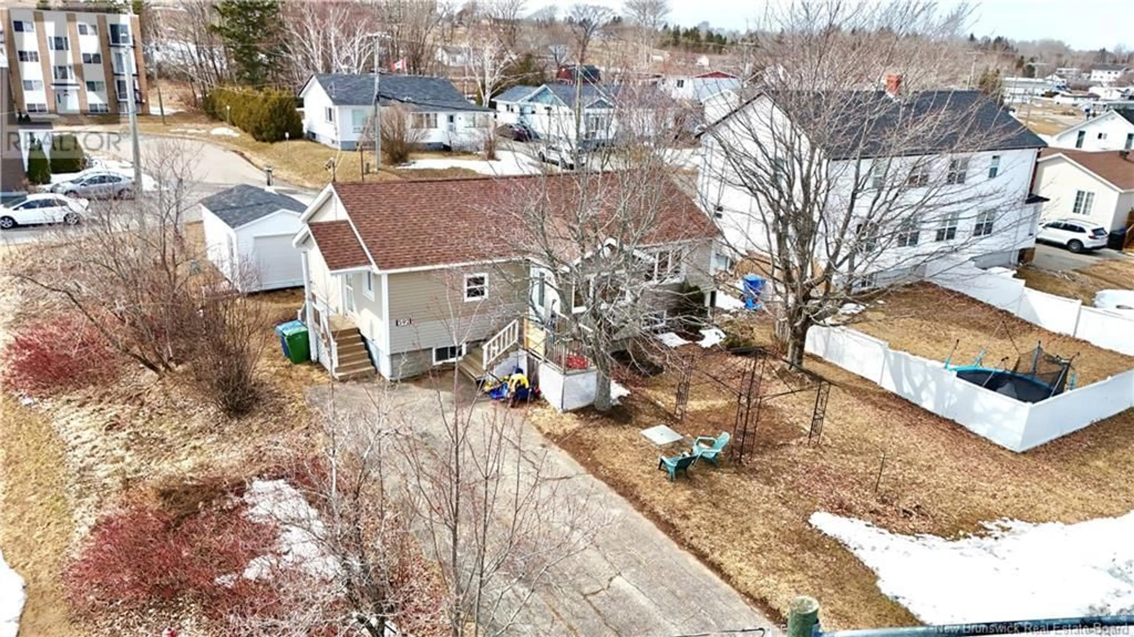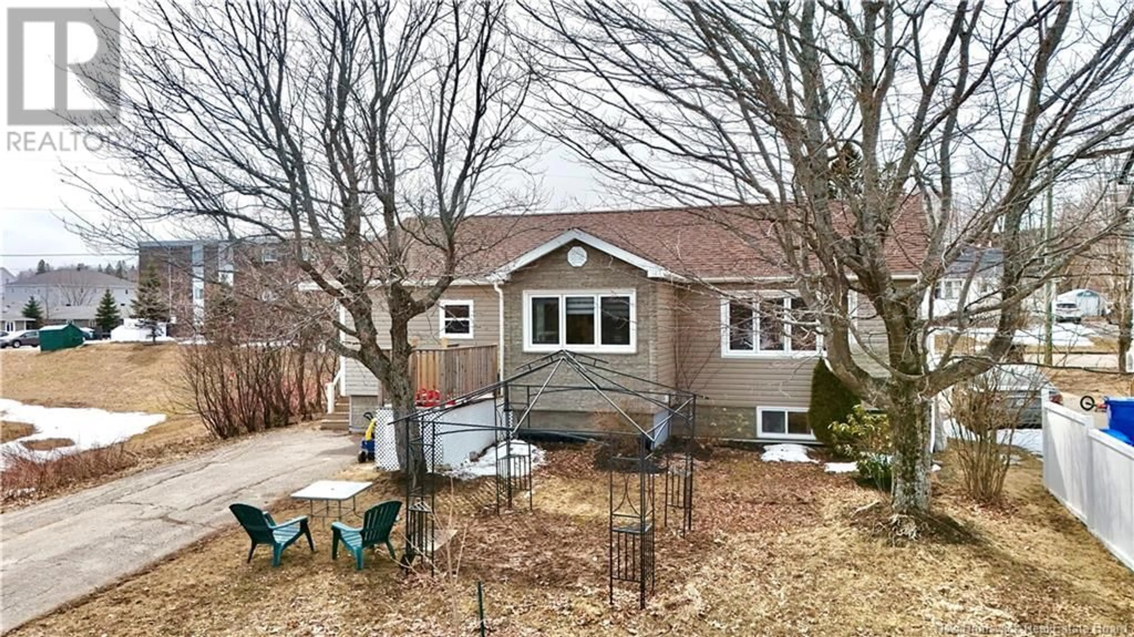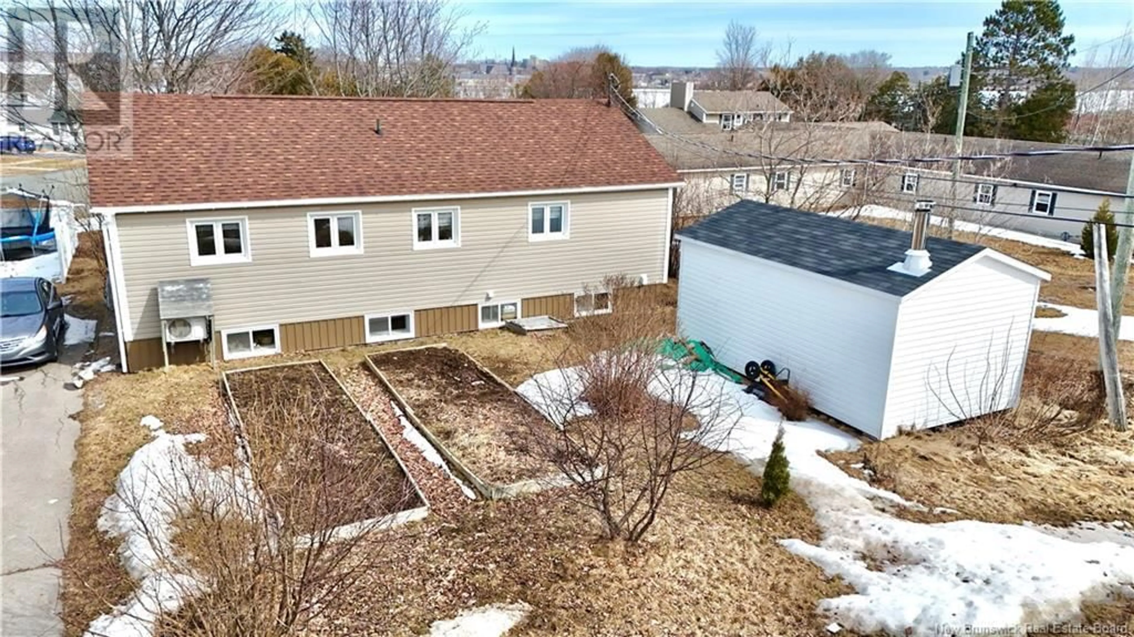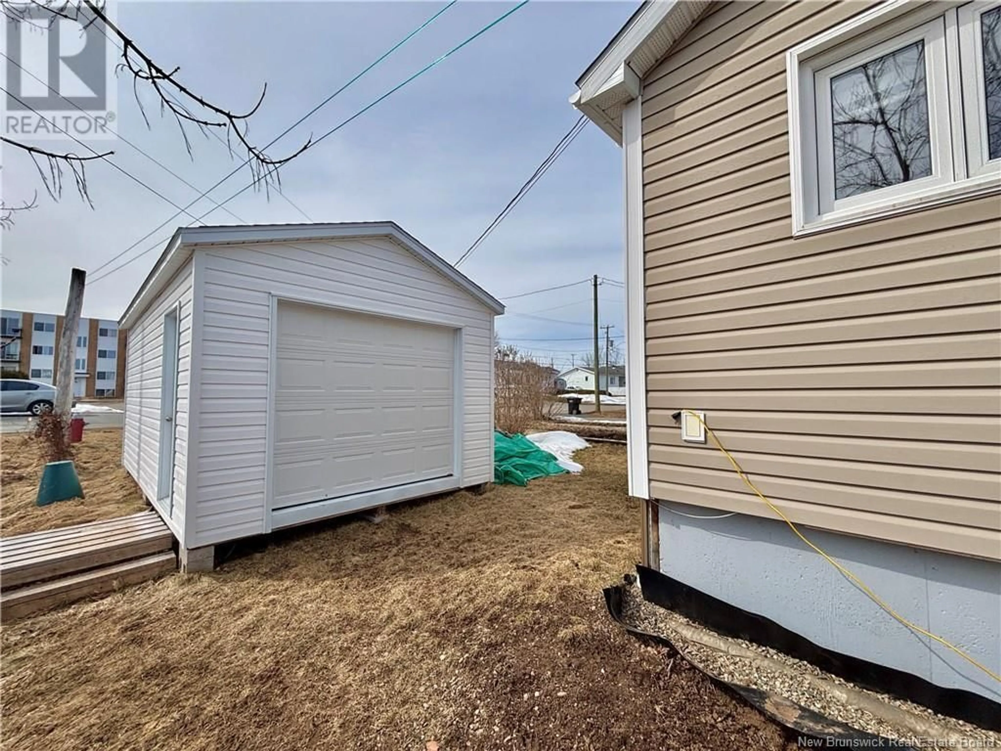592 HORNIBROOK, Bathurst, New Brunswick E2A2X8
Contact us about this property
Highlights
Estimated ValueThis is the price Wahi expects this property to sell for.
The calculation is powered by our Instant Home Value Estimate, which uses current market and property price trends to estimate your home’s value with a 90% accuracy rate.Not available
Price/Sqft$193/sqft
Est. Mortgage$987/mo
Tax Amount ()$3,203/yr
Days On Market8 days
Description
Welcome to this beautifully updated raised bungalow, offering versatility and comfort in a quiet neighbourhood. The main level features a new modern kitchen with all new appliances installed just last year, perfect for home chefs and entertainers alike. Enjoy peace of mind with a generator hookup, a 4 year old roof, and the efficiency of two heat pumps. The property also includes a newly built 16x20 wired garage, complete with a cozy wood stoveideal for a workshop, storage, or year-round hobbies. The lower level is currently set up as a granny suite with its own entrance and service entrance, but can easily be converted into a full duplexan excellent opportunity for extended family living or rental income. Dont miss your chance to own this flexible and well-maintained property! (id:39198)
Property Details
Interior
Features
Basement Floor
Recreation room
18'5'' x 10'10''Storage
8'1'' x 6'0''Bath (# pieces 1-6)
7'0'' x 7'1''Storage
12'10'' x 7'1''Property History
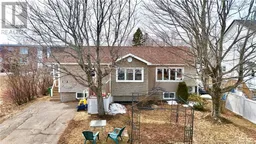 31
31
