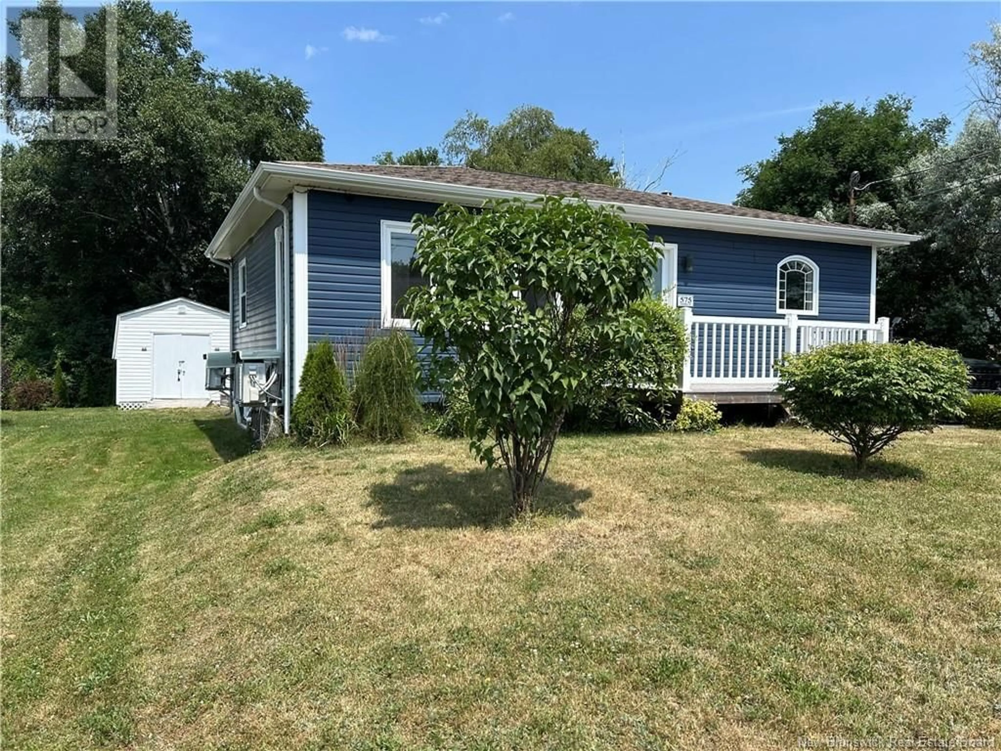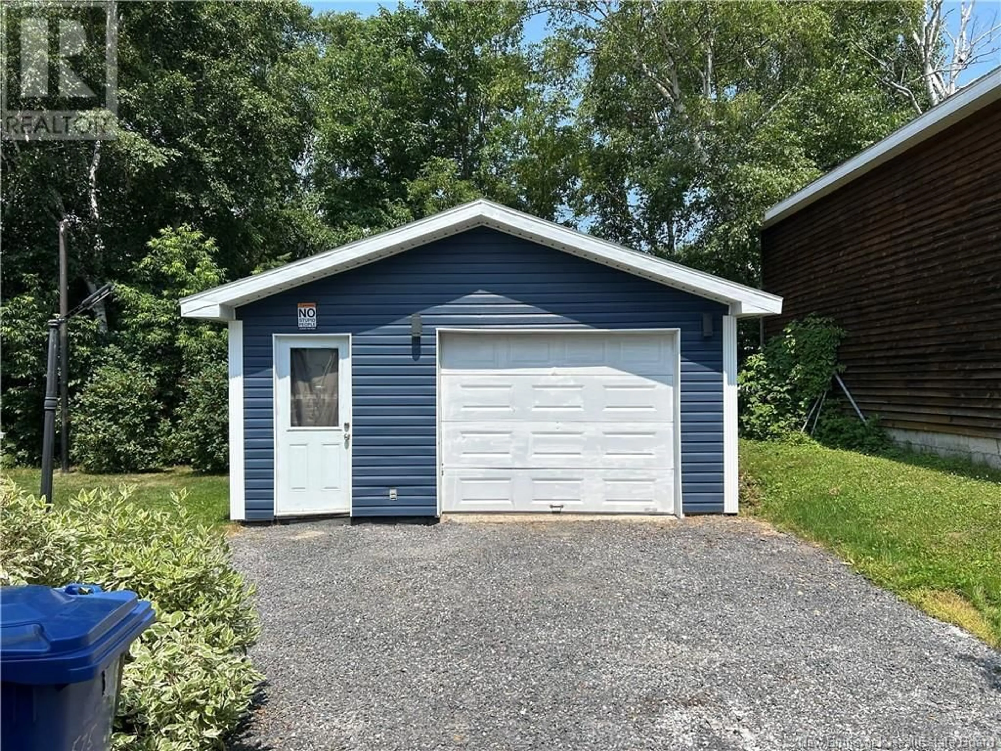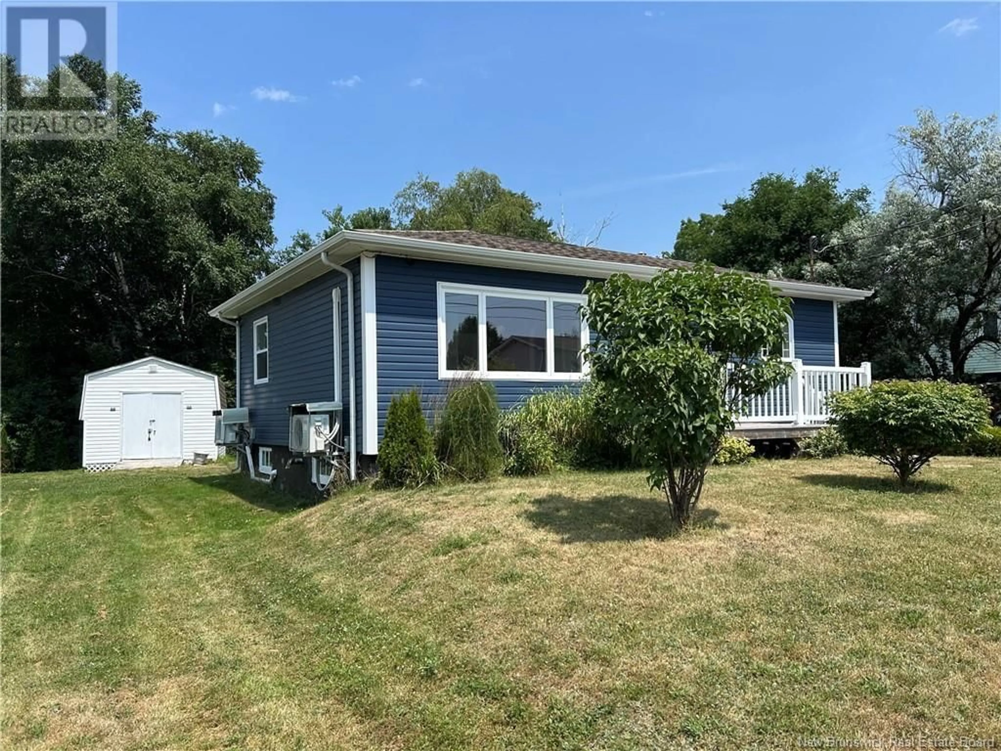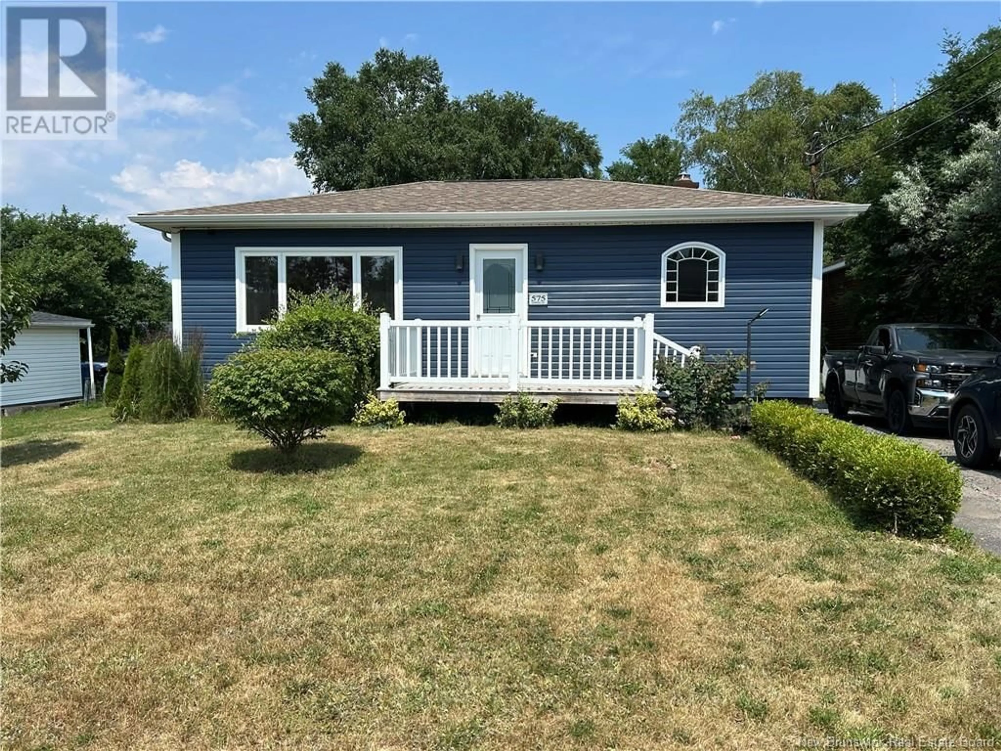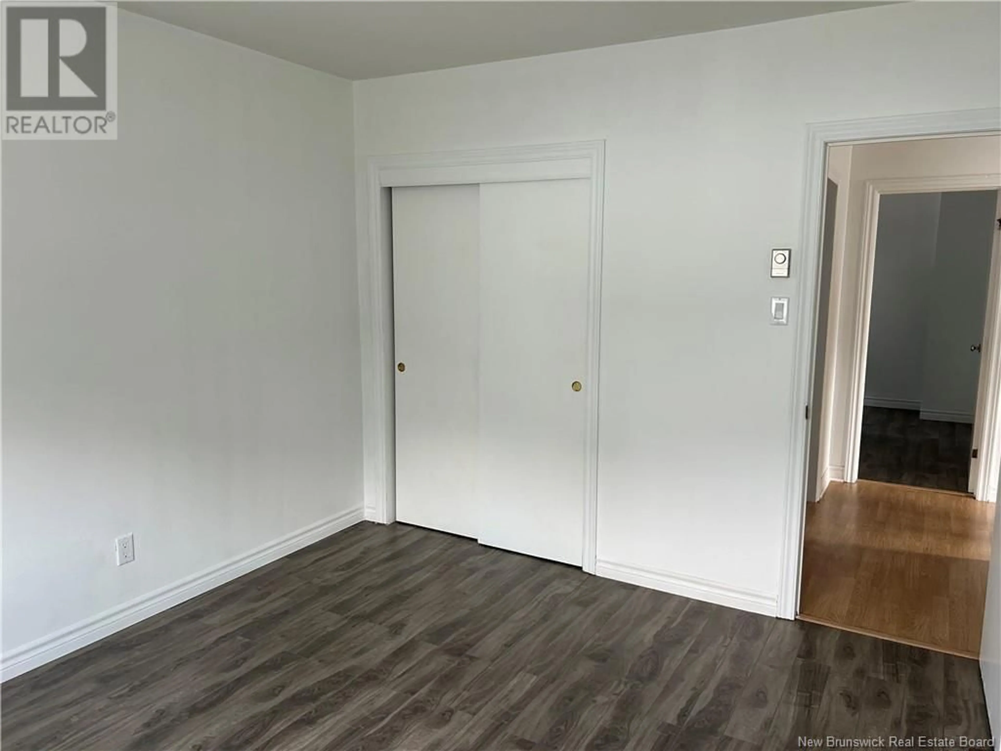575 GOSNELL STREET, Bathurst, New Brunswick E2A2A4
Contact us about this property
Highlights
Estimated valueThis is the price Wahi expects this property to sell for.
The calculation is powered by our Instant Home Value Estimate, which uses current market and property price trends to estimate your home’s value with a 90% accuracy rate.Not available
Price/Sqft$181/sqft
Monthly cost
Open Calculator
Description
Move in ready, 1 bedroom bungalow which offers (since 2018) new kitchen cabinets, enlarged bathroom, mud room with stackable washer and dryer plus access to back deck and yard. 200 amp breaker panel.2 heat pumps, one on main level living room new in 2024 and one in open unfinished basement. Detached garage 18 x 24 roofing shingles replaced in 2018, baby barn 12 X 16 roofing shingles replaced July 2025. At time of purchase buyer was told roofing shingles on house were done in 2013 with 35 year shinngles. All windows on main level are PVC and new vinyl siding since purchase on house and garage. (id:39198)
Property Details
Interior
Features
Main level Floor
Mud room
10'4'' x 6'11''Bedroom
10'6'' x 11'6''3pc Bathroom
6'9'' x 8'1''Living room
12'3'' x 14'11''Property History
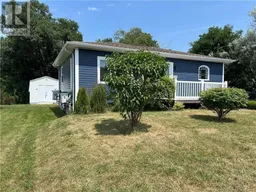 19
19
