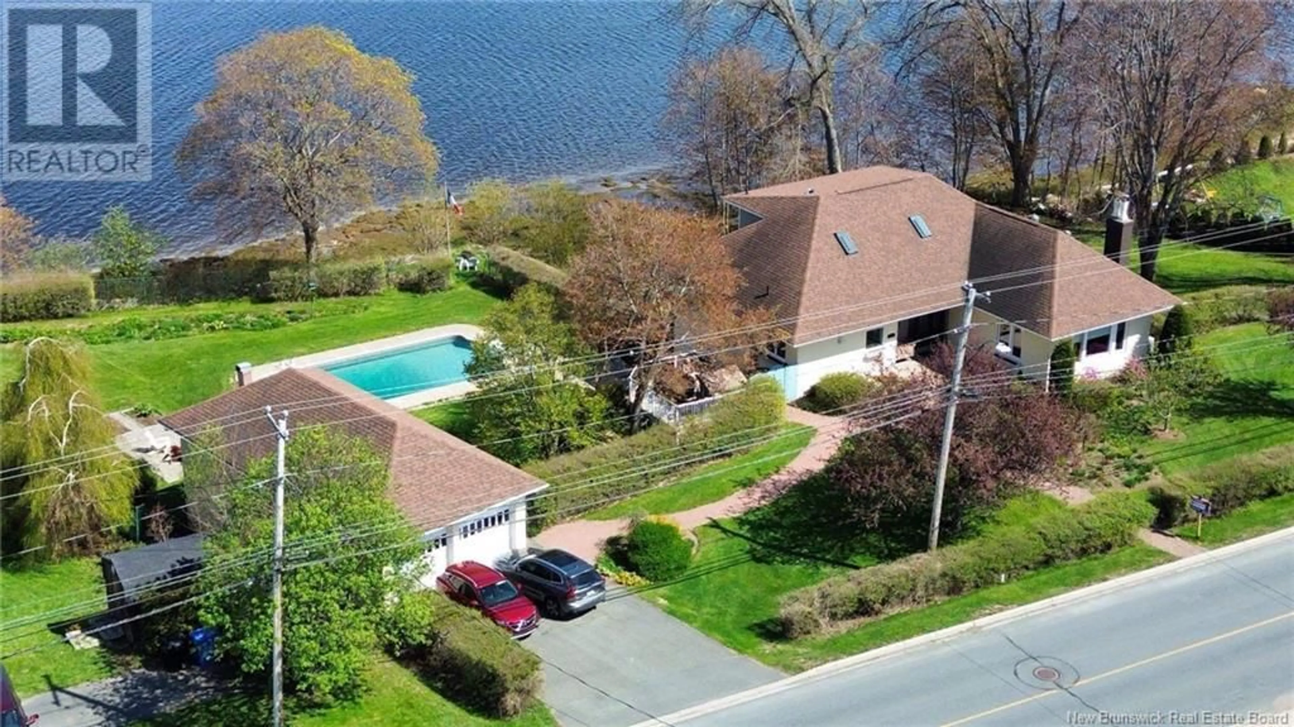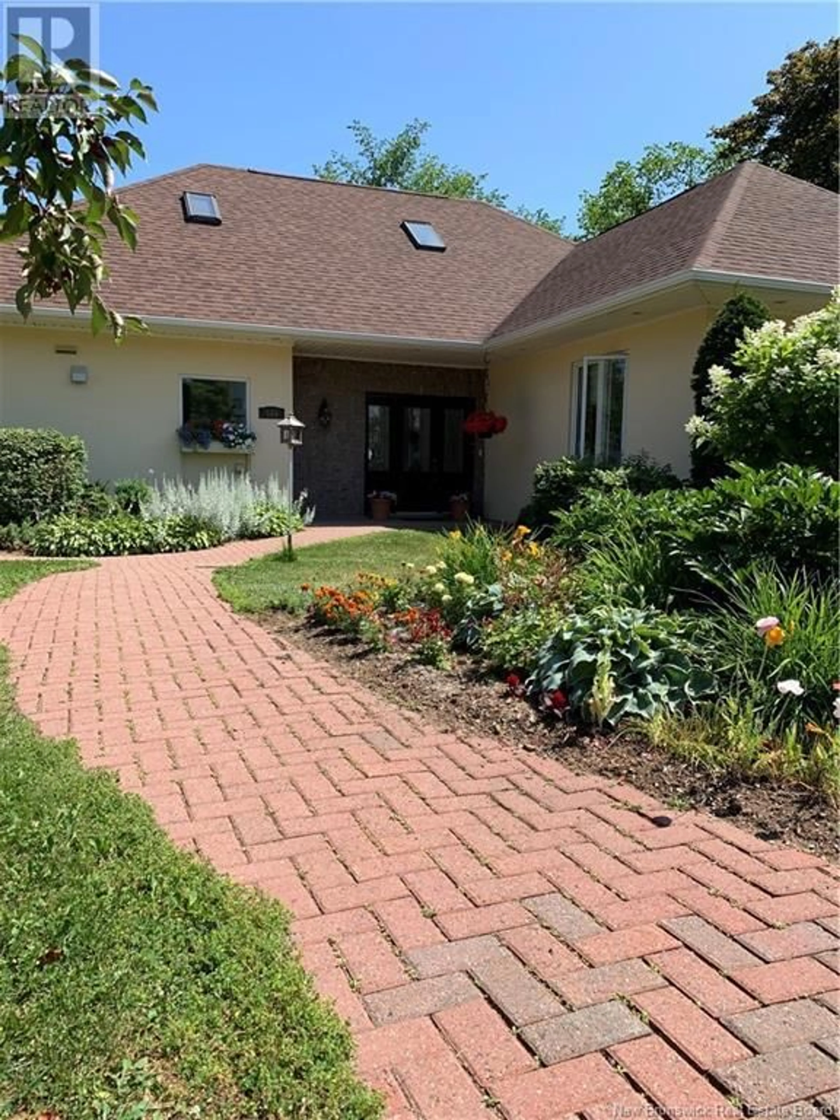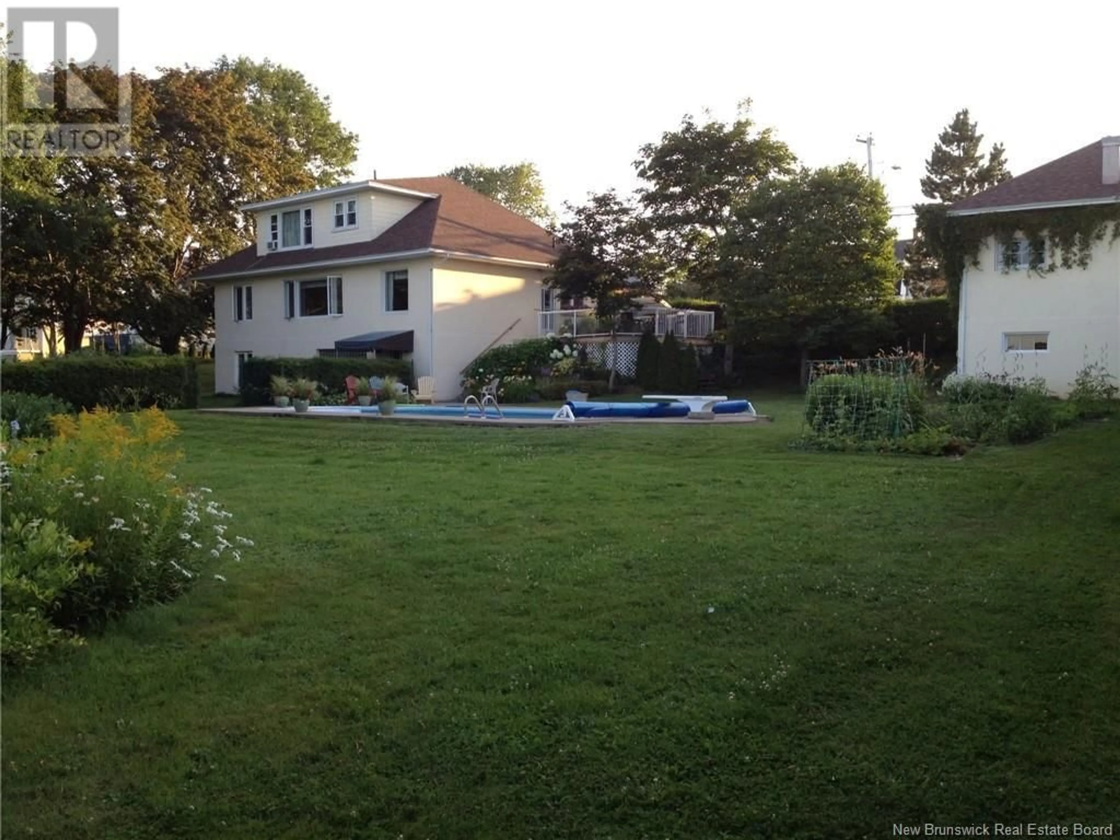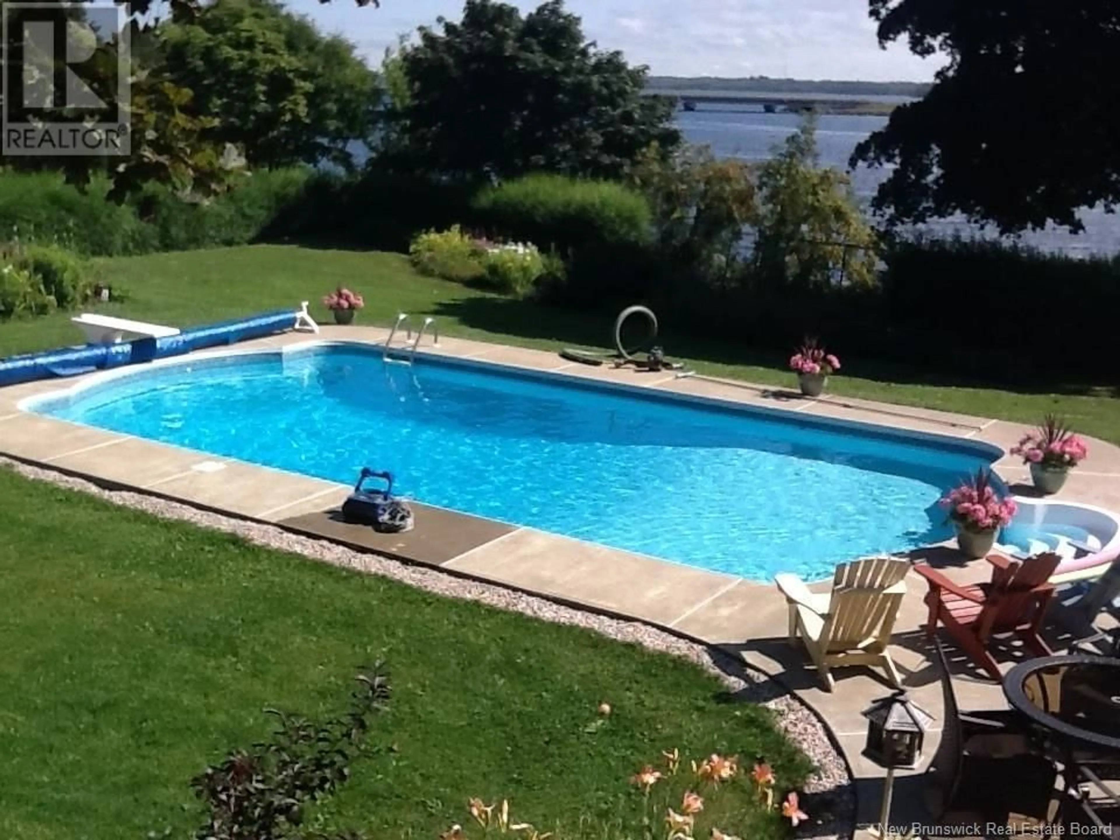555 RIVERSIDE DRIVE, Bathurst, New Brunswick E2A2M4
Contact us about this property
Highlights
Estimated ValueThis is the price Wahi expects this property to sell for.
The calculation is powered by our Instant Home Value Estimate, which uses current market and property price trends to estimate your home’s value with a 90% accuracy rate.Not available
Price/Sqft$255/sqft
Est. Mortgage$2,564/mo
Tax Amount ()$7,865/yr
Days On Market1 year
Description
A Perfect Blend of Class and Modernity Perched on the edge of the Bassin, this stunning property offers a combination of timeless elegance and modern amenities. The spacious design boasts high ceilings that flood the rooms with natural light all day long. Plus, with a basement apartment generating rental income to help cover your taxes and electricity bills, this is an excellent investment opportunity. The location truly speaks for itselfwhether you're warming up by the fire on a cold, windy day in the second lounge or enjoying the pool during the summer months, this home offers it all. What are you waiting for? (id:39198)
Property Details
Interior
Features
Basement Floor
Other
15'6'' x 35'3pc Bathroom
7' x 8'6''Exterior
Features
Property History
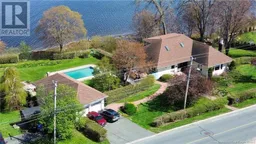 36
36
