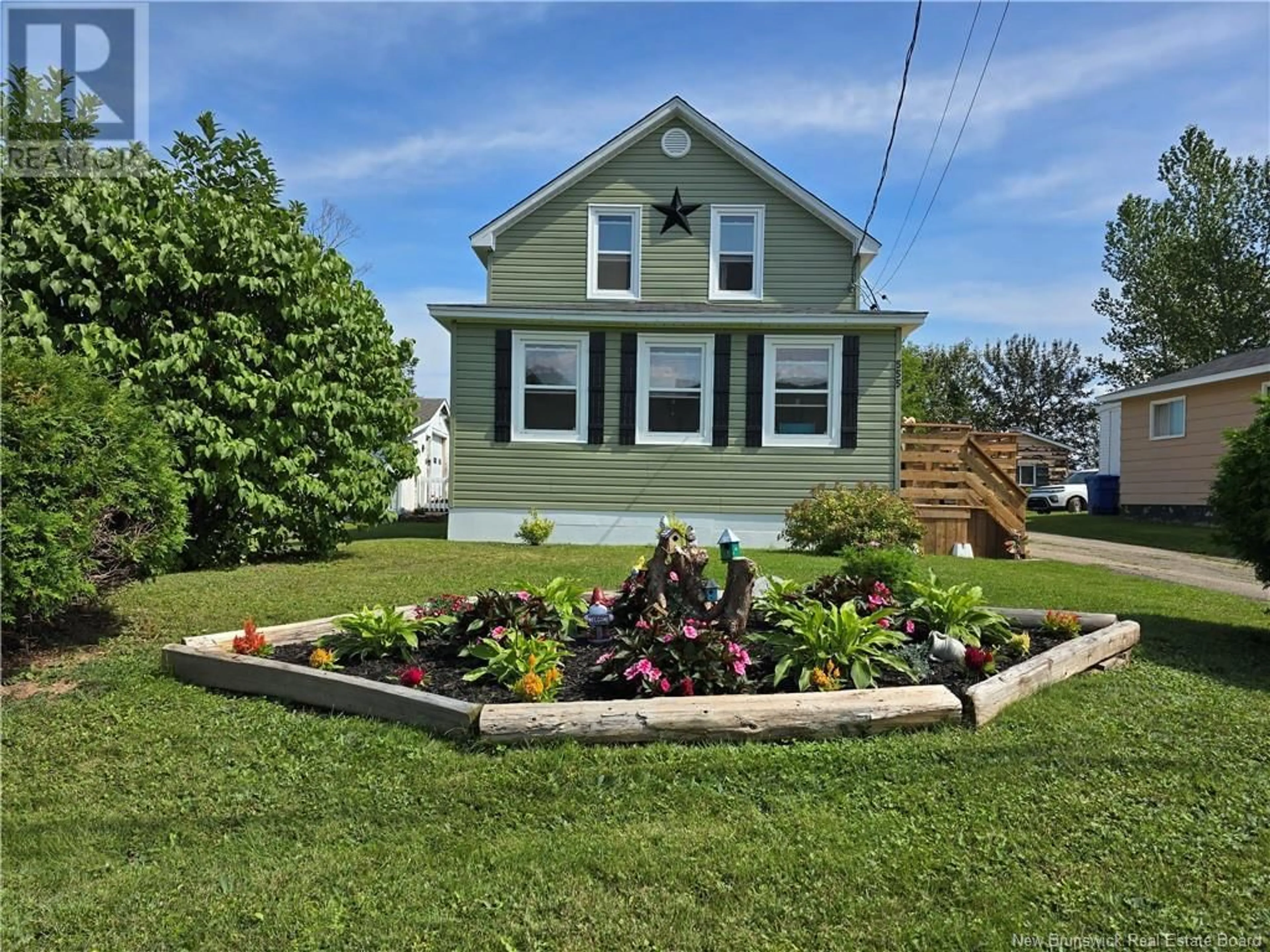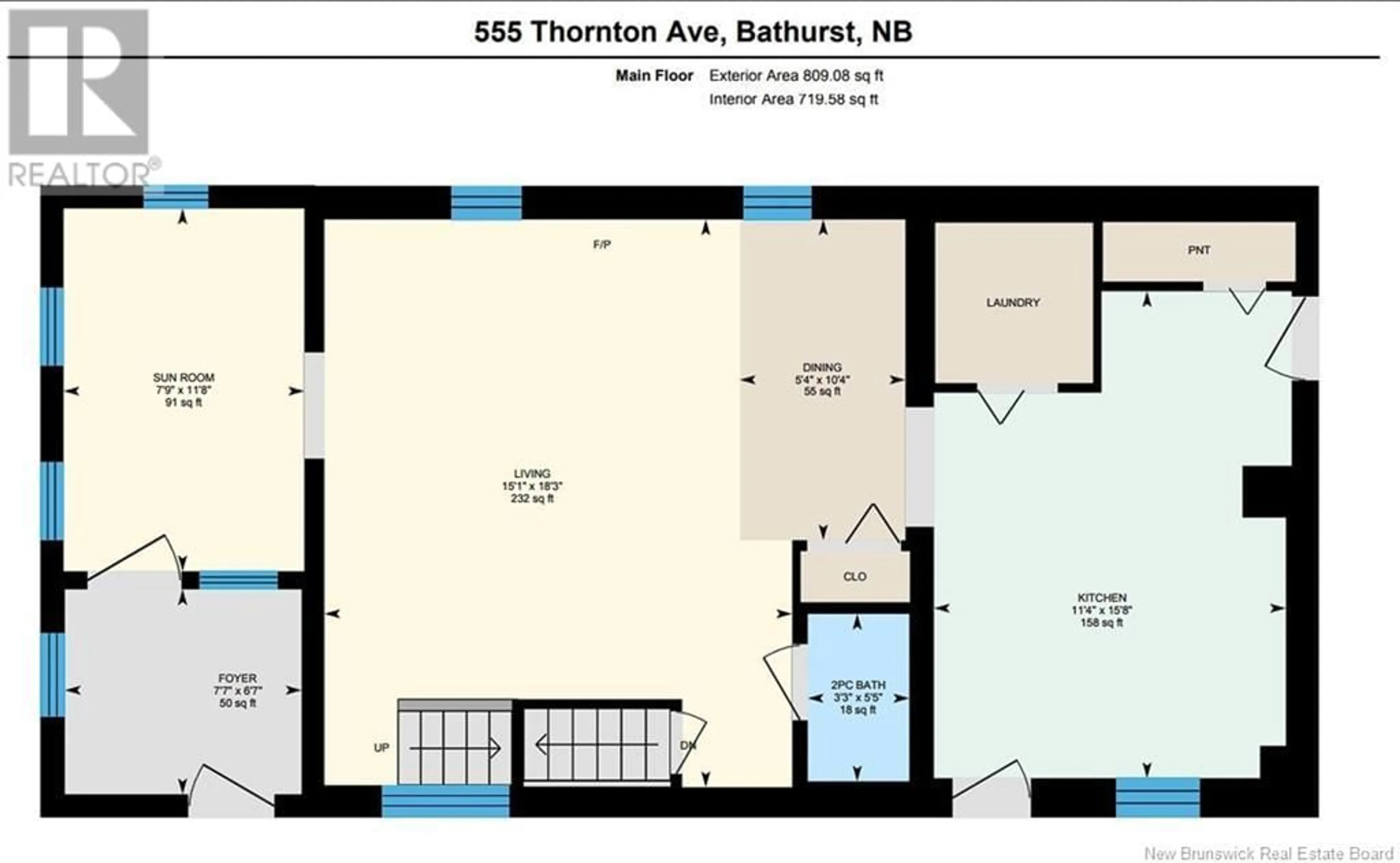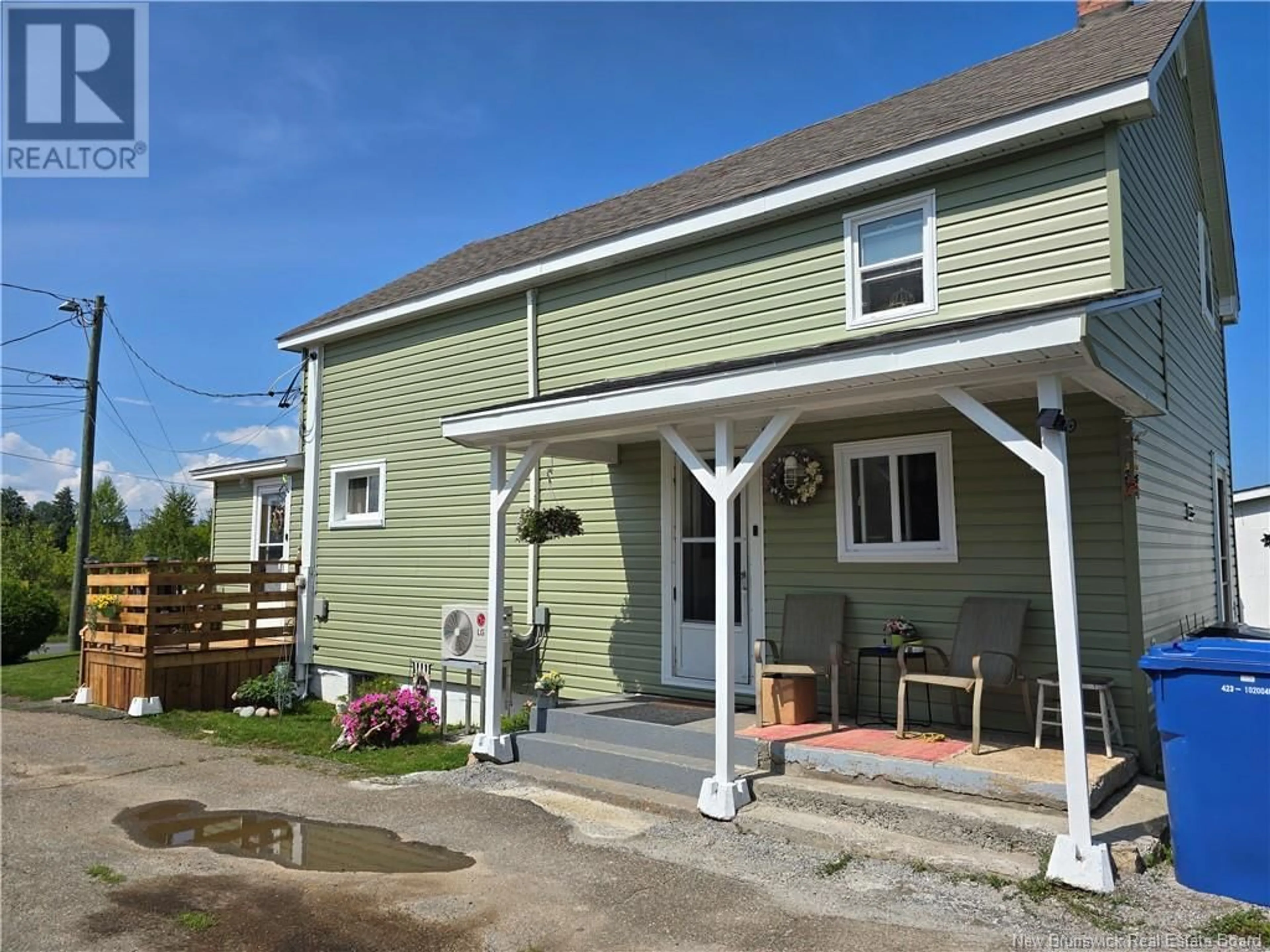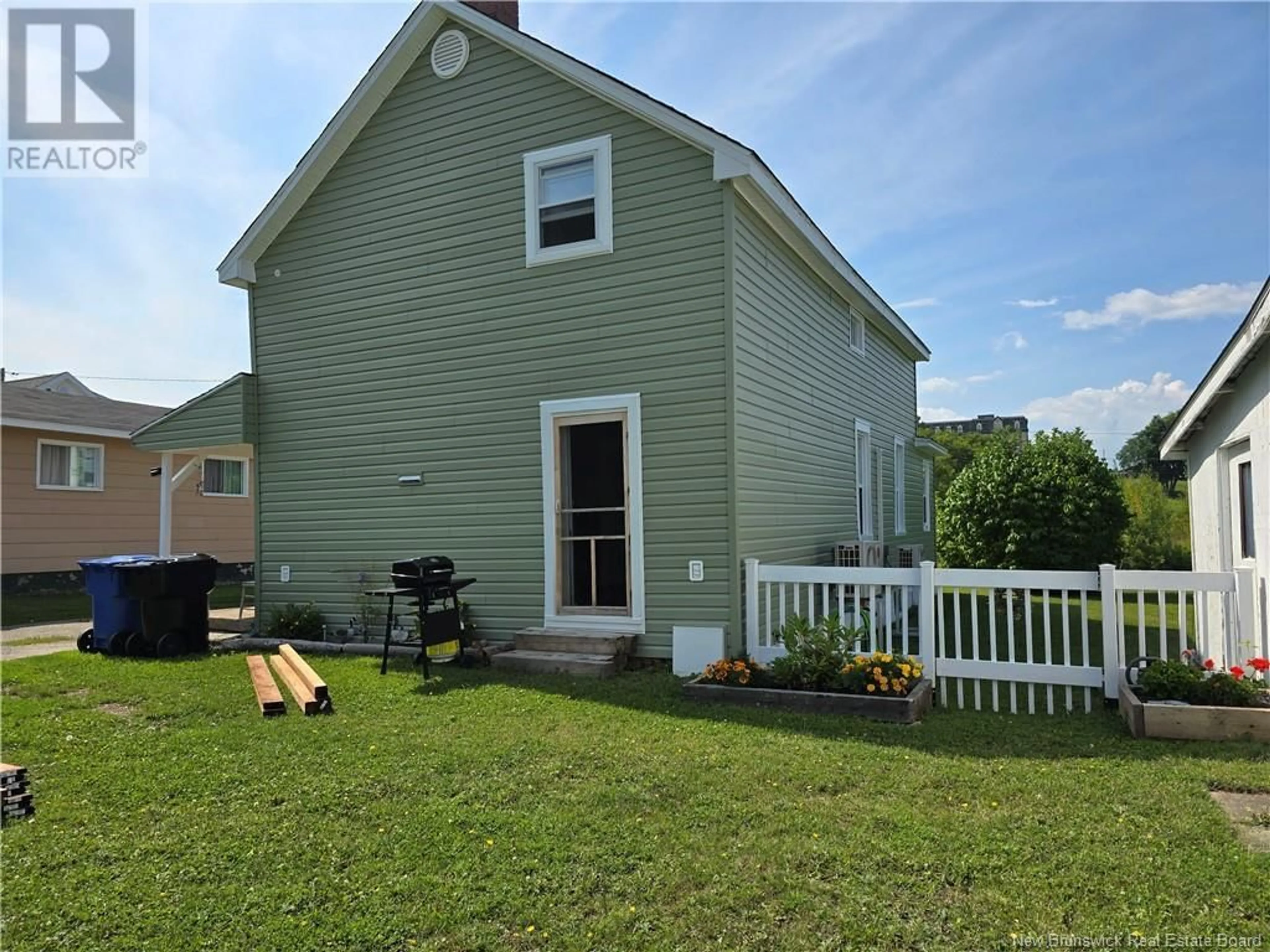55 THORNTON, Bathurst, New Brunswick E2A2W7
Contact us about this property
Highlights
Estimated ValueThis is the price Wahi expects this property to sell for.
The calculation is powered by our Instant Home Value Estimate, which uses current market and property price trends to estimate your home’s value with a 90% accuracy rate.Not available
Price/Sqft$107/sqft
Est. Mortgage$644/mo
Tax Amount ()$1,593/yr
Days On Market4 days
Description
New Listing! Renovated 3 bedroom home ready for its new homeowners. This 2-storey home is located close to the college and downtown Bathurst. The property is beautifully landscaped with a nice size corner lot and a detached garage. In the last 2 years, this home has had a lot of renovations done, so that you don't need to worry about it. From new shingles on both the house and garage, siding, 3 heat pumps, walls and attic blown in, new 200 AMP electrical panel, PVC Windows and so much more. This property won't last long so don't wait, book your viewing with your favourite REALTOR® today. ***Offers are being presented at 4 pm on April 17, 2025. (id:39198)
Property Details
Interior
Features
Second level Floor
Other
3'4'' x 4'2''Primary Bedroom
9'6'' x 15'0''Bedroom
9'4'' x 9'8''Bedroom
11'6'' x 12'2''Property History
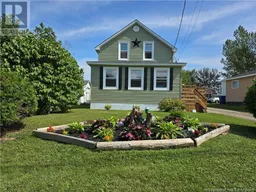 38
38
