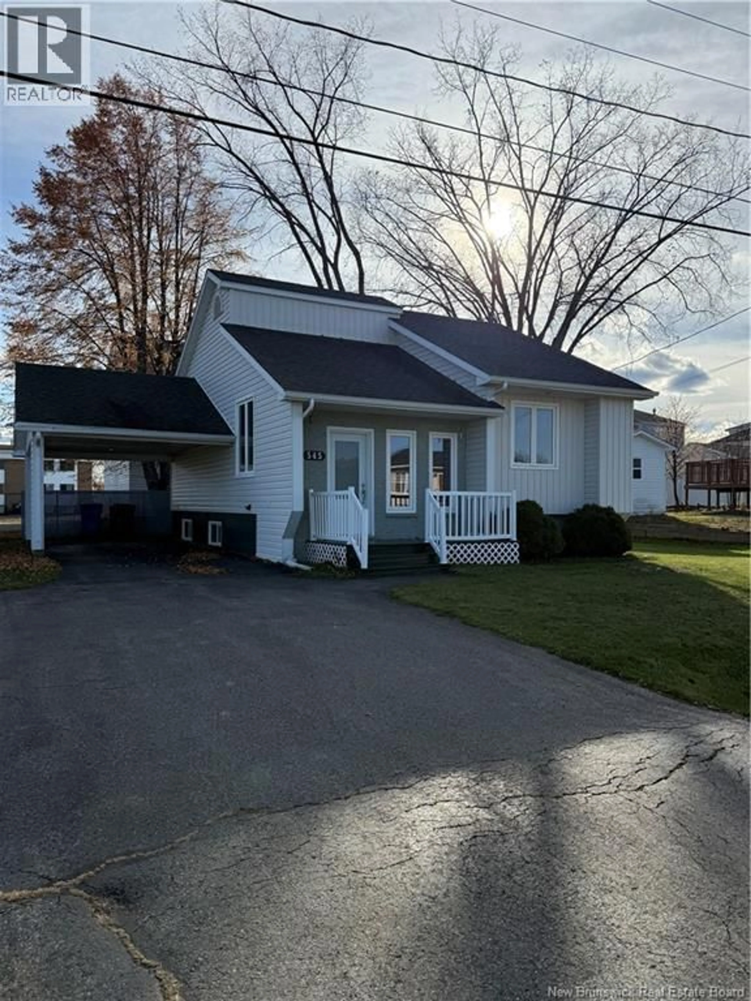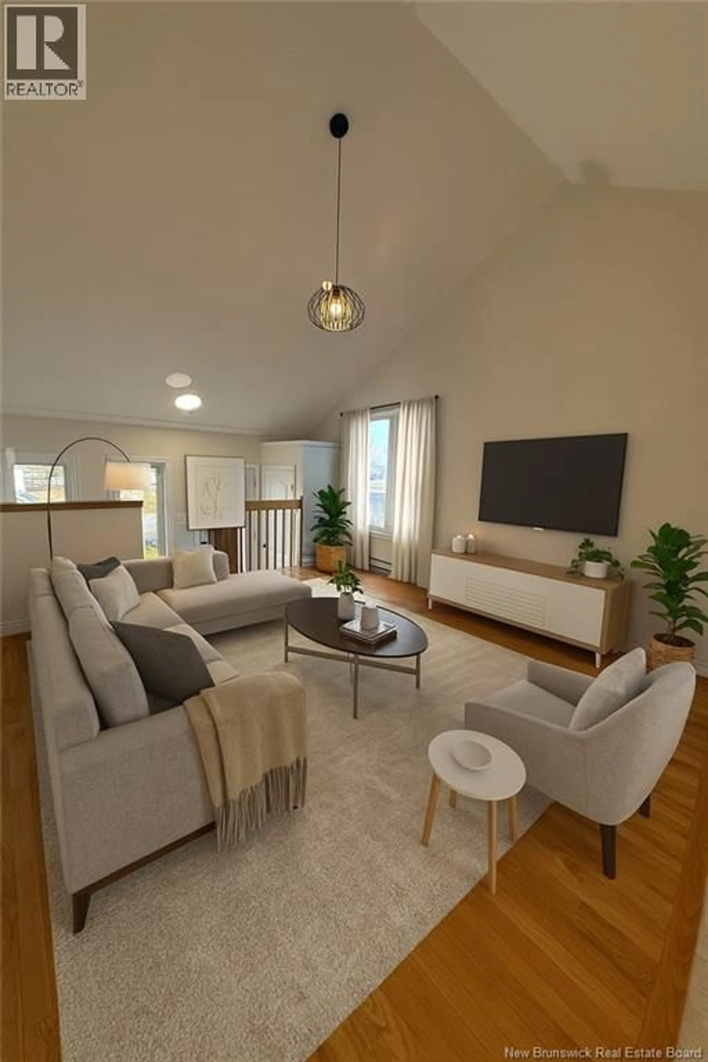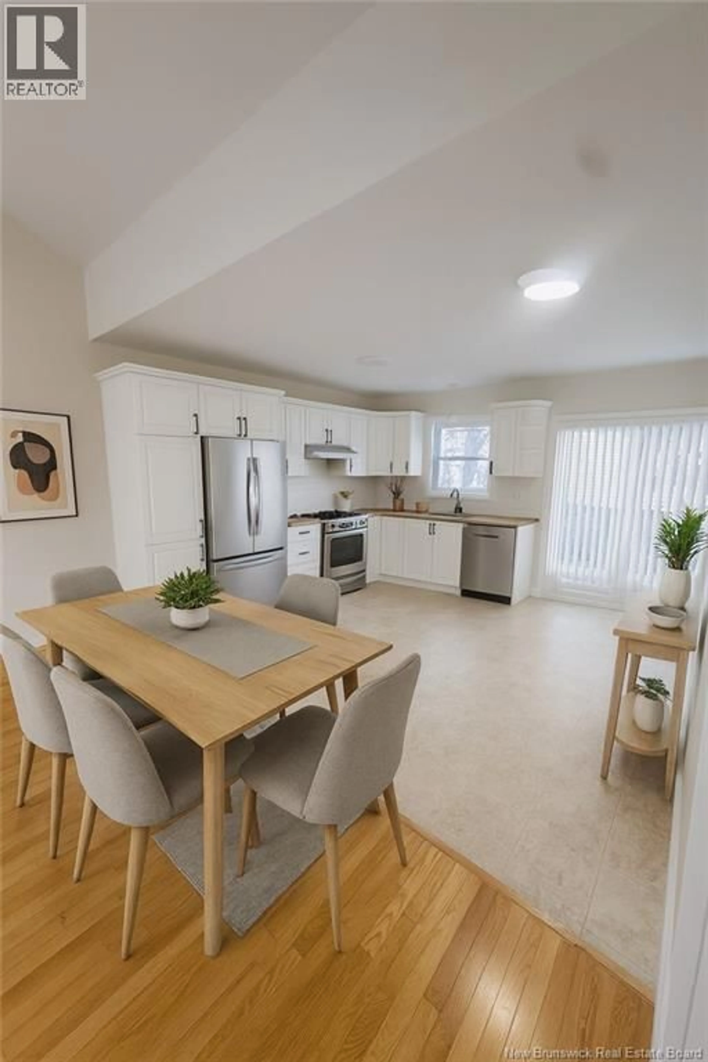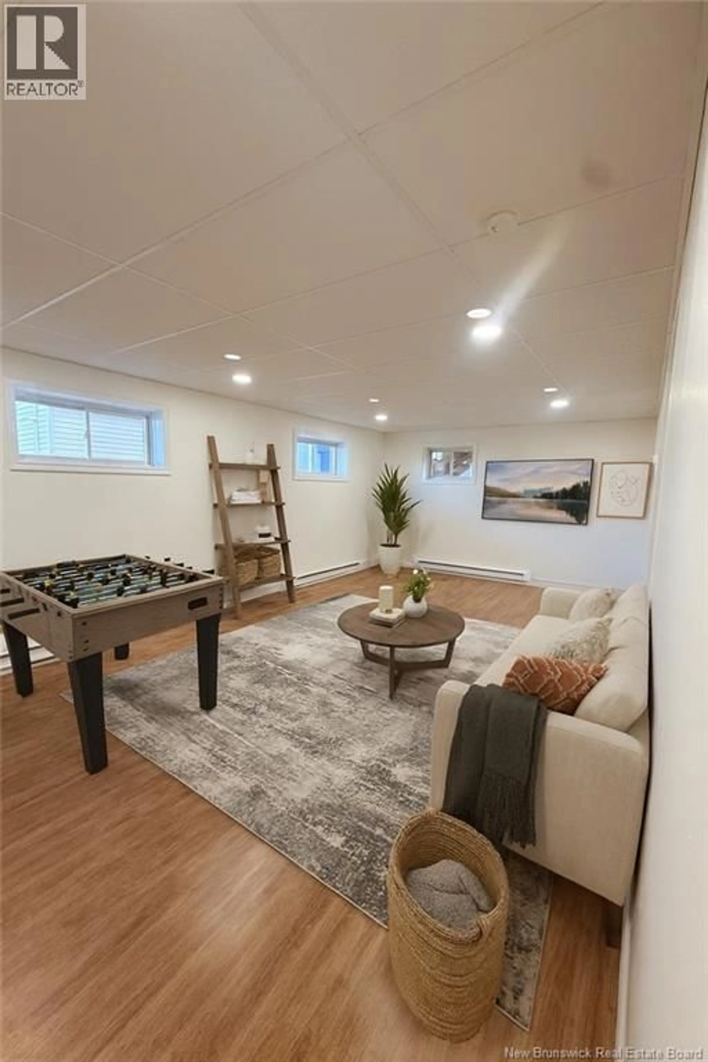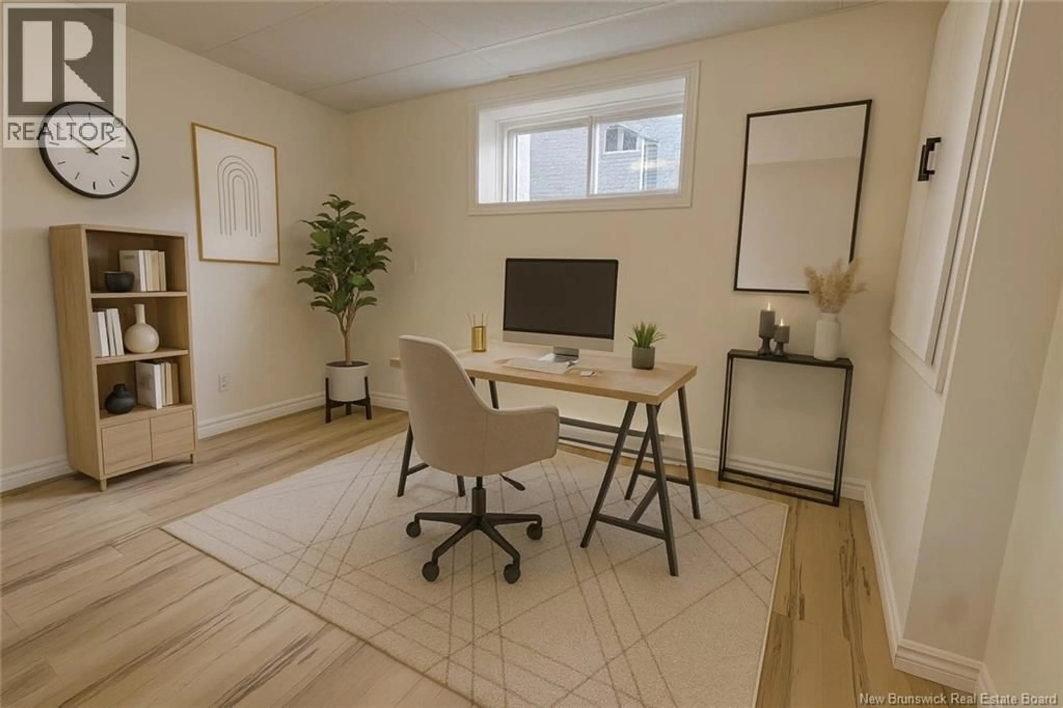545 ST-SIMON, Bathurst, New Brunswick E2A3L7
Contact us about this property
Highlights
Estimated valueThis is the price Wahi expects this property to sell for.
The calculation is powered by our Instant Home Value Estimate, which uses current market and property price trends to estimate your home’s value with a 90% accuracy rate.Not available
Price/Sqft$162/sqft
Monthly cost
Open Calculator
Description
Welcome to this charming home, perfectly located in the heart of Bathurst. Featuring 3 bedrooms, 2 bathrooms, and a versatile office space, this property offers comfort and convenience for the whole family. Enjoy easy winter living with a practical carportno more heavy snow shoveling. The home has been completely renovated from top to bottom, freshly painted, and is truly turn-key. The roof is only 4 years old, adding extra peace of mind for years to come. The open-concept layout creates a bright and welcoming atmosphere ideal for entertaining or relaxing. The large basement provides endless possibilitiesuse it as a family room, play area, or games space. A perfect blend of style, comfort, and central locationthis home is a must-see for anyone looking to move right in and enjoy everything Bathurst has to offer. (note: some photos are AI staged) (id:39198)
Property Details
Interior
Features
Basement Floor
3pc Bathroom
8'8'' x 9'Office
11'2'' x 10'2''Bedroom
11'8'' x 11'4''Family room
12'8'' x 27'Property History
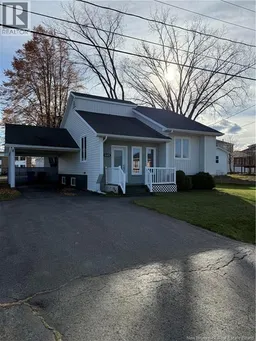 13
13
