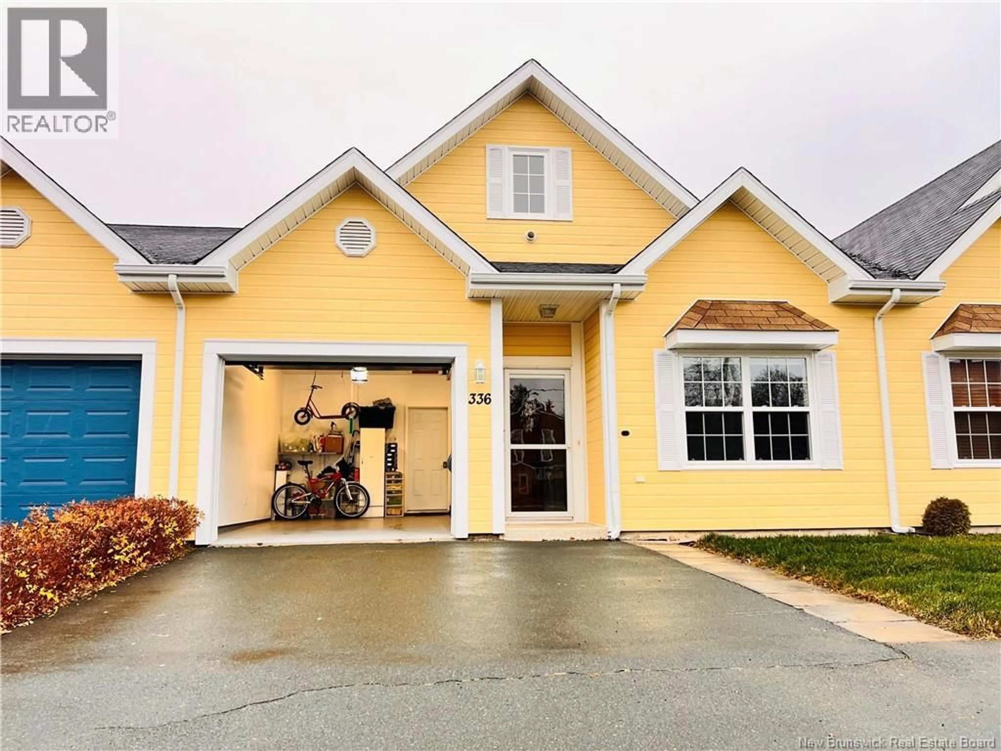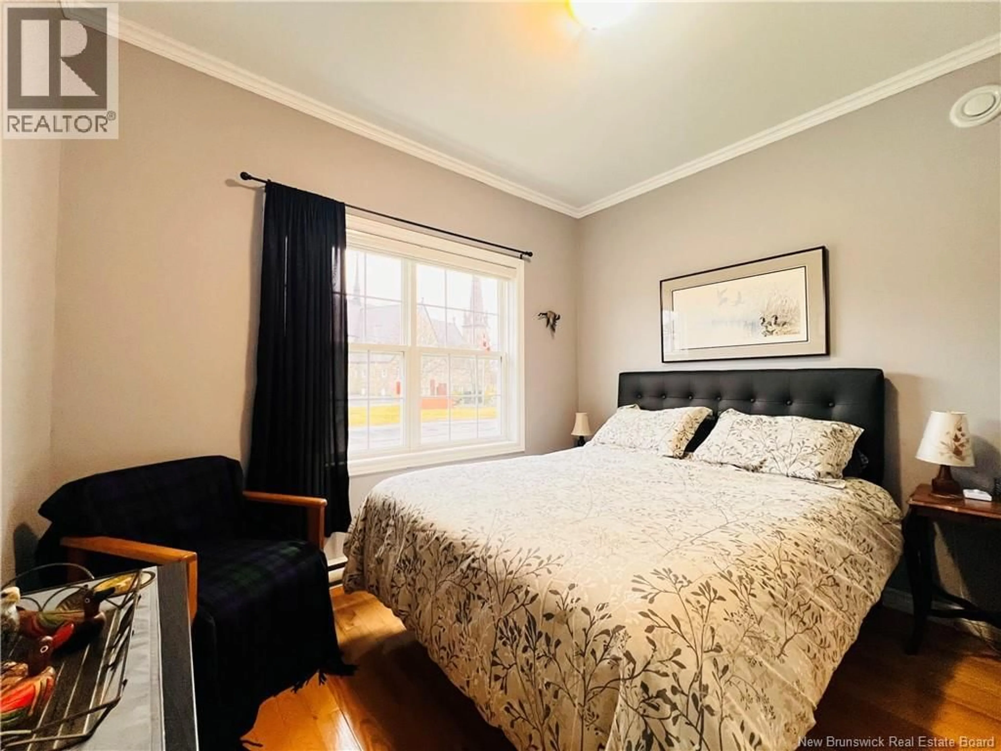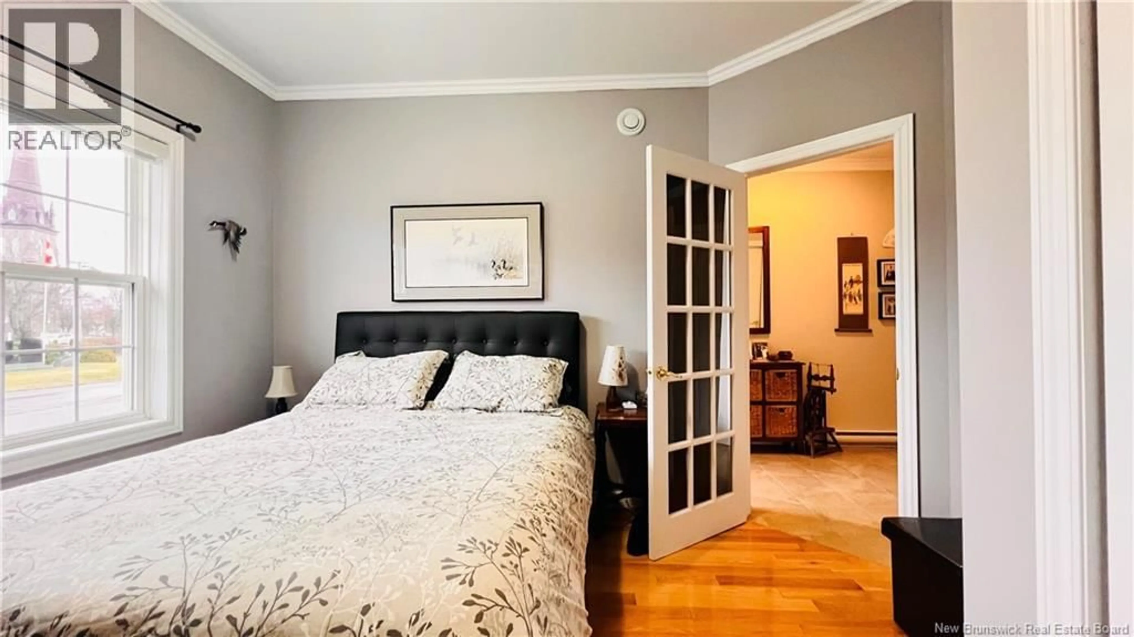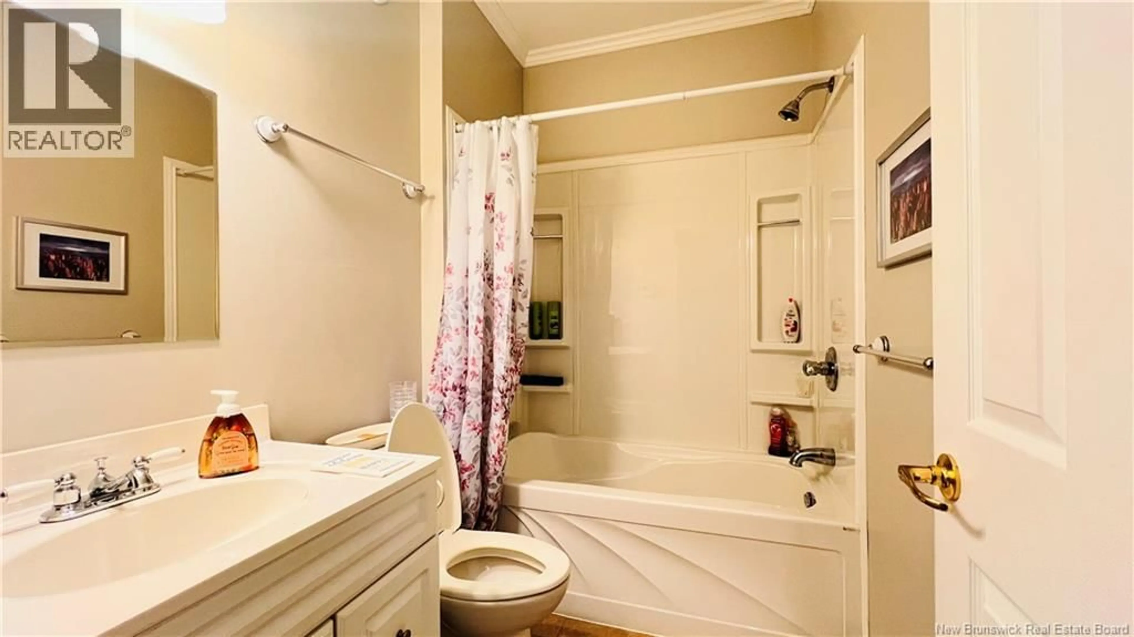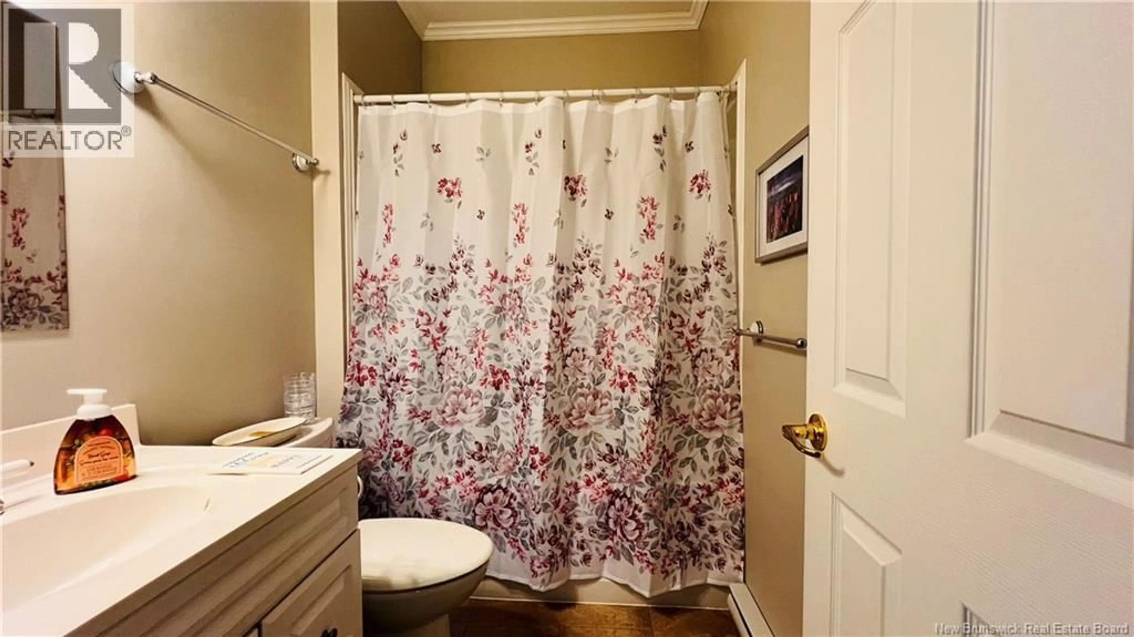336 PARKSIDE, Bathurst, New Brunswick E2A1N4
Contact us about this property
Highlights
Estimated valueThis is the price Wahi expects this property to sell for.
The calculation is powered by our Instant Home Value Estimate, which uses current market and property price trends to estimate your home’s value with a 90% accuracy rate.Not available
Price/Sqft$134/sqft
Monthly cost
Open Calculator
Description
Experience rare, maintenance-free luxury living in the heart of downtown! Opportunities to own one of these coveted condos are few and far betweentruly a rare pearl. This immaculate one-level home offers effortless living with the added bonus of a bright, spacious lower level perfect for family, guests, or additional work-from-home needs. Enjoy the ease of an attached garage and the unbeatable convenience of a prime downtown location. With condo fees at just $275/month, all exterior upkeep is taken care ofgiving you more time to relax and enjoy your surroundings. Inside, an inviting open-concept layout features gleaming hardwood floors throughout and an updated kitchen ideal for cooking and entertaining. With 3 bedrooms and 3 full baths, the home includes a stunning primary suite complete with a walk-in closet and luxurious en-suite bath. (id:39198)
Property Details
Interior
Features
Basement Floor
Games room
30' x 14'Exercise room
21' x 12'5''Bath (# pieces 1-6)
6' x 6'Bedroom
22' x 10'Condo Details
Inclusions
Property History
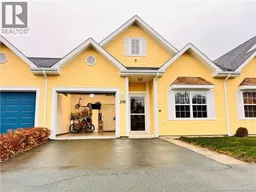 39
39
