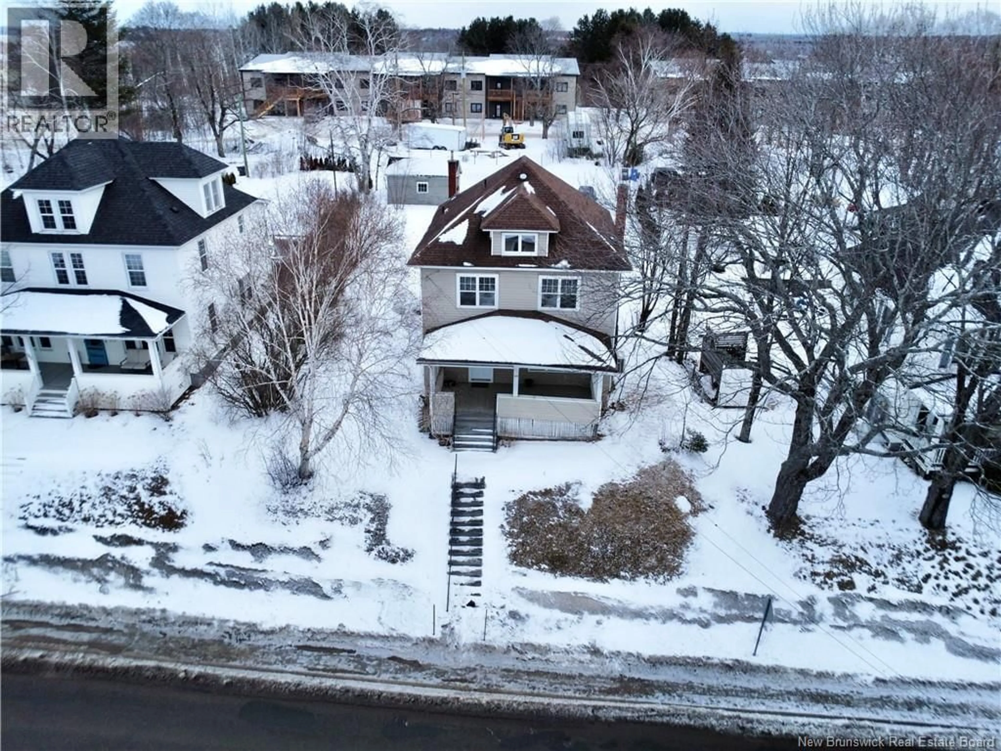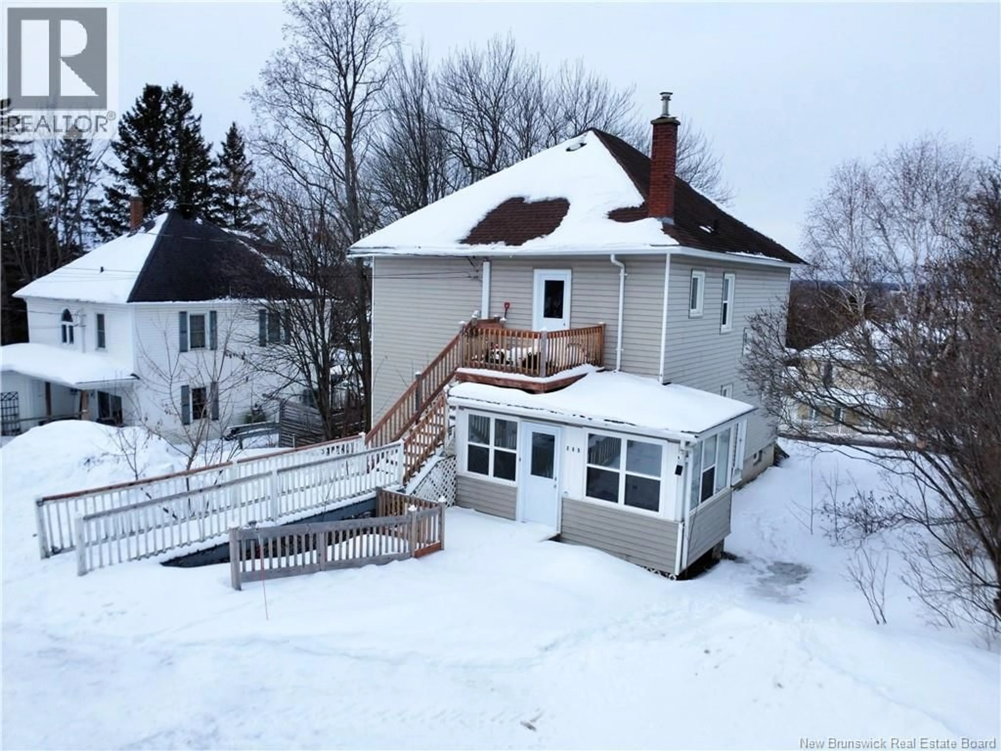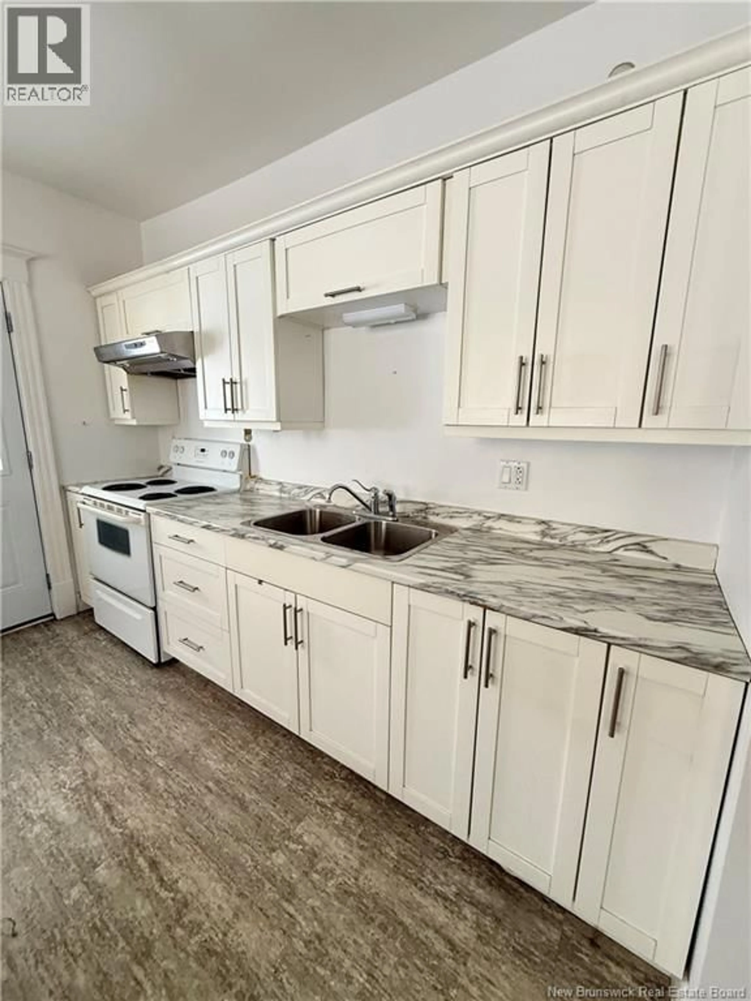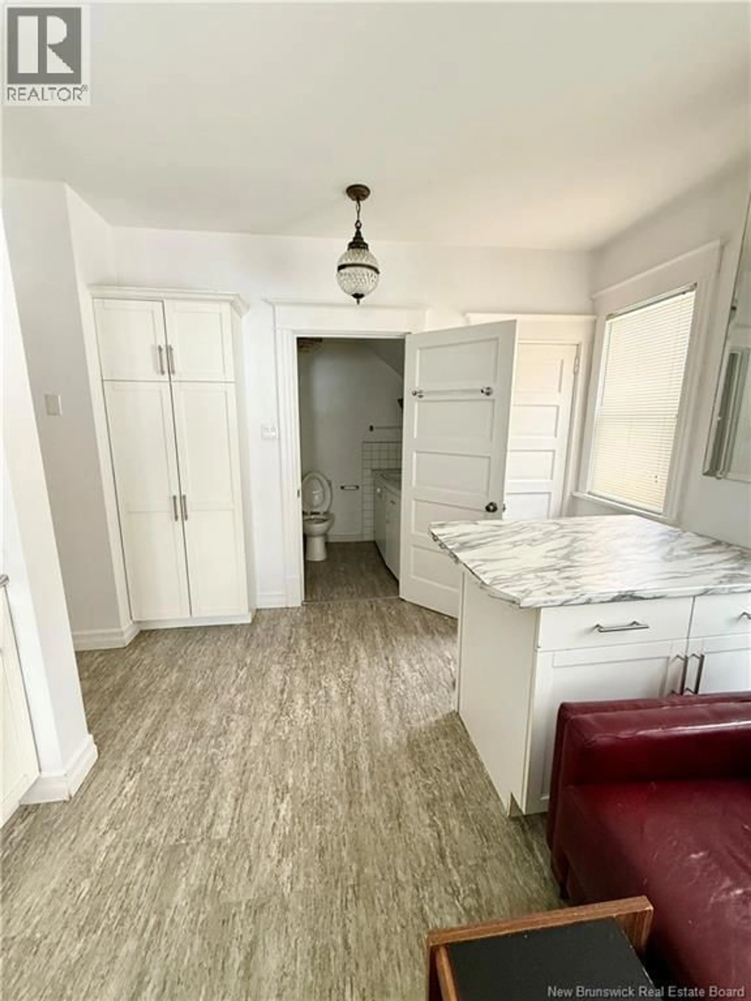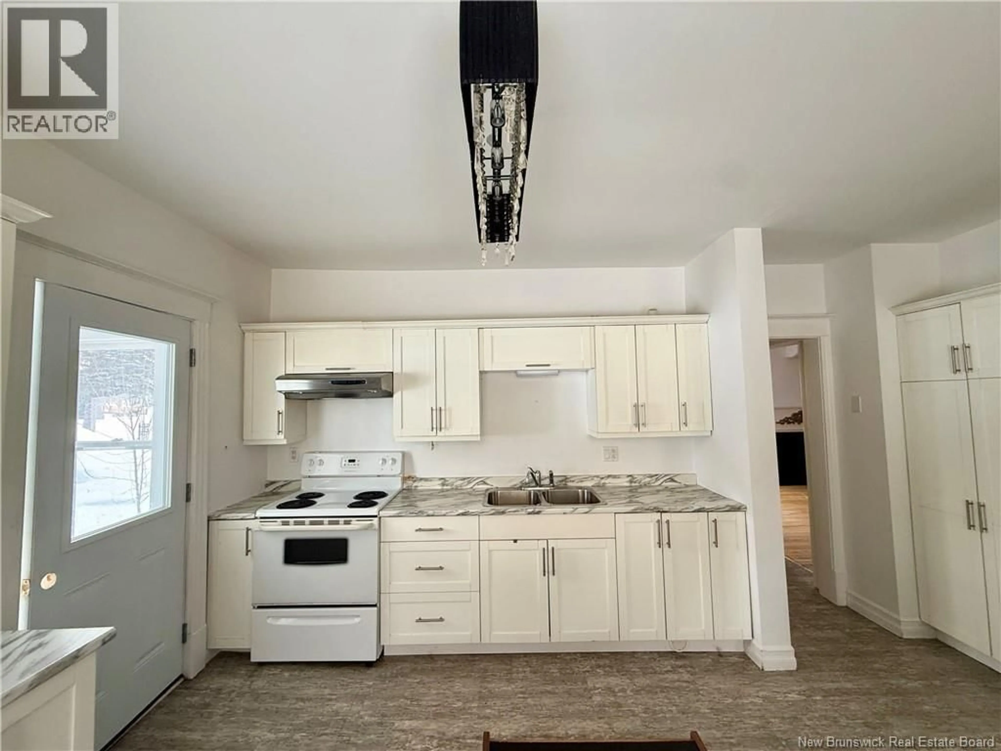745 MURRAY AVENUE, Bathurst, New Brunswick E2A1V3
Contact us about this property
Highlights
Estimated valueThis is the price Wahi expects this property to sell for.
The calculation is powered by our Instant Home Value Estimate, which uses current market and property price trends to estimate your home’s value with a 90% accuracy rate.Not available
Price/Sqft$109/sqft
Monthly cost
Open Calculator
Description
This well-maintained two-unit duplex is an excellent opportunity for rental income or owner-occupancy. The main-level unit features an updated eat-in kitchen, a spacious bedroom, a large living/dining area, baseboard heaters, and a mini-split for year-round comfort. Enjoy both a shaded front porch and a private renovated rear porch overlooking the backyard. Laundry is conveniently located in this unit, with access to a large unfinished basement offering great storage and potential. The upper unit has its own private entrance, a bright kitchen with in-unit laundry, three bedrooms (or two plus a living room), refinished hardwood floors, fresh paint, a mini-split, and access to a large walk-up attic. Recent upgrades include roof shingles, PVC windows, porches, deck, staircase, and two mini-splits. (id:39198)
Property Details
Interior
Features
Second level Floor
Kitchen/Dining room
10'0'' x 12'0''Bath (# pieces 1-6)
8'0'' x 7'0''Bedroom
14'0'' x 14'0''Bedroom
14'0'' x 13'0''Property History
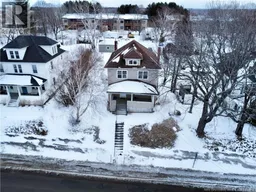 31
31
