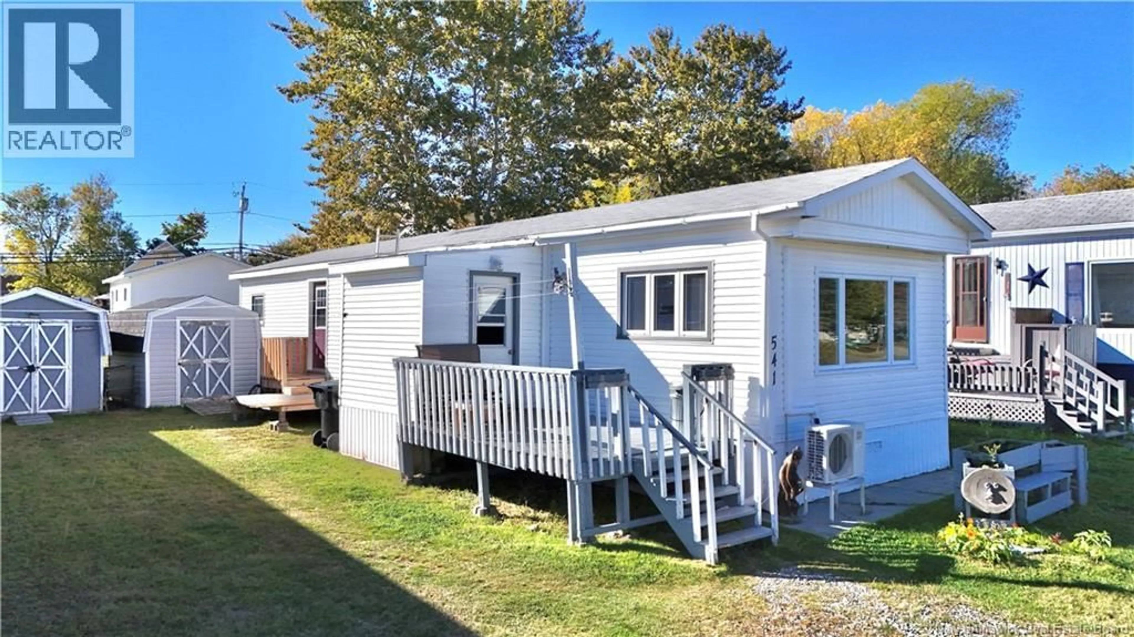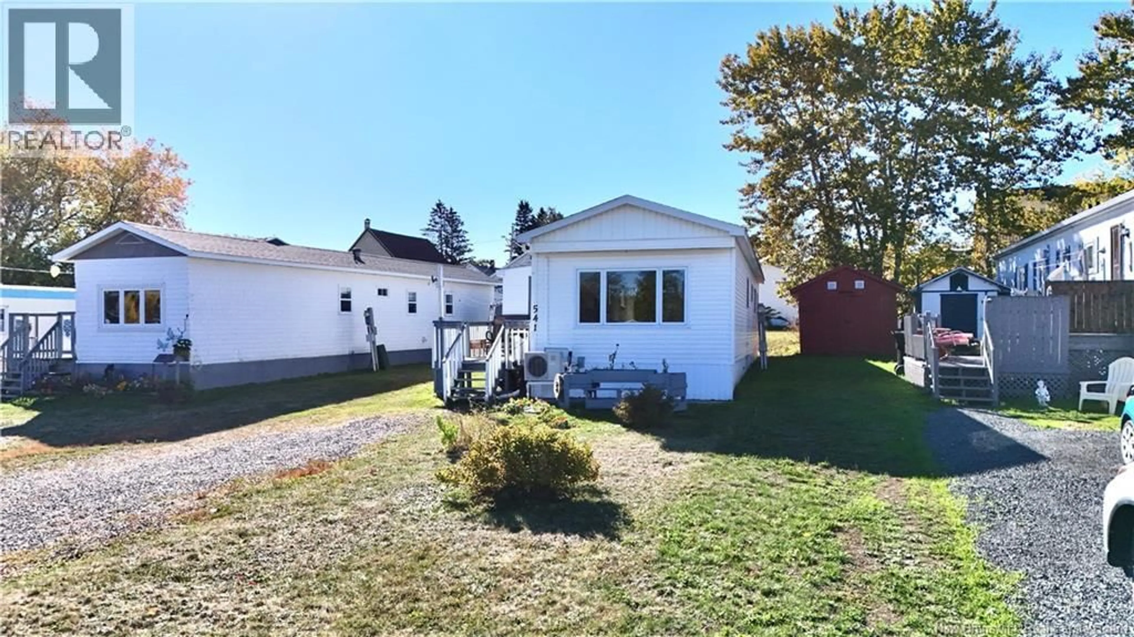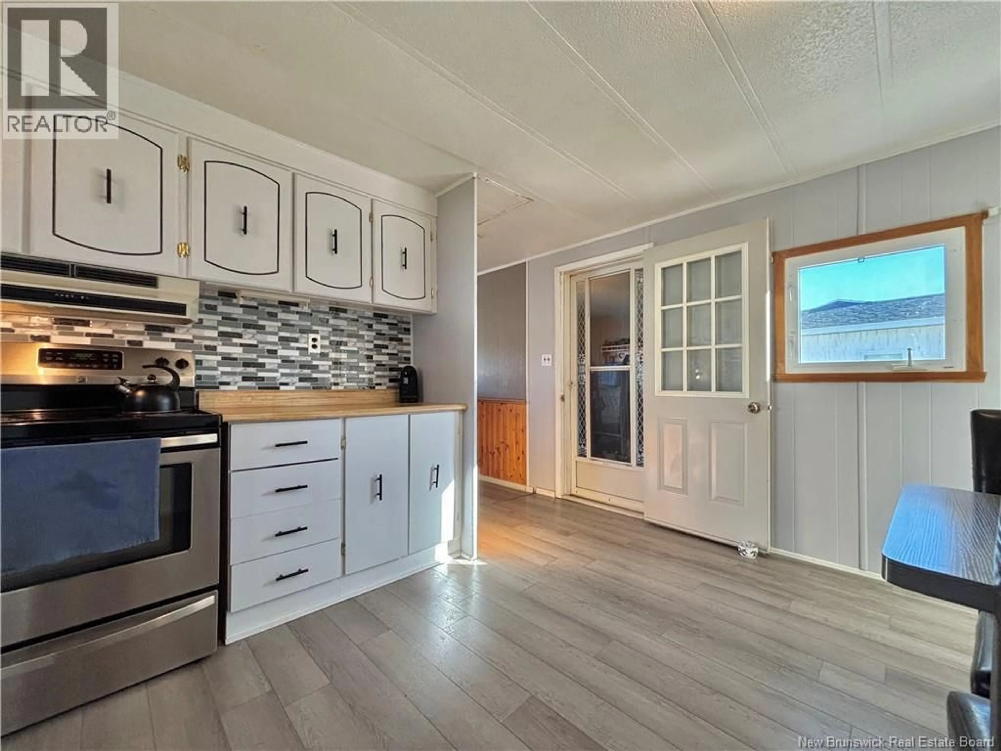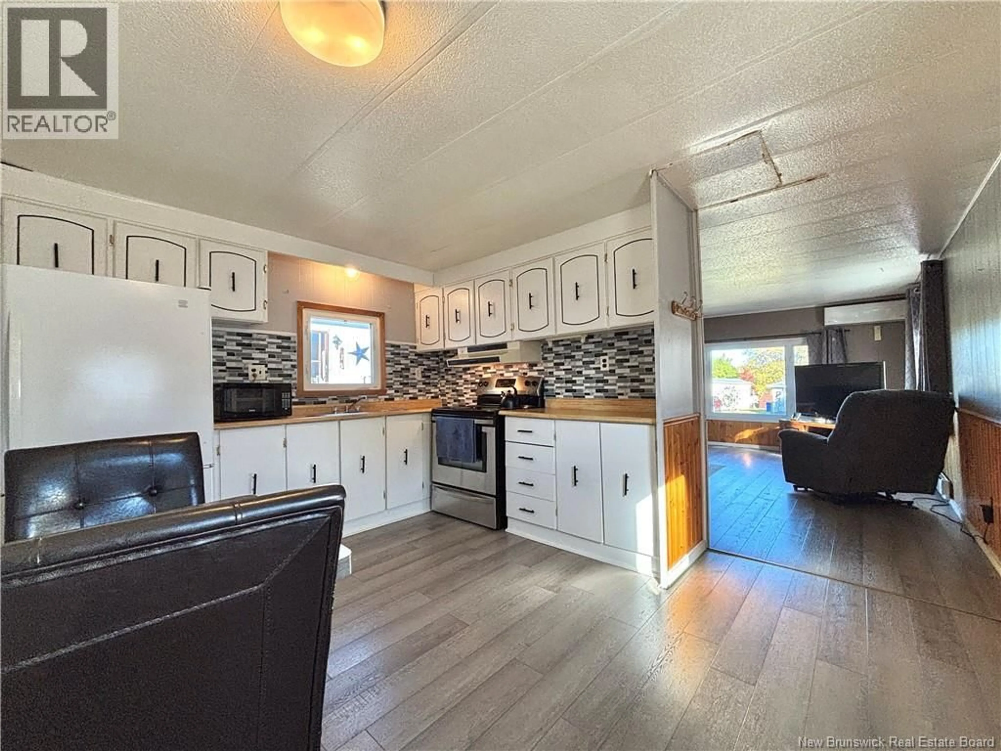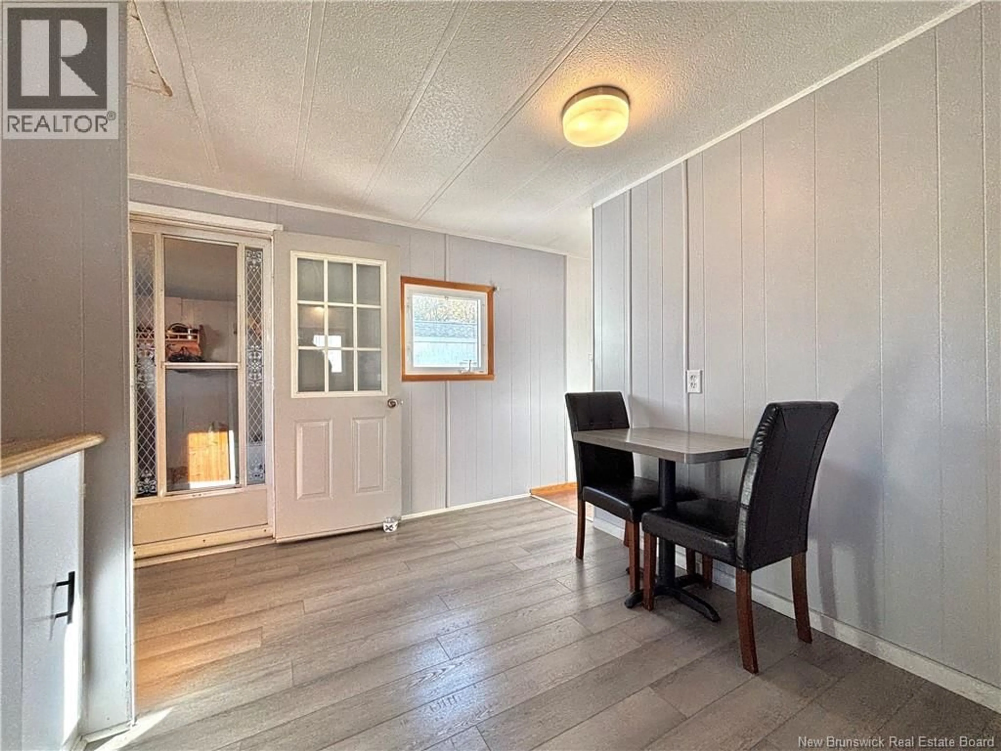Contact us about this property
Highlights
Estimated valueThis is the price Wahi expects this property to sell for.
The calculation is powered by our Instant Home Value Estimate, which uses current market and property price trends to estimate your home’s value with a 90% accuracy rate.Not available
Price/Sqft$95/sqft
Monthly cost
Open Calculator
Description
Are you looking for a home that will cost you less than rent? A place to call your own that is centrally located and only minutes from schools, shopping and the downtown core? If so, this place might be the one for you! This mobile home is located in Kent Trailer Park and is in great shape! Built in 1973, it is 14x60 and is very well maintained. Featuring 2 good sized bedrooms, it has seen numerous updates over the years. Roof is approx 14 years old, newer vinyl windows throughout, heatpump, updated 100 amp breaker panel and vinyl siding. It also has 2 good sized sheds that will remain with the property. Land rental in park is approx $229.86/month and includes water and sewer **To be verified with landowner. This is currently a rental property and 24 hr notice for visits is required** (id:39198)
Property Details
Interior
Features
Main level Floor
Primary Bedroom
13'3'' x 10'2''Bedroom
9'6'' x 7'2''5pc Bathroom
9'6'' x 6'1''Kitchen
13'3'' x 9'0''Property History
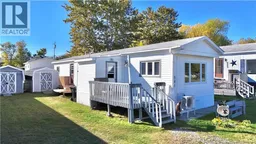 19
19
