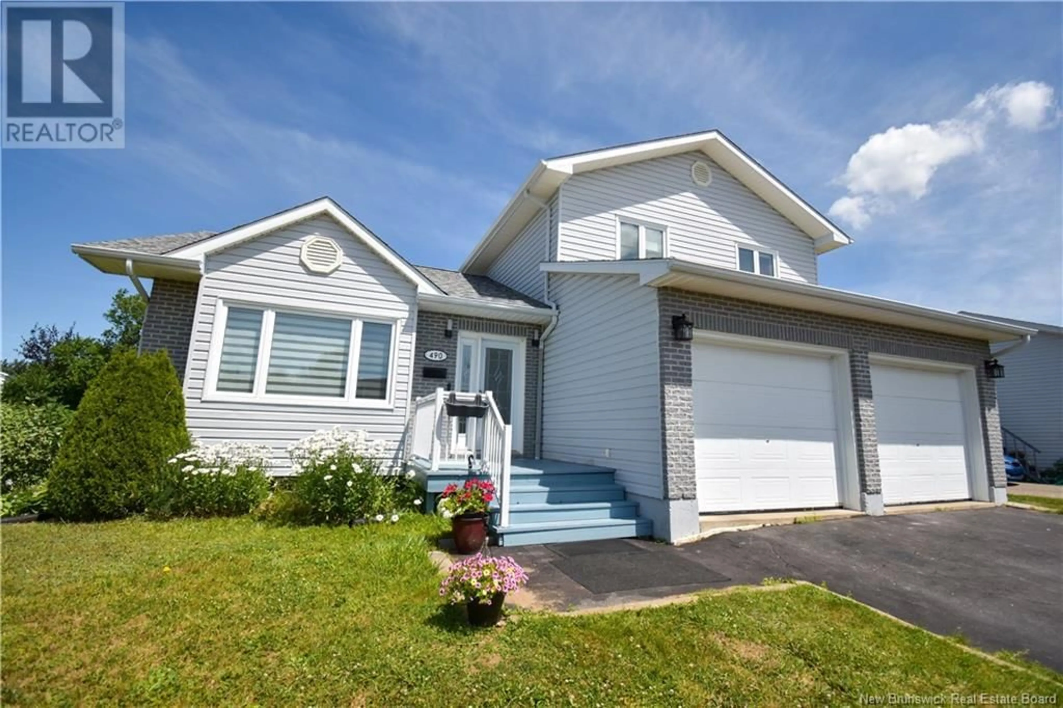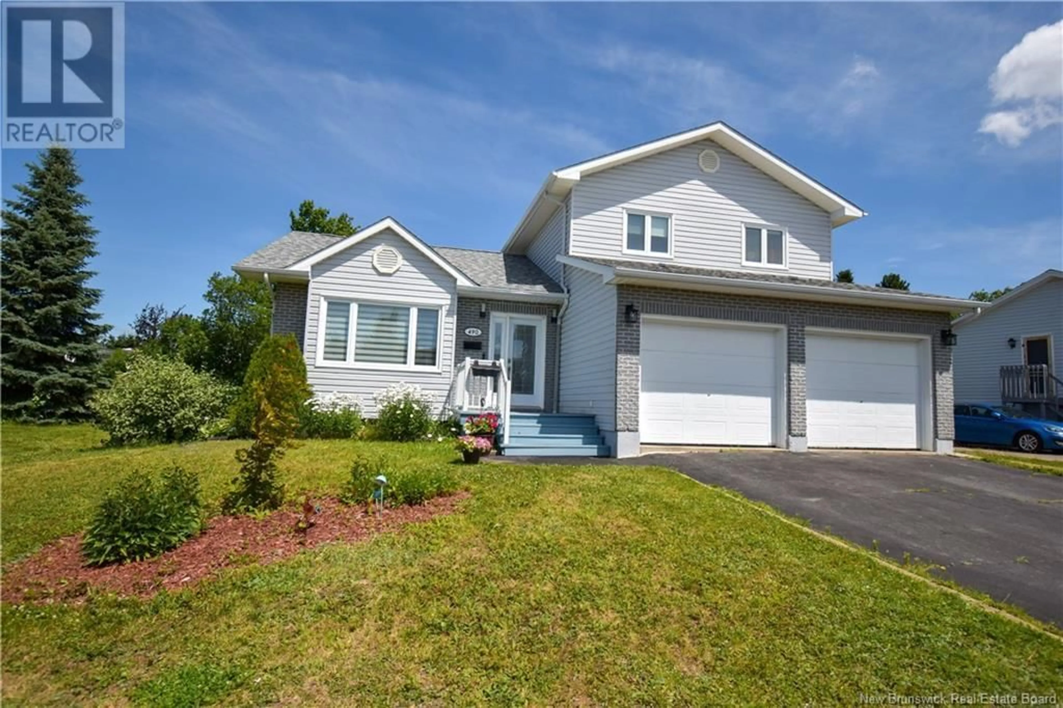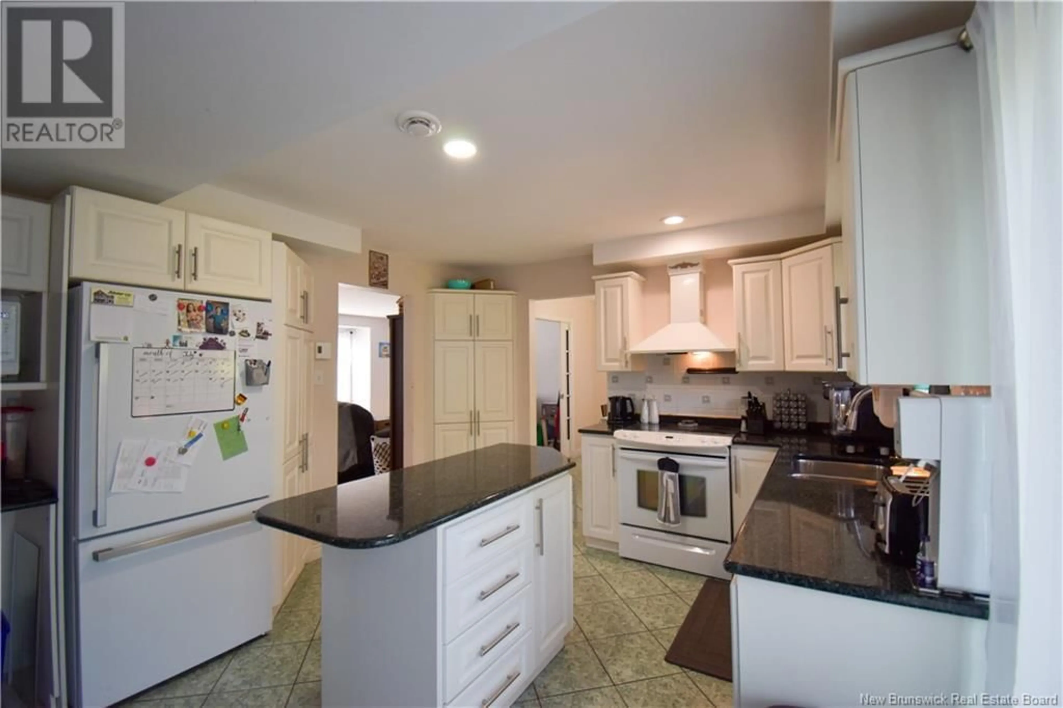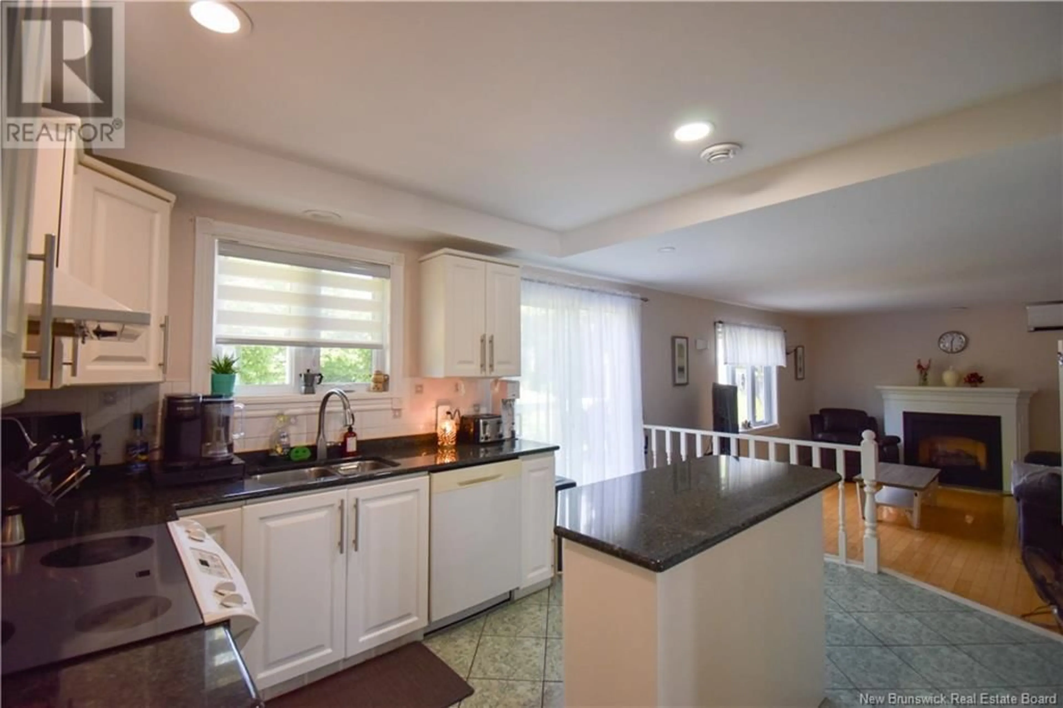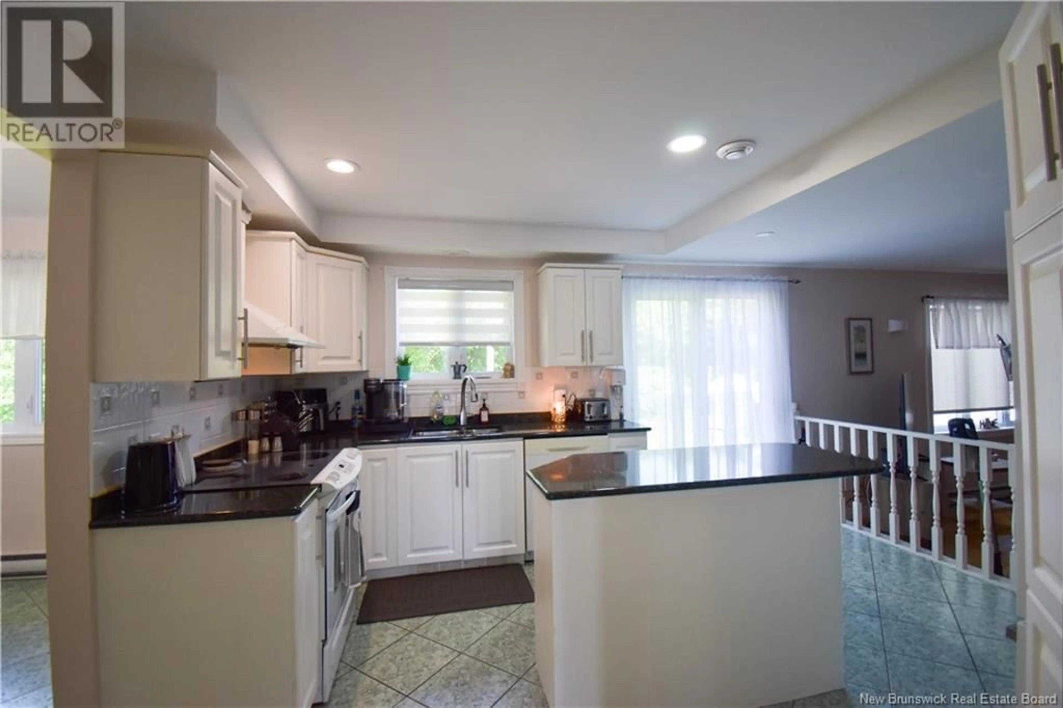490 CARTER, Bathurst, New Brunswick E2A4S5
Contact us about this property
Highlights
Estimated valueThis is the price Wahi expects this property to sell for.
The calculation is powered by our Instant Home Value Estimate, which uses current market and property price trends to estimate your home’s value with a 90% accuracy rate.Not available
Price/Sqft$173/sqft
Monthly cost
Open Calculator
Description
490 Carter Court | Location, style, and space all wrapped into one beautiful home. Tucked away on a quiet court just off Riverside Drive and only minutes from downtown Bathurst, this home sits in one of the citys most desirable neighbourhoods. Step inside to find a warm and welcoming layout. The main floor features two living spaces, including a sunken living room just off the kitchen the perfect spot to unwind. The kitchen is bright and functional, with patio doors that open to a peaceful backyard patio. Youll also find a formal dining room, a convenient half bath, and a laundry area with access to the insulated double garage. Upstairs, there are three comfortable bedrooms and a stylishly renovated full bathroom. The finished basement adds even more living space with a fourth bedroom, a private 3-piece ensuite, and a cozy family room. This is more than a house its a place to call home. (id:39198)
Property Details
Interior
Features
Second level Floor
5pc Bathroom
Bedroom
12'10'' x 9'1''Primary Bedroom
11'7'' x 12'9''Bedroom
12'9'' x 9'1''Property History
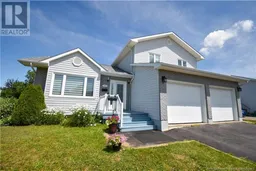 45
45
