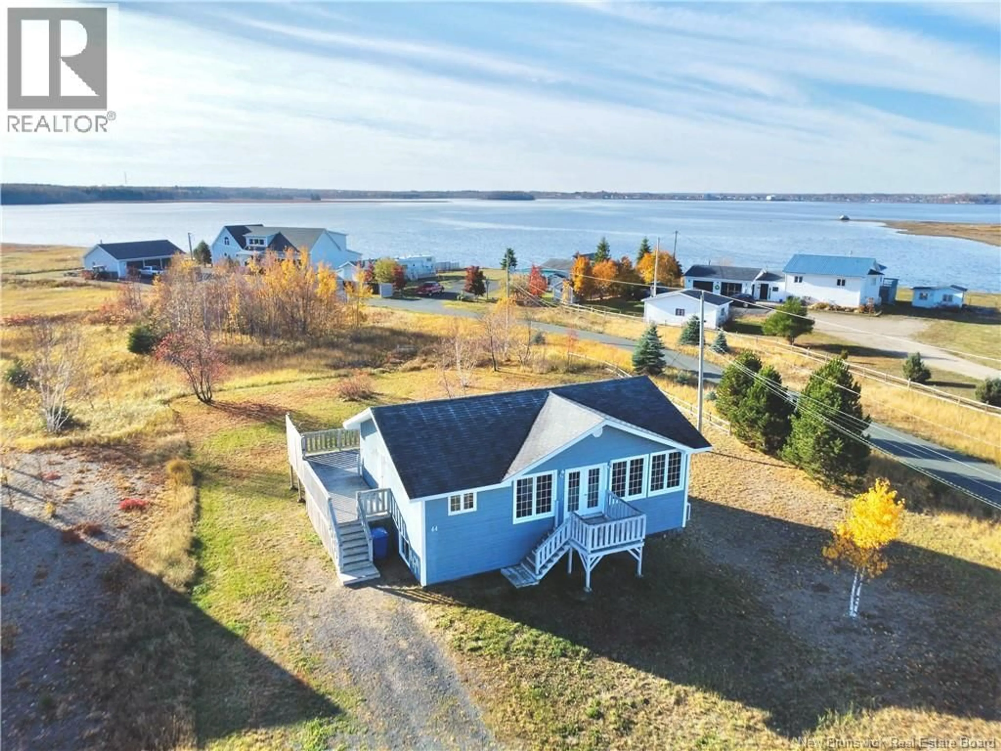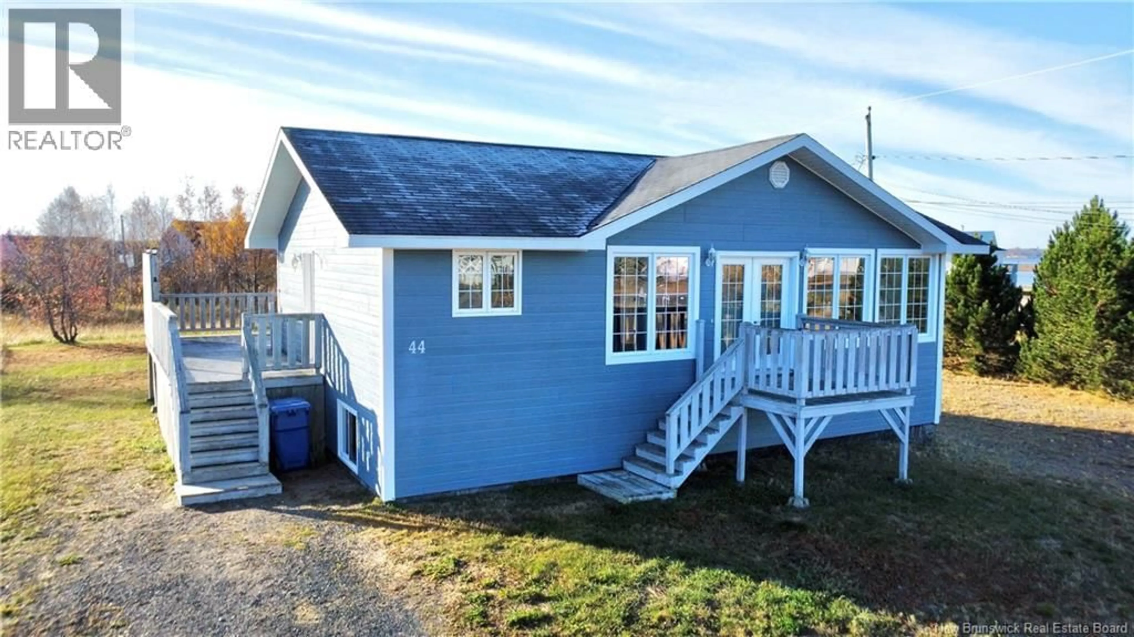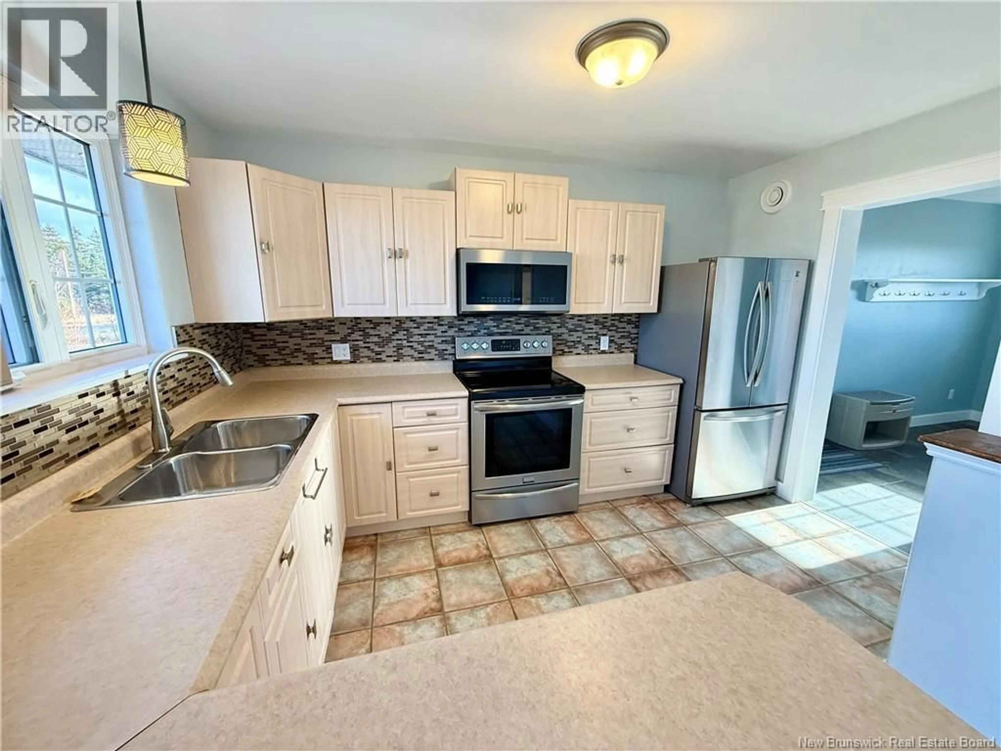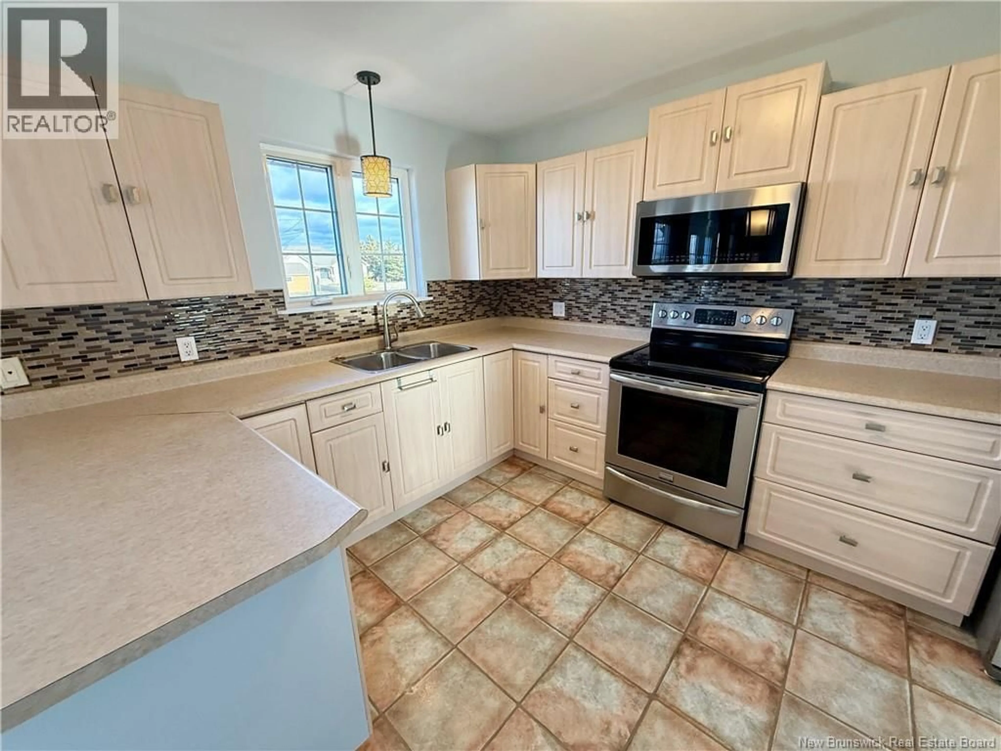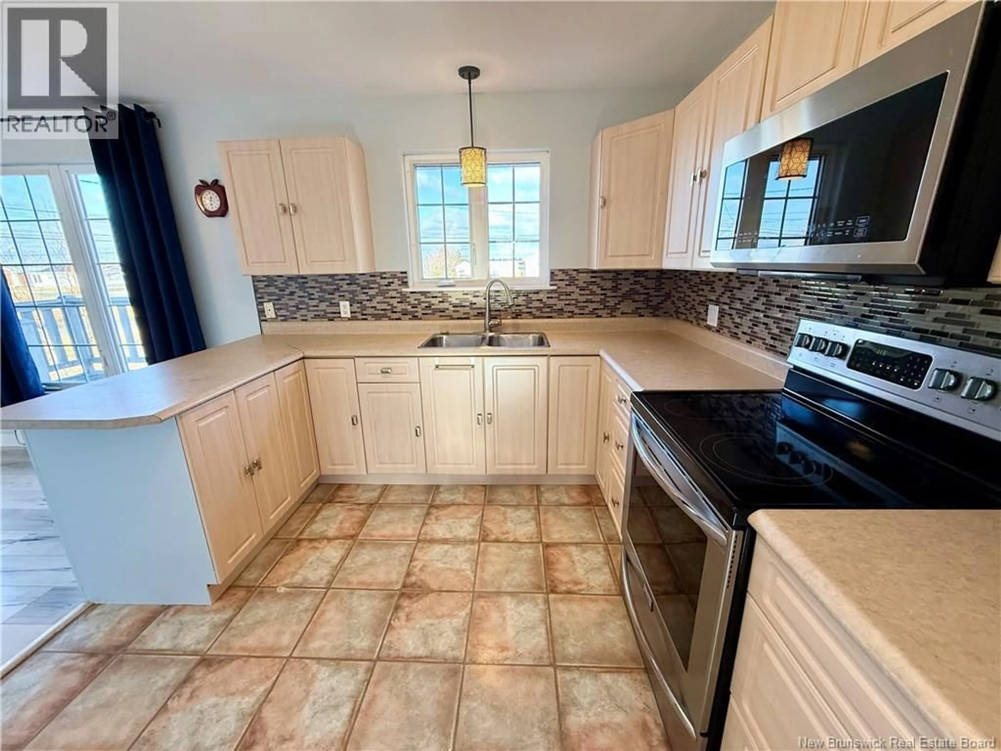44 BAYSHORE DRIVE, Bathurst, New Brunswick E2A6A4
Contact us about this property
Highlights
Estimated valueThis is the price Wahi expects this property to sell for.
The calculation is powered by our Instant Home Value Estimate, which uses current market and property price trends to estimate your home’s value with a 90% accuracy rate.Not available
Price/Sqft$127/sqft
Monthly cost
Open Calculator
Description
Experience the calm and charm of Carron Point. This inviting home welcomes you with an open-concept layout overlooking the water and includes two bedrooms upstairs along with a cozy third bedroom on the lower level. The main floor also offers a large mud room and a bathroom. Just a 2-minute walk from your property, youll enjoy exclusive access to a private beach the perfect spot to relax, unwind, and watch the boats from the marina drift by on your quiet shoreline. The basement offers a spacious entertainment room with large windows, a generous storage area, and an extra room ready to be transformed into your dream bathroom. Youll also love the large laundry room for added convenience. Outside, the big back deck provides an ideal space for entertaining, barbecues, and taking in the peaceful surroundings. The entire home has also been freshly repainted throughout, making it move-in ready. This property wont last long dont miss your chance to make Carron Point your new retreat! (id:39198)
Property Details
Interior
Features
Main level Floor
Kitchen
9'7'' x 12'0''Mud room
7'1'' x 12'0''Bath (# pieces 1-6)
5'0'' x 8'8''Bedroom
12'0'' x 10'0''Property History
 33
33
