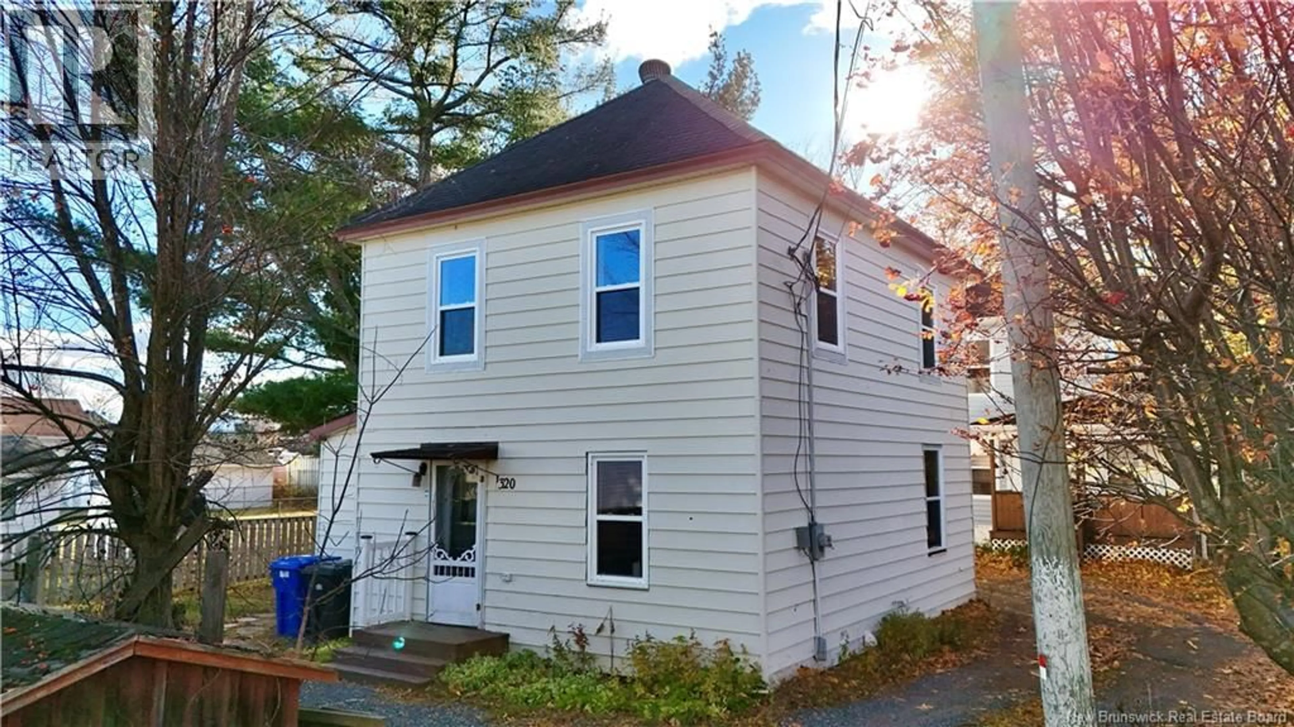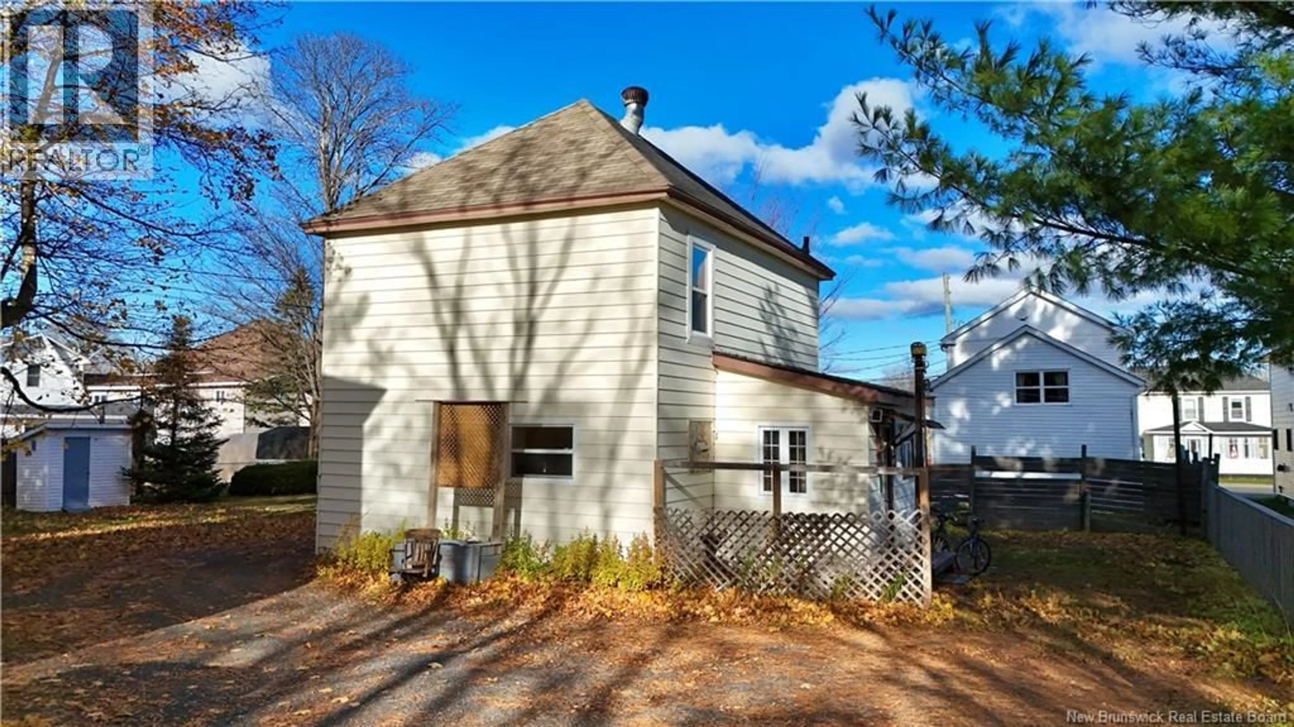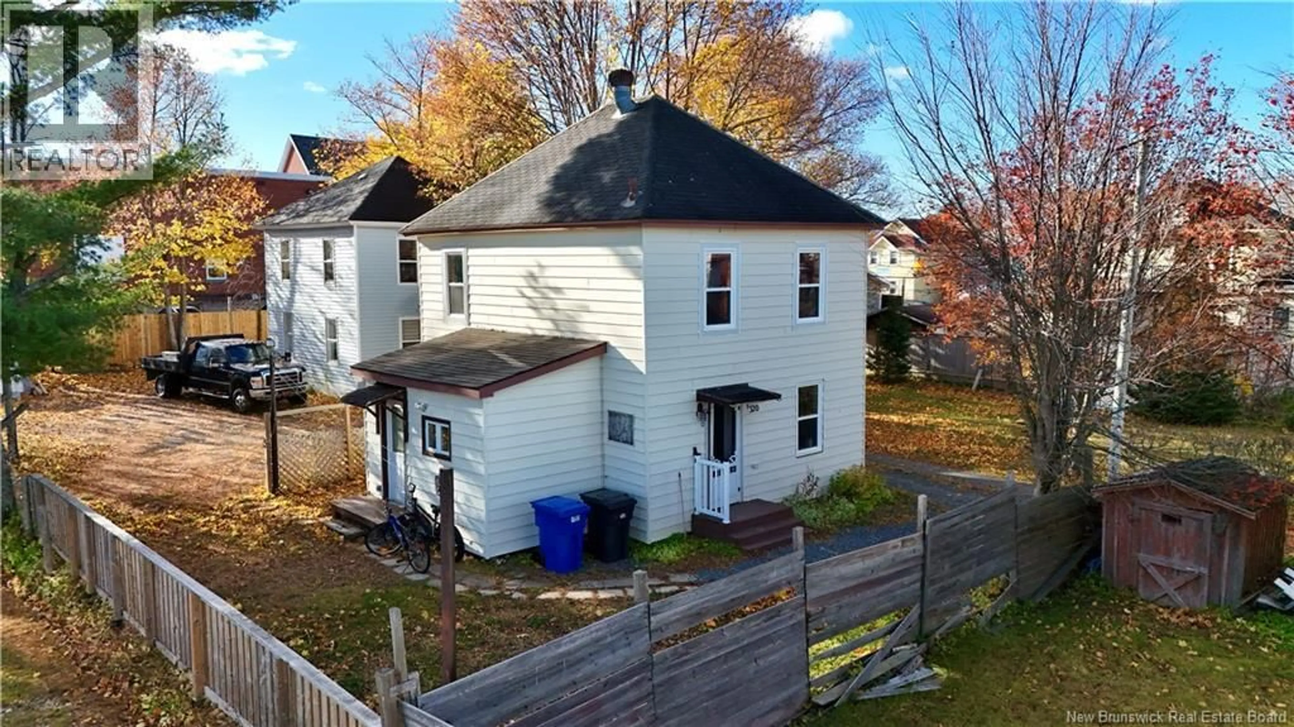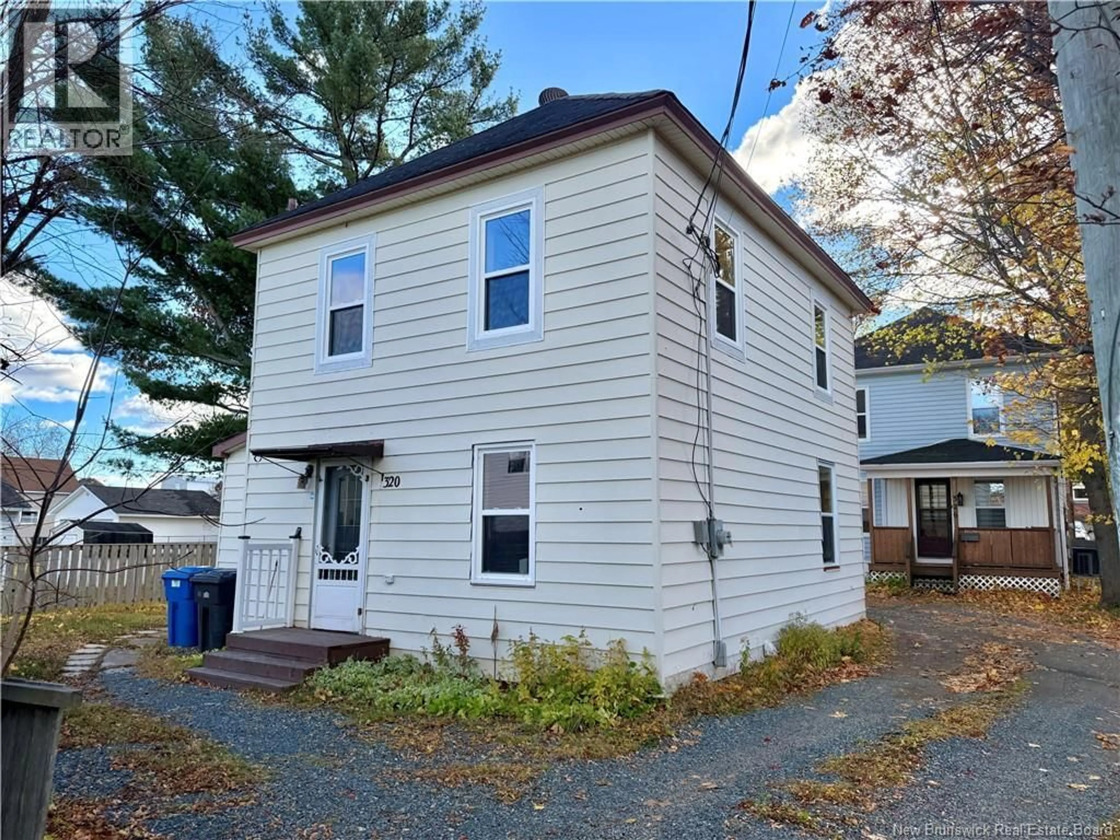320 ST. ANDREW STREET, Bathurst, New Brunswick E2A1C5
Contact us about this property
Highlights
Estimated valueThis is the price Wahi expects this property to sell for.
The calculation is powered by our Instant Home Value Estimate, which uses current market and property price trends to estimate your home’s value with a 90% accuracy rate.Not available
Price/Sqft$147/sqft
Monthly cost
Open Calculator
Description
?? Welcome to 320 St. Andrew Street, Bathurst! Discover this charming and affordable 4-bedroom, 1-bathroom home nestled in the heart of Bathurst. This cozy two-level property is a fantastic opportunity for first-time homebuyers or investors looking for a place in a friendly and convenient neighborhood. Main Level: Bright and spacious living room, dining area, and one bedroom perfect for guests or a home office. Second Level: Three additional bedrooms and a full bathroom, offering plenty of space for the whole family. With a little creativity and personal touch, this home has great potential to become a warm and inviting space for years to come. Located just minutes from schools, the College communautaire du Nouveau-Brunswick (CCNB), shopping, and the public library, this property combines comfort and convenience in one great package. ?? Call today to book your private showing! (id:39198)
Property Details
Interior
Features
Second level Floor
Bedroom
8' x 8'Bedroom
11' x 12'Bedroom
11' x 12'Bath (# pieces 1-6)
7' x 7'Property History
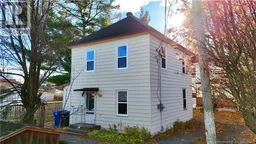 24
24
