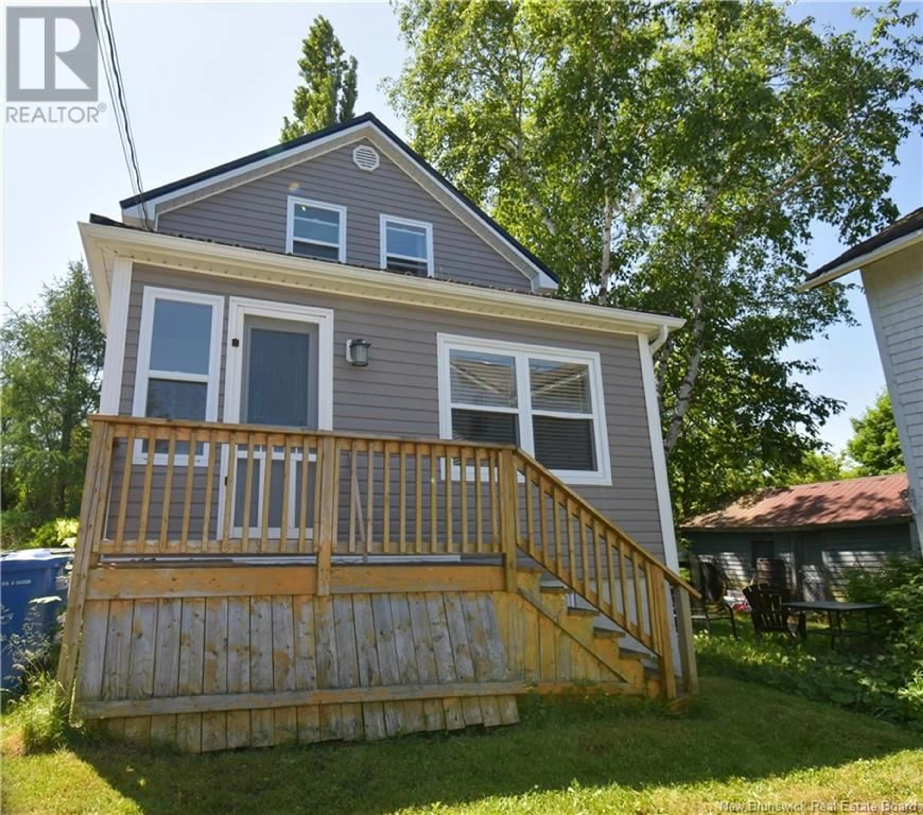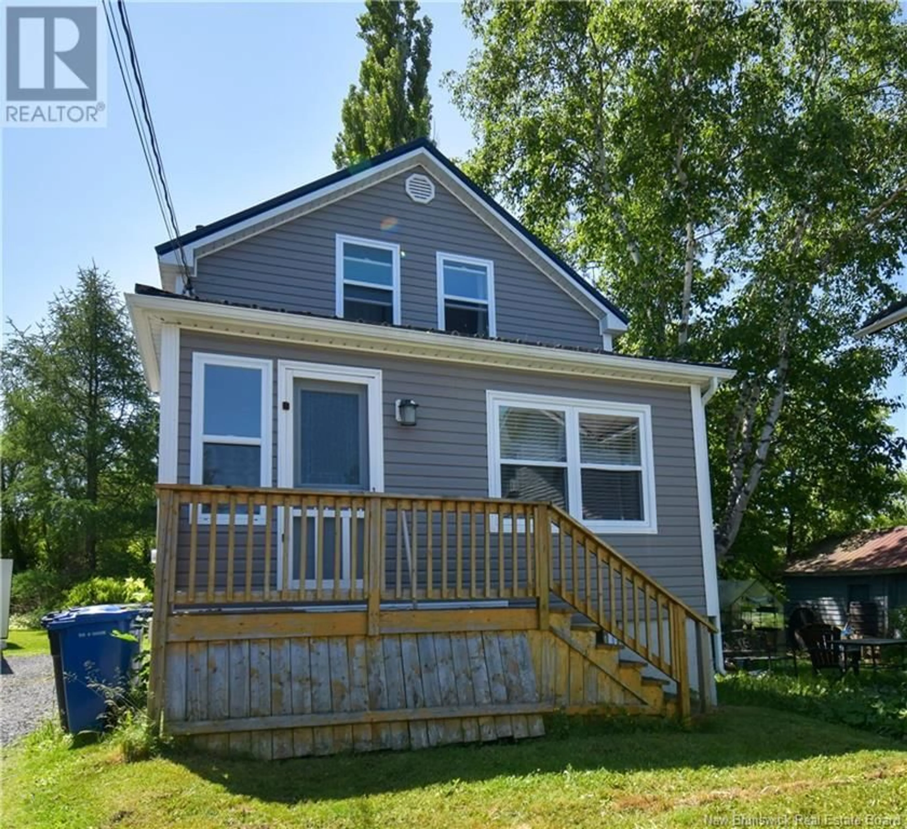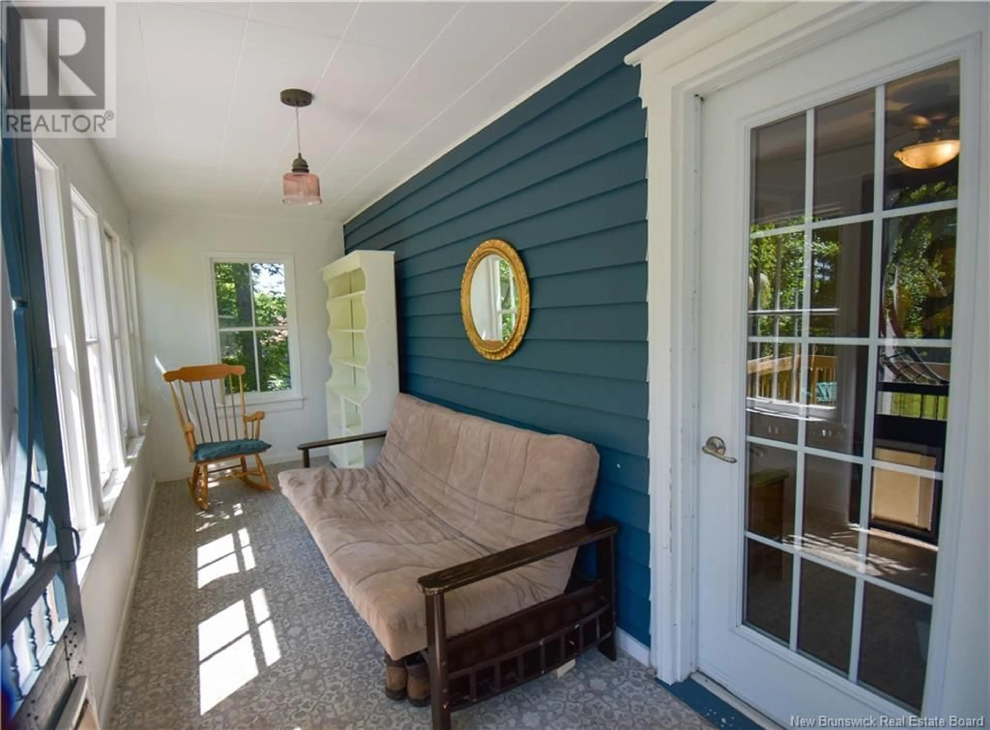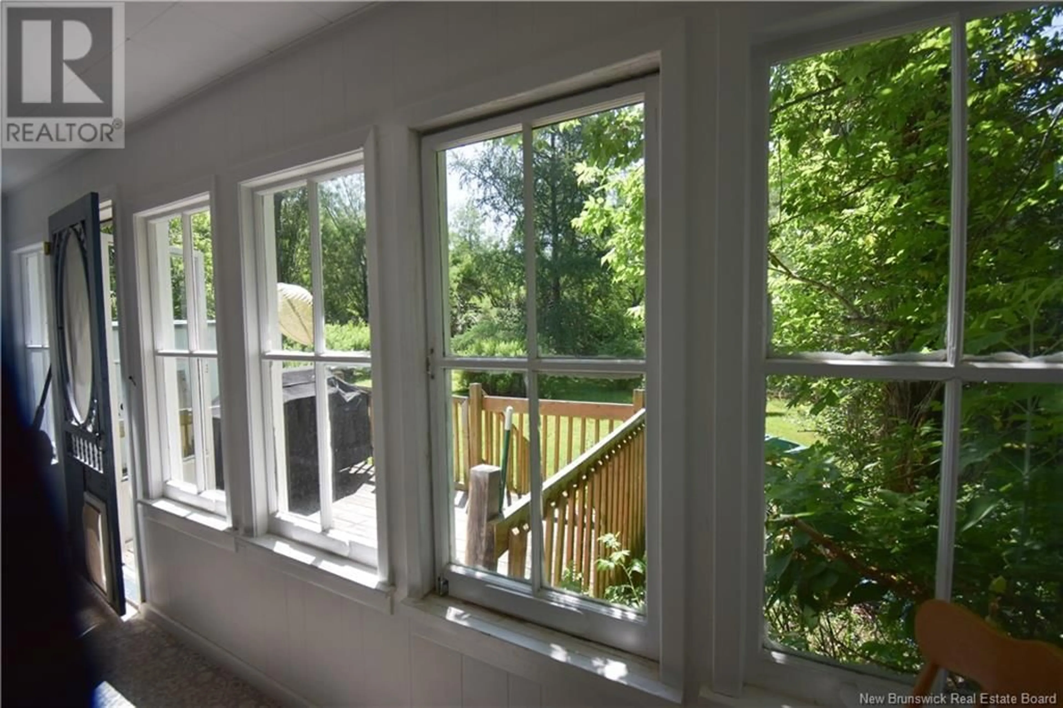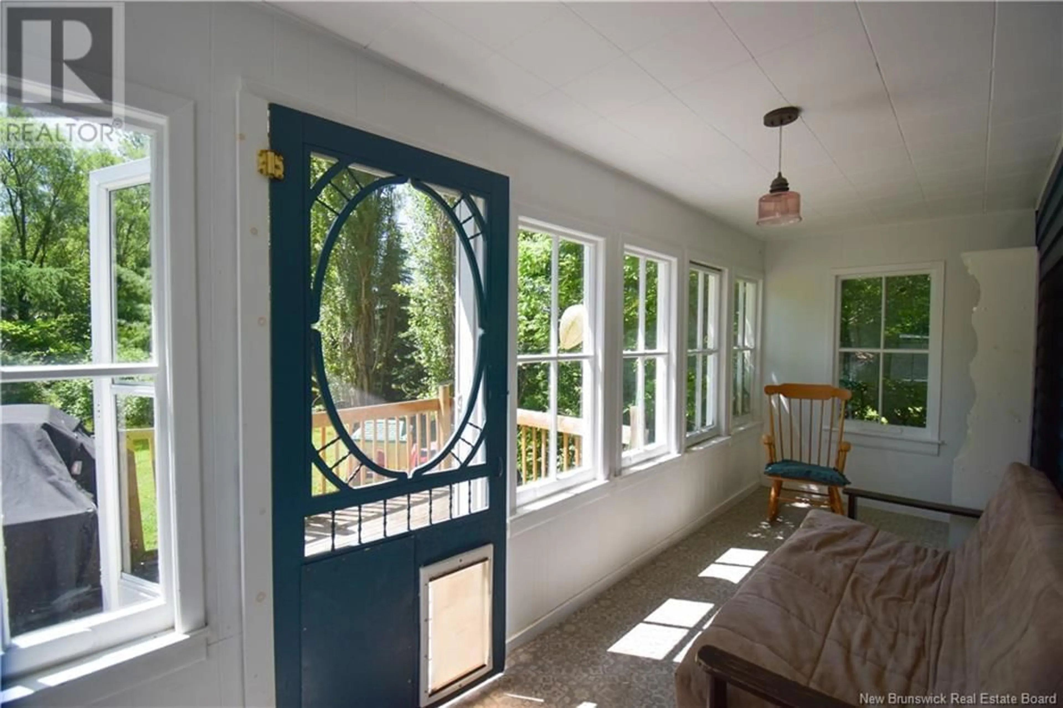226 DUMARESQ, Bathurst, New Brunswick E2A1H8
Contact us about this property
Highlights
Estimated valueThis is the price Wahi expects this property to sell for.
The calculation is powered by our Instant Home Value Estimate, which uses current market and property price trends to estimate your home’s value with a 90% accuracy rate.Not available
Price/Sqft$145/sqft
Monthly cost
Open Calculator
Description
Welcome to 226 Dumaresq Street Downtown Living with Charm & Potential! Located in the heart of downtown Bathurst, this well-kept 2-bedroom home is just steps away from all amenitiesshops, schools, restaurants, and more. The main floor offers a cozy and functional layout, with a beautiful sunroom overlooking the private backyarda perfect spot to relax or enjoy your morning coffee. Downstairs, the finished basement provides a versatile space that could easily serve as a third bedroom, home office, or a comfortable family room. Theres also the added bonus of a second bathroom, offering extra convenience for family or guests. Key renovations completed in 2016 include: Roof, PVC windows, Siding. Whether youre a first-time buyer, investor, or looking to downsize, this home offers convenience, comfort, and potentialall in one great location. Dont miss your chance to make 226 Dumaresq your new address! (id:39198)
Property Details
Interior
Features
Basement Floor
Family room
11'6'' x 15'10''Storage
6'10'' x 17'5''2pc Bathroom
5'9'' x 3'6''Property History
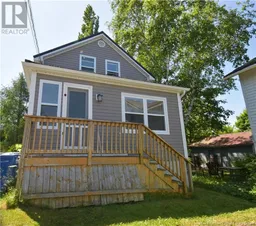 31
31
