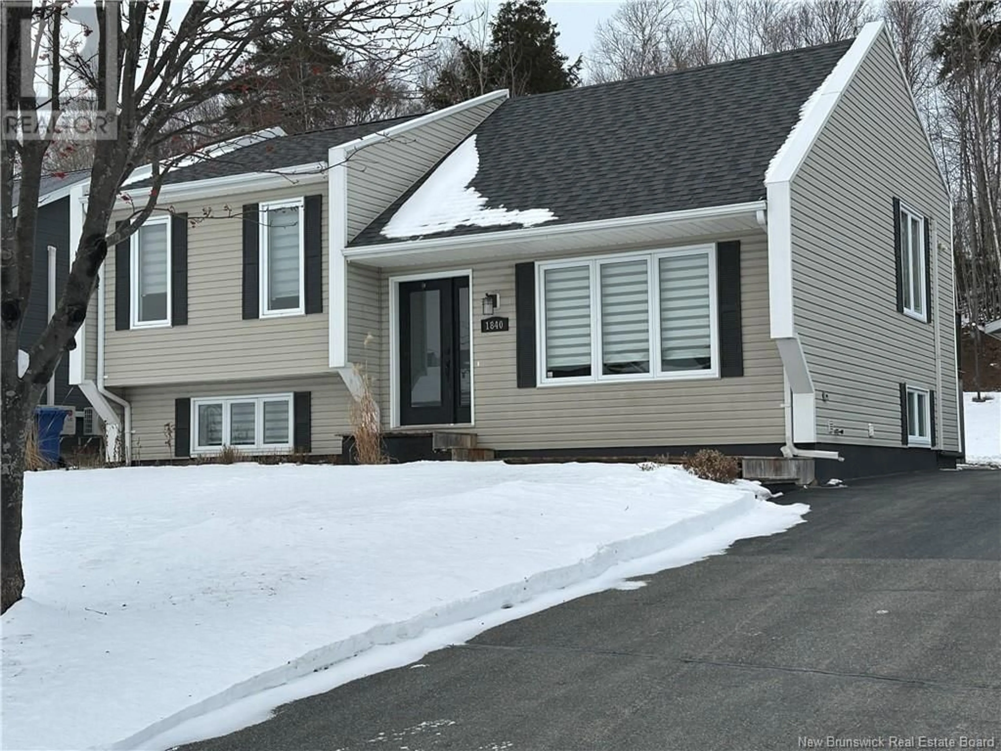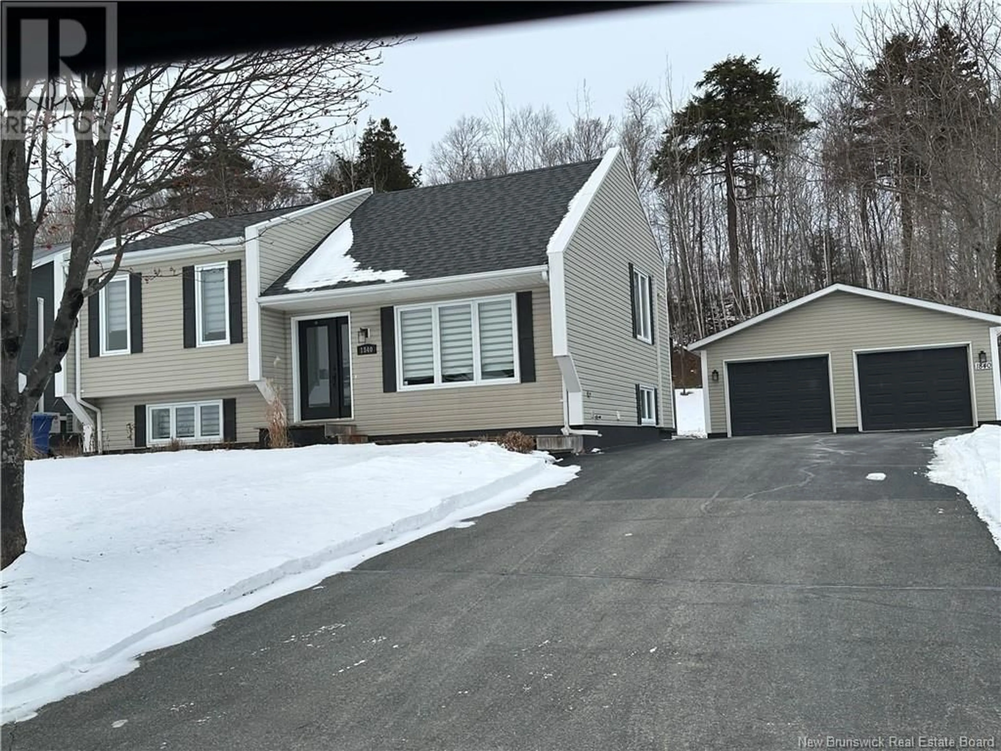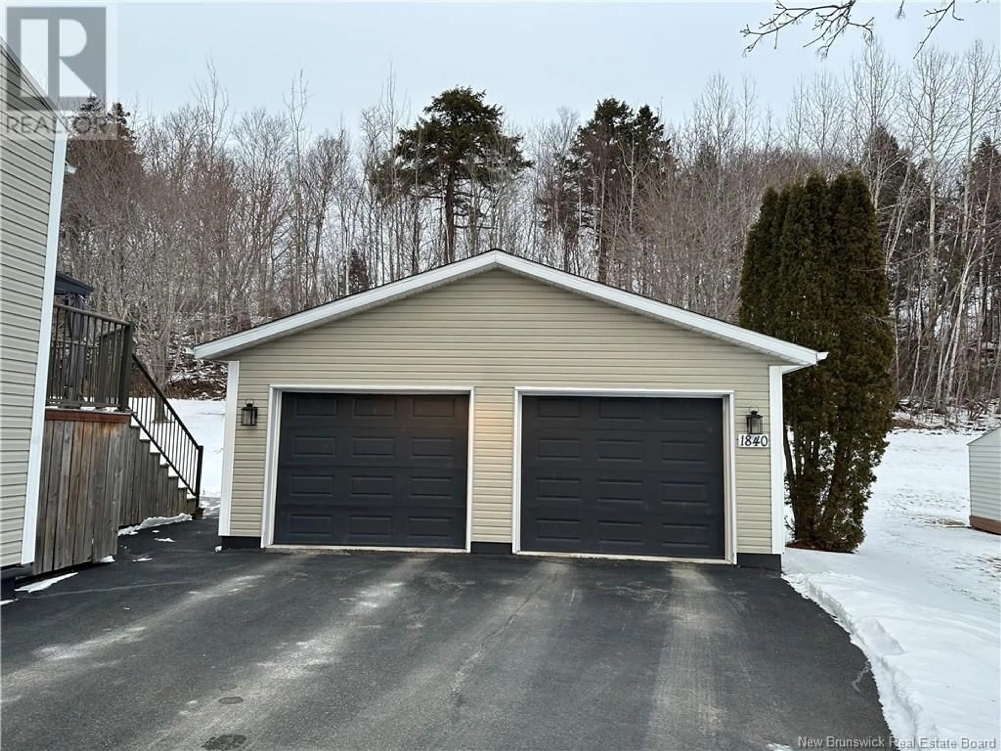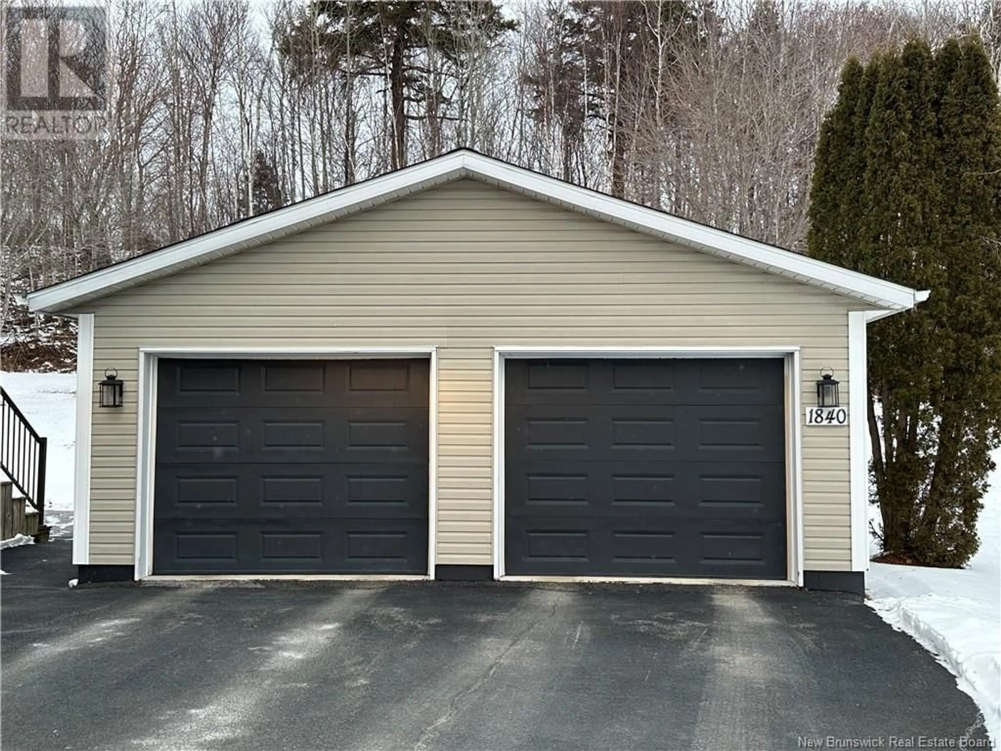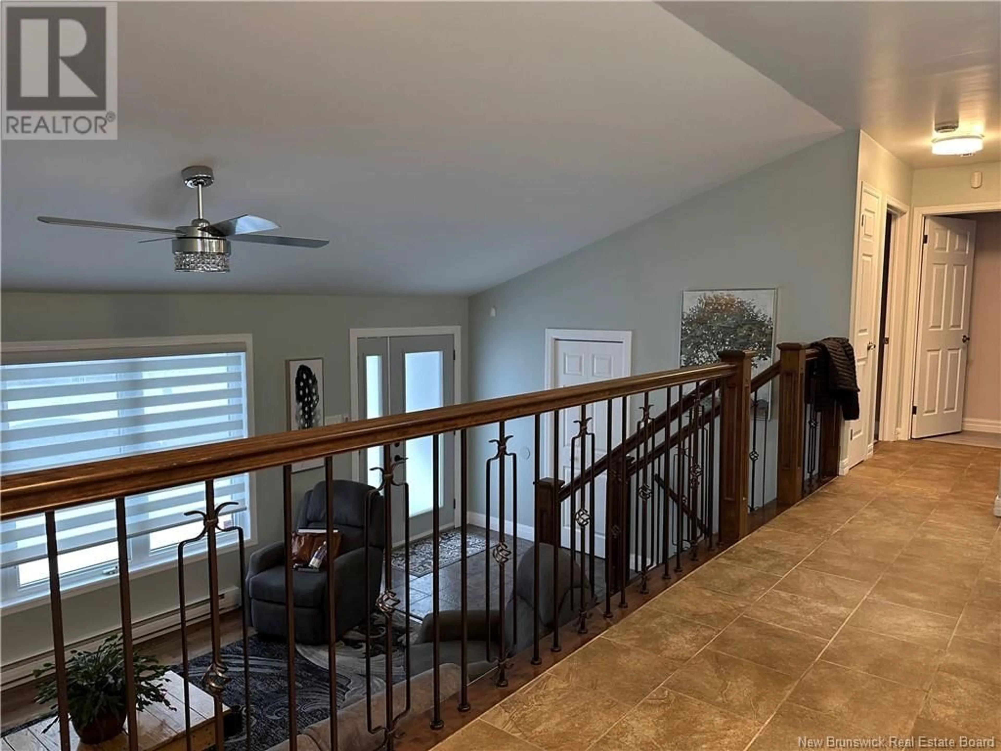1840 GOWAN BRAE, Bathurst, New Brunswick E2A4X5
Contact us about this property
Highlights
Estimated ValueThis is the price Wahi expects this property to sell for.
The calculation is powered by our Instant Home Value Estimate, which uses current market and property price trends to estimate your home’s value with a 90% accuracy rate.Not available
Price/Sqft$508/sqft
Est. Mortgage$1,971/mo
Tax Amount ()$7,104/yr
Days On Market94 days
Description
Welcome to 1840 Gowan Brae located in a highly desired neighbourhood close to Youghall Beach, Gowan Brae Golf Club, and all shopping amenities. This beautiful front split home is a well improved house since sellers purchased in 2021. As you enter the house there's a lower spacious livingroom leading to stairs to both upper and basement living spaces. Upper lower has 2 bedrooms, 4-PC bathroom, with kitchen and Eat-in area. The interior of the house has been completely painted and all ""popcorn"" ceiling removed. All new kitchen cabinets & cupboards, backsplash, and stainless steel appliances. Throughout the house such items replaced are; doors and locks, lite fixtures & smoke alarms, and motorized window blinds on (8) windows. New 4.8 liter toilets installed in both bathrooms. A convenient laundryroom with new W&D has been added upstairs with new cabinets. New flooring in 2 upstairs bedrooms as well all new shelving in all bedrooms and closets. The livingroom has a new electric fireplace with cabinetry to provide conform on those cold winter nights. The basement has many upgrades as well such as; new premium drop ceiling panels, new mini-split heat pump, smoke detectors and lite fixtures, motorized window blinds (some windows), closet shelves, and new bar fridge. As an added bonus, there's a detached 2 car garage with a new mini-split heat pump. A newly built gazebo on rear deck. Newly installed drainage and sod added to the spacious backyard. A must see property! (id:39198)
Property Details
Interior
Features
Basement Floor
Storage
17' x 10'Laundry room
6' x 5'3pc Bathroom
8' x 6'Bedroom
12' x 10'Property History
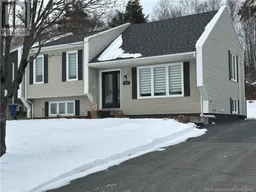 34
34
