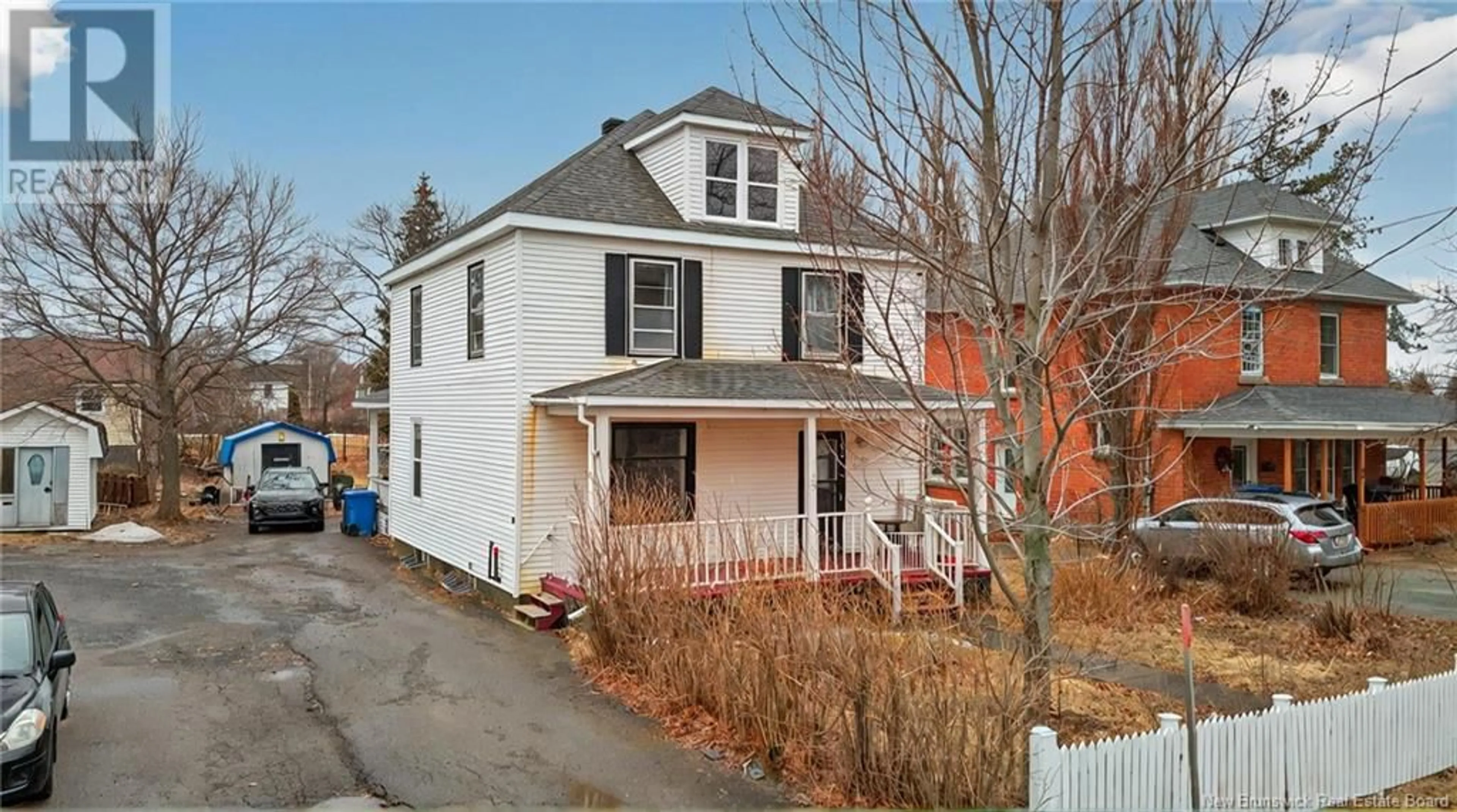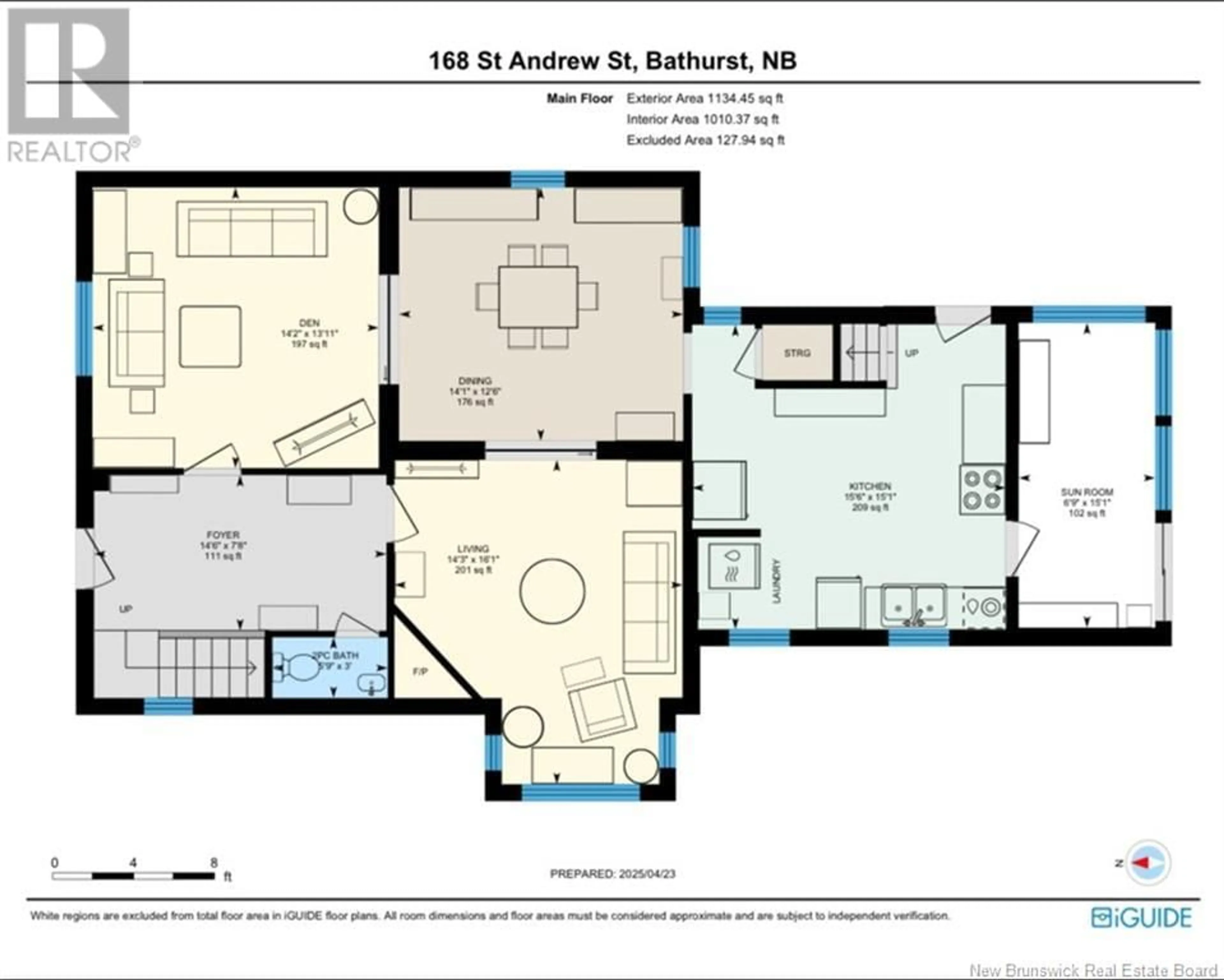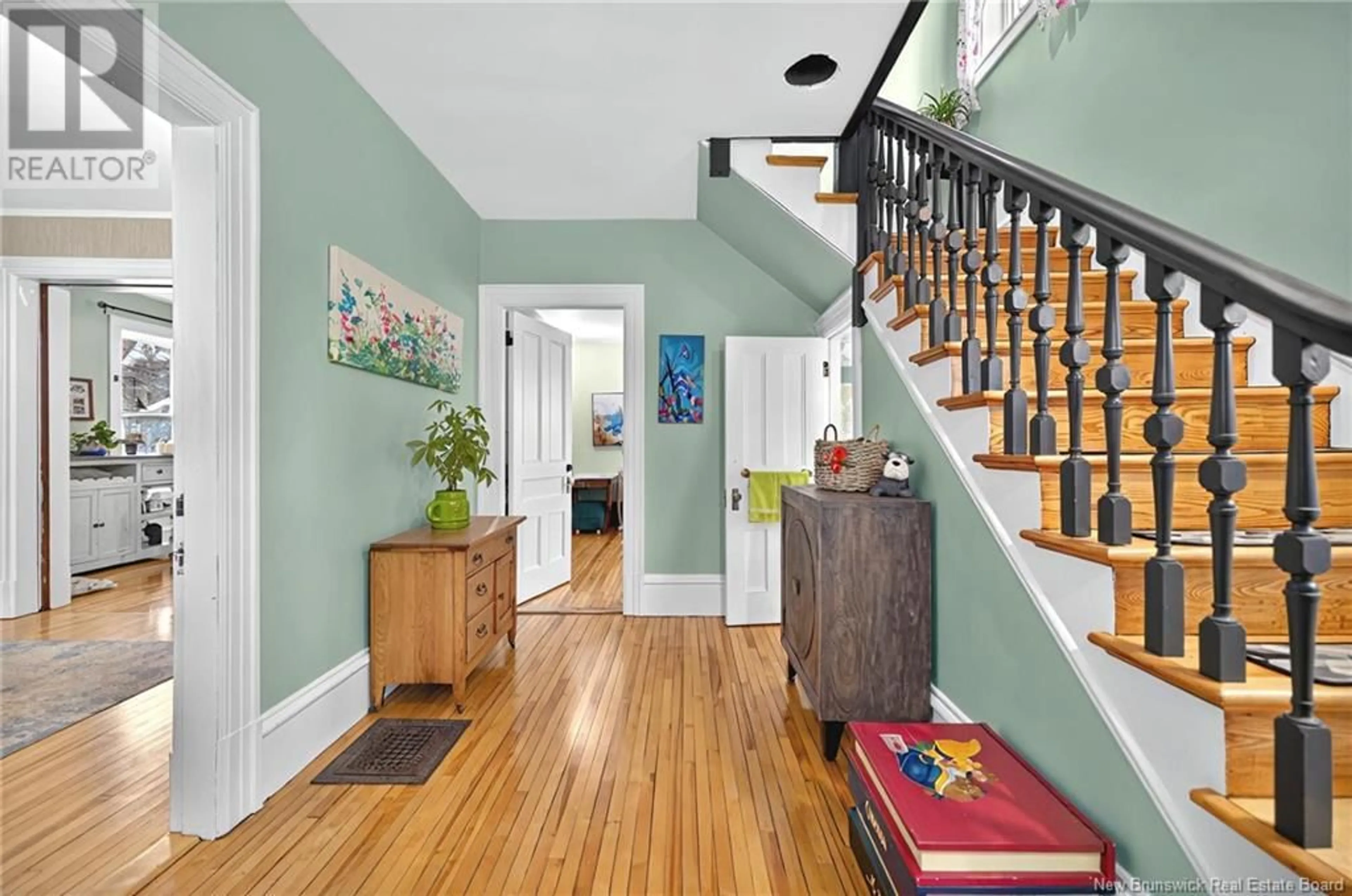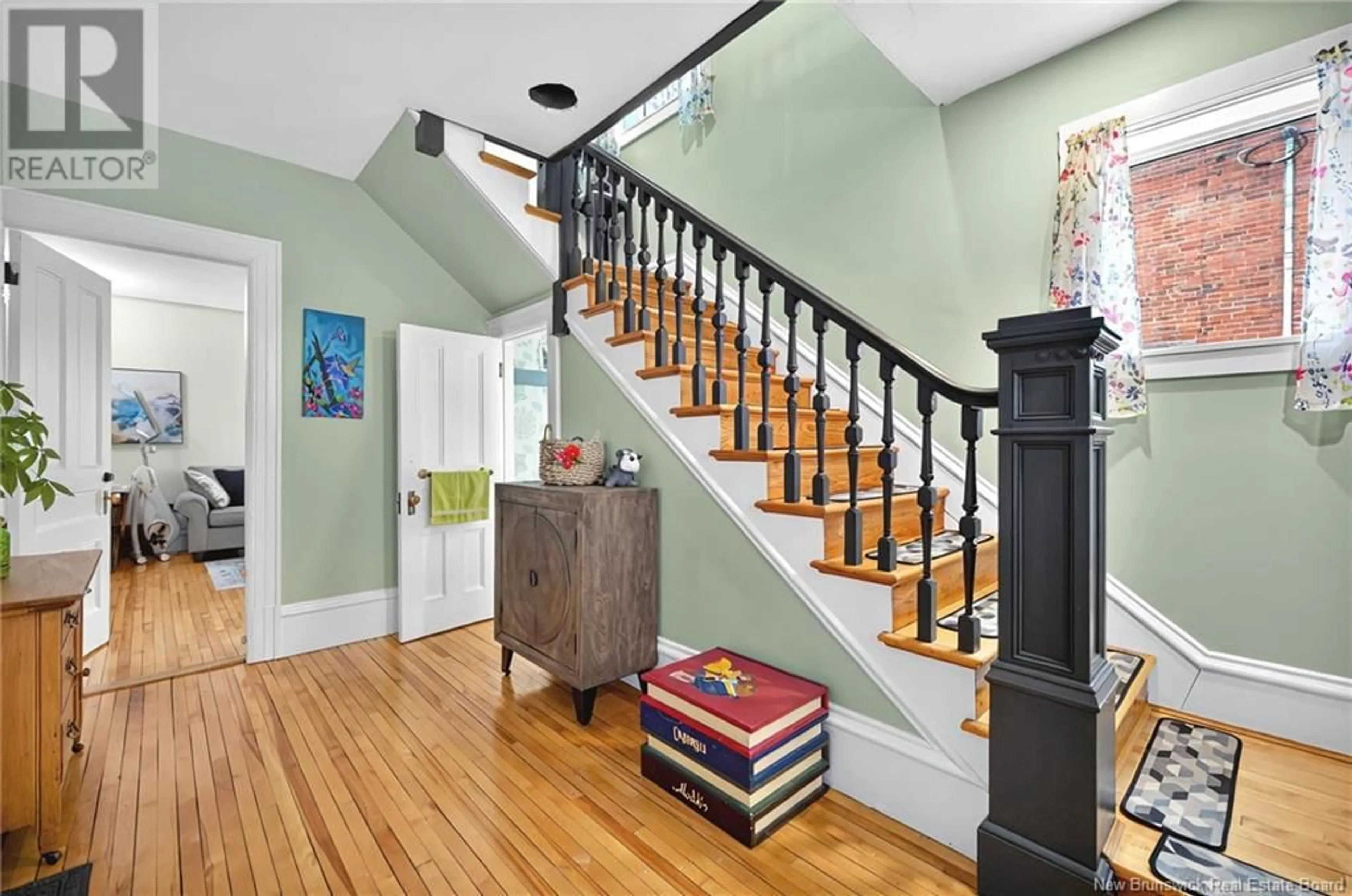168 ST. ANDREW STREET, Bathurst, New Brunswick E2A1C2
Contact us about this property
Highlights
Estimated ValueThis is the price Wahi expects this property to sell for.
The calculation is powered by our Instant Home Value Estimate, which uses current market and property price trends to estimate your home’s value with a 90% accuracy rate.Not available
Price/Sqft$118/sqft
Est. Mortgage$1,142/mo
Tax Amount ()$1,835/yr
Days On Market20 days
Description
This charming Victorian Style classic home is a dream! Walking distance to all the best restaurants, bars, parks and shopping! Got teenagers? This is a great spot for you! The high school is steps away, youll never have to drive your kids to anything! This home has been updated, renovated, polished and is move in ready. As you enter this home the grand foyer greets you with gleaming hardwood floors, a powder room nestled under the staircase. Casual den and formal living and dining rooms with sliding doors between them, updated kitchen with new modern cabinetry and laundry facilities moved to the kitchen area and a sun porch on the back towards the large backyard. Up the grand stair case to the large sitting area at the top of the stairs making a great place for kids to game and hang out! Then you have 4 large bedrooms, updated modern bathroom and a back room where the current owner has her office and a back stairway! The basement is full and offers oodles of storage space and room for hobbies. Enjoy your front veranda and all that downtown has to offer just steps from your doorstep! Make downtown living your next chapter call today and arrange a visit. (id:39198)
Property Details
Interior
Features
Second level Floor
Family room
14'6'' x 13'1''Bedroom
14'6'' x 11'10''Bedroom
8'2'' x 15'2''Bedroom
12'6'' x 9'8''Property History
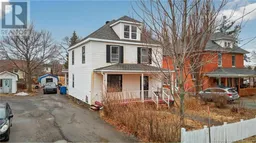 32
32
