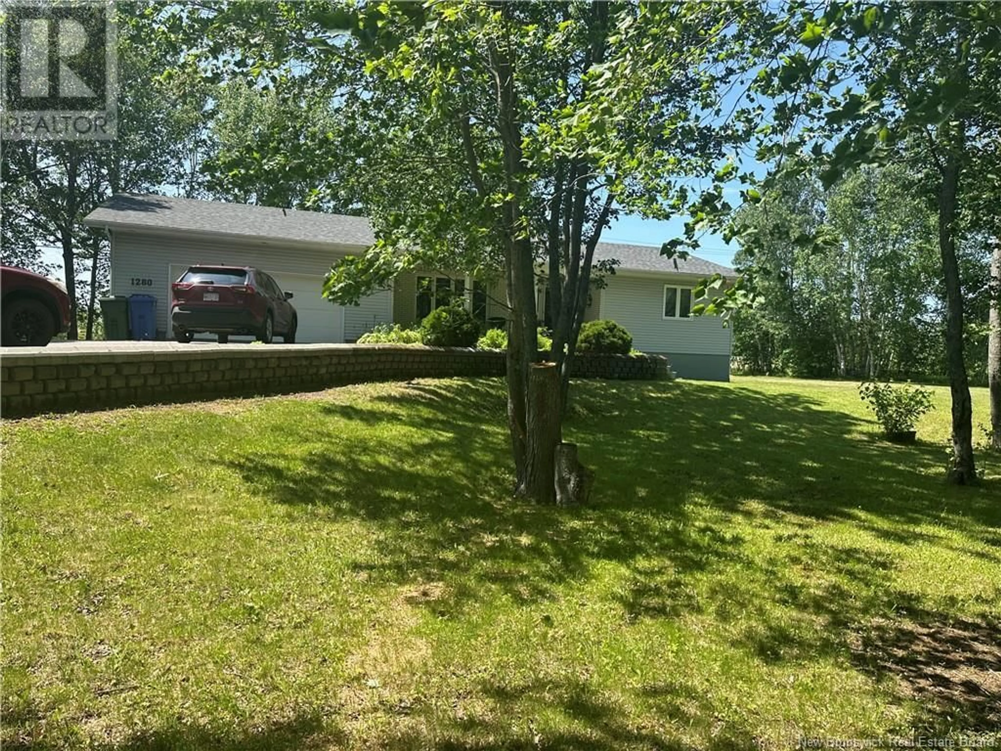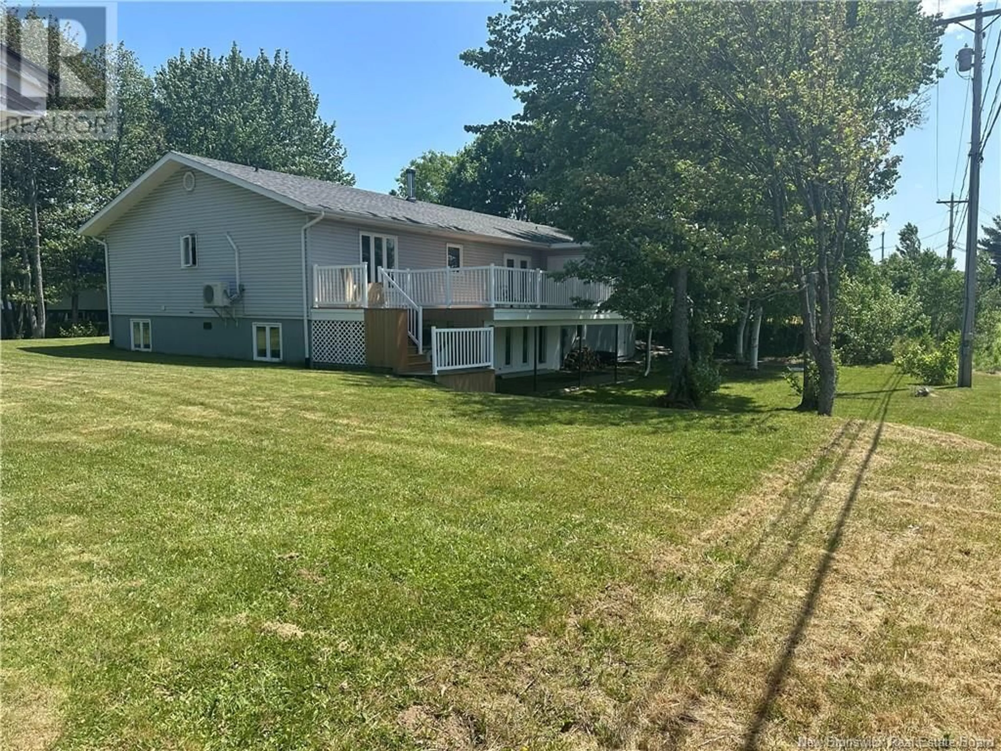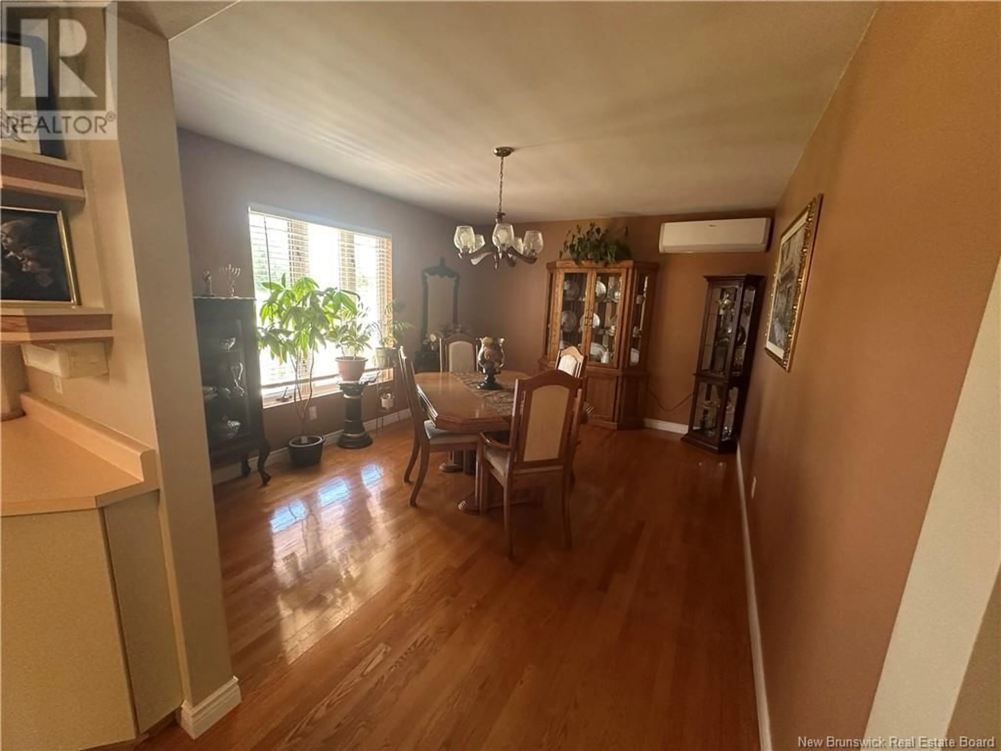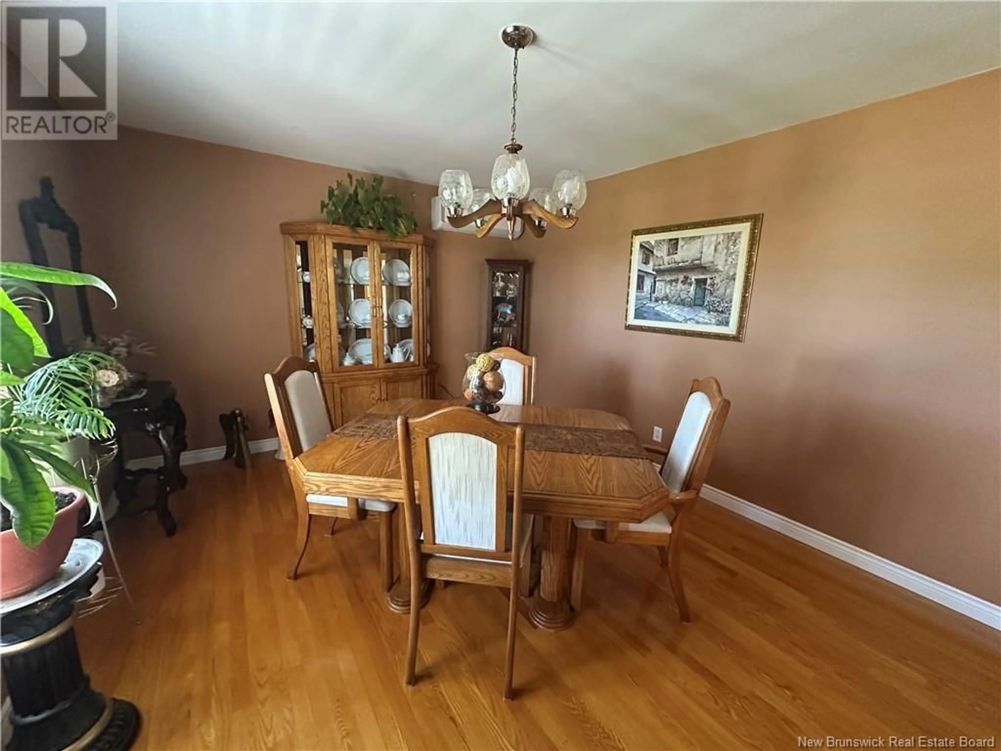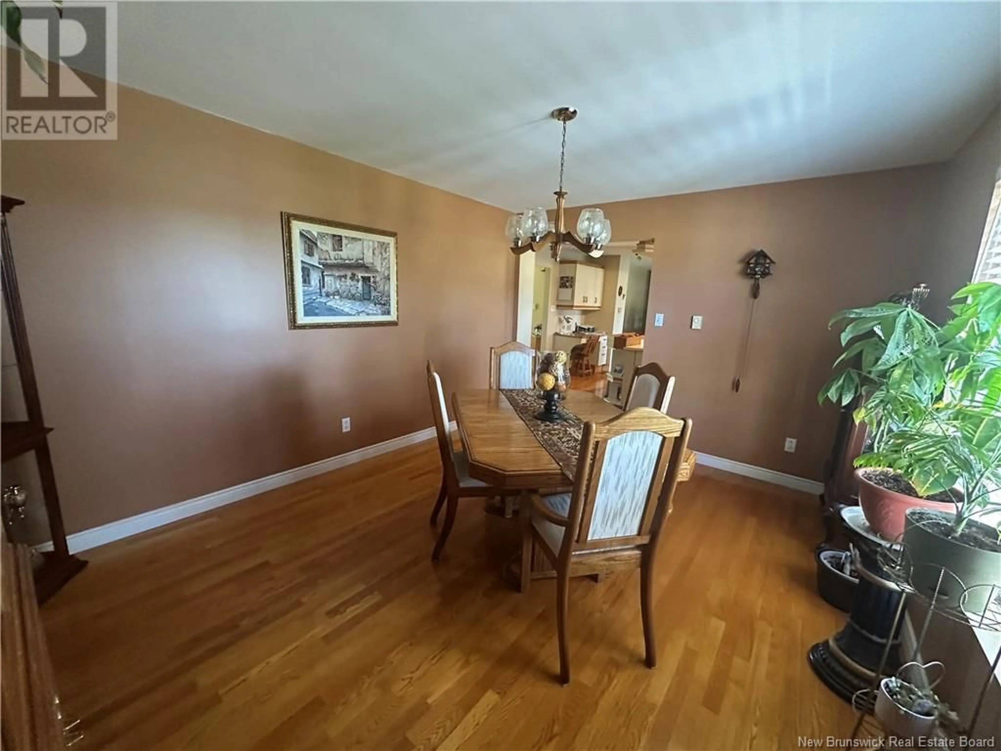1280 SMITH STREET, Bathurst, New Brunswick E2A3V5
Contact us about this property
Highlights
Estimated valueThis is the price Wahi expects this property to sell for.
The calculation is powered by our Instant Home Value Estimate, which uses current market and property price trends to estimate your home’s value with a 90% accuracy rate.Not available
Price/Sqft$138/sqft
Monthly cost
Open Calculator
Description
This warm and welcoming family home is nestled in an incredible community and offers exceptional valueespecially when it comes to space and storage. The exterior boasts a combination of brick and vinyl, a large paved driveway, beautiful landscaping, a storage shed, and a bonus storage area conveniently located off the backyard deck. Situated on a desirable corner lot, it truly stands out. Inside, youll be amazed by the generous layout. The main floor is perfect for entertaining, with plenty of room for large gatherings. It features a spacious primary bedroom, a 4-piece bathroom, a large living room, a bright kitchen with a dining nook, a formal dining room, a welcoming foyer, a mudroom with 2 piece bath, and laundry facilitiesall designed for everyday comfort and convenience. The fully finished basement adds even more living space, with two sizable bedrooms, a cozy den with a wood stove, a 3-piece bathroom, a bonus room ideal for an office or home gym, and not one, but two walkouts to the backyard. Youll also find a workshop and a fantastic storage area located beneath the garage. This home truly has it all. Dont miss your chancecontact your favourite REALTOR® today to book a showing! (id:39198)
Property Details
Interior
Features
Main level Floor
Dining room
13' x 11'6''Kitchen
13'5'' x 14'9''Laundry room
5'5'' x 9'7''Mud room
18'1'' x 7'4''Property History
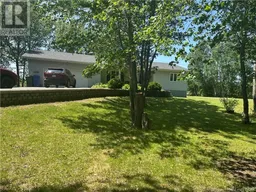 49
49
