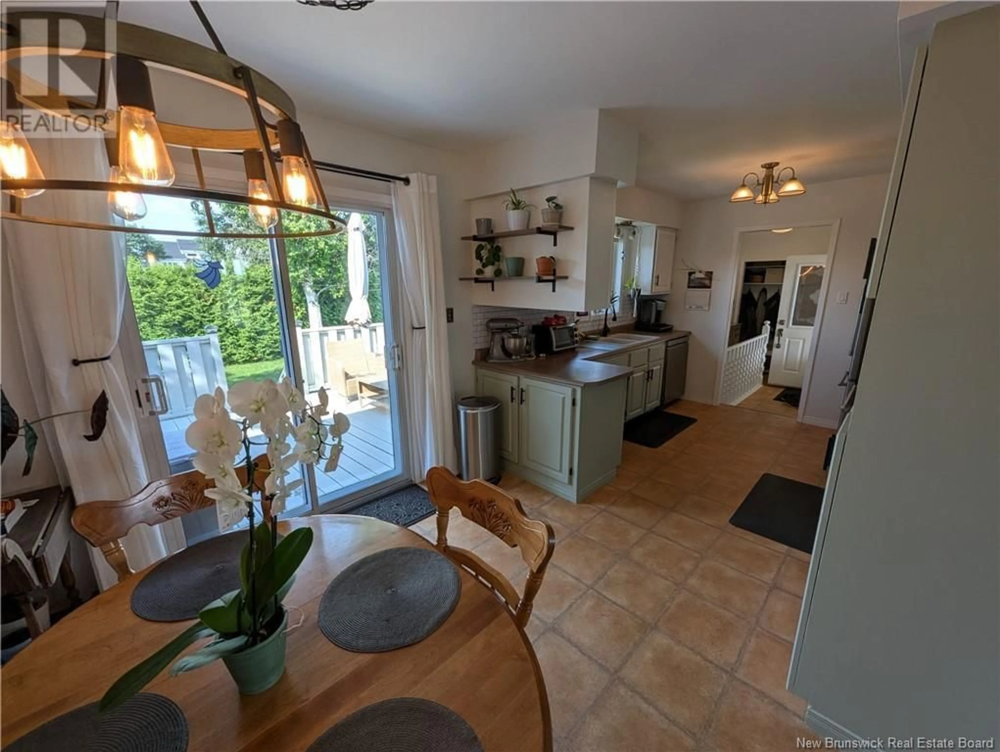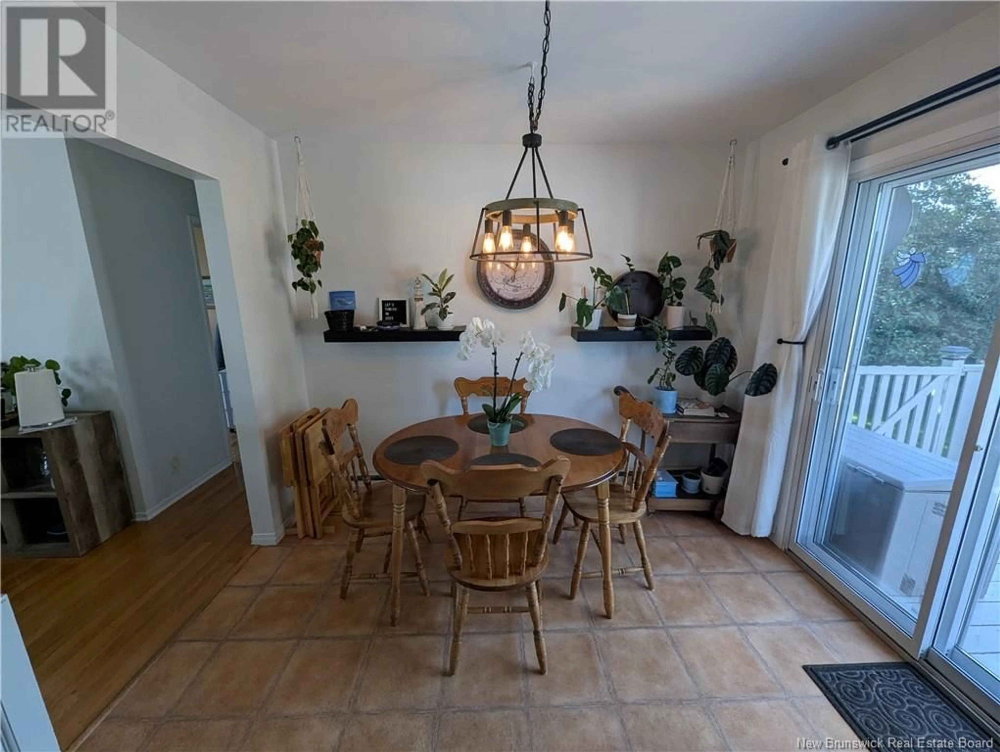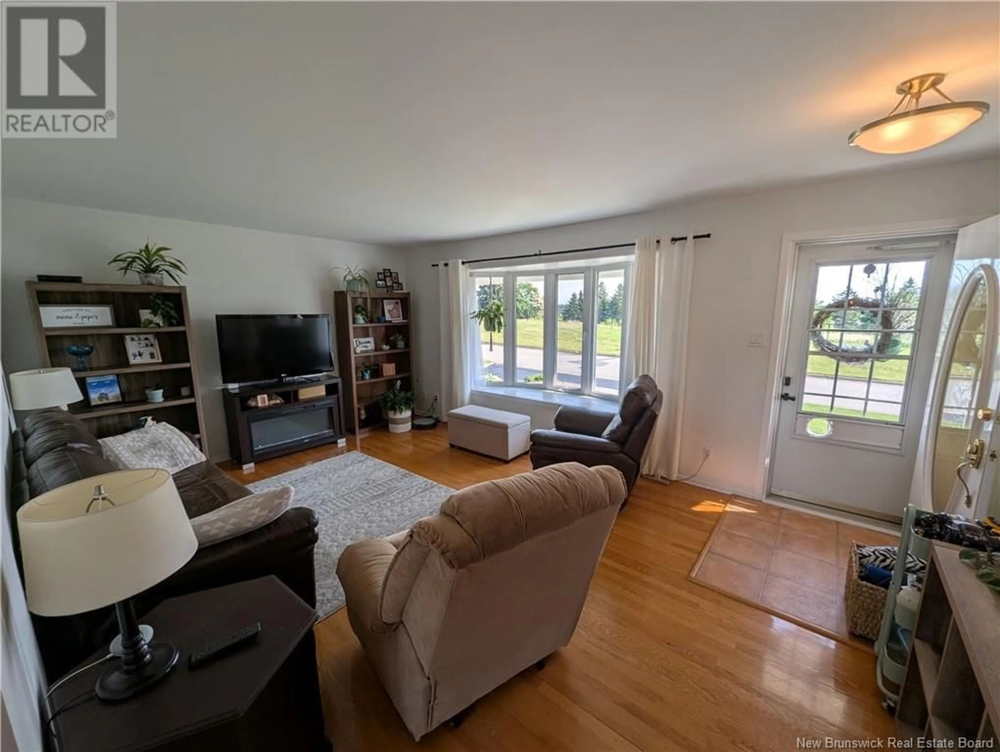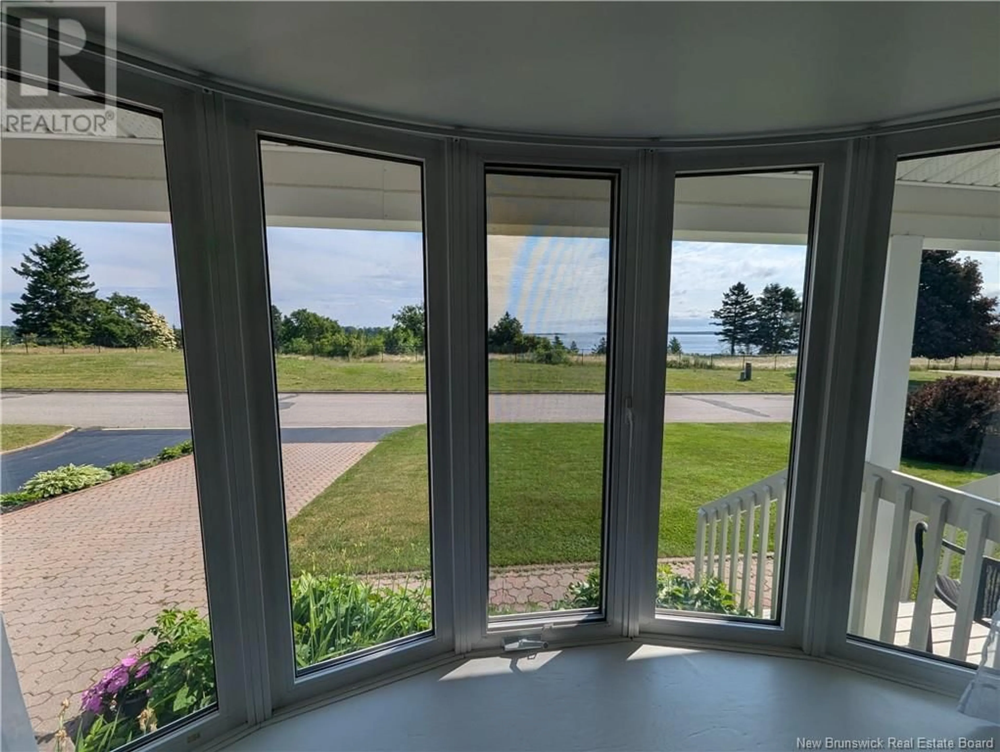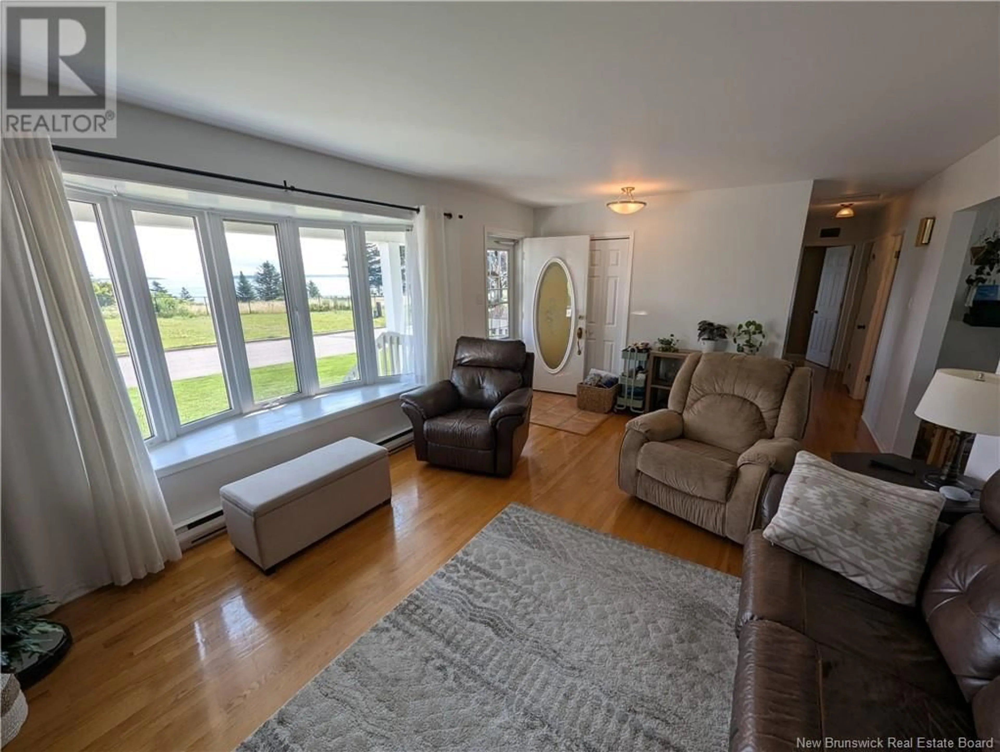1175 OCEAN RIDGE, Bathurst, New Brunswick E2A4R8
Contact us about this property
Highlights
Estimated valueThis is the price Wahi expects this property to sell for.
The calculation is powered by our Instant Home Value Estimate, which uses current market and property price trends to estimate your home’s value with a 90% accuracy rate.Not available
Price/Sqft$292/sqft
Monthly cost
Open Calculator
Description
Welcome to Ocean Ridge! Enjoy breathtaking views of the Bathurst Harbour from this charming, well-maintained home ideally located close to all essential services, shopping, the hospital, and downtown amenities. The main level offers a bright and spacious layout featuring three comfortable bedrooms, a generous eat-in kitchen perfect for family gatherings, a full bathroom, and a large inviting living room, perfect for relaxing or entertaining. A spacious side entrance leads to a covered carport, adding functionality and convenience. The fully finished basement provides even more living space with a cozy family room, an additional full bathroom with laundry facilities, a bedroom, a great bonus room with potential for a office, a gym or any hobby room, and plenty of storage options. Outside, the beautifully landscaped property includes a single-car garage, two driveways, and a large deck. This home is nestled on a generous lot, offering excellent privacy in the backyard and you might even spot deer or other local wildlife passing through the area. Lovingly cared for and move-in ready, this home is waiting to welcome its next family. Dont miss this fantastic opportunity, schedule your private viewing today! (id:39198)
Property Details
Interior
Features
Basement Floor
Storage
13'7'' x 10'7''Office
12'9'' x 10'9''3pc Bathroom
Bedroom
13'8'' x 10'8''Property History
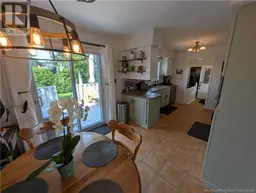 48
48
