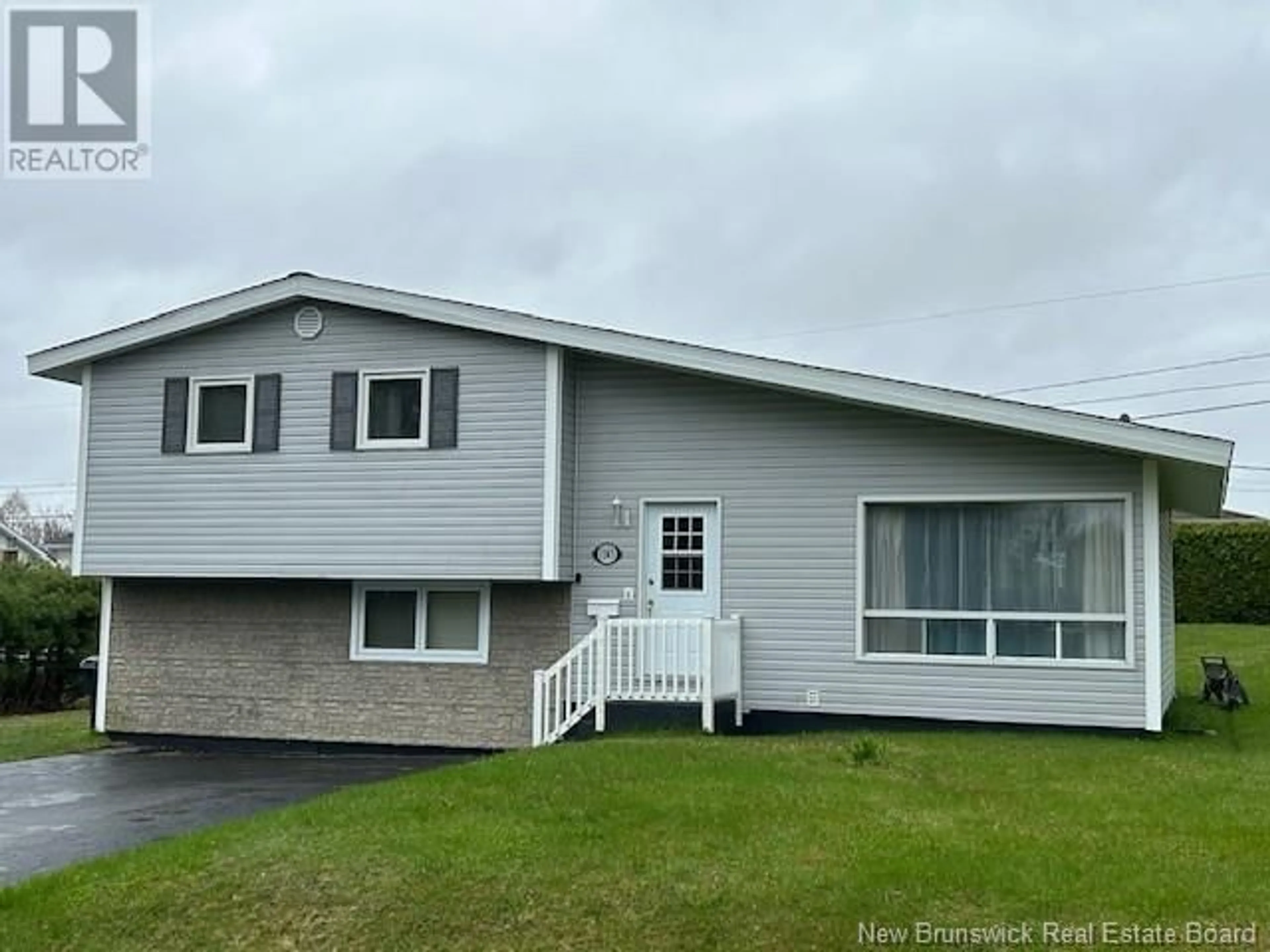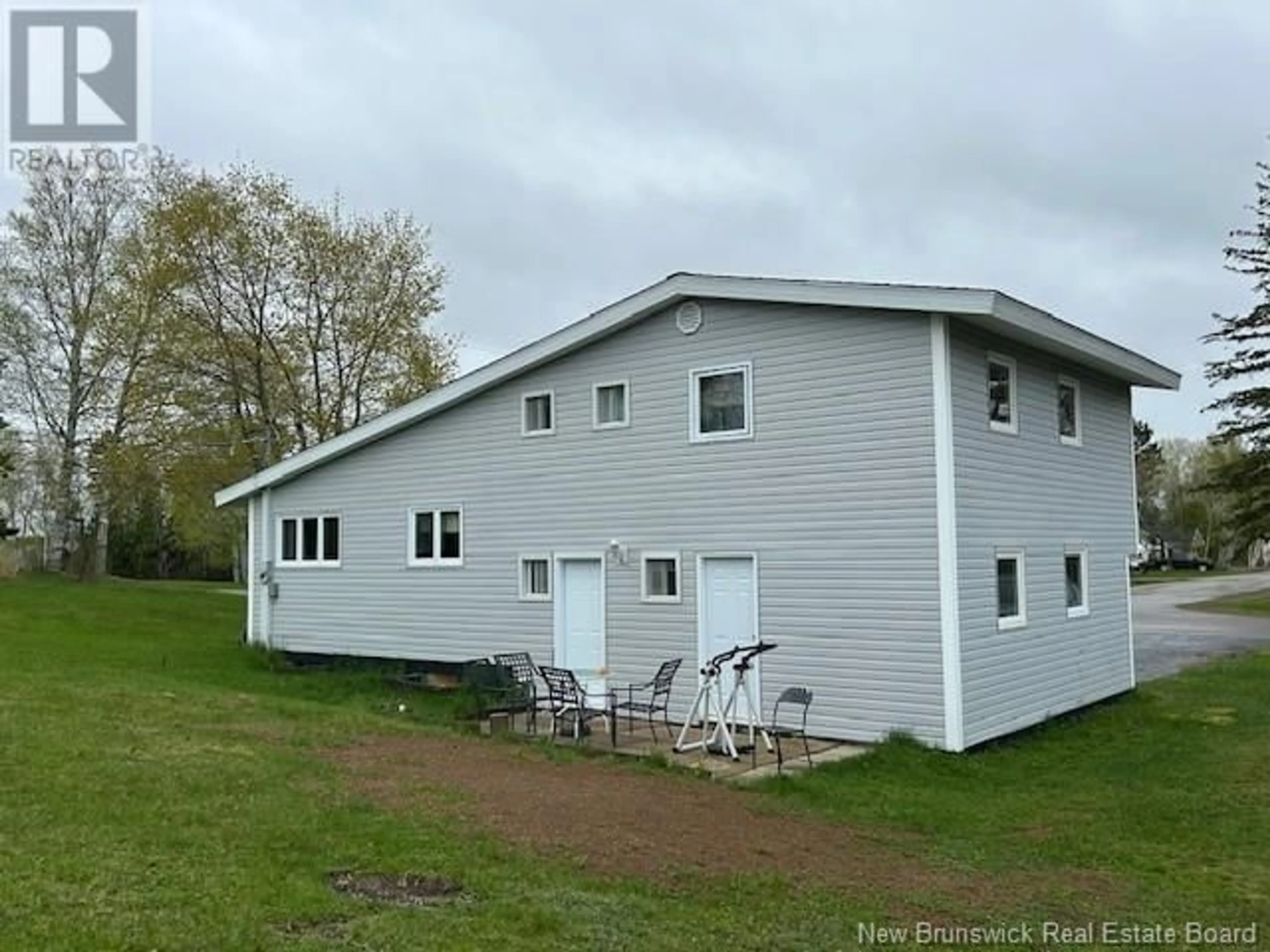1145 ULRIC DRIVE, Bathurst, New Brunswick E2A3X9
Contact us about this property
Highlights
Estimated ValueThis is the price Wahi expects this property to sell for.
The calculation is powered by our Instant Home Value Estimate, which uses current market and property price trends to estimate your home’s value with a 90% accuracy rate.Not available
Price/Sqft$144/sqft
Est. Mortgage$794/mo
Tax Amount ()$2,344/yr
Days On Market14 hours
Description
Welcome to 1145 Ulric Dr. This four level home features three bedrooms and four piece bath on upper level. Main floor has living room , dining room and kitchen. Lower level has a half bath, bedroom and large family room. Basement is unfinished and has potential for more finished area. Located close to hospital, schools and shopping makes this area a great place to live and raise a family. Roof re shingled three years ago, vinyl siding and pvc windows. Large landscaped lot. At this asking price, new owners could make it their own. (id:39198)
Property Details
Interior
Features
Second level Floor
Bedroom
9'4'' x 10'10''Bedroom
10'10'' x 13'7''Bedroom
10'1'' x 8'0''Property History
 21
21





