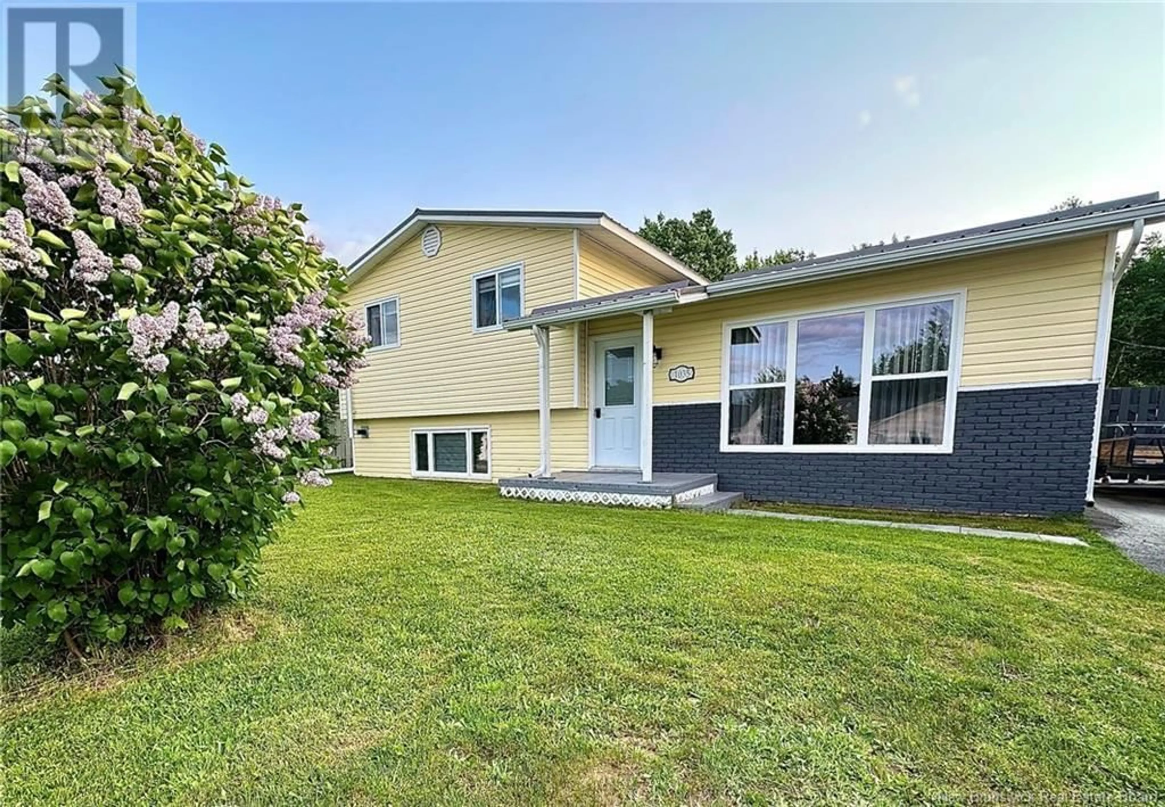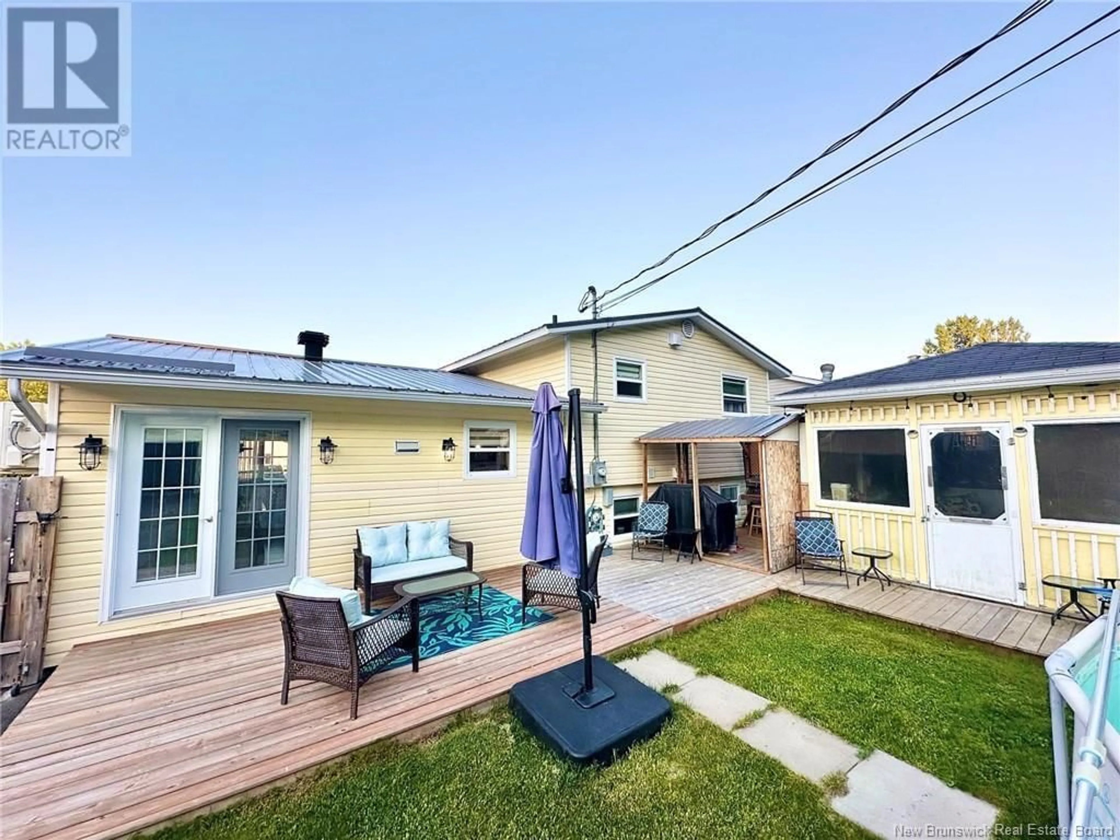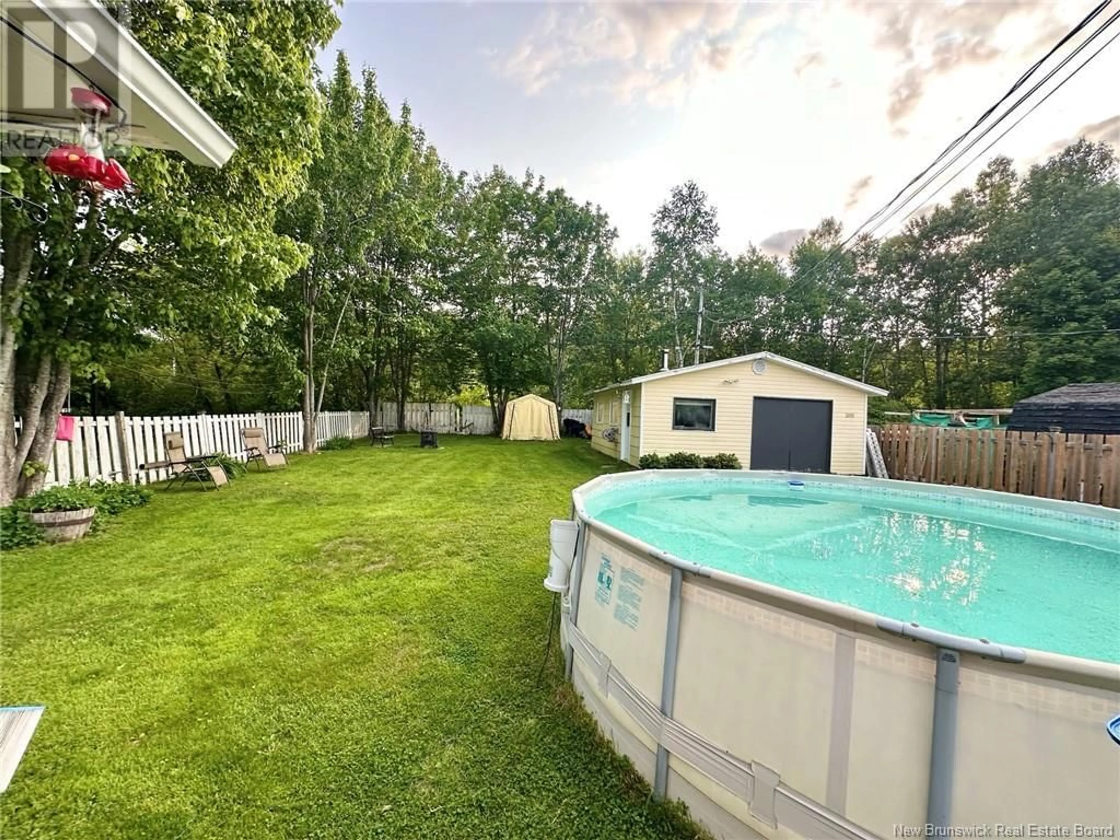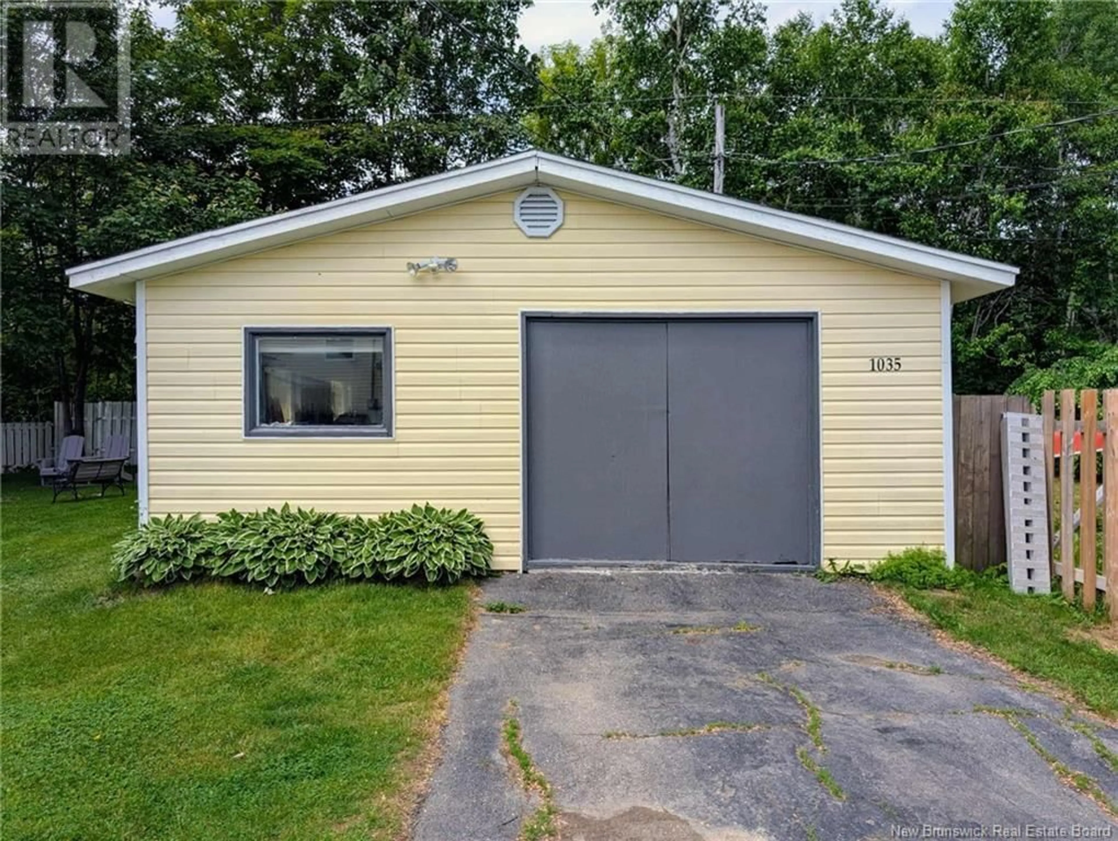1035 VICTORIA, Bathurst, New Brunswick E2A3K1
Contact us about this property
Highlights
Estimated valueThis is the price Wahi expects this property to sell for.
The calculation is powered by our Instant Home Value Estimate, which uses current market and property price trends to estimate your home’s value with a 90% accuracy rate.Not available
Price/Sqft$311/sqft
Monthly cost
Open Calculator
Description
Welcome to 1035 Victoria Avenue a beautifully renovated 3-level side-split located across from Victoria Park, in the heart of Bathurst. This move-in-ready home offers space, comfort, and modern efficiency in a growing, family-friendly neighbourhood. Extensive renovations have been completed over the past four years, including a newly renovated second-floor bathroom, updated kitchen, metal roof, spray foam and blow-in insulation, a fully finished basement, and more. With 3+1 bedrooms and 1.5 bathrooms, this home features an open-concept main floor with a bright, modern kitchen equipped with Samsung black stainless steel appliances. Two ductless mini-splits and a WETT-certified pellet stove offer efficient heating and cooling, while a new air exchanger system improves air quality throughout the home. The fully fenced backyard is perfect for relaxing or entertaining, with a patio and three-season gazebo. You'll also find two detached hobby garages. one heated with a wood stove, ideal for year-round use. Conveniently located within walking distance of groceries, pharmacy, and shops, and just a short drive to schools, beaches, and downtown. This is your chance to own a beautifully upgraded home in a thriving community. Book your private tour today! (id:39198)
Property Details
Interior
Features
Basement Floor
Family room
15'6'' x 20'6''Bedroom
8'4'' x 10'10''2pc Bathroom
7'10'' x 9'6''Property History
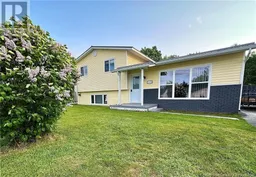 24
24
