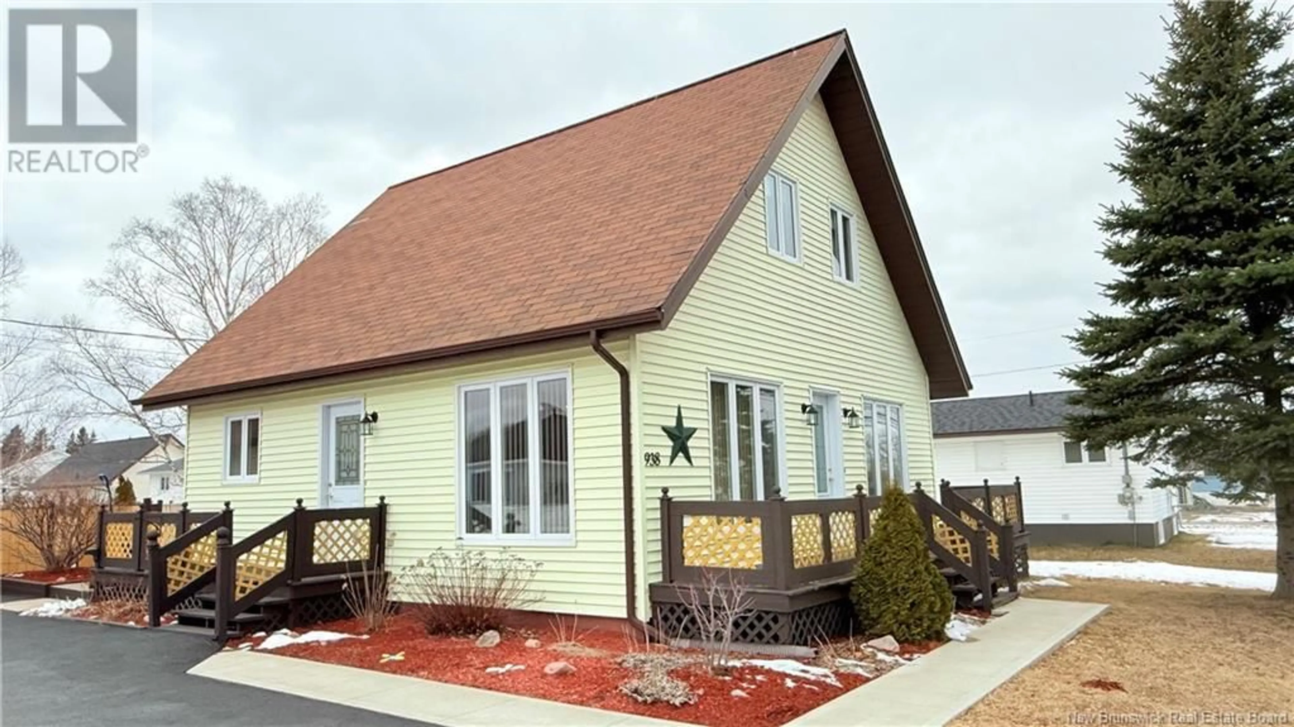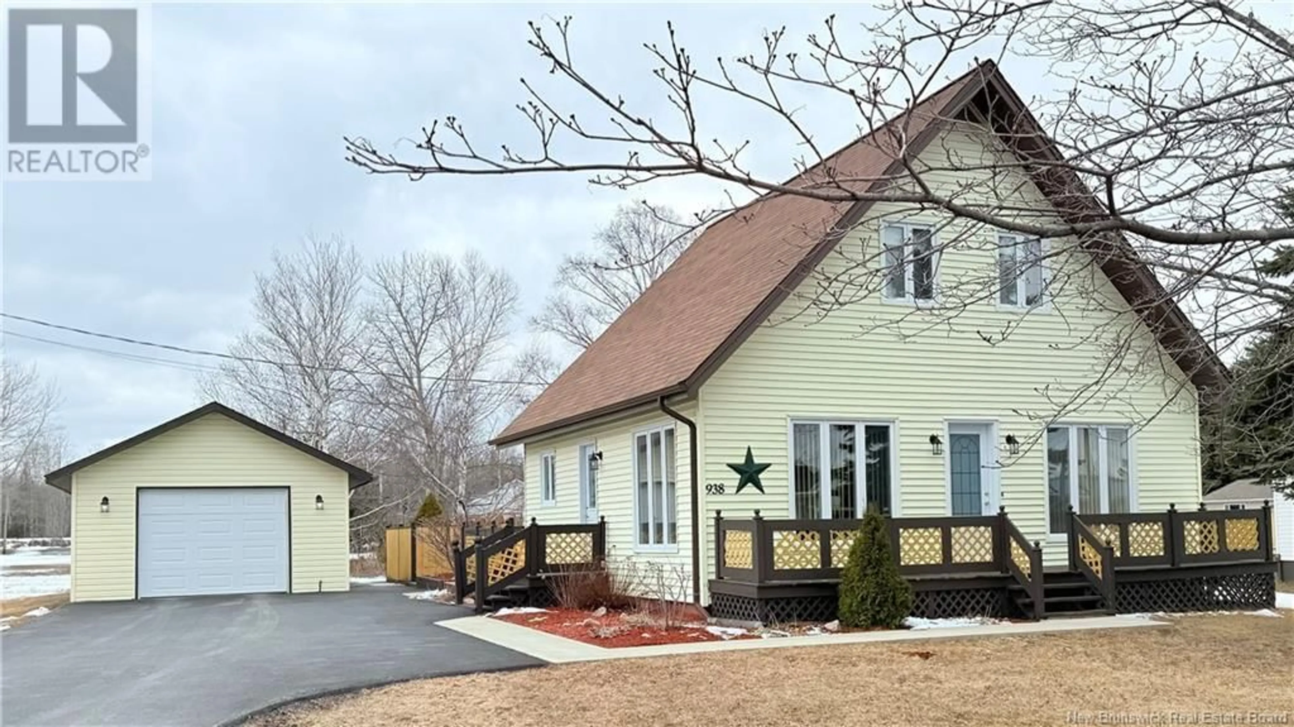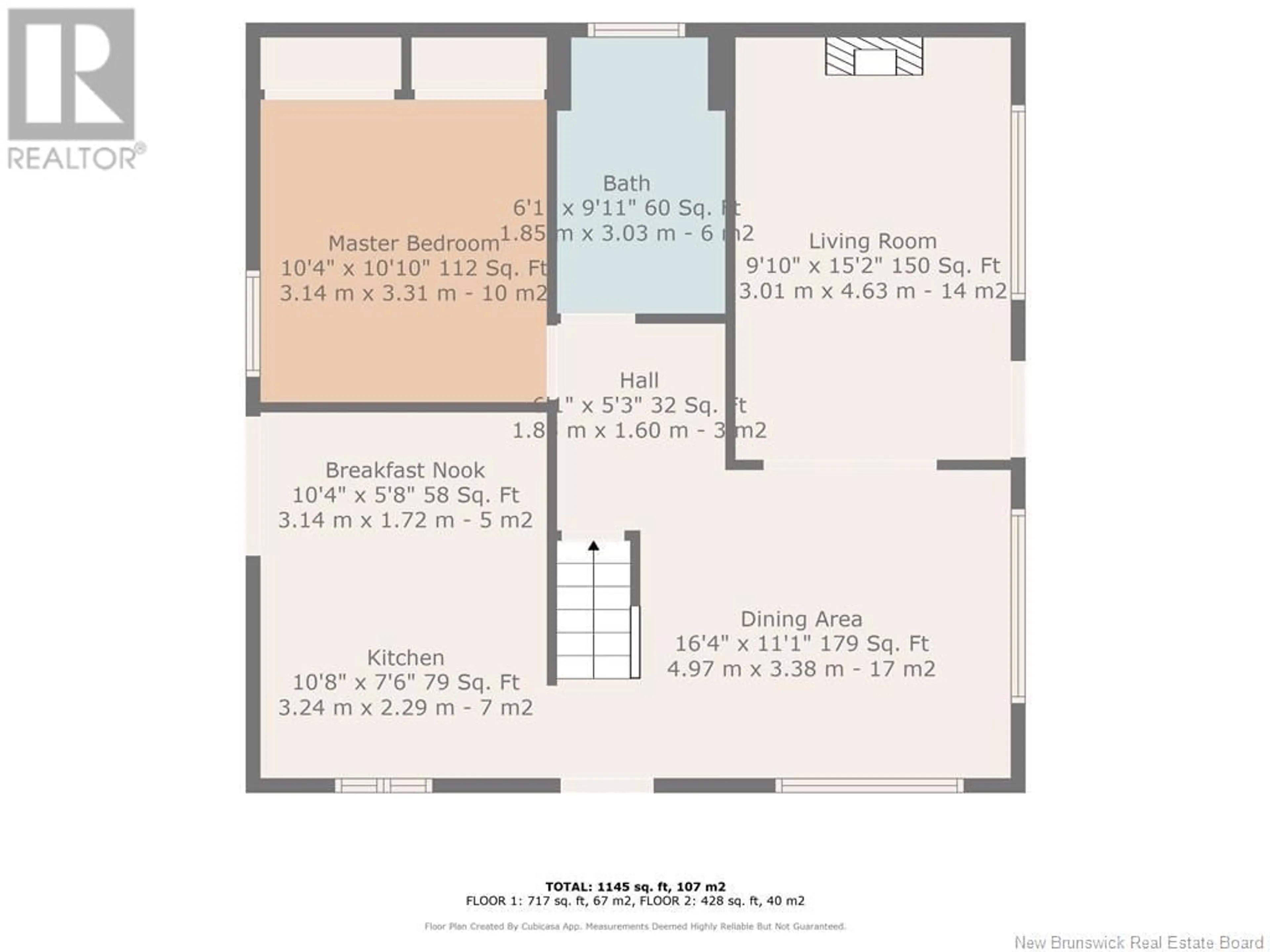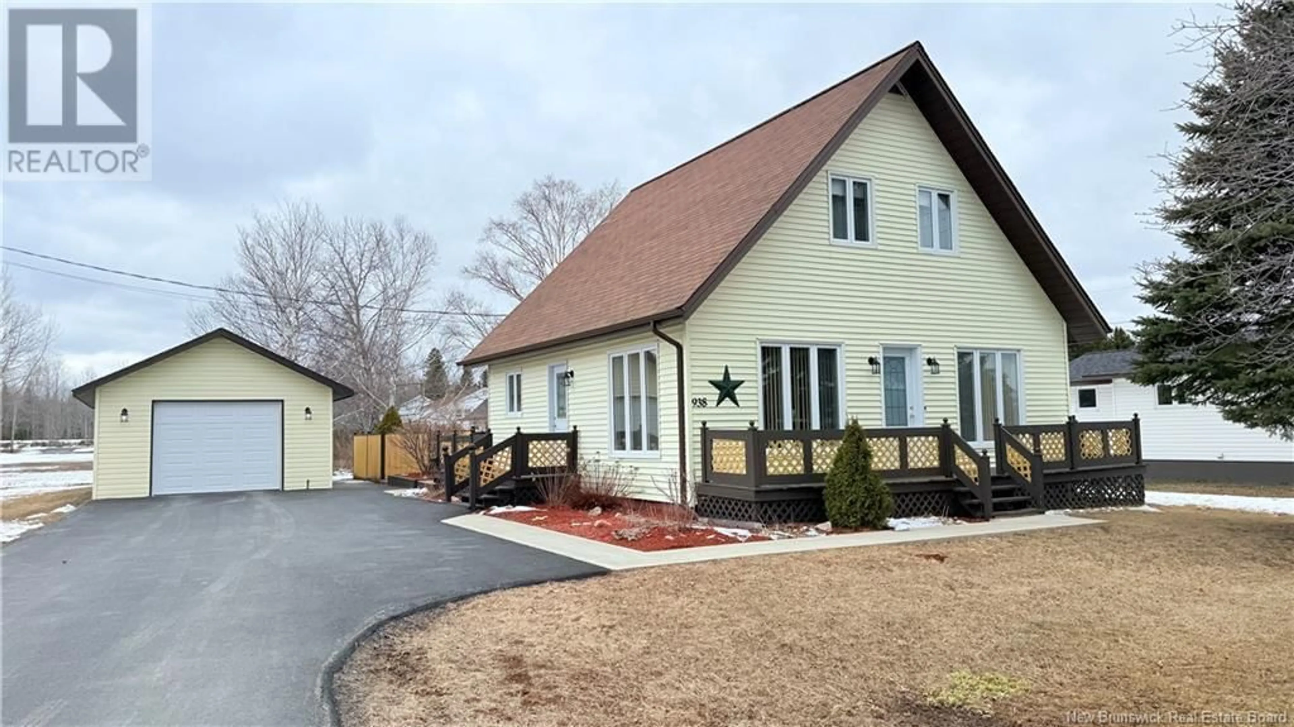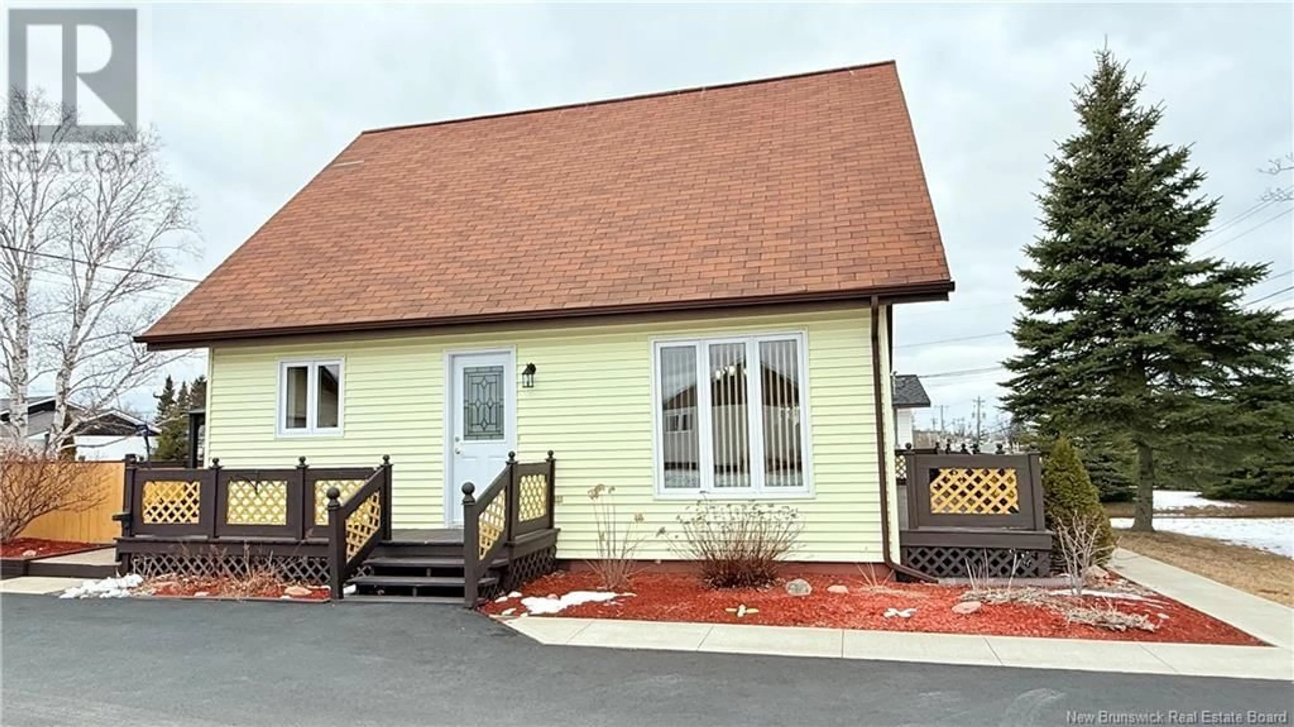938 PRINCIPALE, Beresford, New Brunswick E8K2H5
Contact us about this property
Highlights
Estimated ValueThis is the price Wahi expects this property to sell for.
The calculation is powered by our Instant Home Value Estimate, which uses current market and property price trends to estimate your home’s value with a 90% accuracy rate.Not available
Price/Sqft$235/sqft
Est. Mortgage$1,159/mo
Tax Amount ()$2,551/yr
Days On Market1 day
Description
Located in the heart of Beresford, just five minutes from the beach and close to all amenities, this welcoming 3-bedroom home offers the perfect mix of charm and practicality. The main floor layout offers a dining area, kitchen, living room, and bathroomideal for both everyday living and entertaining. Upstairs, youll find two additional bedrooms along with a convenient combined bathroom and laundry room, making great use of space and offering flexibility for family life or guests. Step outside and enjoy the beautifully fenced backyard, perfect for summer gatherings or quiet evenings. A concrete pad provides a great space for outdoor dining or relaxing, and the included shed offers plenty of storage. The detached garage is an added bonusgreat for parking, extra storage, or even a workshop space. With its great location, thoughtful layout, and inviting outdoor space, this home is ready to welcome its next owners. (id:39198)
Property Details
Interior
Features
Main level Floor
4pc Bathroom
Bedroom
10'10'' x 10'4''Dining room
11'1'' x 16'4''Living room
15'2'' x 9'10''Property History
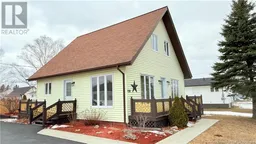 44
44
