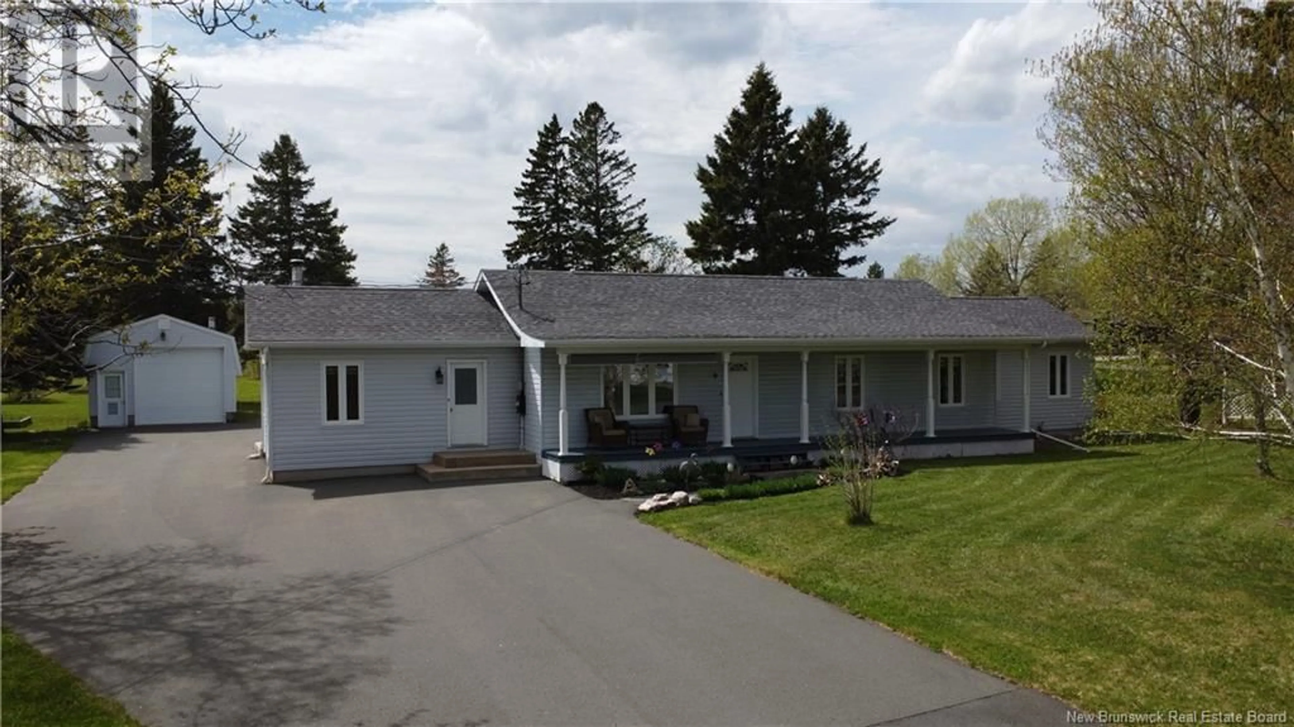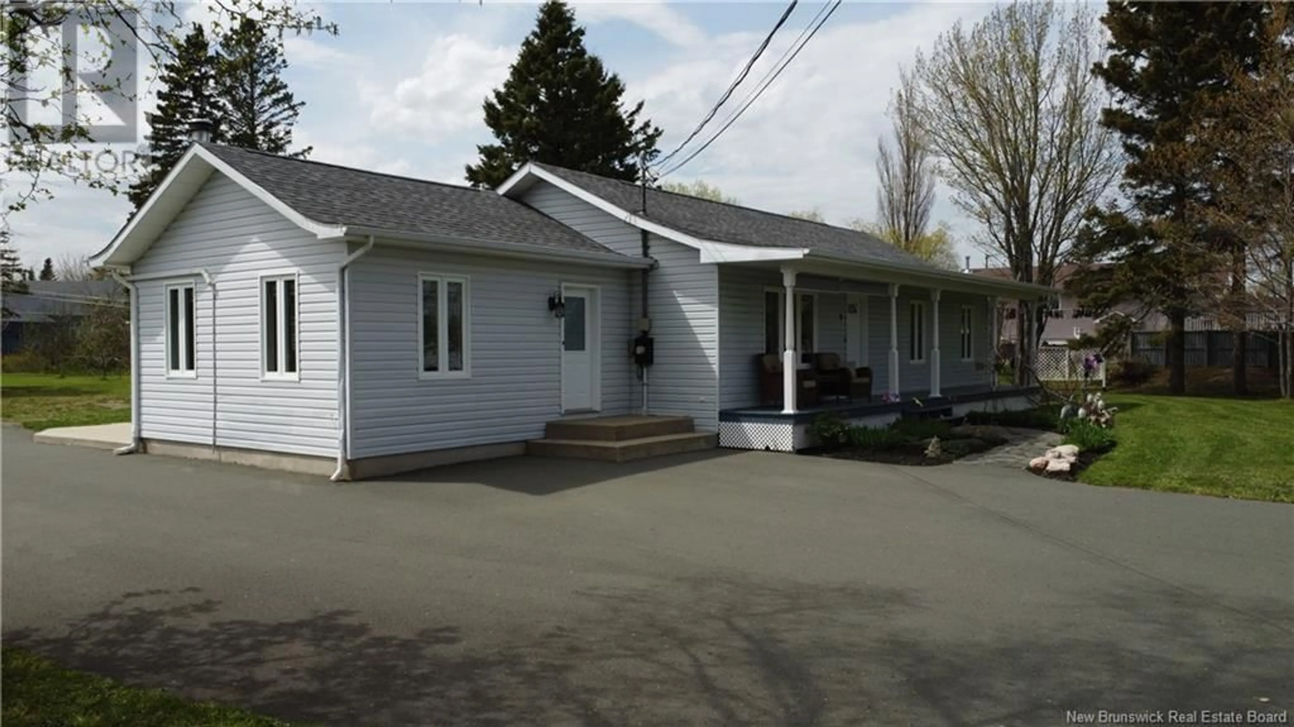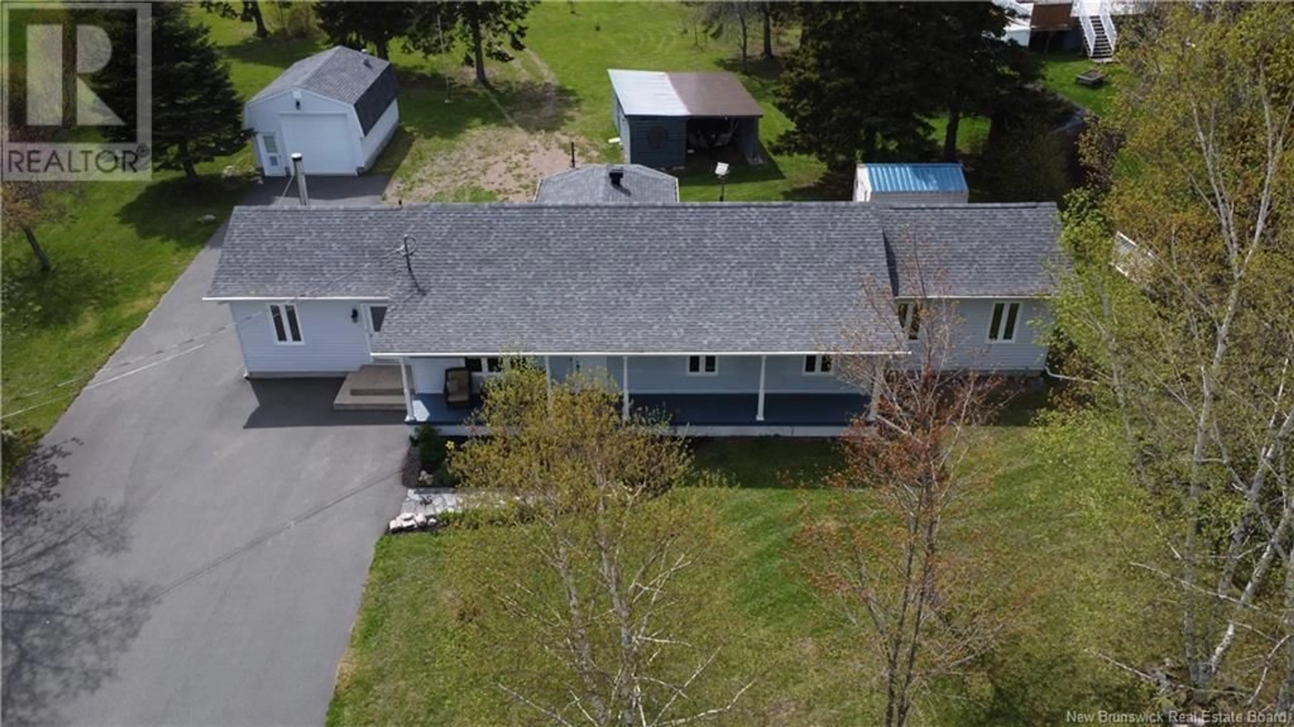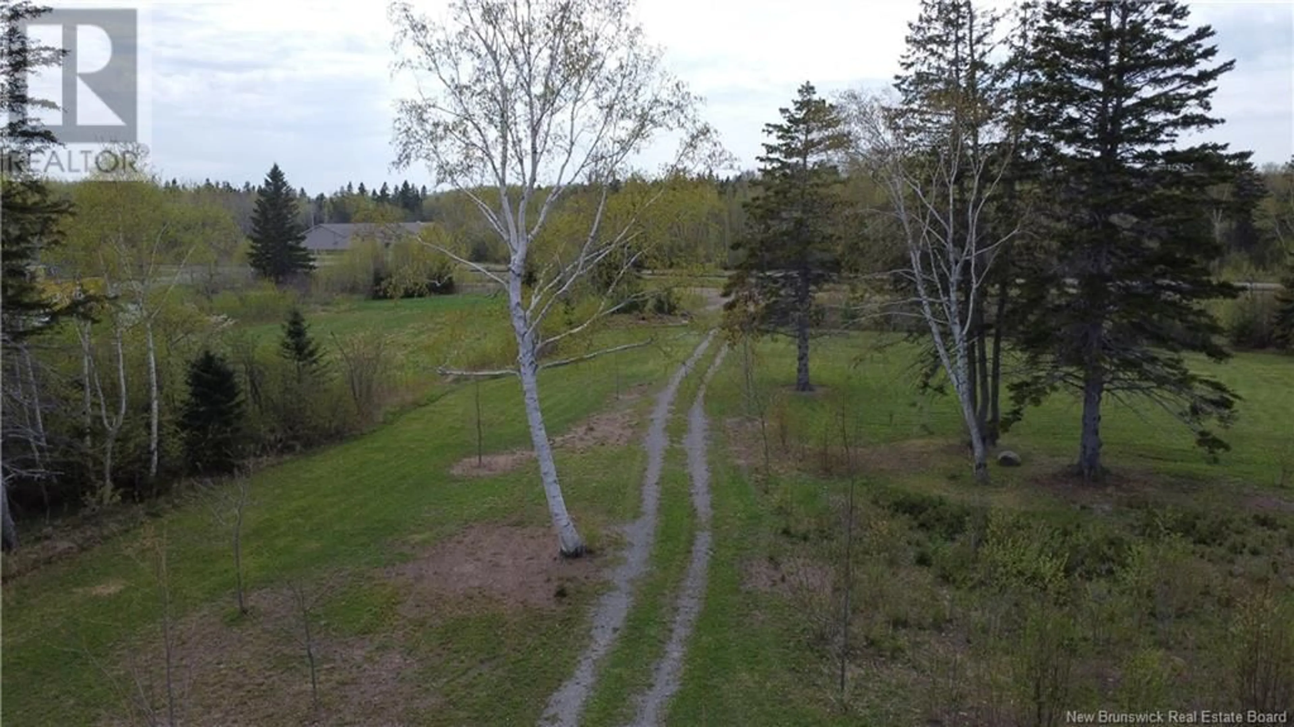9 DES CEDRES, Nigadoo, New Brunswick E8K3T8
Contact us about this property
Highlights
Estimated valueThis is the price Wahi expects this property to sell for.
The calculation is powered by our Instant Home Value Estimate, which uses current market and property price trends to estimate your home’s value with a 90% accuracy rate.Not available
Price/Sqft$175/sqft
Monthly cost
Open Calculator
Description
Welcome to 9 Rue des Cédres, a charming single-level home that perfectly blends comfort and charm. This spacious four-bedroom, two-bathroom residence offers a harmonious layout for modern living. Step into the heart of the home, where a stunning open concept kitchen and dining area awaits. Complete with an island and a dedicated coffee bar, this space is ideal for culinary enthusiasts and casual diners alike. Adjacent to the kitchen is an elegant sunroom, fully finished in bird's-eye maple, providing a serene retreat for relaxation. The primary bedroom is a true gem, featuring a generous walk-in closet and a versatile bonus room that can serve as a hobby space, reading room or nursery. Additional bedrooms are well-sized, ensuring ample space for family and guests. Situated on just over 2 acres, this property offers plenty of outdoor space for recreation and gardening. The huge paved driveway leads an ample sized detached garage and a rear driveway navigates you to a rear entrance to the property. Cozy up by the wood stove during cooler months, adding a touch of rustic charm and warmth to the living area. 9 Rue Des Cedres is more than just a home; its a lifestyle. Discover the perfect blend of nature and modern living in this exquisite property. Dont miss the chance to make this dream home your own! (id:39198)
Property Details
Interior
Features
Main level Floor
3pc Bathroom
Living room
18'0'' x 12'0''Bedroom
8'5'' x 11'0''Bonus Room
10'10'' x 5'7''Property History
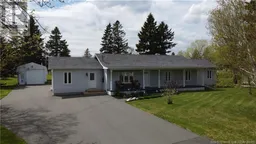 39
39
