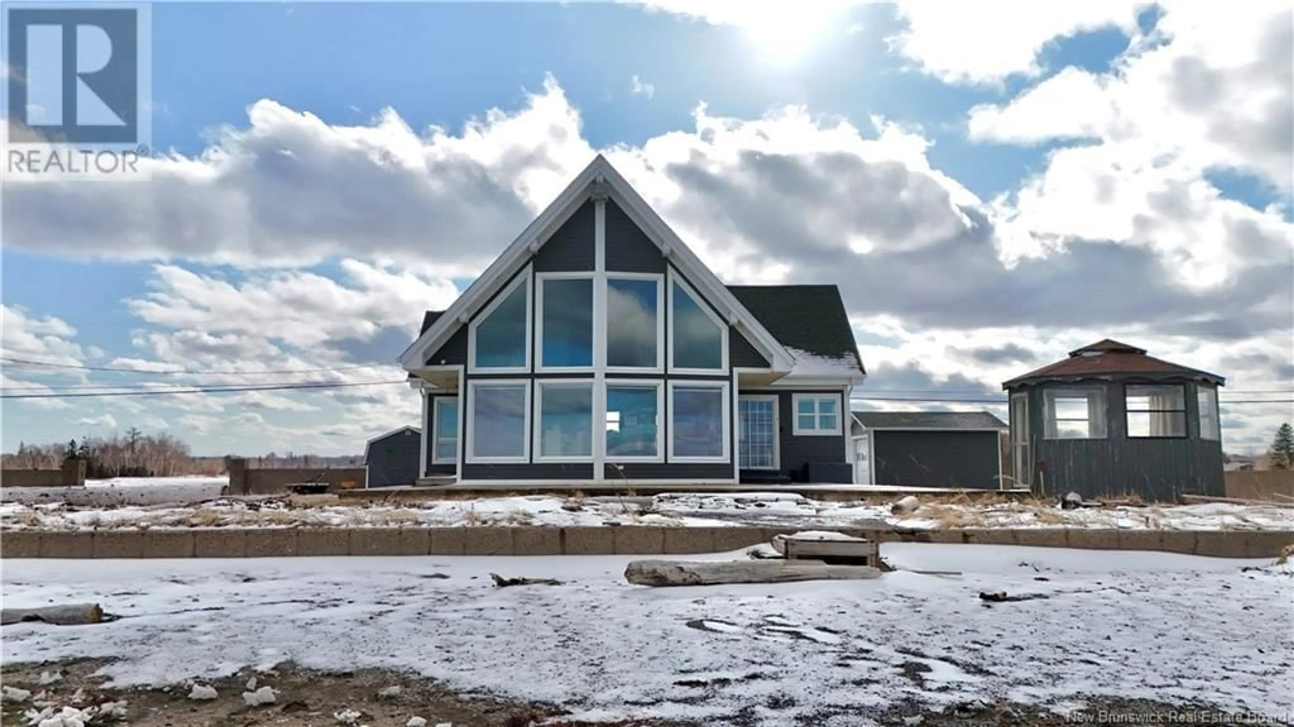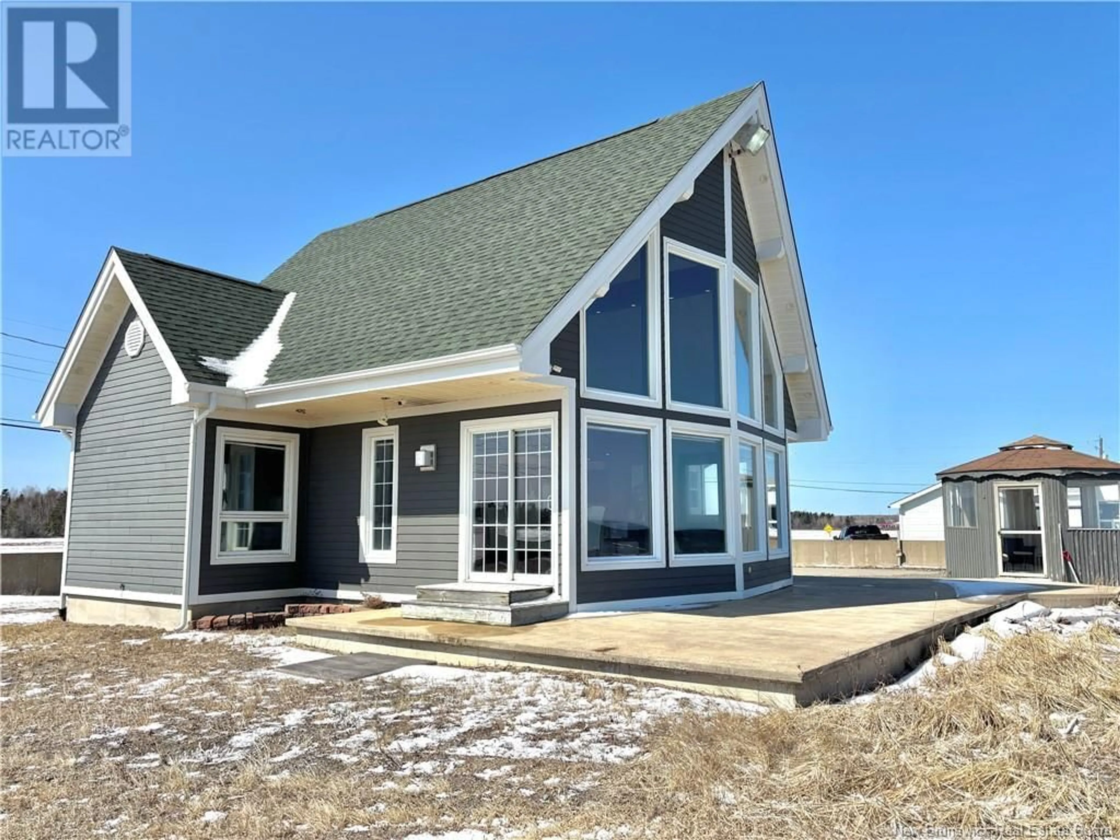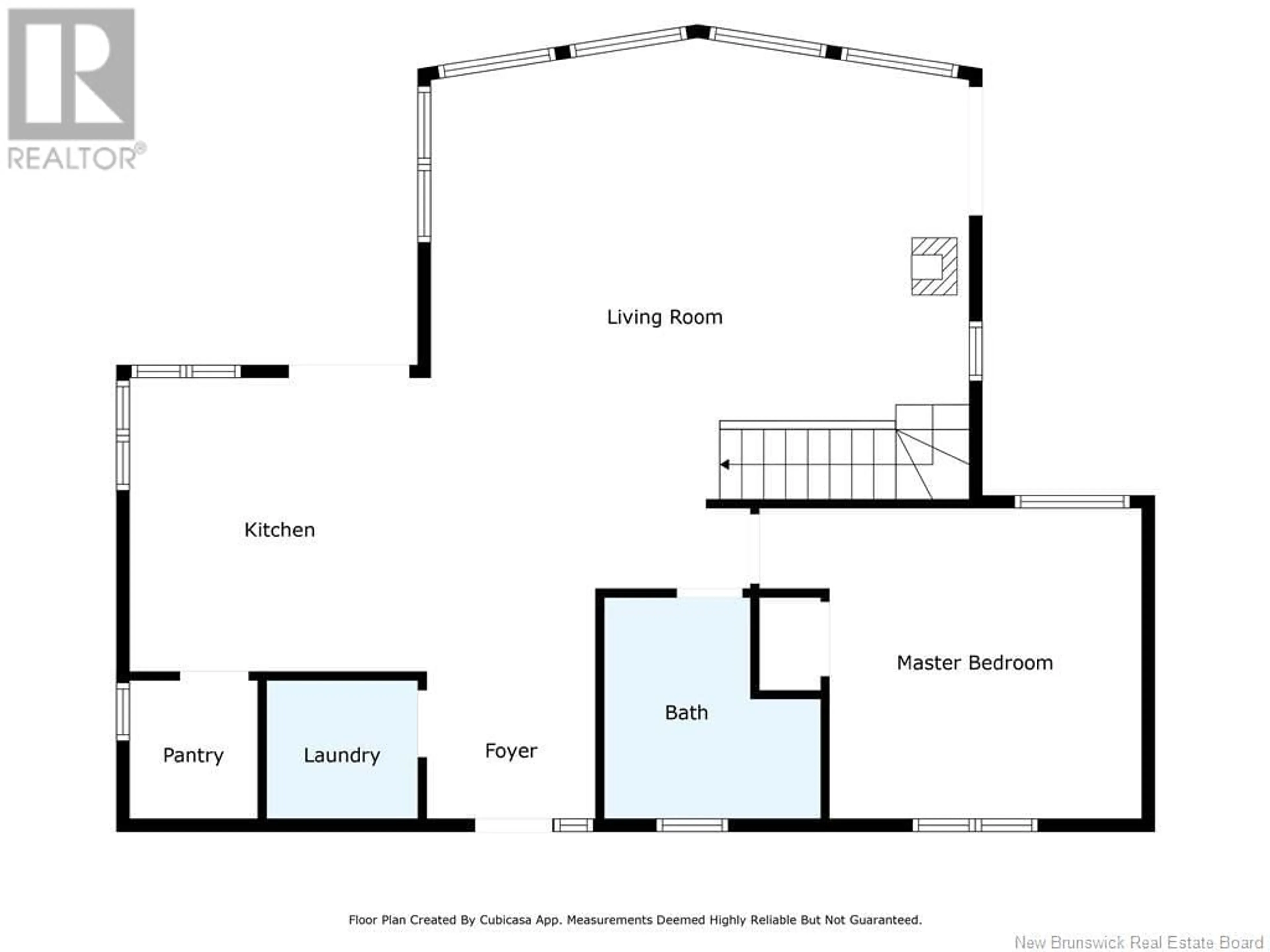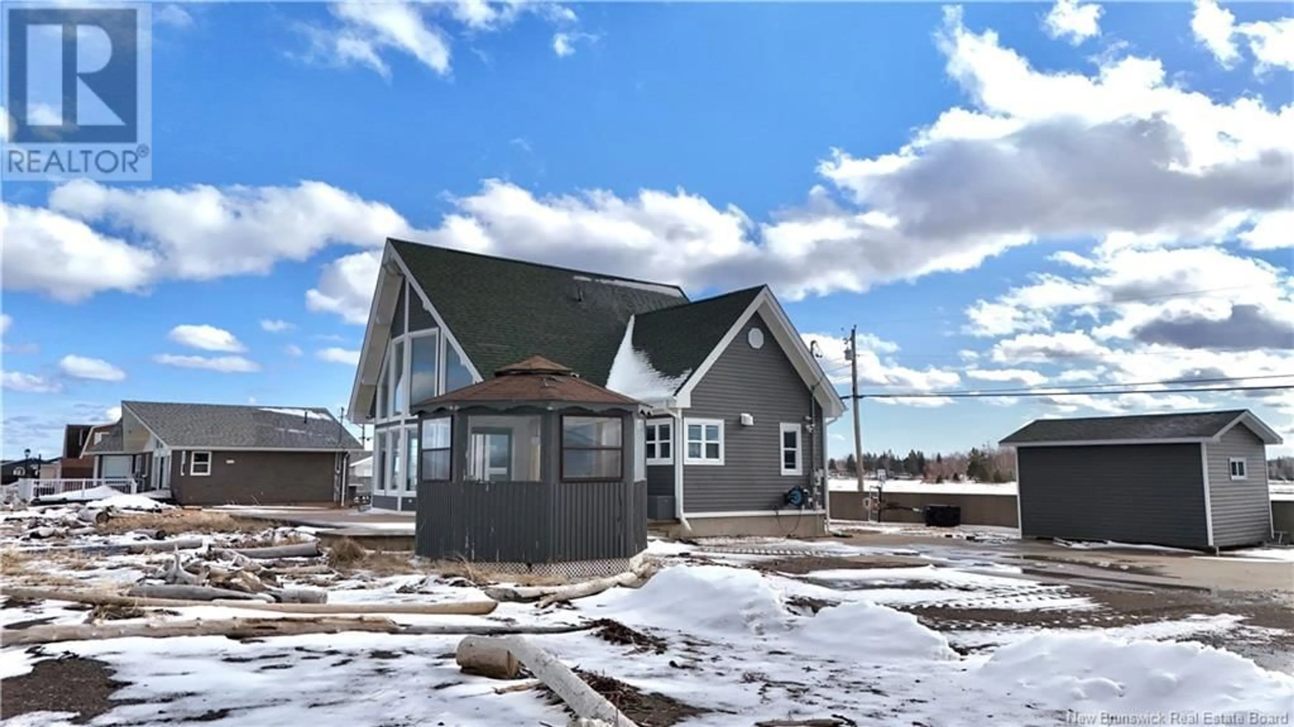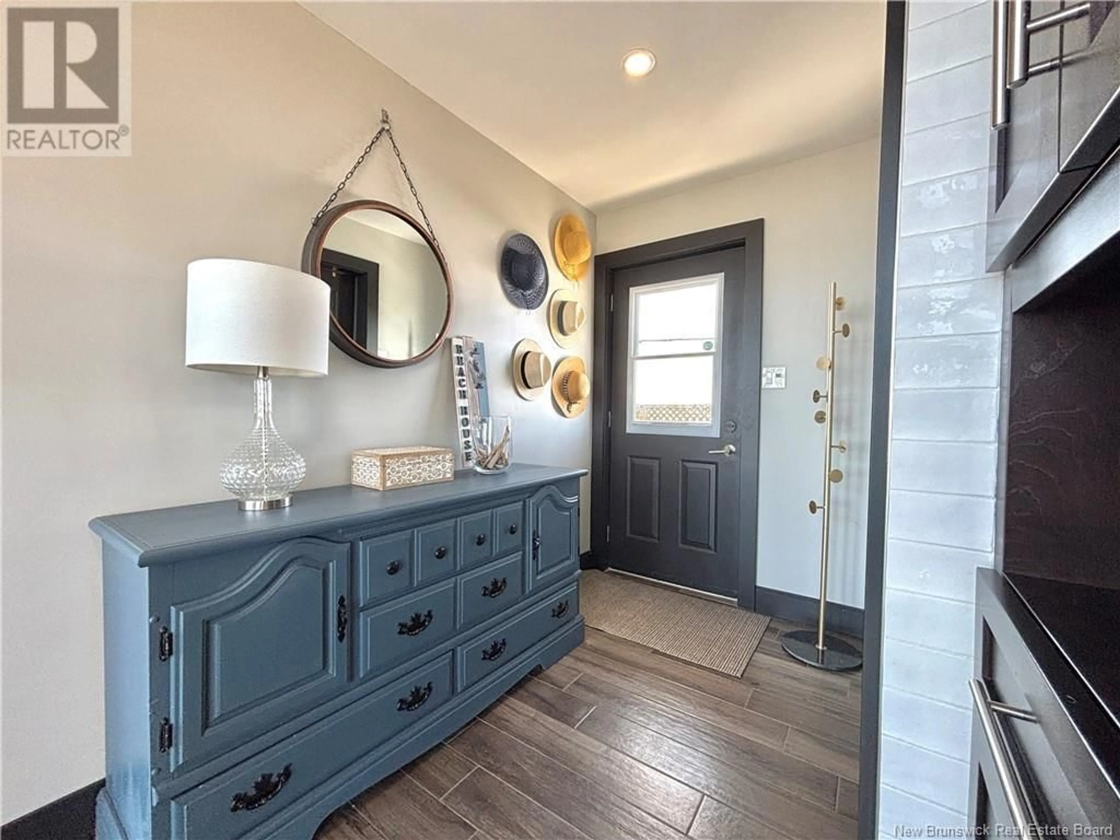847 John Cormier, Beresford, New Brunswick E8K1W2
Contact us about this property
Highlights
Estimated ValueThis is the price Wahi expects this property to sell for.
The calculation is powered by our Instant Home Value Estimate, which uses current market and property price trends to estimate your home’s value with a 90% accuracy rate.Not available
Price/Sqft$457/sqft
Est. Mortgage$2,533/mo
Tax Amount ()-
Days On Market1 day
Description
Discover coastal living at its finest in this beautifully renovated oceanfront home set on nearly half an acre. Located on the pristine waters of the Bay of Chaleur with the property covering both oceanfront as well as lagoon! From kayaking, paddleboarding, boating, fishing or swimming, this property offers it all! Perfectly positioned within walking distance to the public beach, restaurants, park, and scenic walking trails, this property offers both tranquility and convenience. Inside, youll be captivated by the cathedral ceilings and expansive 180-degree ocean views from large windows, flooding the open-concept living space with natural light. The fully updated interior features heated ceramic floors throughout the main level, a stylish modern kitchen with pantry, and a centralized heat pump for year-round comfort. With 3 bedrooms and 1.5 baths, this home is designed for relaxed coastal living. Added benefits like the spray foam-insulated crawl space adds energy efficiency, the generator hookup provides comfort, while a concrete breakwater provides lasting shoreline protection. The exterior is finished in Connexel siding and the parking and fencing are all concrete so no maintenance! Dont miss this rare opportunity to own a turnkey waterfront retreat in a prime location! (id:39198)
Property Details
Interior
Features
Second level Floor
Bedroom
10'3'' x 9'7''Bedroom
10'10'' x 8'10''Bath (# pieces 1-6)
4'2'' x 6'4''Property History
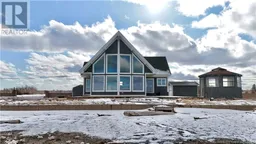 43
43
