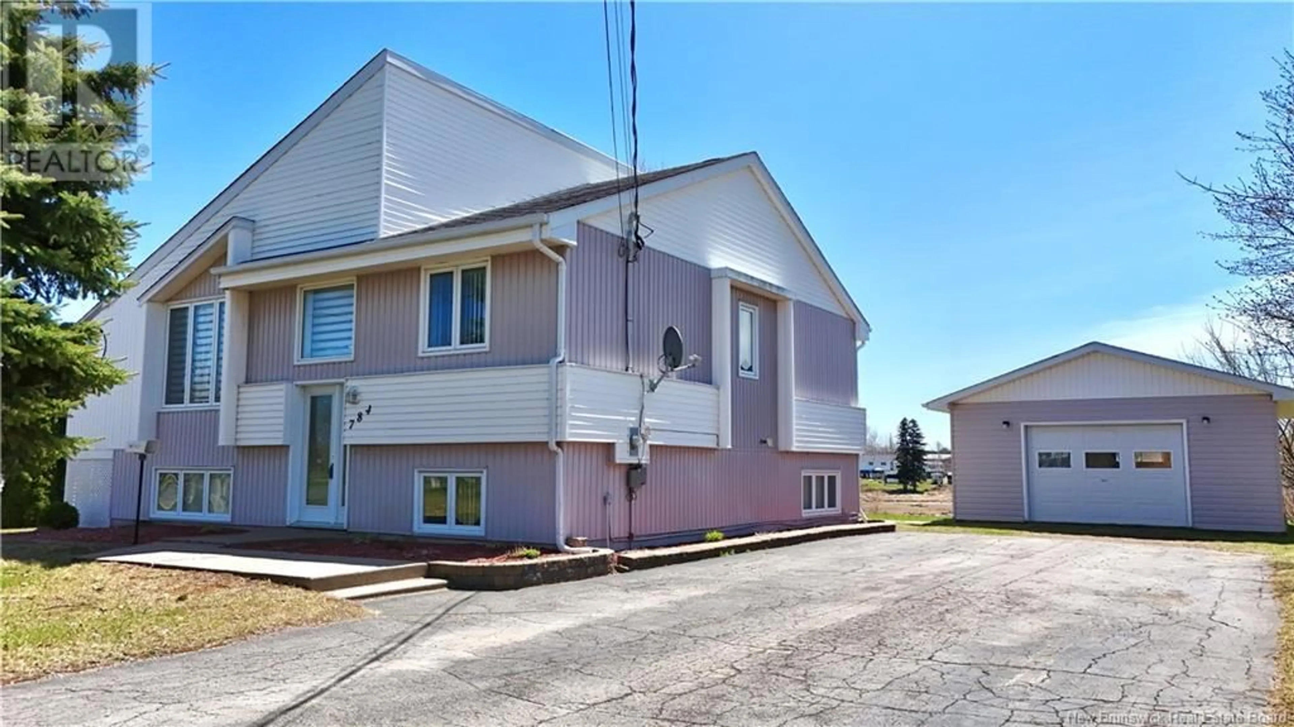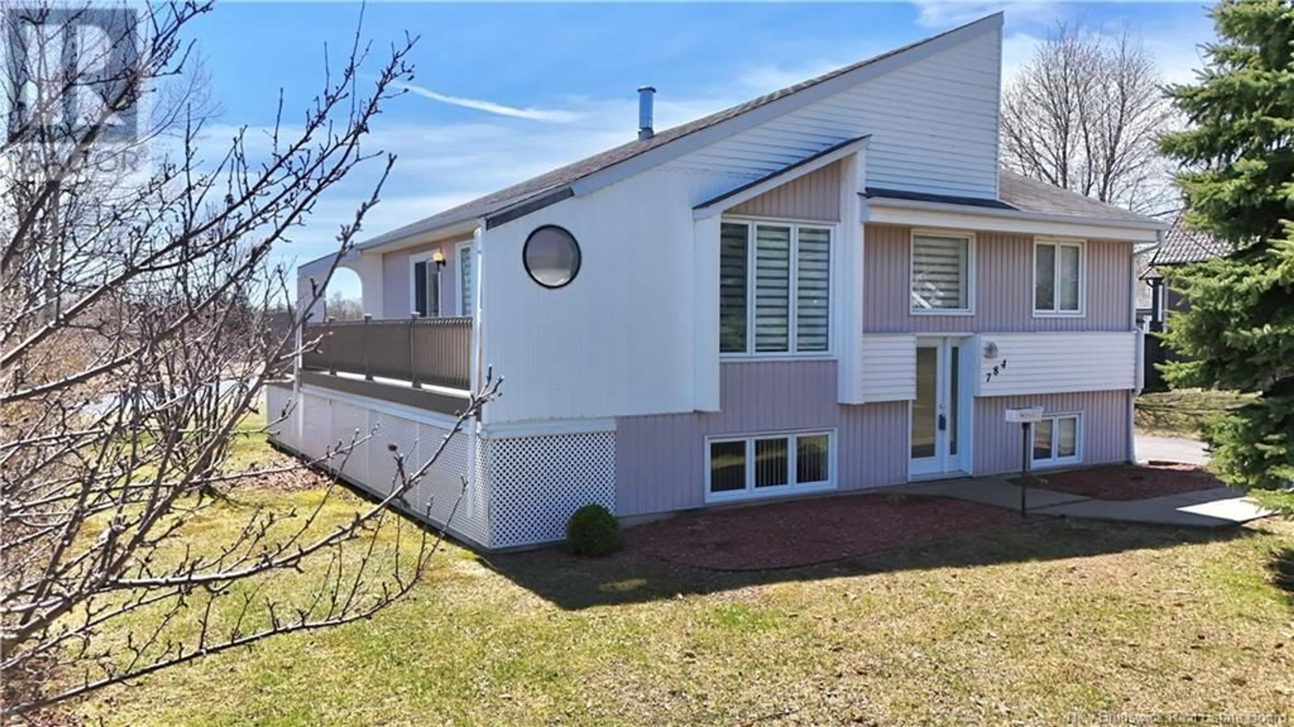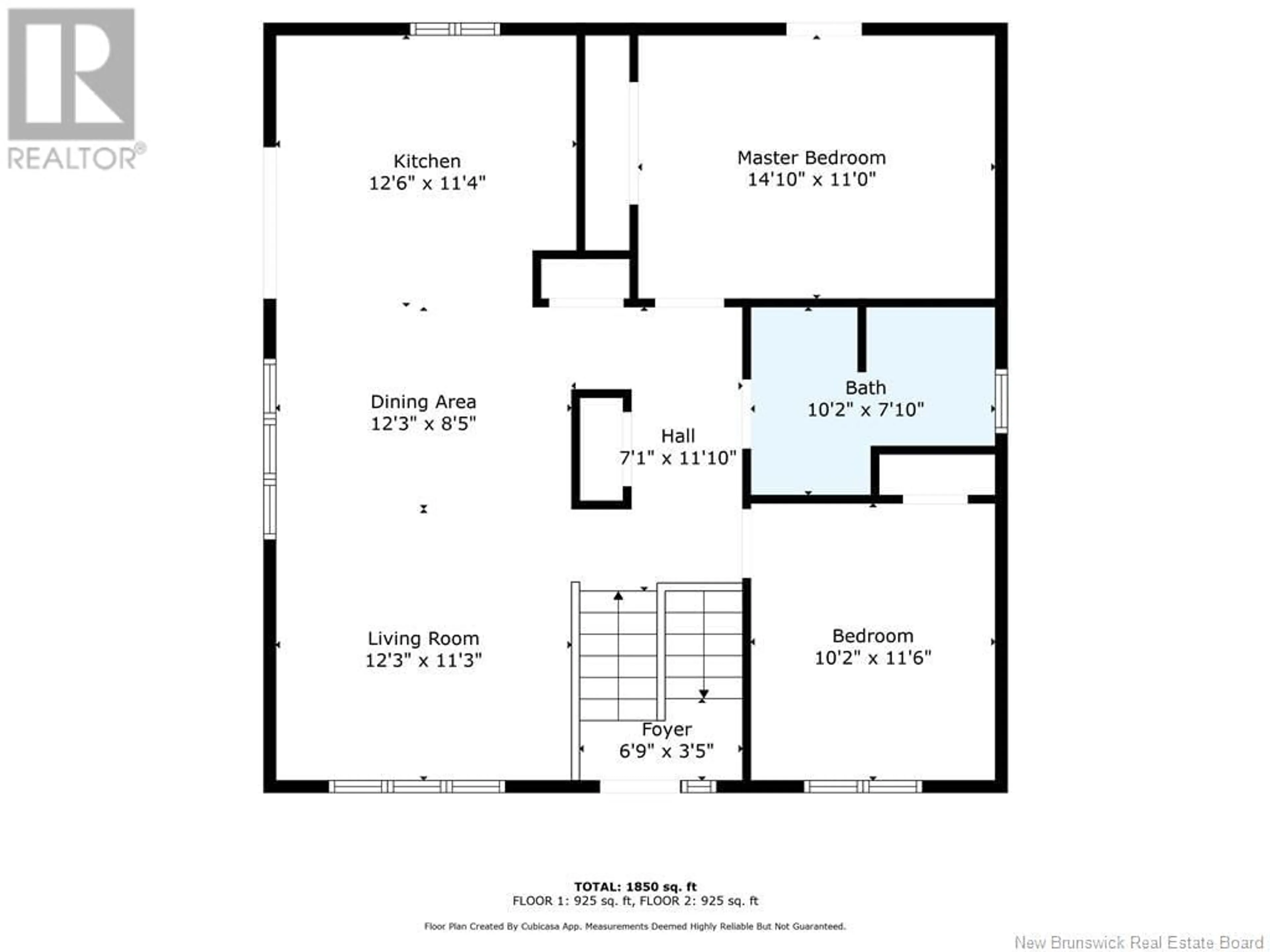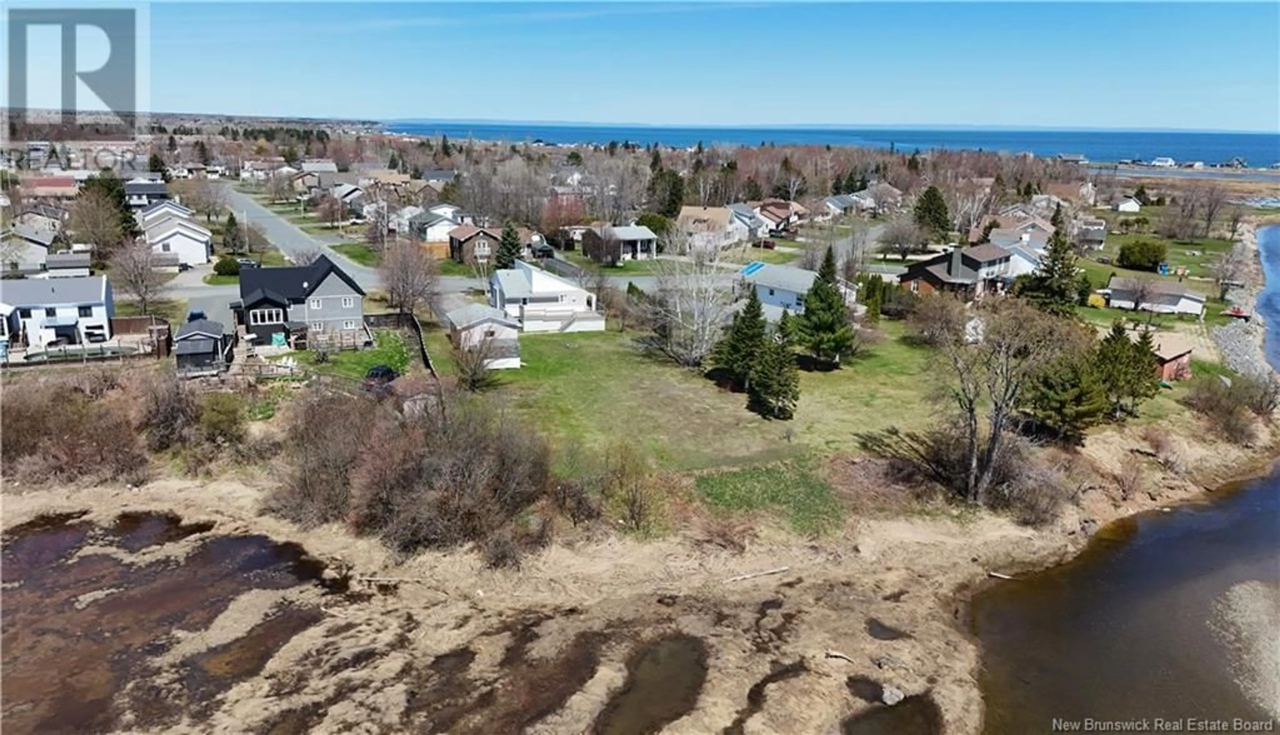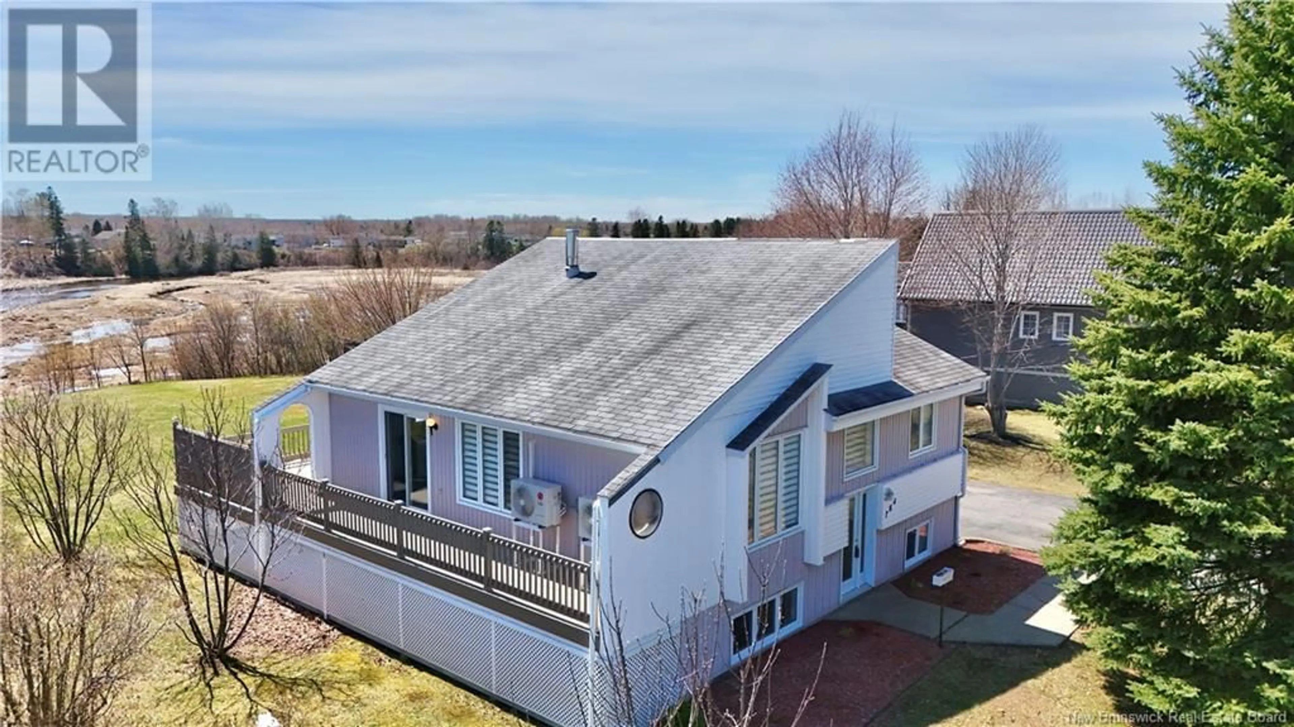784 ST PIERRE, Beresford, New Brunswick E8K1S1
Contact us about this property
Highlights
Estimated valueThis is the price Wahi expects this property to sell for.
The calculation is powered by our Instant Home Value Estimate, which uses current market and property price trends to estimate your home’s value with a 90% accuracy rate.Not available
Price/Sqft$170/sqft
Monthly cost
Open Calculator
Description
Dreaming of Water Views? This might be the One! Nestled on nearly a full acre in the heart of Beresford, this updated split-level home offers the perfect blend of space, style, and coastal charm. With breathtaking water views and just steps from kayaking and paddleboarding spots, this property is a rare find. Inside, you'll find a bright open-concept layout with soaring cathedral ceilings, rich hardwood floors, and an updated kitchen thats perfect for entertaining. The home features 4 bedrooms2 up and 2 downoffering flexible living space for families, guests, or a home office. Enjoy year-round comfort with an efficient heat pump providing both heating and cooling. Step outside to a large deck where you can relax and take in the peaceful surroundings. The oversized detached garage offers plenty of room for vehicles, tools and all your outdoor gear. Whether you're soaking up the views, launching a kayak, or simply enjoying the serenity of your private lot, this is coastal living at its bestall in an unbeatable location close to everything Beresford has to offer. Dont miss your chance to own a piece of paradisebook your showing today! **Vendor has recently replaced the roof on both the house and garage!!** (id:39198)
Property Details
Interior
Features
Basement Floor
Bedroom
9'10'' x 10'8''Laundry room
6'1'' x 5'8''Bedroom
11'1'' x 11'3''Bath (# pieces 1-6)
6'11'' x 10'2''Property History
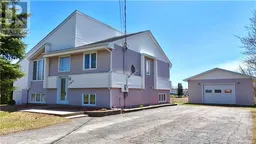 33
33
