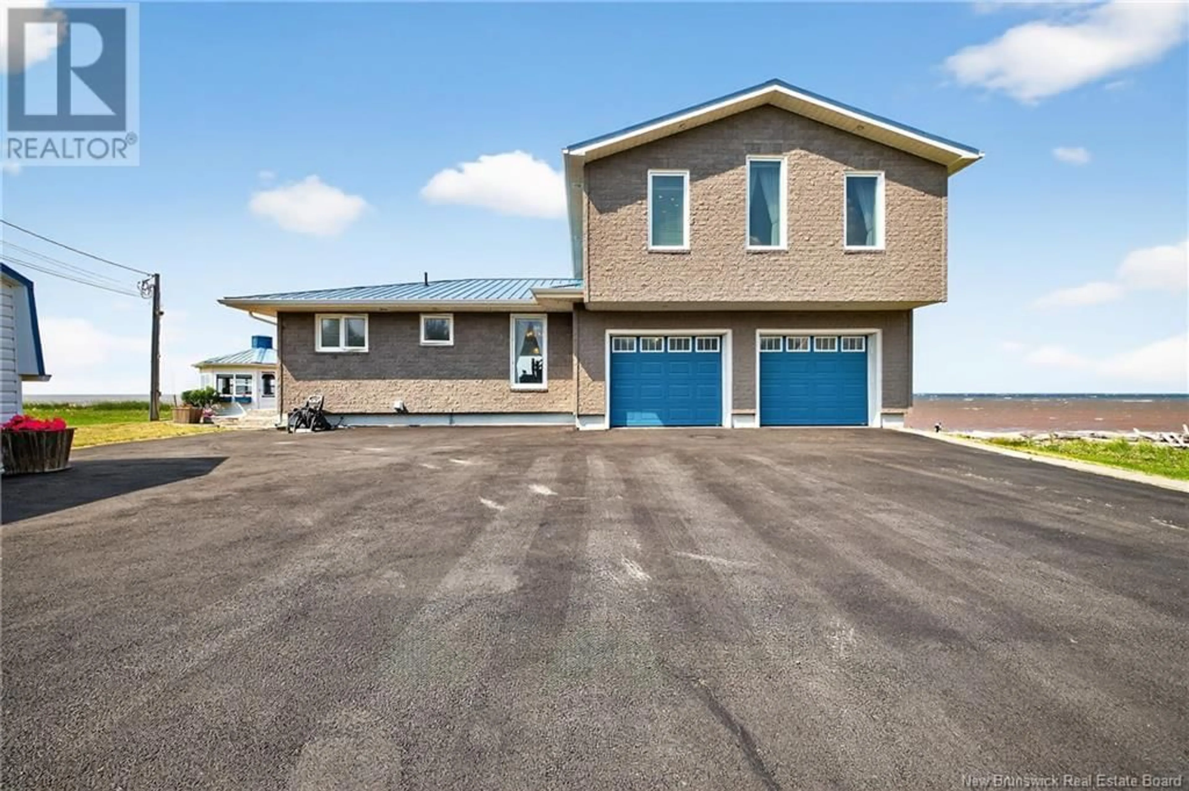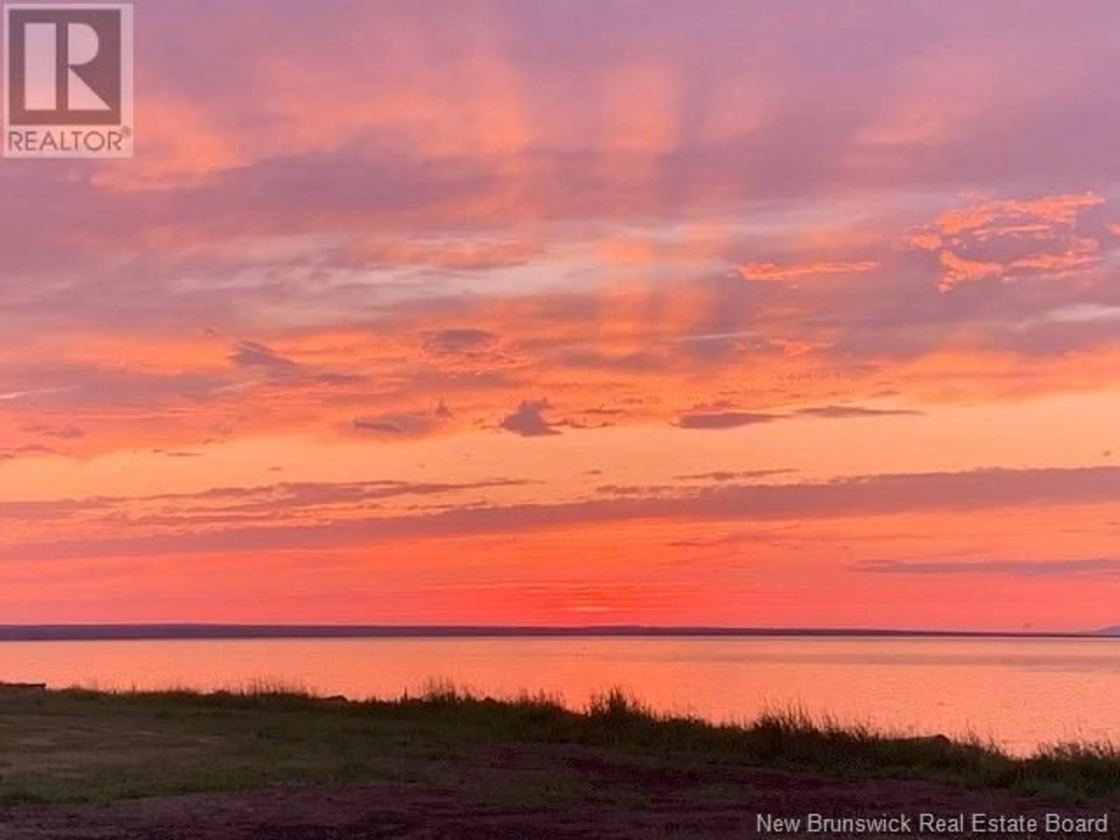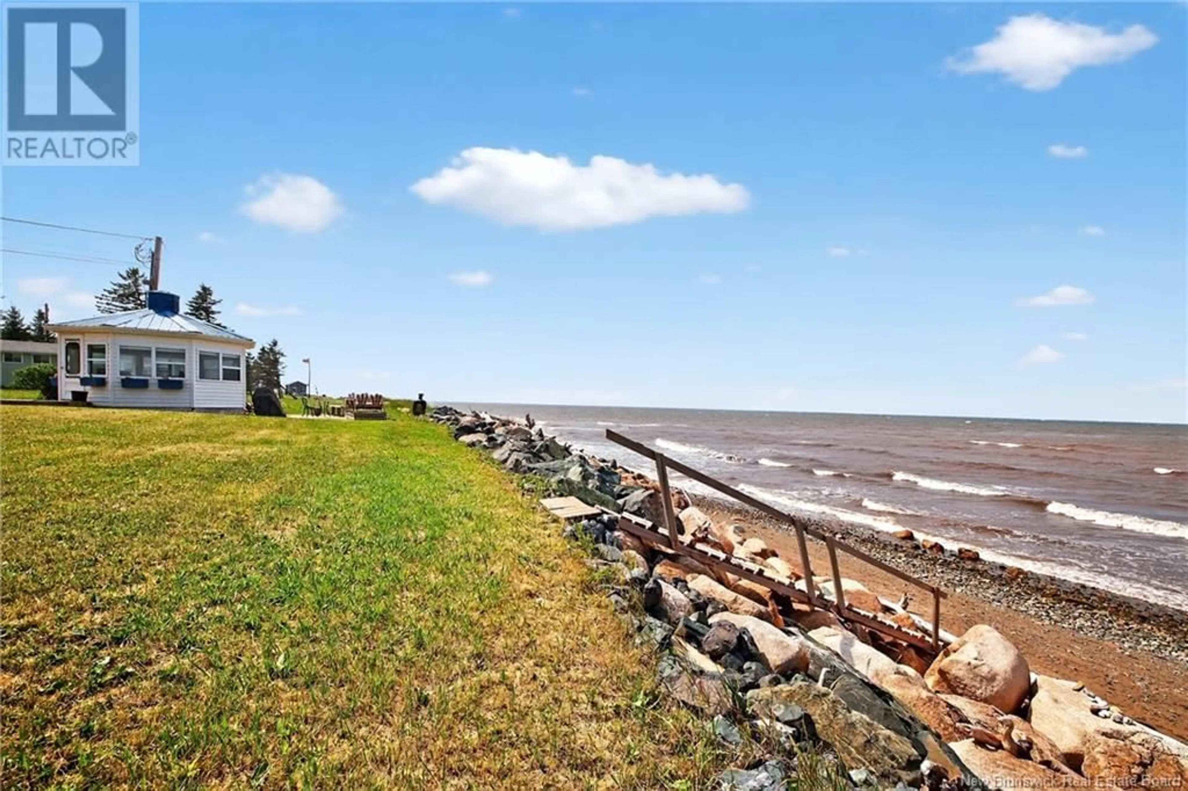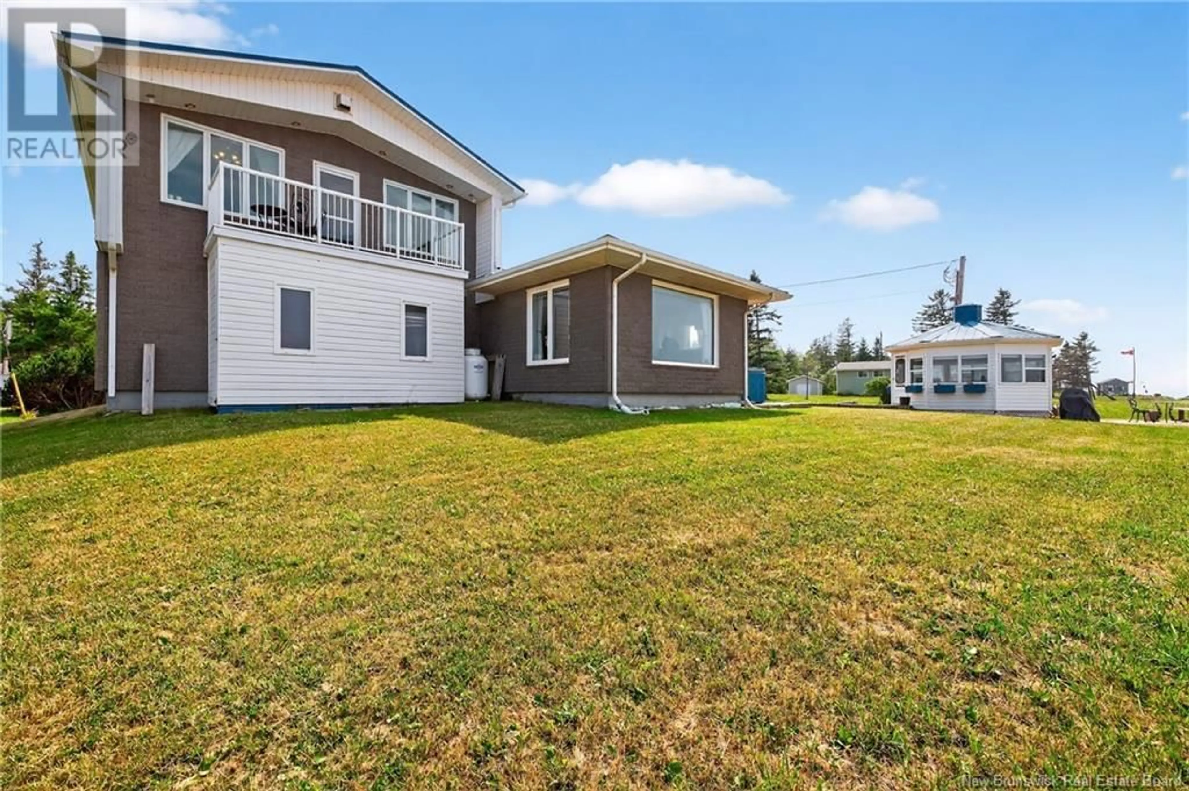76 DEAN LANE, Salmon Beach, New Brunswick E2A7N9
Contact us about this property
Highlights
Estimated valueThis is the price Wahi expects this property to sell for.
The calculation is powered by our Instant Home Value Estimate, which uses current market and property price trends to estimate your home’s value with a 90% accuracy rate.Not available
Price/Sqft$289/sqft
Monthly cost
Open Calculator
Description
Million-Dollar Sunsets Await You in Salmon Beach, NB Welcome to your dream waterfront retreat! This stunning year-round residence perfectly blends cottage charm with modern comfort, and from the moment you walk in, youll be captivated by the breathtaking water views. Warm wood floors and cabinetry create an inviting, cozy atmosphere, while the open-concept layout and expansive windows showcase the natural beauty that surrounds you. The main floor features a spacious kitchen, living, and dining areaideal for entertaining or simply relaxing with loved ones. Main level guest bedroom, bathroom with shower and laundry hook-ups, access to a generously sized finished garage, which could easily be converted into additional living space. Upstairs, your private master suite with a walk-in closet, a luxurious ensuite bathroom with air jet tub overlooking the water, and a cozy dual sided propane fireplace perfect for cooler days. A family room and an upper-level balcony offer even more space to unwind and enjoy the sunset. Step outside to the gazebo, an ideal spot for hosting guests and enjoying outdoor meals, rain or shine. And yestheres a hot tub! It may not be brand new, but its in great working order and provides the perfect place to relax after a day of beachcombing. The shoreline is protected with a rock breakwater, and seasonal stairs give you direct access to the beach. A storage shed and paved driveway complete this impressive property. (id:39198)
Property Details
Interior
Features
Main level Floor
Storage
7'2'' x 2'7''Storage
9'4'' x 2'6''Dining room
8'11'' x 11'8''Foyer
Property History
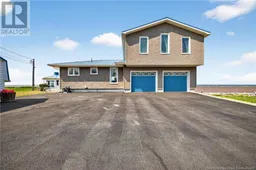 50
50
