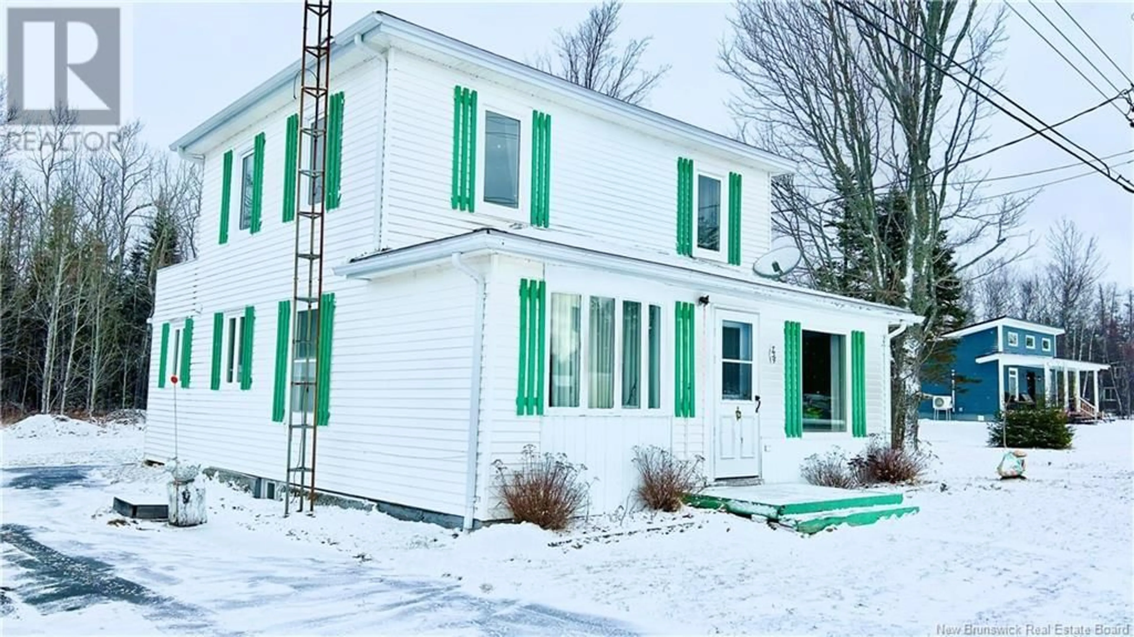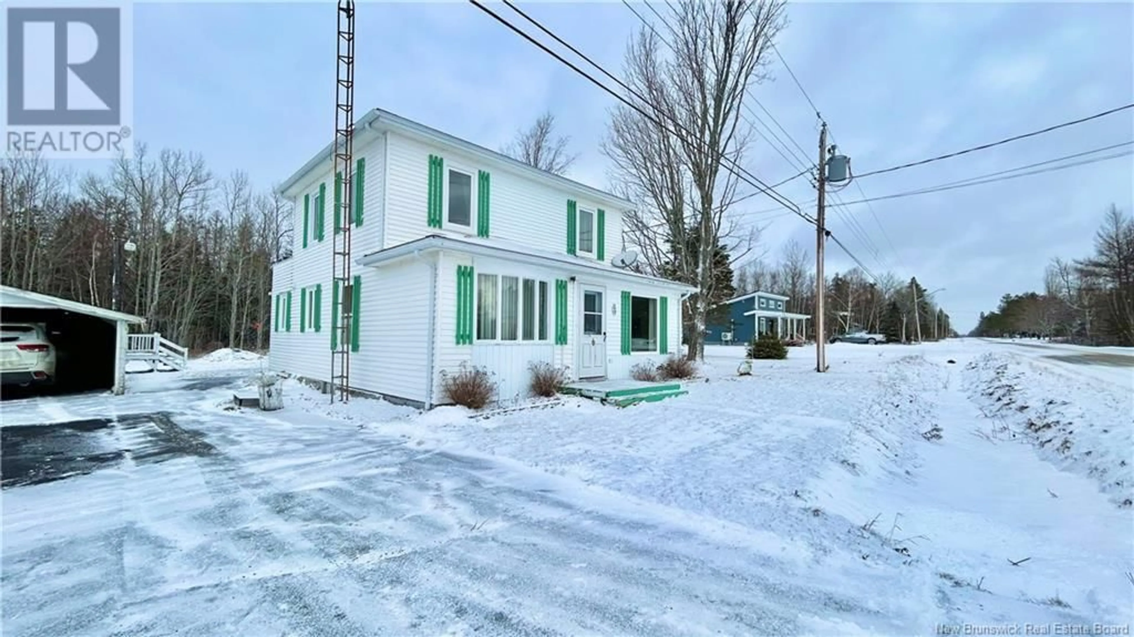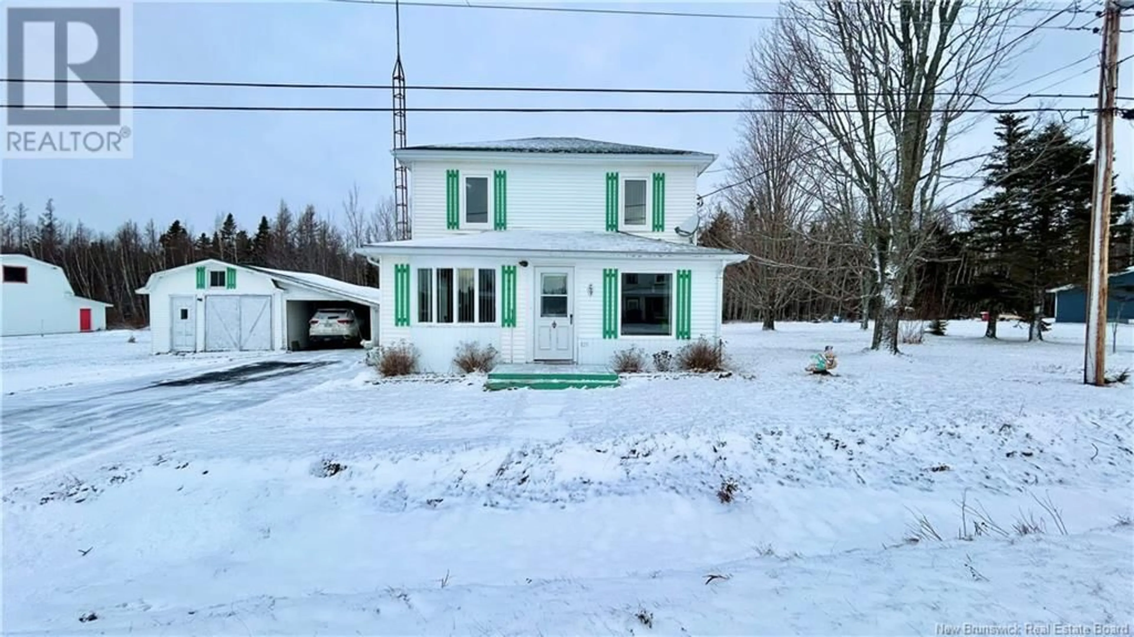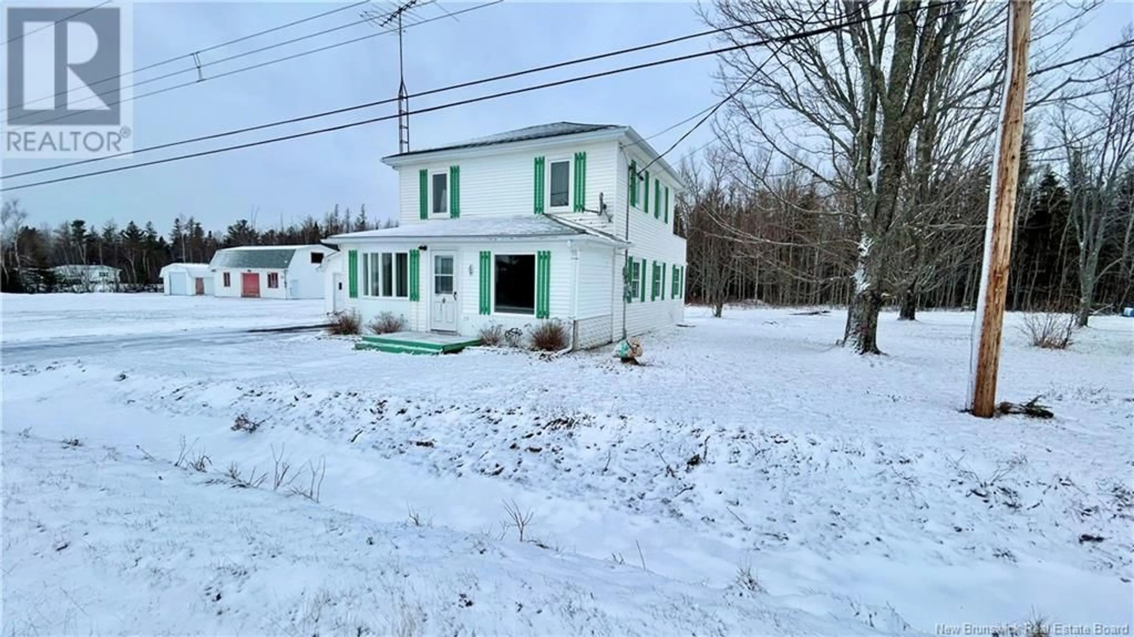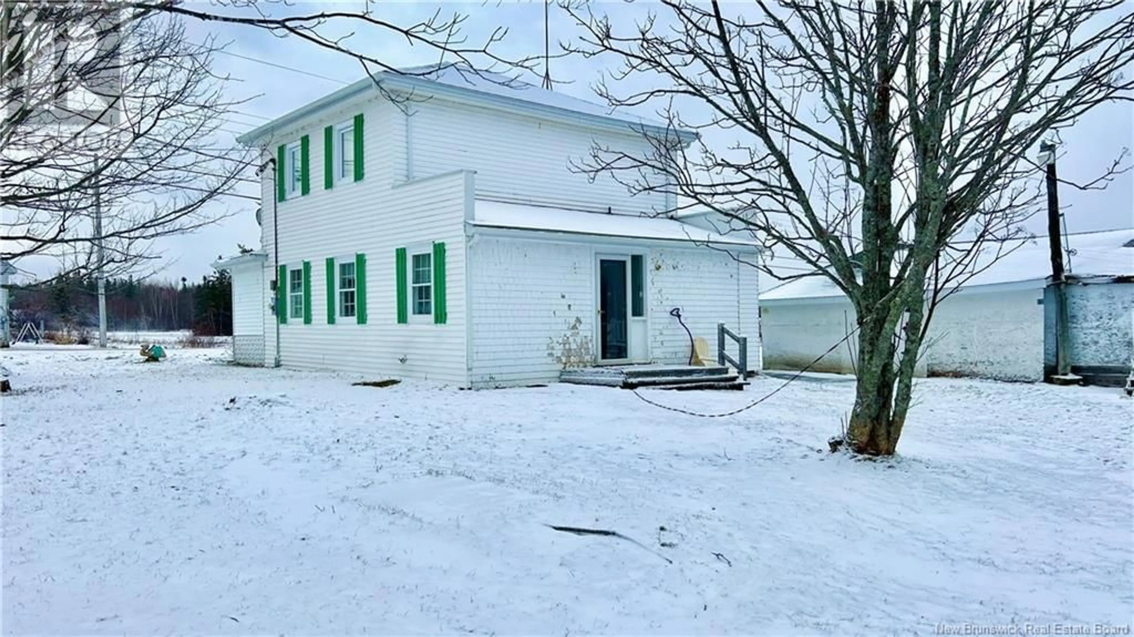754 PINET, Bertrand, New Brunswick E1W1L6
Contact us about this property
Highlights
Estimated ValueThis is the price Wahi expects this property to sell for.
The calculation is powered by our Instant Home Value Estimate, which uses current market and property price trends to estimate your home’s value with a 90% accuracy rate.Not available
Price/Sqft$135/sqft
Est. Mortgage$683/mo
Tax Amount ()$1,606/yr
Days On Market106 days
Description
Discover this two-story house, built in 1926, offering great potential for customization according to your tastes. Situated on a vast one-acre wooded lot, it guarantees peace and privacy while remaining close to amenities. The ground floor offers a beautiful living space including a large entrance hall, a bright living room, and a functional, classic-style kitchen, ideal for family meals. A laundry room is also located there and could easily be converted into a bedroom, office, or relaxation area. Upstairs, you will find two comfortable bedrooms and a powder room. The one-acre wooded lot offers a peaceful and natural setting, perfect for enjoying the beautiful seasons. It's possible to leave some furniture, to be discussed. An ideal opportunity for a quick sale! (id:39198)
Property Details
Interior
Features
Second level Floor
Bedroom
10'6'' x 9'6''Bath (# pieces 1-6)
7'4'' x 8'1''Bedroom
16'9'' x 9'8''Property History
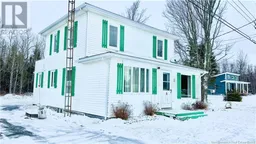 26
26
