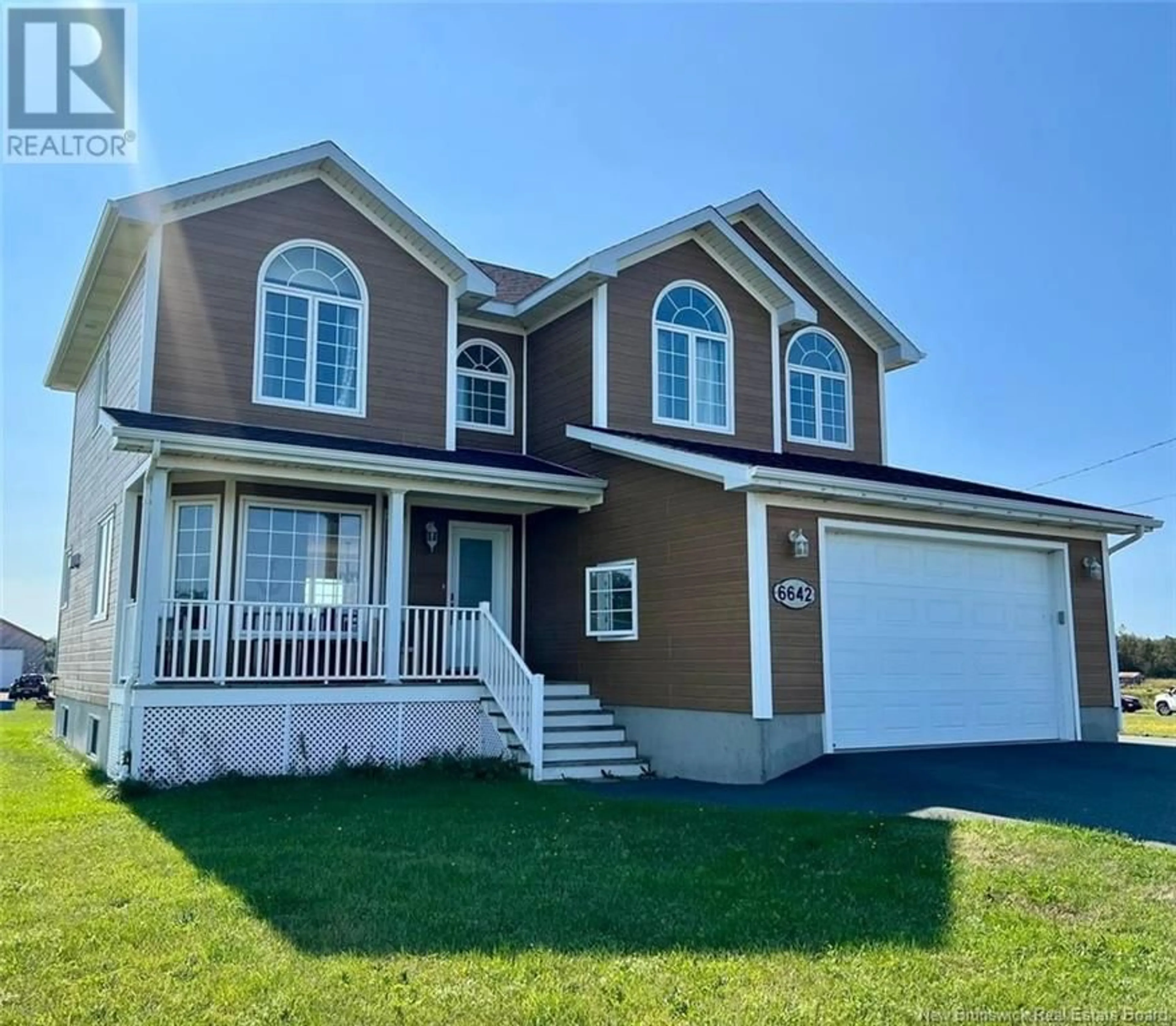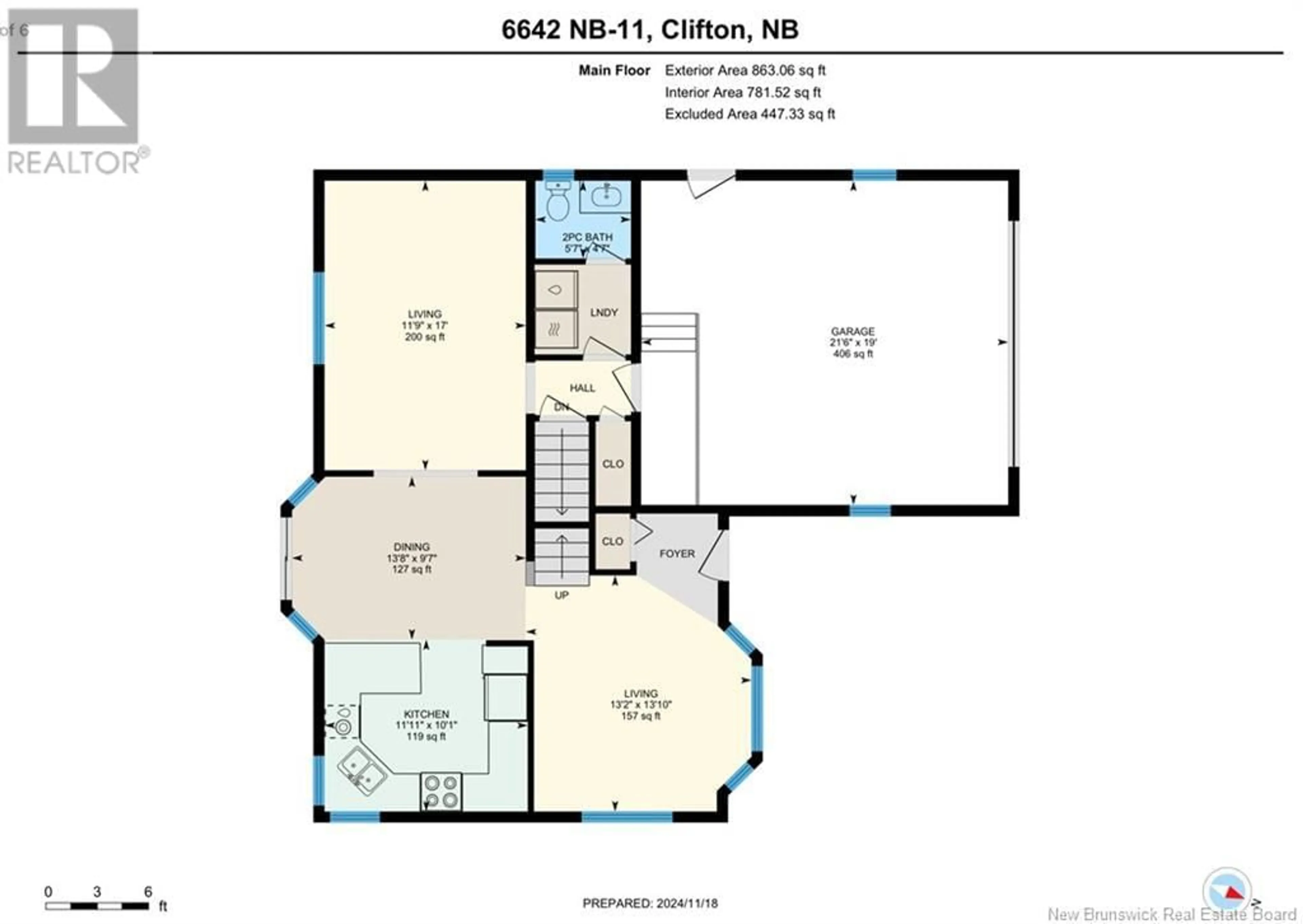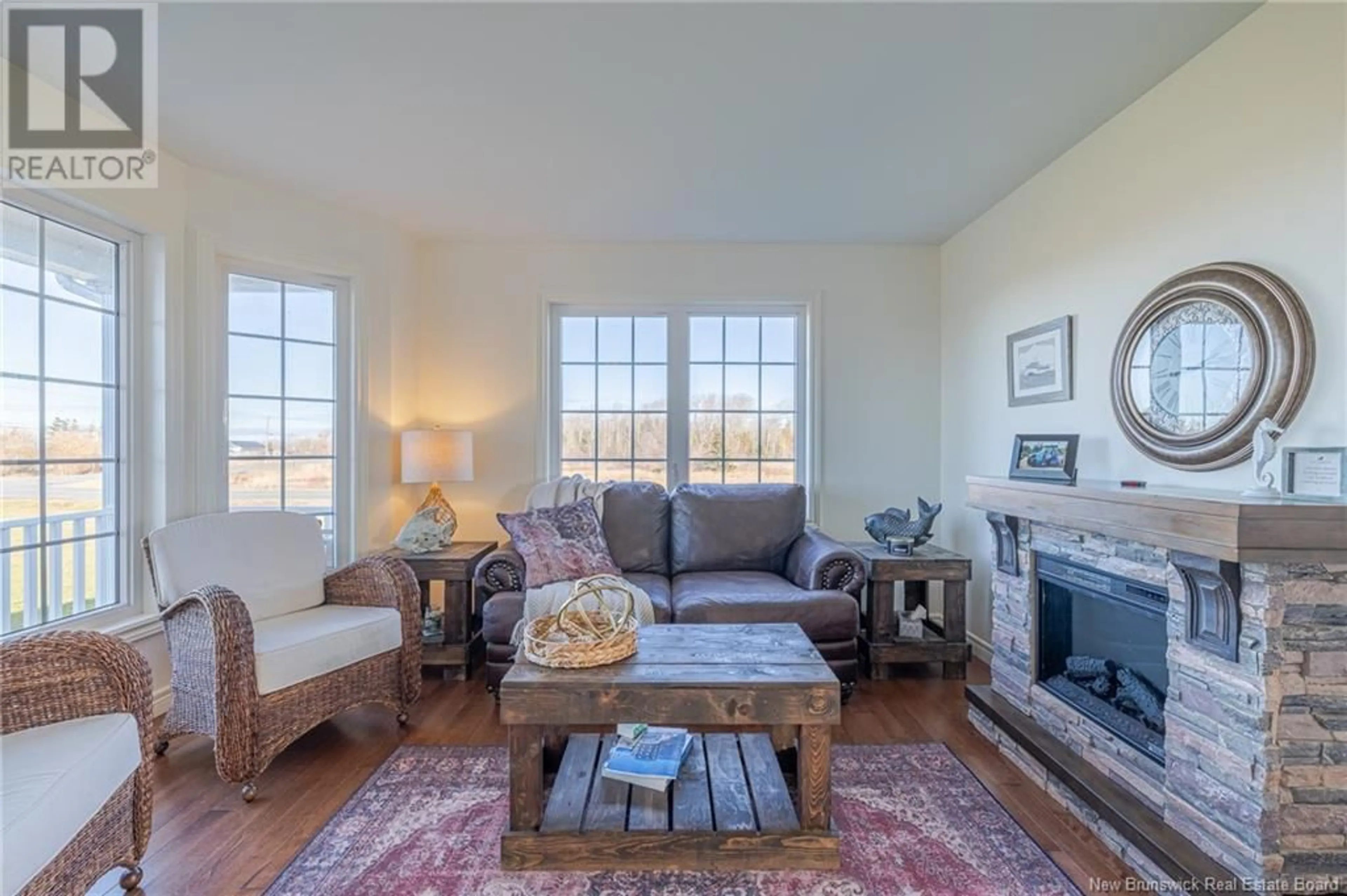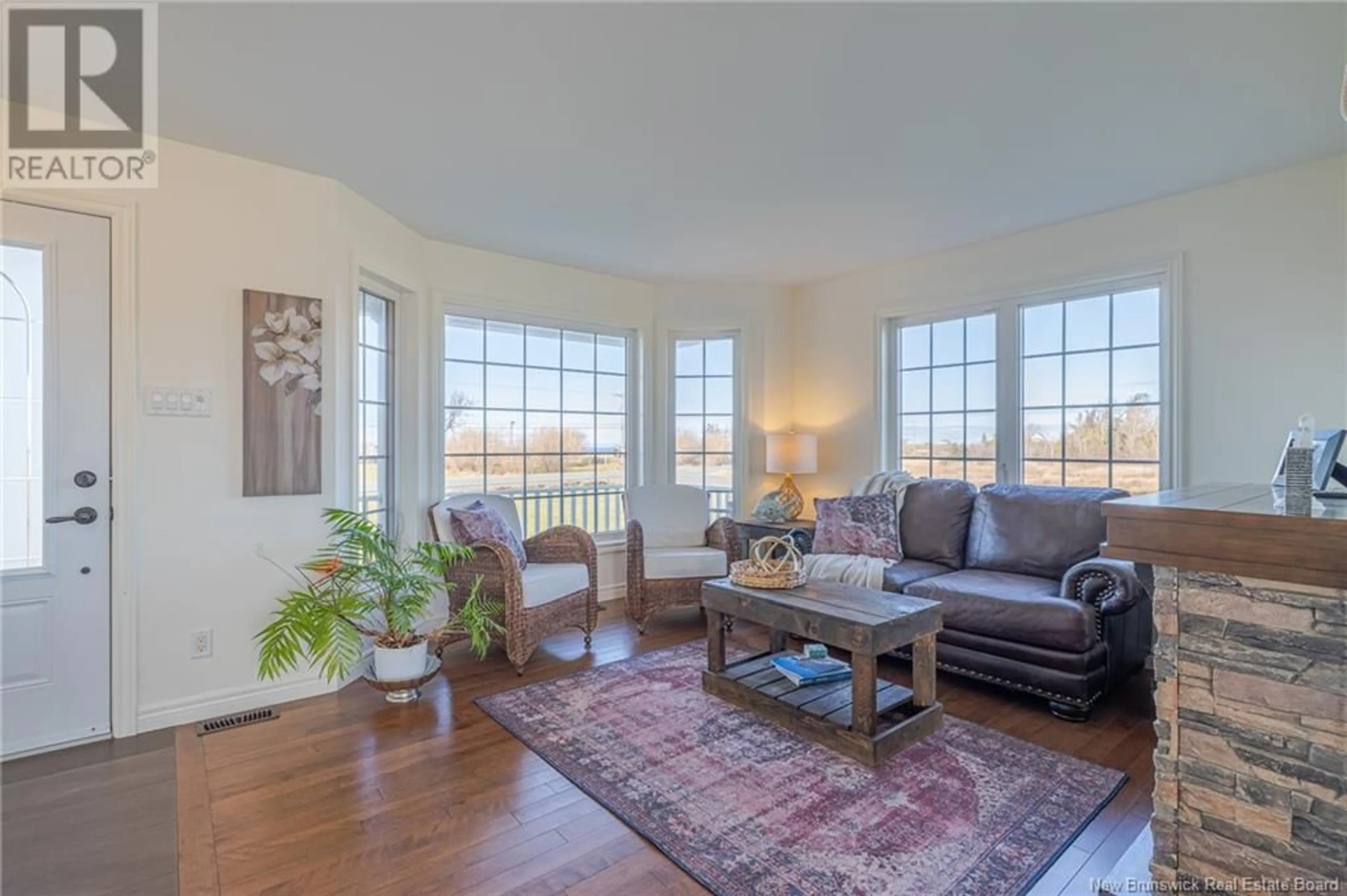6642 ROUTE 11, Clifton, New Brunswick E2A5L8
Contact us about this property
Highlights
Estimated valueThis is the price Wahi expects this property to sell for.
The calculation is powered by our Instant Home Value Estimate, which uses current market and property price trends to estimate your home’s value with a 90% accuracy rate.Not available
Price/Sqft$145/sqft
Monthly cost
Open Calculator
Description
This quality built two-story home is situated on the corner of the Jagoe Road and Route 11 in Clifton NB offering spectacular water views and sunsets that will take your breath away! Built in 2012 by a highly reputable local contractor known for high-quality work, the property features high-end finishes throughout. You'll appreciate the dark toned hardwood floors, CanExel siding, and solid wood cabinets in the kitchen. The exterior boasts impressive curb appeal with a large paved driveway, covered front porch, spacious and private back patio with heated swimming pool secured with gate separating it from the house and patio making it secure for younger children. Main Floor is flooded with light, offers both living and family rooms, kitchen with eating area and patio doors accessing the patio and pool area - very much an open concept. Ideal family home Upstairs, there are four generously sized bedrooms, all offering lots of natural light. The primary bedroom is luxurious, completed with a full ensuite bathroom featuring a shower and air jet bathtub, in-floor heating, and a large walk-in closet. The lower level of the home offers an additional bedroom and a rec room area that has been recently updated with new paint and vinyl plank flooring. The home is efficiently heated and cooled by a central heat pump. (The seller will subdivide the lot to leave approximately 1.5 acres of land and will install a wood fence across the back of the property for added privacy in the spring.) (id:39198)
Property Details
Interior
Features
Basement Floor
Recreation room
28'3'' x 14'3''Bedroom
12'1'' x 13'4''Exterior
Features
Property History
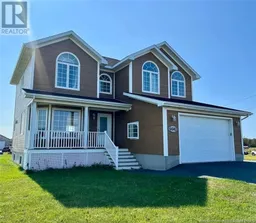 50
50
