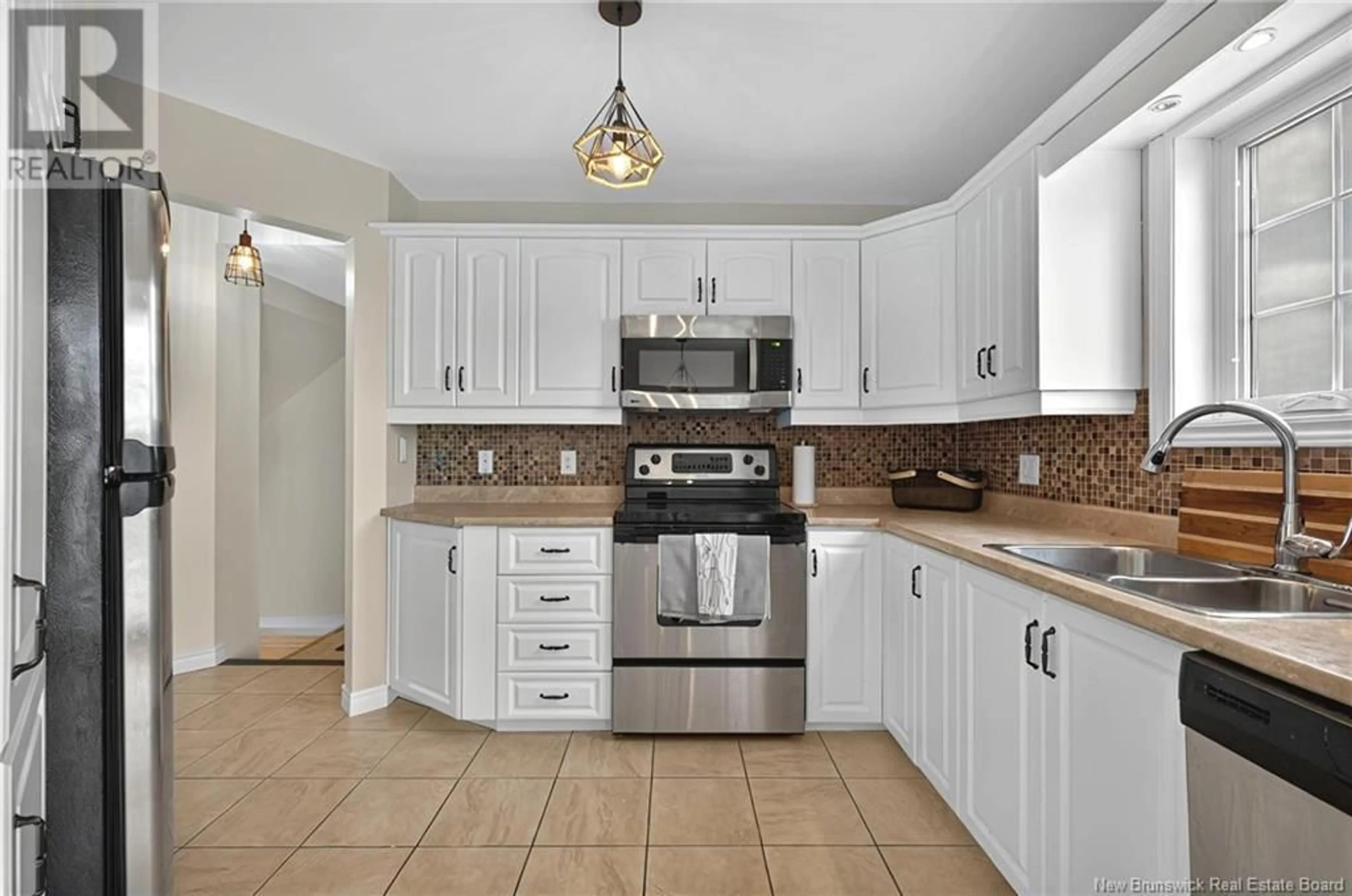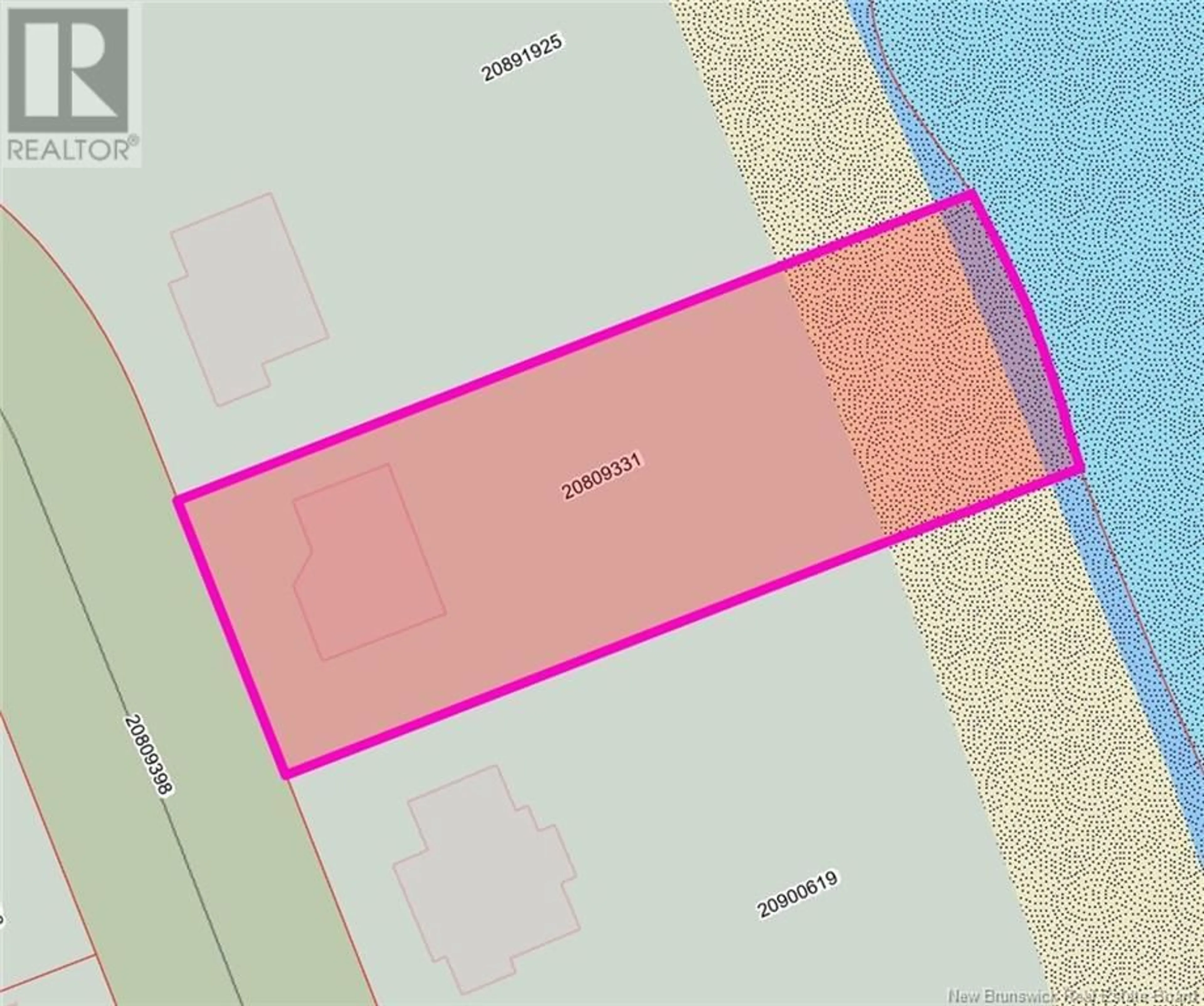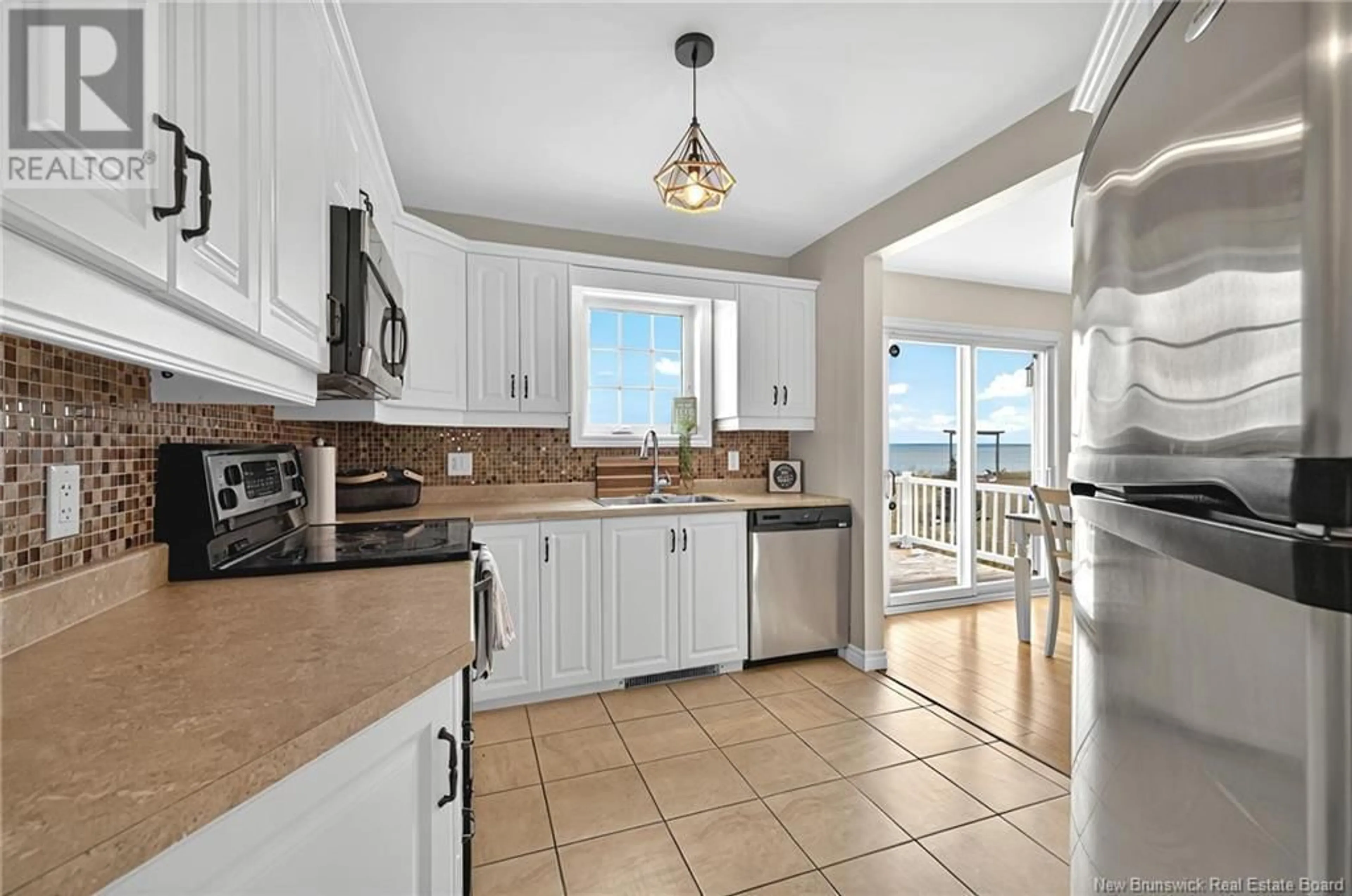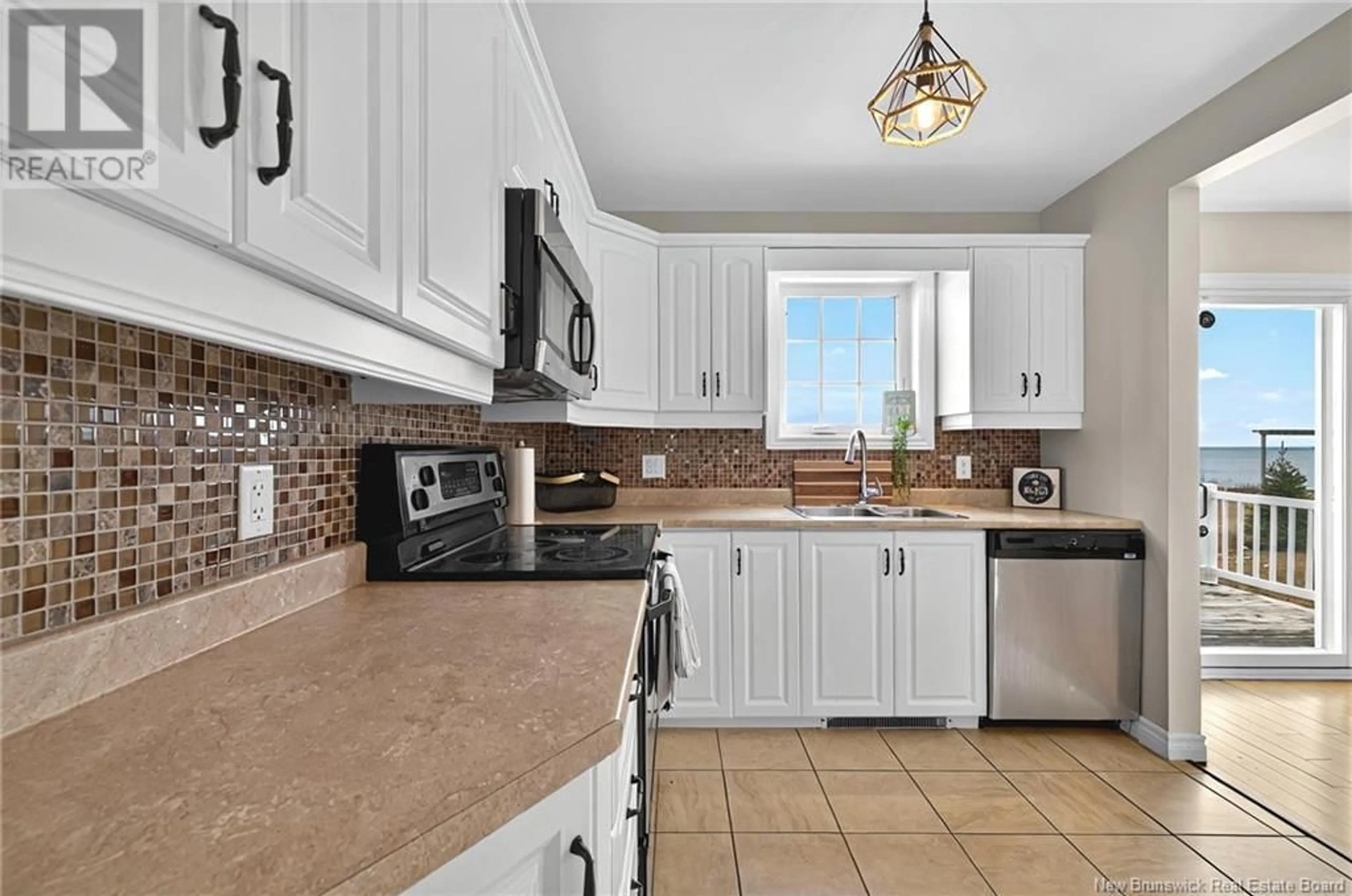657 BAIE, Beresford, New Brunswick E8K1X3
Contact us about this property
Highlights
Estimated ValueThis is the price Wahi expects this property to sell for.
The calculation is powered by our Instant Home Value Estimate, which uses current market and property price trends to estimate your home’s value with a 90% accuracy rate.Not available
Price/Sqft$459/sqft
Est. Mortgage$2,576/mo
Tax Amount ()$7,508/yr
Days On Market44 days
Description
Discover the ultimate in coastal living with this exceptional home, set on an expansive lot with rare direct beach access and potential to launch small watercraft from your own beach. Whether its morning coffee with a sunrise view or unwinding at sunset, this stunning property offers a front-row seat to natures most beautiful momentsevery day feels like a getaway.Ideally located close to everythingschools, shops, restaurants, youll enjoy the perfect mix of tranquility and convenience. Inside, the home offers a bright, open-concept design ideal for both everyday living and entertaining. The kitchen features stainless steel appliances and crisp white cabinetry, flowing into a spacious dining area that opens directly to the backyard through patio doors. The cozy yet spacious living room is heated/cooled by a heat pump, making it a year-round retreat. Upstairs, youll find three large bedrooms and a spa-inspired full bath, complete with a jet tub and separate shower. The primary suite offers private access to the bathroom, creating a peaceful, personal retreat. The lower level is partially finished, offering a comfortable family room and a flexible recreation spaceideal for games, movie nights, or a home gym. Step outside and enjoy the beautiful exterior with CanExel siding, paved driveway, and expansive beachfront backyard. Bonus features include a practical storage / she shed a perfect spot for quiet relaxation. Home painted top to bottom 2024, move in ready! (id:39198)
Property Details
Interior
Features
Basement Floor
Utility room
7'8'' x 16'6''Family room
20'3'' x 13'Office
15'8'' x 12'2''Property History
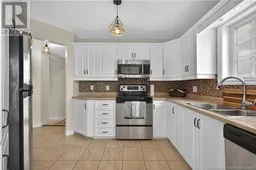 45
45
