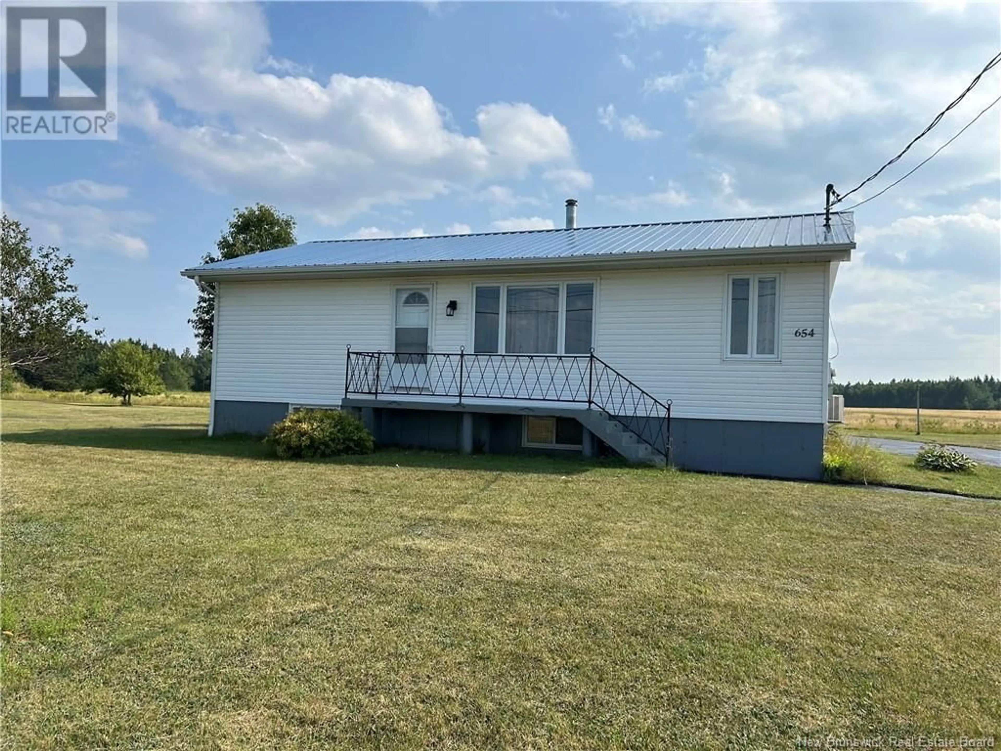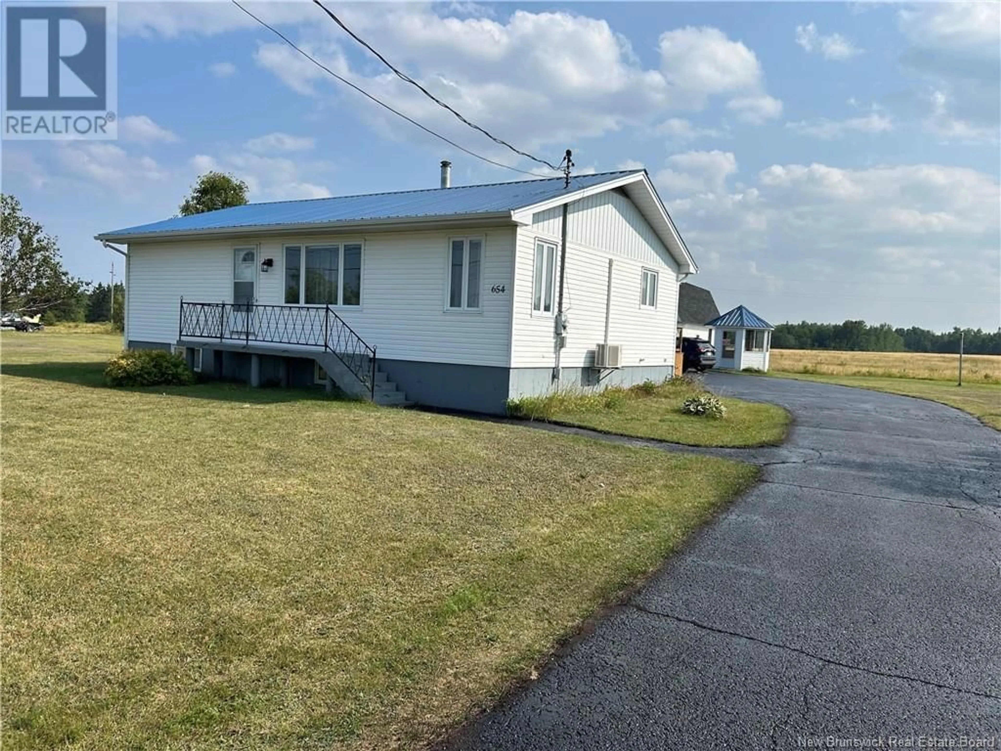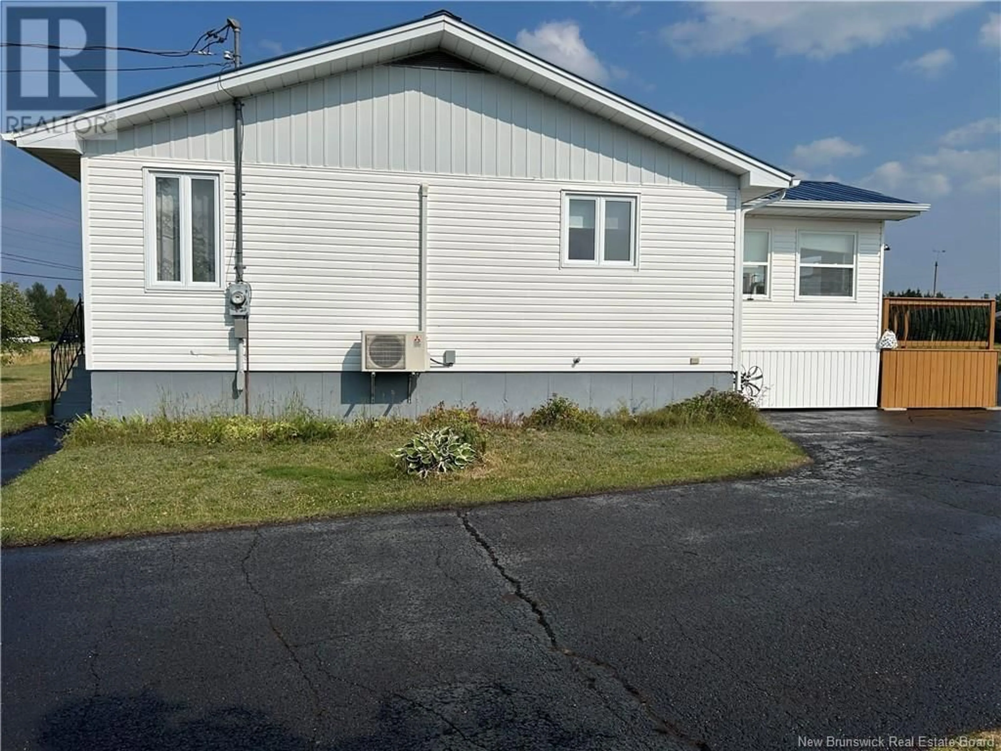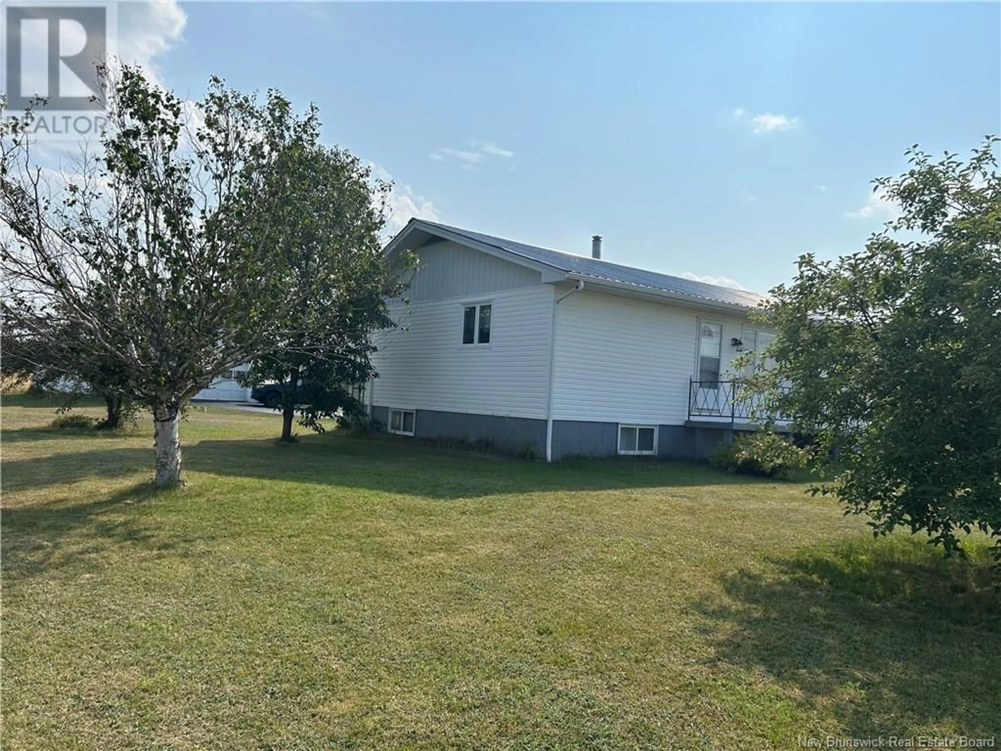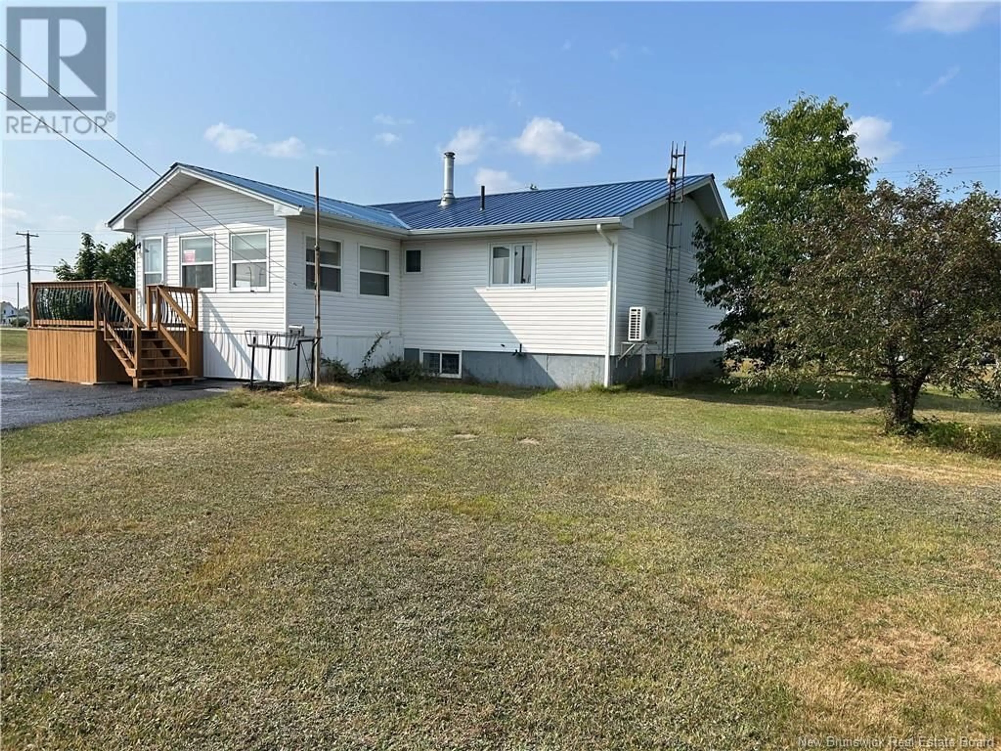654 ROUTE 355, Sainte-Rose, New Brunswick E1X2W9
Contact us about this property
Highlights
Estimated valueThis is the price Wahi expects this property to sell for.
The calculation is powered by our Instant Home Value Estimate, which uses current market and property price trends to estimate your home’s value with a 90% accuracy rate.Not available
Price/Sqft$182/sqft
Monthly cost
Open Calculator
Description
Une maison située sur la route 355 à Sainte-Rose sur un grand terrain avec un grand garage avec un deuxième étage pour un atelier, rangement ou autre ainsi qu'une grande cour pavée. Bungalow de trois chambres à coucher, un salon, cuisine et salle à diner, une salle de bain et un grand Foyer d'entrée (mud room). Les armoires sont en bois vernis et en bon état, le recouvrement de plancher est en bois, en céramique, flottant et linoléum pour les pièces. Le sous-sol a les divisions pour une salle familiale, une chambre à coucher, une pièce utilitaire et une espace pour un bureau ou autre. Le sous-sol n'est pas terminé, les murs extérieurs sont recouverts, mais il reste quelques murs, les plafonds et le recouvrement de plancher à compléter. Une visite s'impose. Property located on Route 355 in Sainte-Rose on a large lot with a large garage with a second floor for a workshop, storage, or other use, as well as a large paved driveway. Three-bedroom bungalow with a living room, kitchen and dining room, bathroom, and large entryway (mud room). The cabinets are made of varnished wood and are in great condition. The flooring is wood, ceramic, tiles, laminate, and linoleum in the different rooms. The basement has divisions for a family room, a bedroom, a utility room, and space for an office or other use. The basement is not finished; the exterior walls are covered, but some walls, ceilings, and flooring remain to be completed. A visit is a must. (id:39198)
Property Details
Interior
Features
Basement Floor
Bedroom
12'9'' x 11'10''Other
19'6'' x 13'0''Utility room
7'6'' x 5'6''Family room
32'0'' x 12'6''Property History
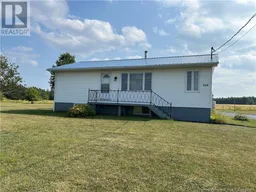 35
35
