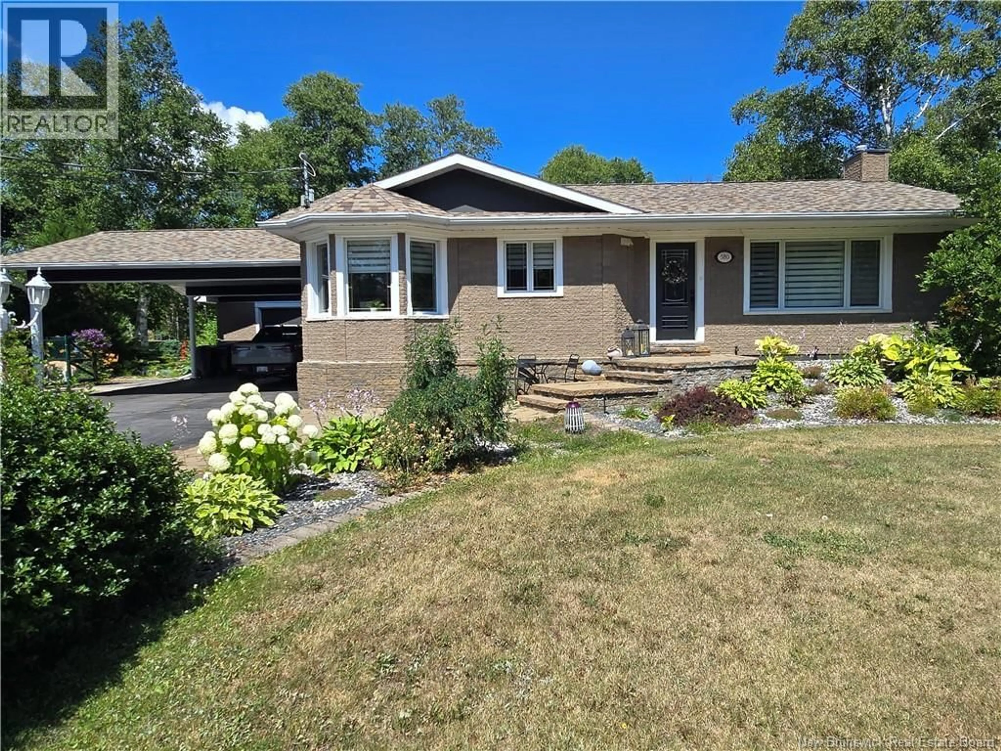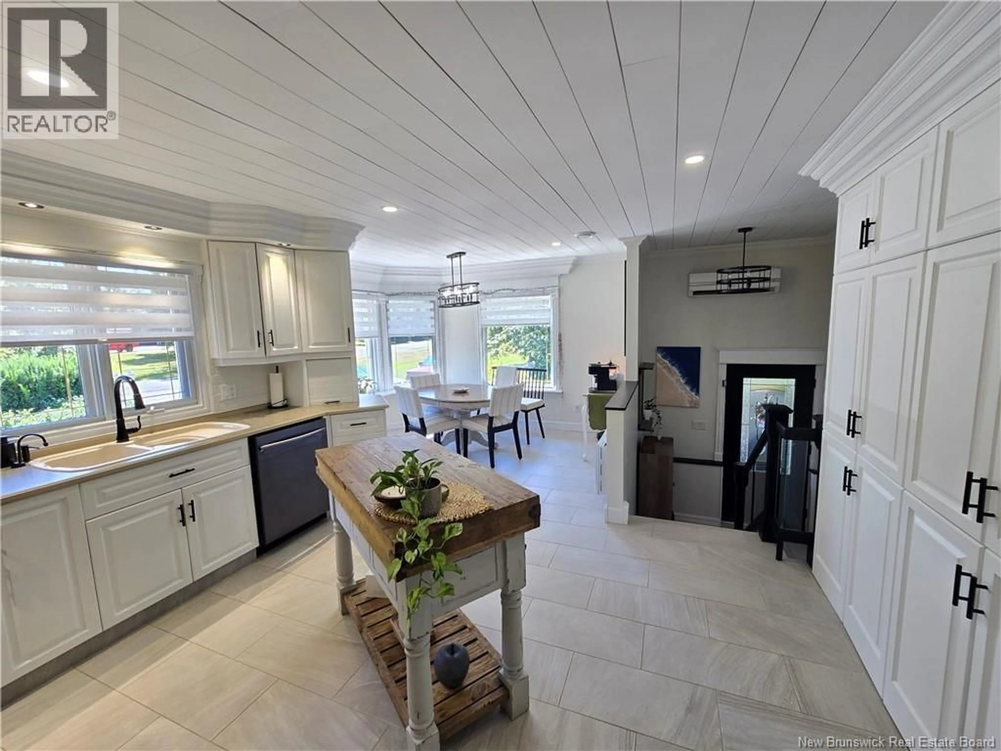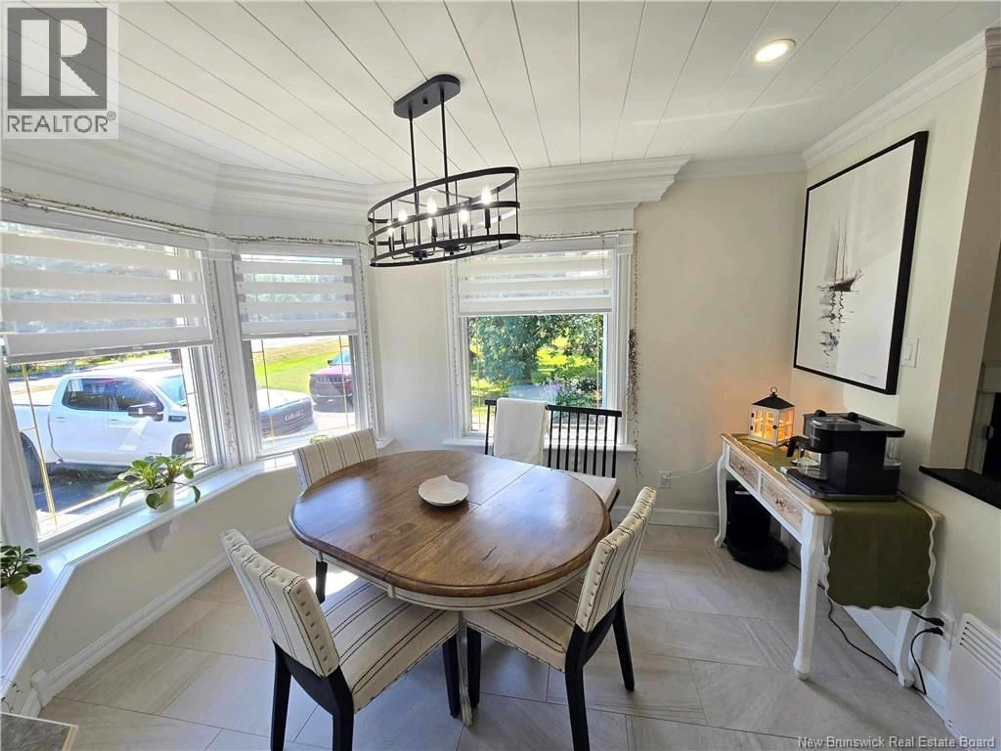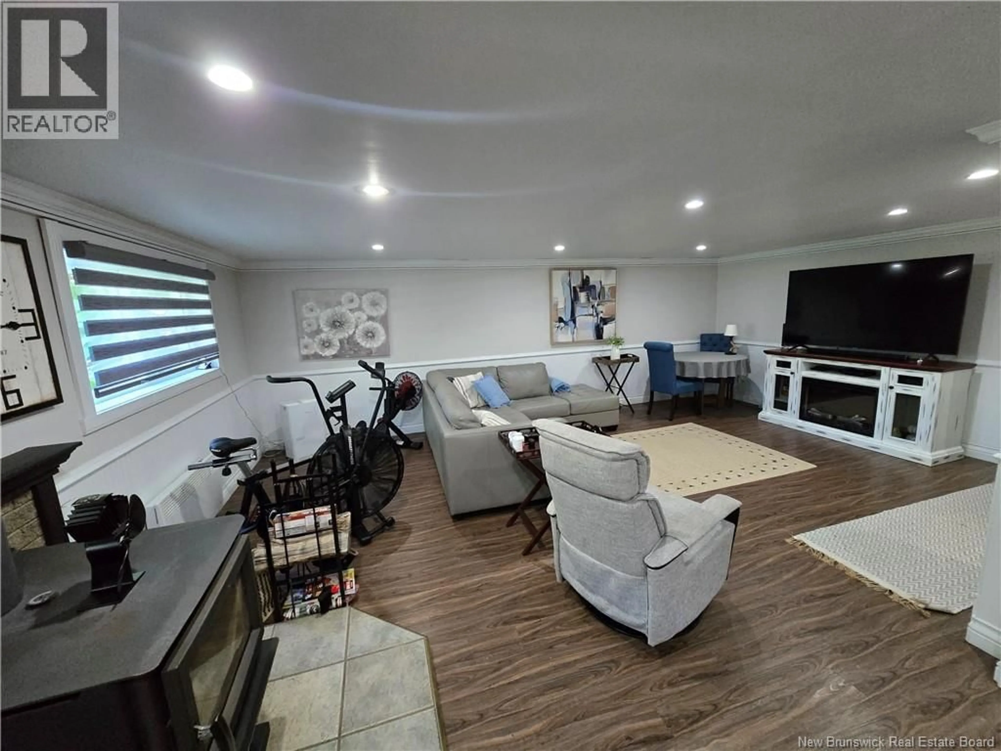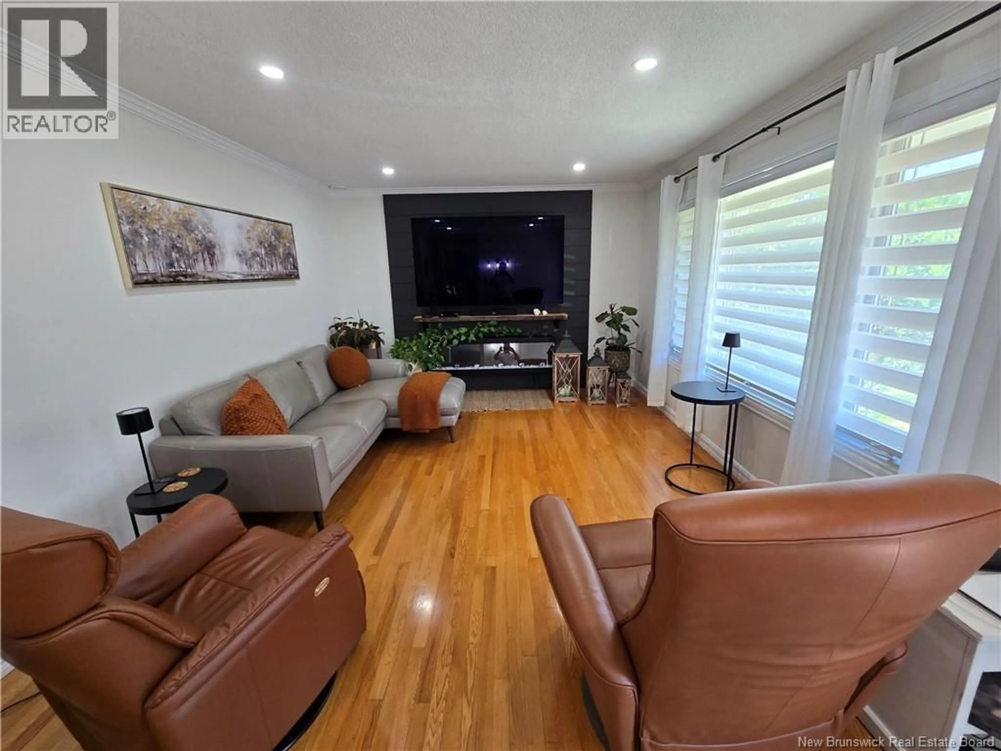580 CHALEUR STREET, Dunlop, New Brunswick E8K2P2
Contact us about this property
Highlights
Estimated valueThis is the price Wahi expects this property to sell for.
The calculation is powered by our Instant Home Value Estimate, which uses current market and property price trends to estimate your home’s value with a 90% accuracy rate.Not available
Price/Sqft$339/sqft
Monthly cost
Open Calculator
Description
Welcome to this gorgeous, well-maintained home offering exceptional curb appeal on a spacious 2-acre corner lot. The property boasts a beautifully landscaped yard with mature trees, flowering shrubs, and vibrant gardens, creating a serene and private outdoor oasis. A paved driveway and a second access point provide ample parking and easy access to the entire property. Enjoy outdoor living with a huge carport, a large 22' x 60' garage, and a second heated 24' x 28' garageperfect for a workshop, man cave, or extra storage. A charming cookhouse/gazebo, patio with a brick fireplace area, and a storage shed with a concrete floor add even more functionality and character to this amazing space. Inside, the bright kitchen features a stylish shiplap ceiling and opens into a spacious dining area, ideal for family gatherings. The main level includes a generous primary bedroom, a comfortable second bedroom, and a large bathroom with a jetted tub, double vanity, and stand-up shower. A convenient laundry area completes the main floor. The fully finished basement offers excellent in-law potential with a second kitchen, a large family room, third bedroom, full bath, and a well-organized storage room with built-in cabinetry. A separate utility room provides additional space and functionality. Whether you're looking for a family home, space to entertain, or room for hobbies and projects, this impressive property checks all the boxes. (id:39198)
Property Details
Interior
Features
Basement Floor
Utility room
12'3'' x 9'Storage
10' x 8'11''3pc Bathroom
Kitchen
14' x 12'5''Property History
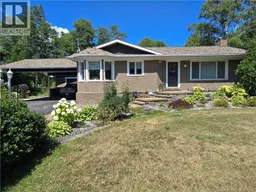 50
50
