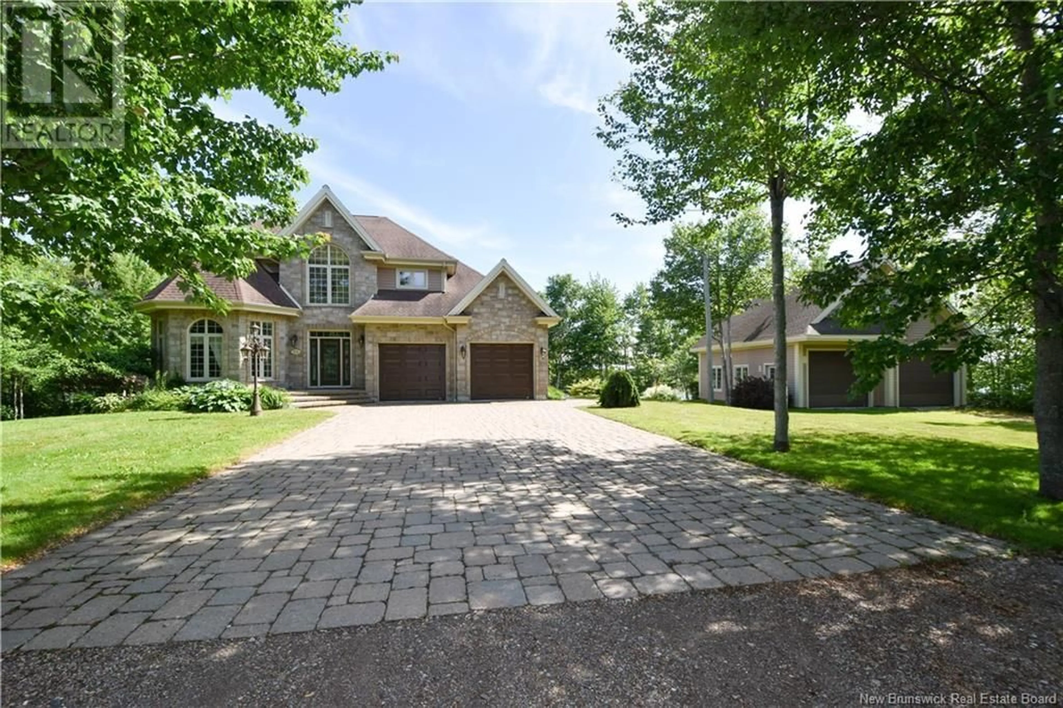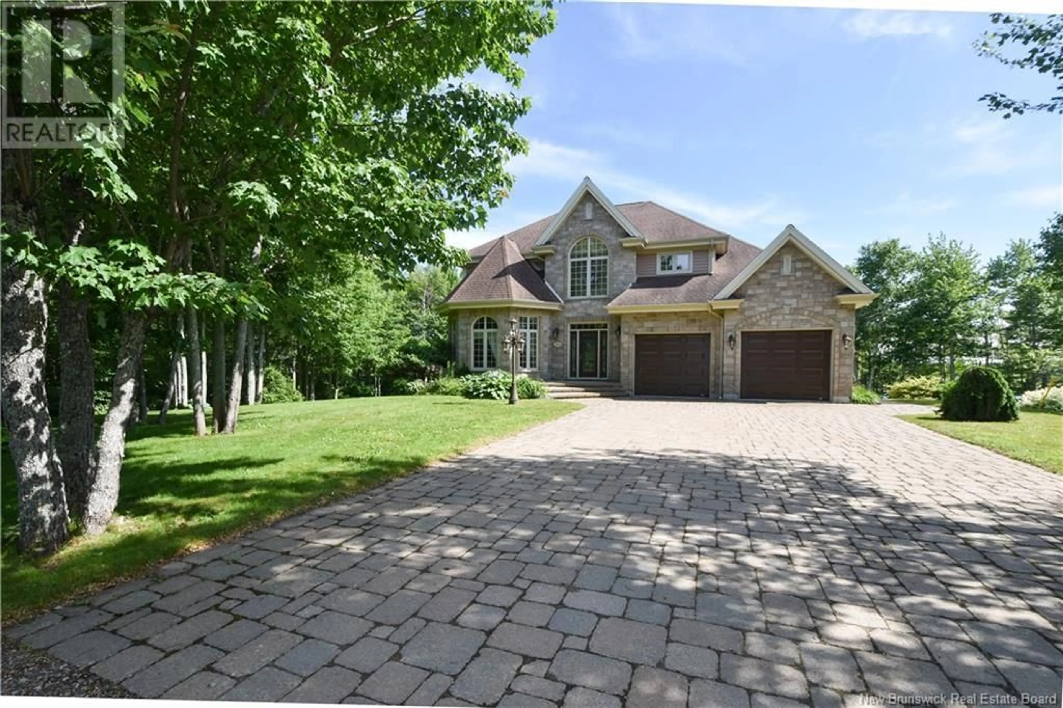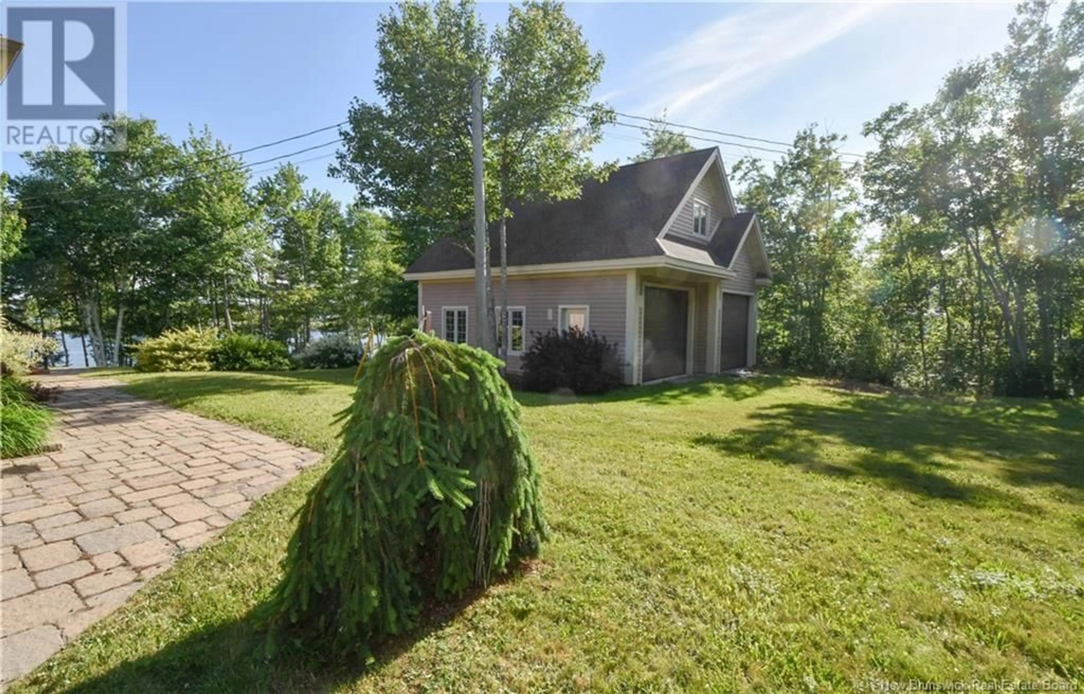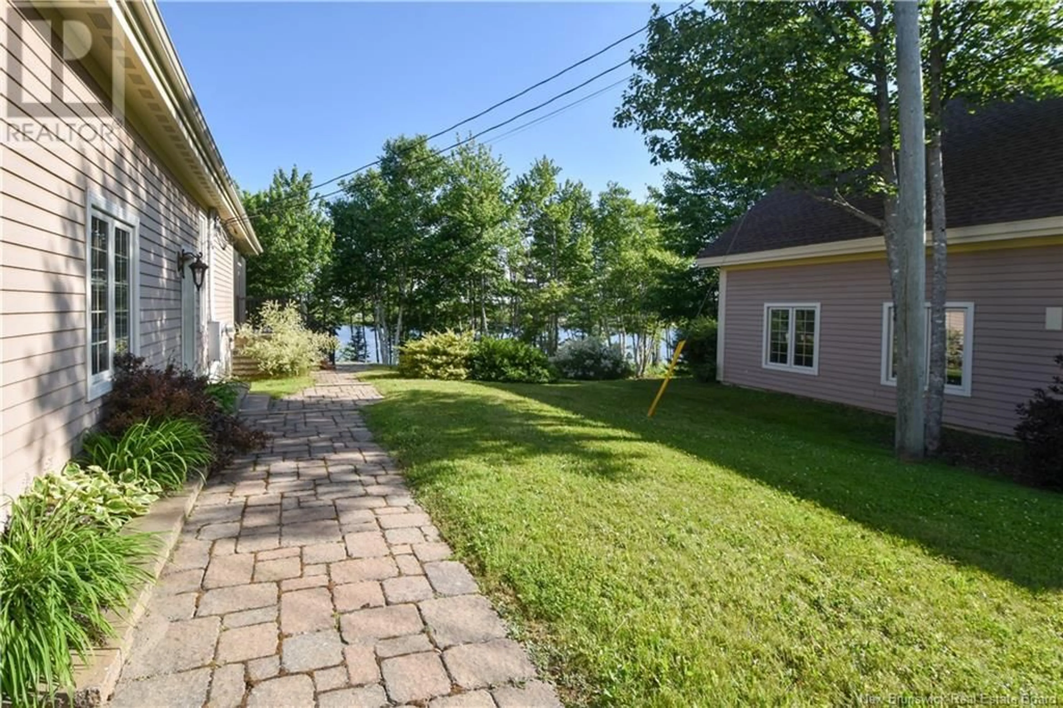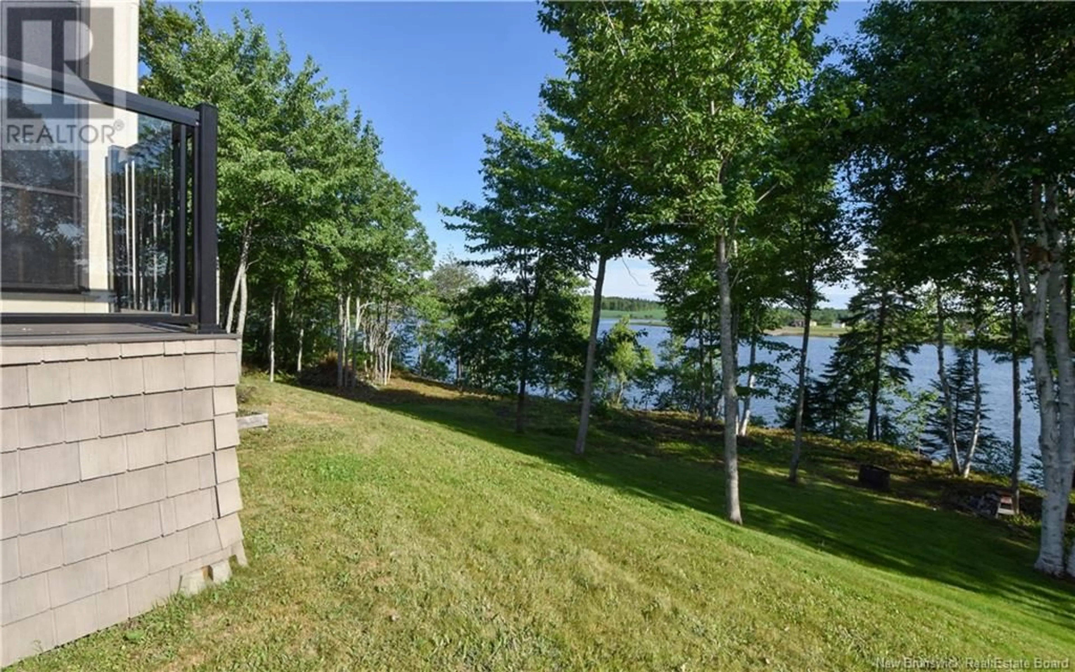56 DES PERDRIX LANE, Pointe-À-Tom, New Brunswick E1X0A5
Contact us about this property
Highlights
Estimated valueThis is the price Wahi expects this property to sell for.
The calculation is powered by our Instant Home Value Estimate, which uses current market and property price trends to estimate your home’s value with a 90% accuracy rate.Not available
Price/Sqft$236/sqft
Monthly cost
Open Calculator
Description
Youll be captivated by the grand stone-paved entrance leading to this prestigious stone-built residence, where timeless charm meets refined elegance. The interior is just as impressive, featuring a spacious foyer with a stunning staircase that sets the tone for the rest of the home. The main floor offers generous living spaces, ideal for entertaining: a formal dining room, two separate living rooms, and a full bathroom with a walk-in shower. The high-end kitchen is equipped with quartz countertops, abundant workspace and storage, and opens onto a magnificent three-season sunroom filled with natural light. For added convenience, the property includes an attached double garage and a detached garage, offering plenty of space for vehicles, tools, or a workshop. Upstairs, youll find three spacious bedrooms, each with its own walk-in closet, a laundry area, and a luxurious bathroom featuring a soaking tub and a large walk-in shower. The walk-out basement is partially finished and includes two additional bedrooms, a sewing room, a future bathroom, and a direct outdoor access leading to the river. This home stands out for its architecture, quality materials, and idyllic waterfront setting a true sanctuary where comfort, sophistication, and practicality come together. (id:39198)
Property Details
Interior
Features
Basement Floor
Bedroom
11'2'' x 12'2''Bedroom
11'10'' x 9'11''Living room/Dining room
13'3'' x 19'7''Hobby room
10'8'' x 12'9''Property History
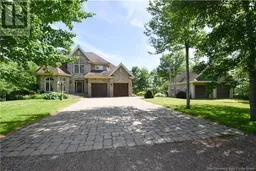 49
49
