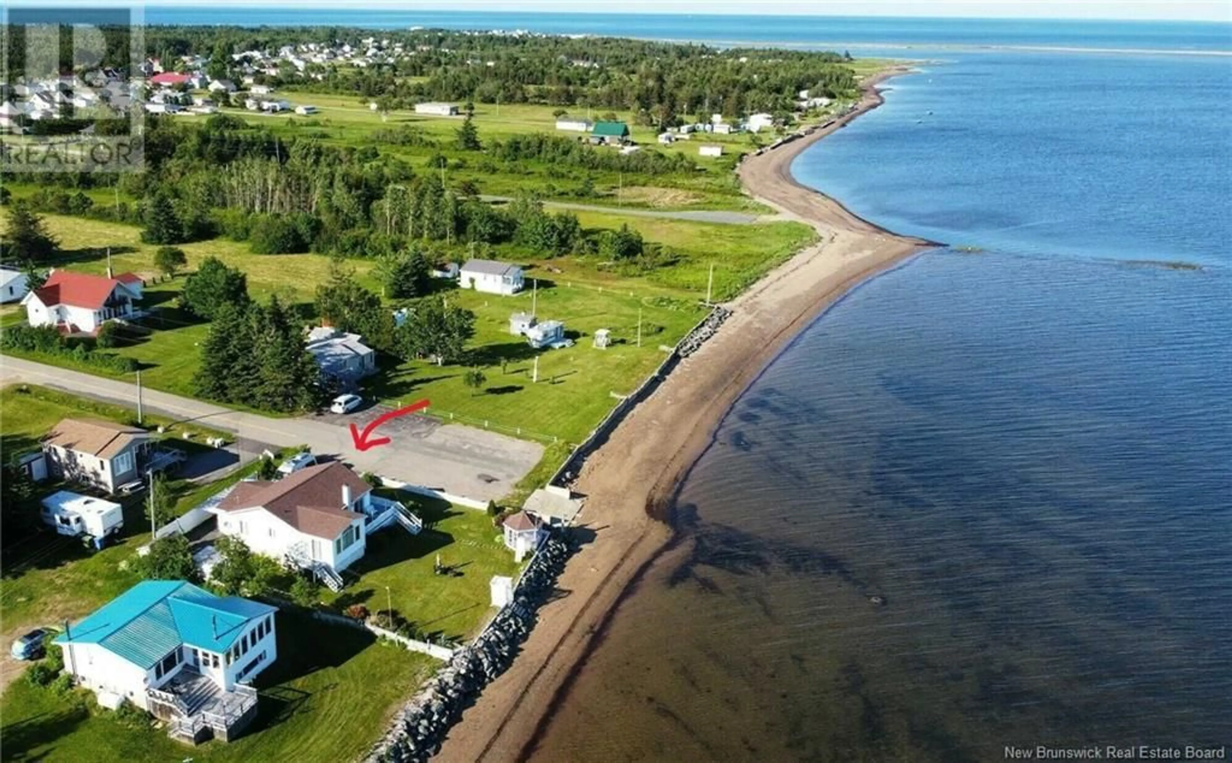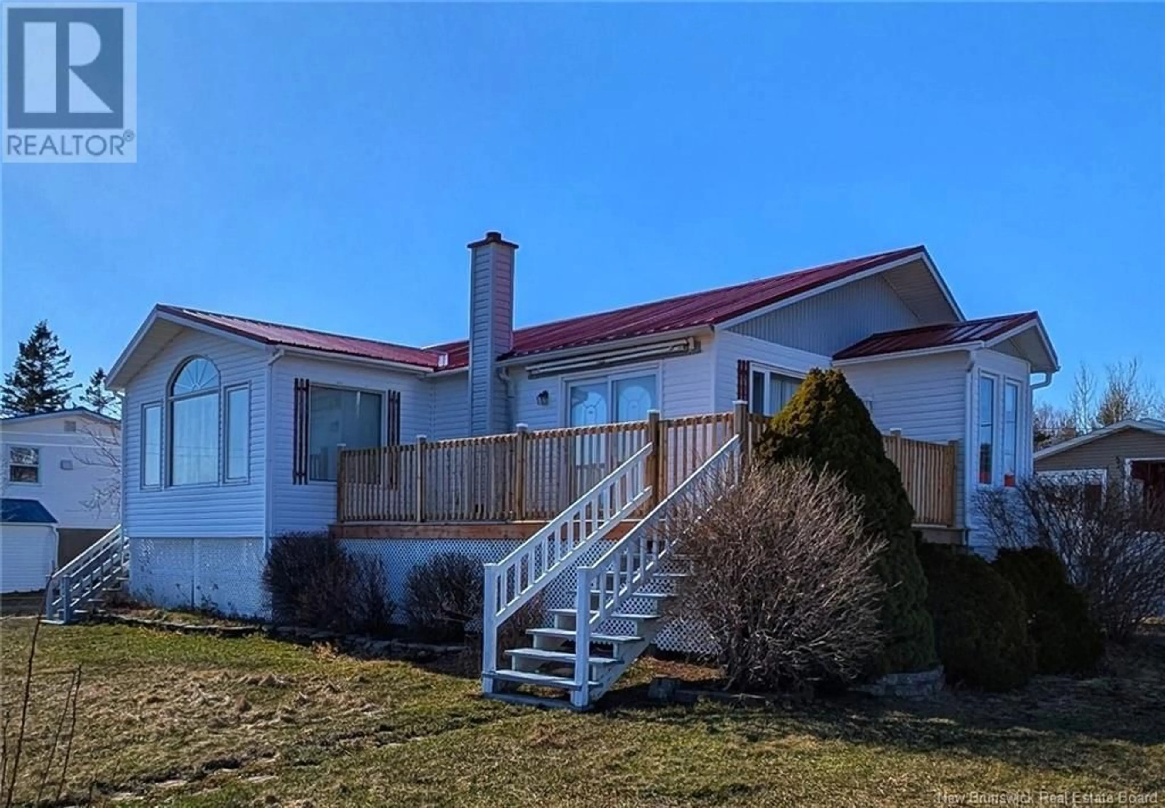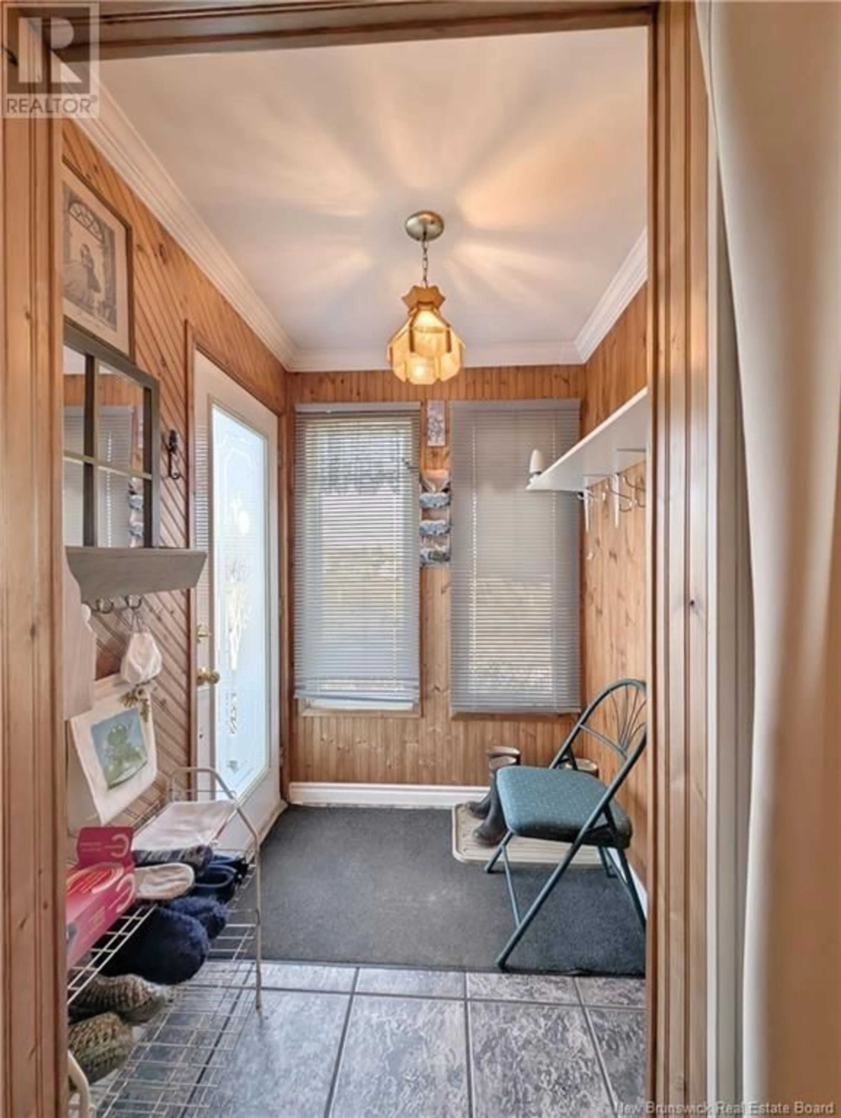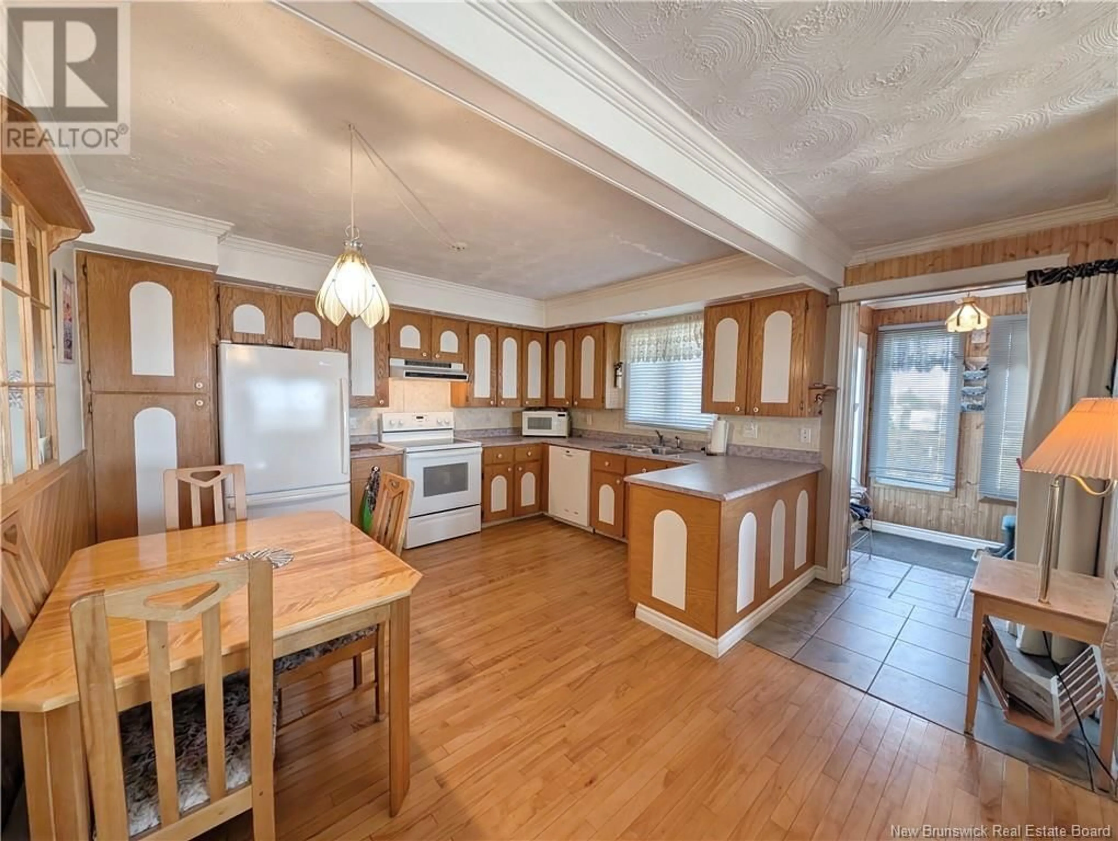52 RUE BLANCHARD, Maisonnette, New Brunswick E8N1W1
Contact us about this property
Highlights
Estimated valueThis is the price Wahi expects this property to sell for.
The calculation is powered by our Instant Home Value Estimate, which uses current market and property price trends to estimate your home’s value with a 90% accuracy rate.Not available
Price/Sqft$157/sqft
Monthly cost
Open Calculator
Description
When Viewing This Property On Realtor.ca Please Click On The Multimedia or Virtual Tour Link For More Property Info. Do you dream of living by the sea in a peaceful environment? This charming property in Maisonnette, in the heart of the Acadian Peninsula, offers breathtaking views of Caraquet Bay and direct access to the beach. Habitable year-round, it offers two comfortable bedrooms, ideal for outdoor enthusiasts, kayaking, swimming, or walking along the waterfront. Whether it's a primary residence, vacation home, or rental investment, the choice is yours! Several recent improvements, including a new roof and a patio redone in the summer of 2024, add to its appeal. The sunsets are breathtaking. A visit is a must to discover this little corner of paradise! (id:39198)
Property Details
Interior
Features
Main level Floor
Living room
15'2'' x 13'5''Kitchen
10'3'' x 13'0''Bath (# pieces 1-6)
11'1'' x 6'11''Bedroom
9'3'' x 16'0''Property History
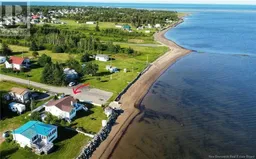 12
12
