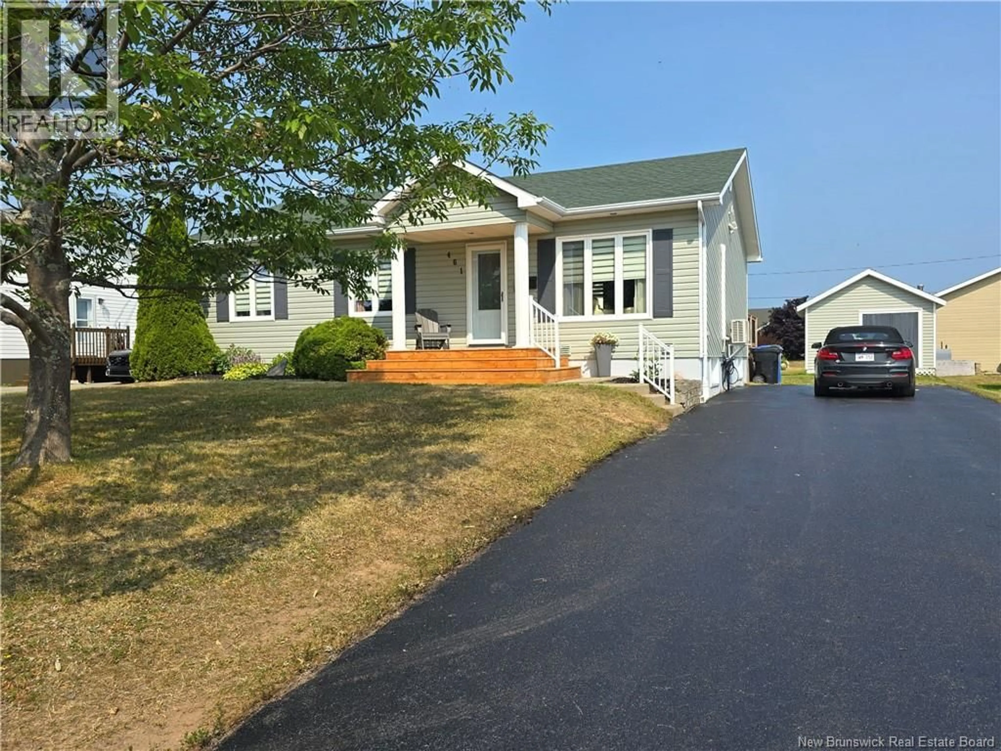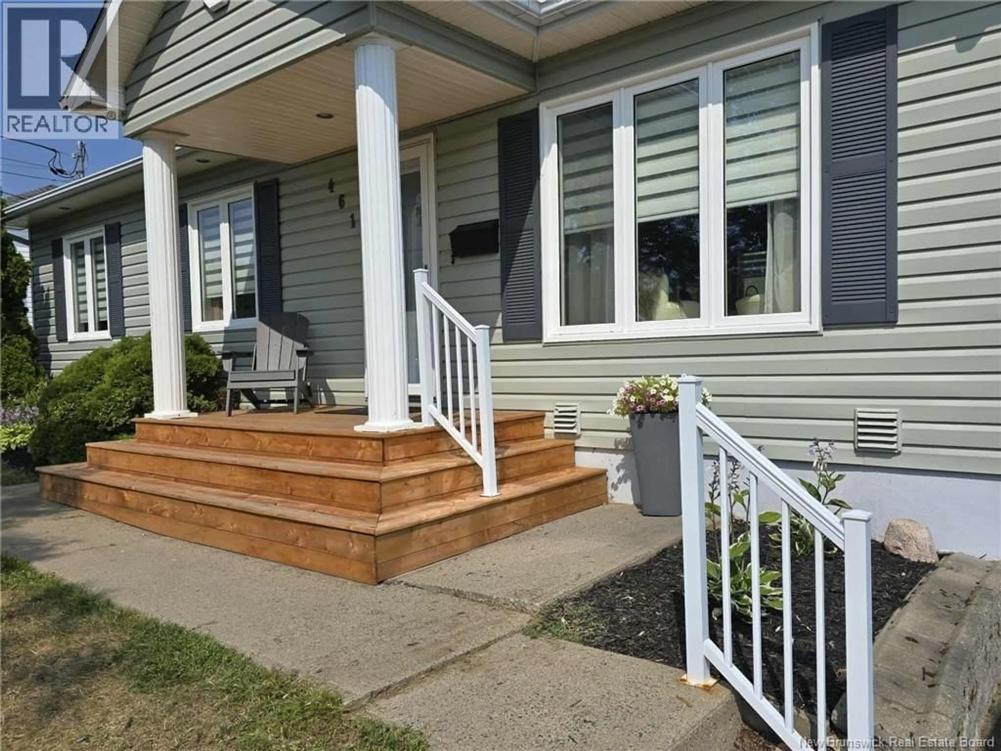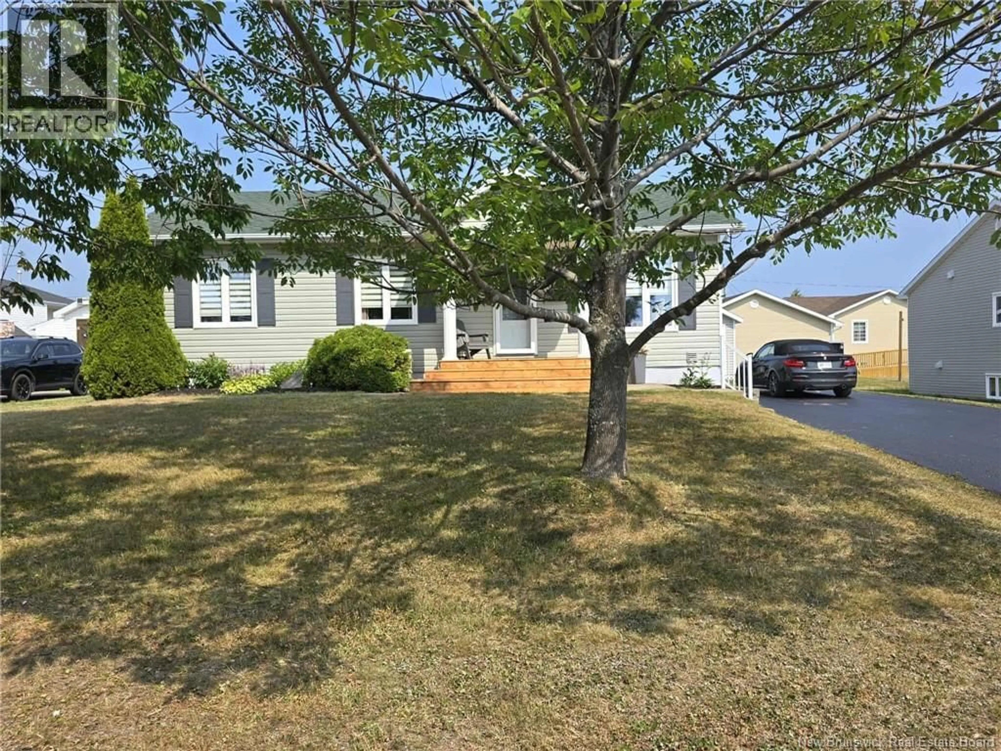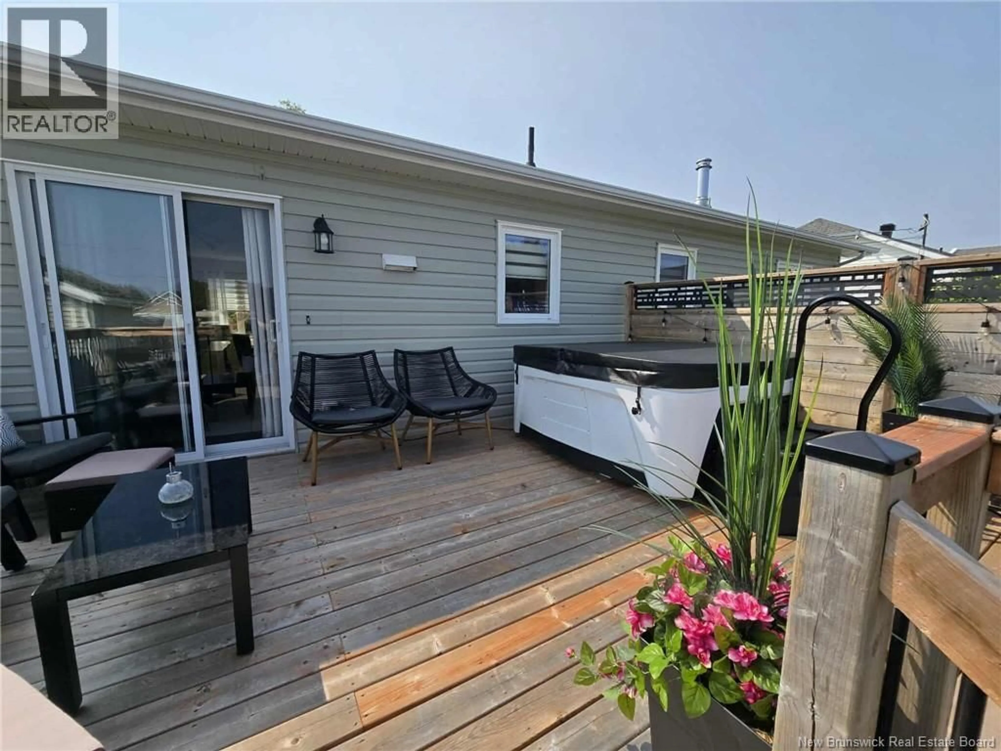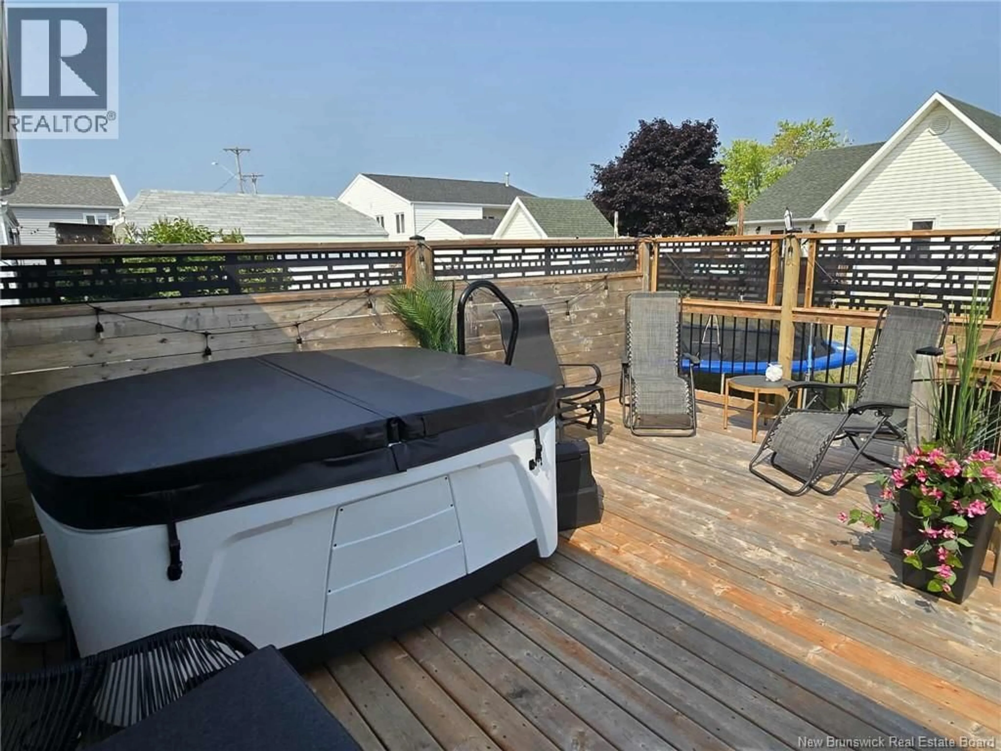461 MSGR RICHARD STREET, Beresford, New Brunswick E8K1Z1
Contact us about this property
Highlights
Estimated valueThis is the price Wahi expects this property to sell for.
The calculation is powered by our Instant Home Value Estimate, which uses current market and property price trends to estimate your home’s value with a 90% accuracy rate.Not available
Price/Sqft$249/sqft
Monthly cost
Open Calculator
Description
Welcome to Msgr Richard street in Beresford. With its beautifully landscaped lot, paved driveway, and inviting curb appeal, this home offers both comfort and convenience in a fantastic coastal setting. Just imagine: you're a short walk from the beach where you can relax to the sound of waves, go kayaking, enjoy a swim, or cast a line for some fishing all from your very own neighborhood! Inside, the main level features an open-concept layout with a cozy and functional kitchen, dining, and living area with a GORGEOUS electric fireplace perfect for everyday living and entertaining. From the dining room, step out onto your back deck to host summer BBQs or enjoy peaceful evenings in your backyard, complete with a storage shed. This level also includes a large primary bedroom, two additional bedrooms, and a full bathroom with laundry area for added convenience. The basement is also finished with a large family room, bar area, 2 large storage rooms which could have the potential of converting into 2 more bedrooms for a growing family. A standout feature of this level is the gorgeous cedar-lined bathroom, adding a touch of luxury and relaxation. Some of the great updates over the last few years are 2 new decks, 2nd heat pump for efficient heating and air conditioning on both floors, stone accent wall with built-in electric fireplace, kitchen and bathroom updates and more. book your showing today! (id:39198)
Property Details
Interior
Features
Basement Floor
Storage
16'9'' x 11'11''Storage
18' x 13'5''3pc Bathroom
Family room
25'10'' x 19'3''Property History
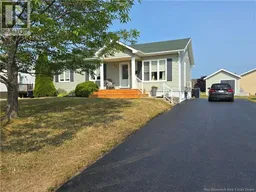 34
34
